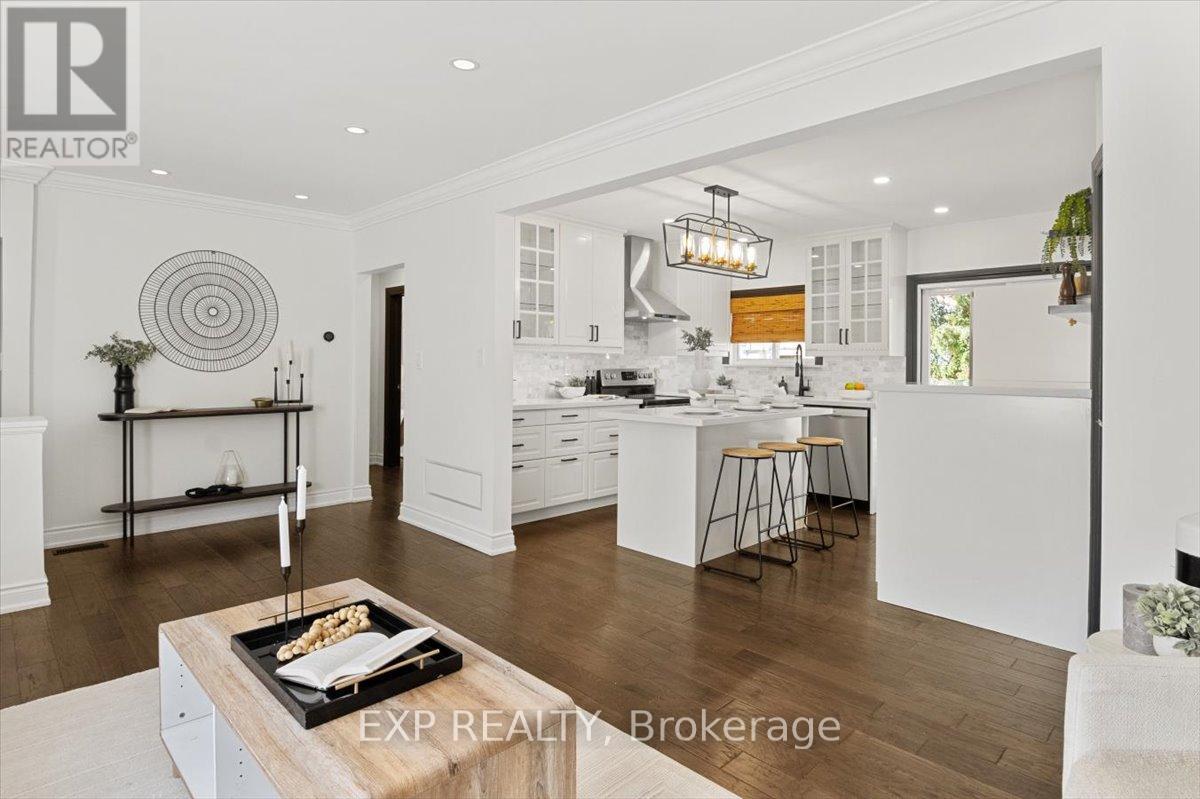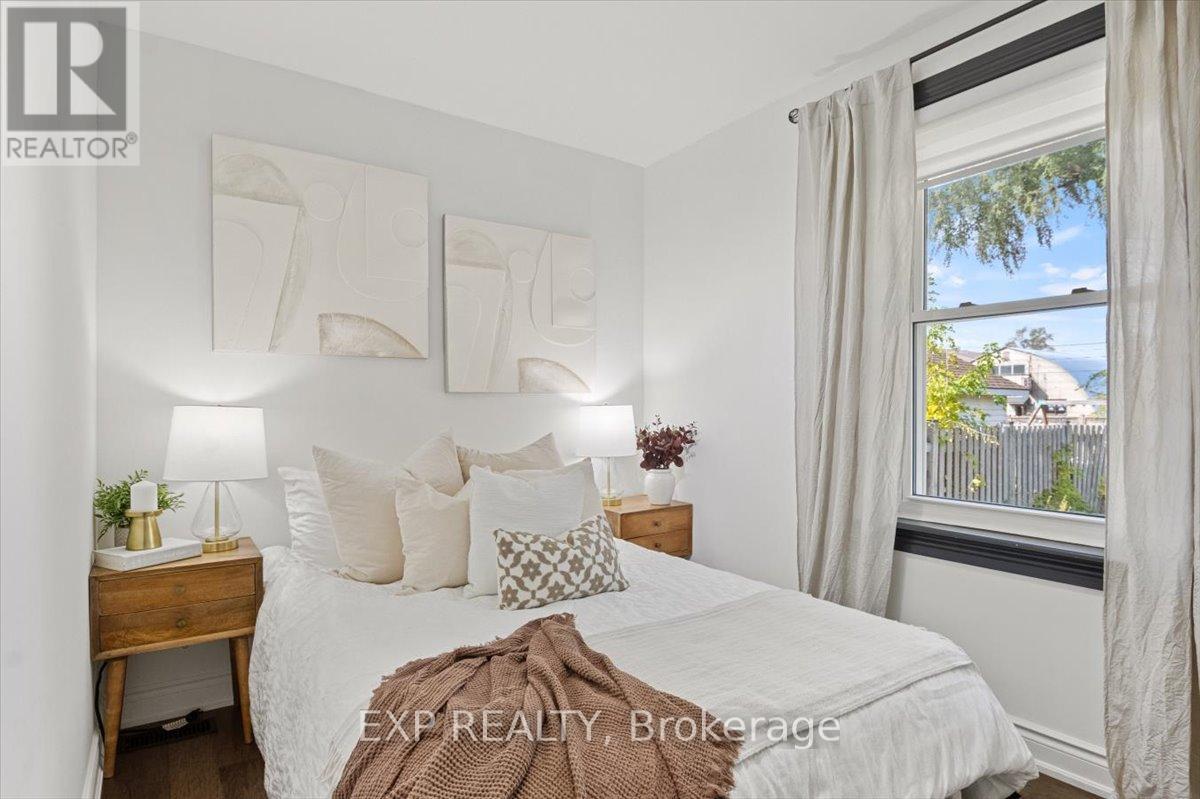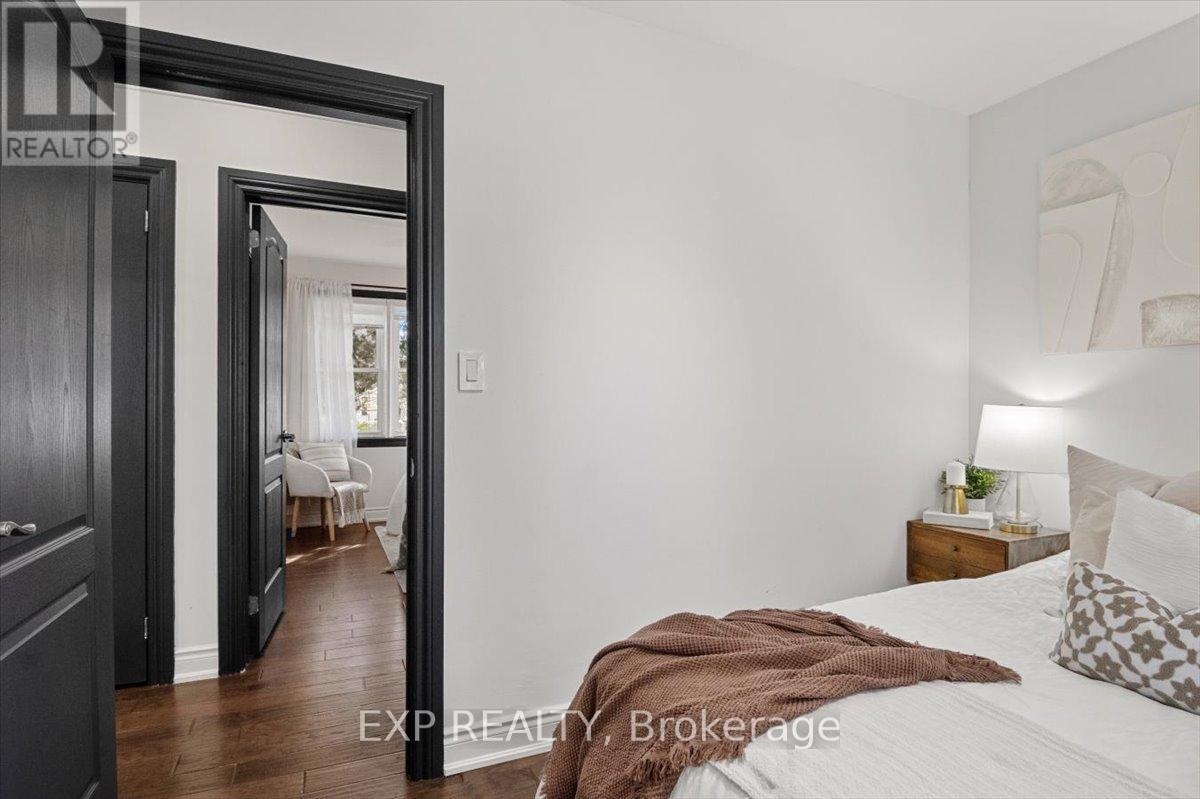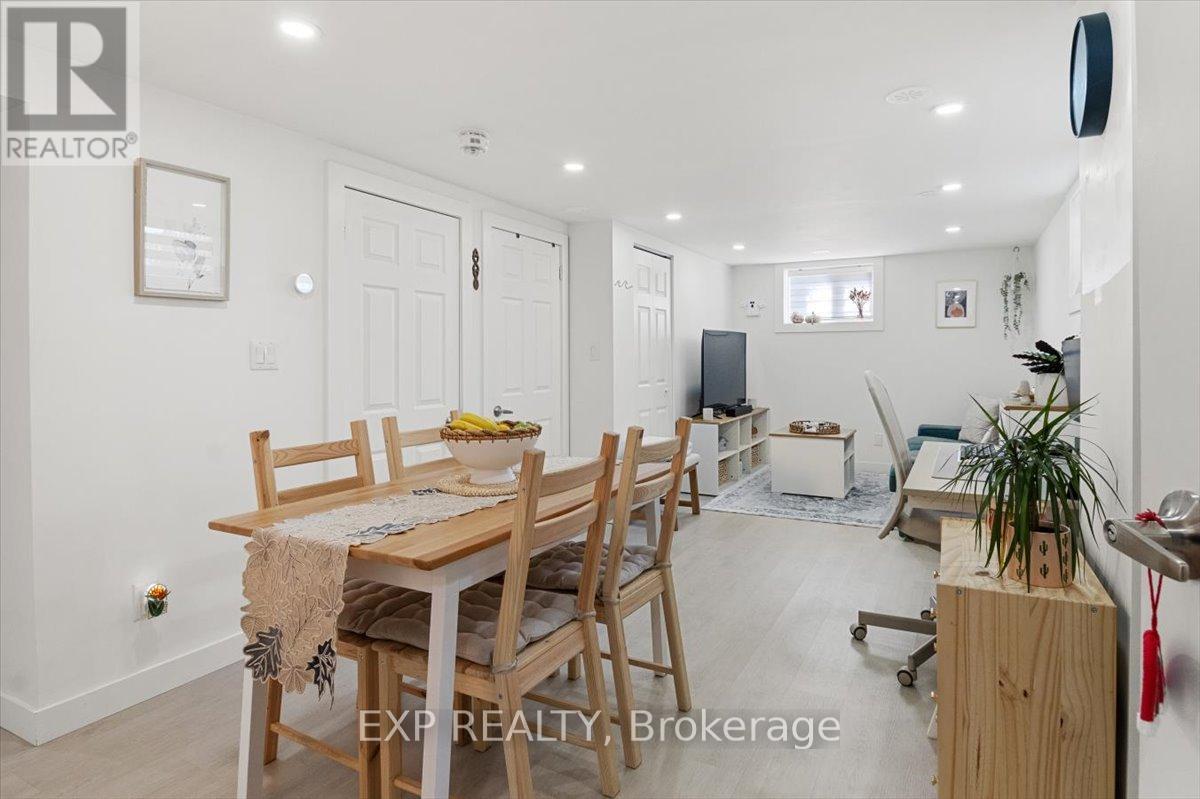3 Bedroom
2 Bathroom
Raised Bungalow
Central Air Conditioning
Forced Air
$1,225,000
This stunningly renovated home features a spacious, open-concept main floor with a chef's kitchen and living room, perfectfor entertaining. You'll find two generously sized bedrooms, with the primary bedroom offering a large closet with built-in organizers and aluxurious 3-piece bathroom boasting a walk-in shower with a rain shower head. The lower legal apartment, tastefully renovated in 2022, isfilled with natural light and includes two egress windows, a galley kitchen, a living room and dining combo, a large bedroom, and a den (being used as storage) making it a welcoming space for tenants or guests. Both units have their own laundry facilities, ensuring convenience and privacy for all. Situated on an impressively deep, fenced lot, there's ample space to possibly build a freestanding garage or create your own outdoor oasis. Enjoy the tranquility of a quiet neighborhood while being just minutes away from everything! Located near major retail hubs like Mapleview Centre, you'll have access to a variety of shops and restaurants. For outdoor enthusiasts, nearby parks (including being only 4kms to the waterfront Spencer Smith Park and Brant Street Pier) offer perfect settings for recreation and relaxation. Minutes to the prestigious Burlington Golf & Country Club. Families will appreciate the access to reputable schools and public transit, including being only 3.4 km from the Burlington GO Transit, making commutes to Toronto and surrounding areas a breeze. Additionally, the neighborhood features community services such as health facilities, community centers, and libraries for added convenience. Don't miss this opportunity to own a property that combines modern living with flexibility in a desirable location! Move in today and start enjoying all that this fantastic home and its vibrant community have to offer! **** EXTRAS **** Ideally situated on an oversize lot! (id:43697)
Property Details
|
MLS® Number
|
W10929230 |
|
Property Type
|
Single Family |
|
Community Name
|
LaSalle |
|
AmenitiesNearBy
|
Park, Public Transit, Schools |
|
Features
|
Wooded Area, Flat Site |
|
ParkingSpaceTotal
|
5 |
|
Structure
|
Deck, Shed |
Building
|
BathroomTotal
|
2 |
|
BedroomsAboveGround
|
2 |
|
BedroomsBelowGround
|
1 |
|
BedroomsTotal
|
3 |
|
Appliances
|
Water Heater, Dishwasher, Dryer, Freezer, Microwave, Refrigerator, Two Stoves, Two Washers |
|
ArchitecturalStyle
|
Raised Bungalow |
|
BasementFeatures
|
Apartment In Basement, Separate Entrance |
|
BasementType
|
N/a |
|
ConstructionStyleAttachment
|
Detached |
|
CoolingType
|
Central Air Conditioning |
|
ExteriorFinish
|
Brick |
|
FlooringType
|
Hardwood, Tile, Vinyl |
|
FoundationType
|
Unknown |
|
HeatingFuel
|
Natural Gas |
|
HeatingType
|
Forced Air |
|
StoriesTotal
|
1 |
|
Type
|
House |
|
UtilityWater
|
Municipal Water |
Land
|
Acreage
|
No |
|
FenceType
|
Fenced Yard |
|
LandAmenities
|
Park, Public Transit, Schools |
|
Sewer
|
Sanitary Sewer |
|
SizeDepth
|
139 Ft |
|
SizeFrontage
|
54 Ft |
|
SizeIrregular
|
54 X 139 Ft |
|
SizeTotalText
|
54 X 139 Ft |
Rooms
| Level |
Type |
Length |
Width |
Dimensions |
|
Basement |
Bathroom |
|
|
Measurements not available |
|
Basement |
Living Room |
6.31 m |
3.36 m |
6.31 m x 3.36 m |
|
Basement |
Dining Room |
6.31 m |
3.36 m |
6.31 m x 3.36 m |
|
Basement |
Kitchen |
4.24 m |
3.24 m |
4.24 m x 3.24 m |
|
Basement |
Bedroom 3 |
3.23 m |
3.86 m |
3.23 m x 3.86 m |
|
Basement |
Den |
2.11 m |
1.83 m |
2.11 m x 1.83 m |
|
Main Level |
Living Room |
3.34 m |
6.22 m |
3.34 m x 6.22 m |
|
Main Level |
Kitchen |
3.45 m |
4.25 m |
3.45 m x 4.25 m |
|
Main Level |
Primary Bedroom |
3.34 m |
3.09 m |
3.34 m x 3.09 m |
|
Main Level |
Bedroom 2 |
2.66 m |
3.28 m |
2.66 m x 3.28 m |
|
Main Level |
Bathroom |
|
|
Measurements not available |
https://www.realtor.ca/real-estate/27683149/667-wickens-avenue-burlington-lasalle-lasalle


































