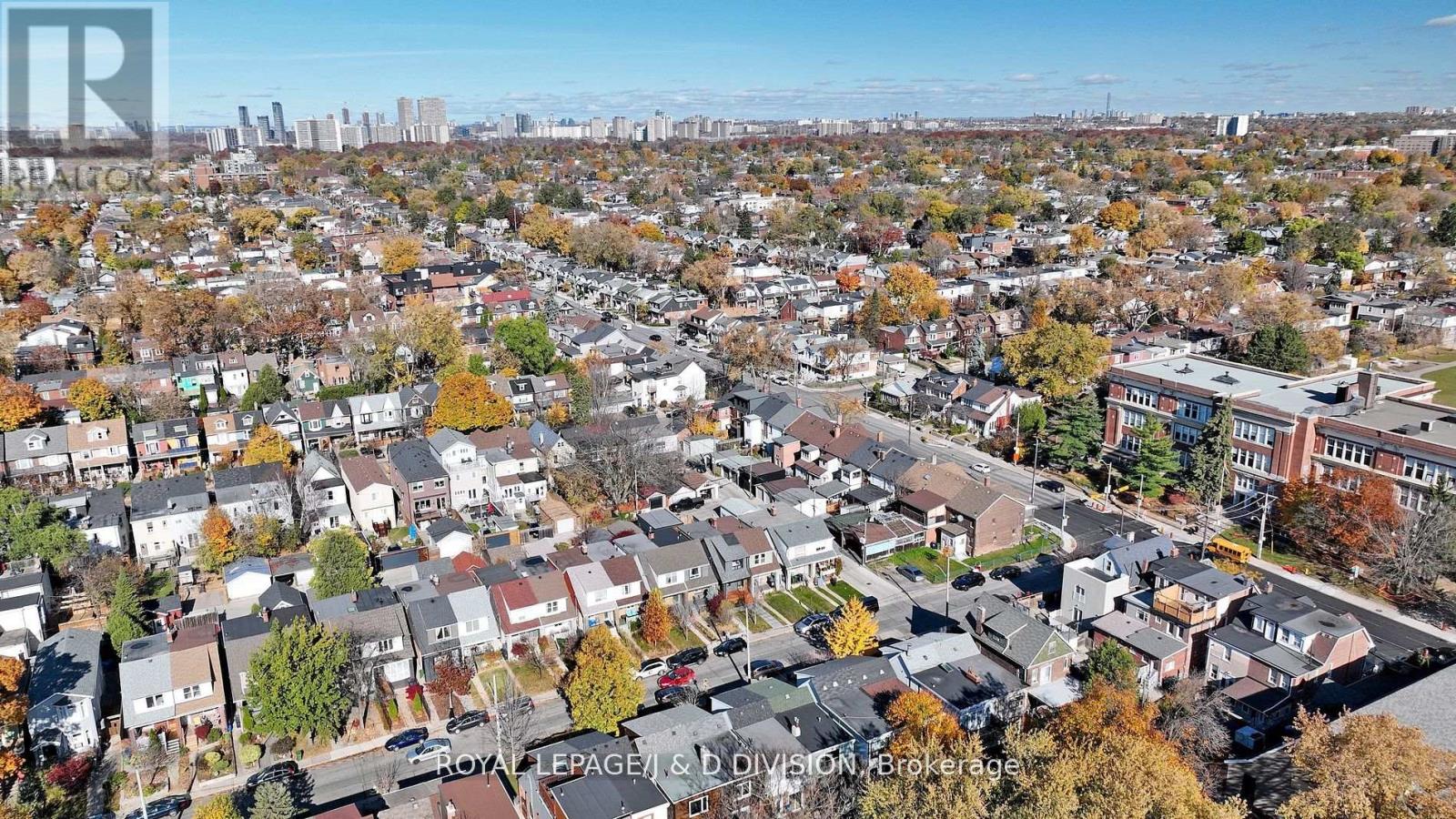4 Bedroom
2 Bathroom
1099.9909 - 1499.9875 sqft
Central Air Conditioning
Forced Air
$1,550,888
*Vacant possession available - price to sell* Welcome to your dream home on the Danforth! Situated on a quiet street, Fielding avenue, where this beautiful 3+1 bedroom semi detached home is the definition of optionality!! Featuring a 96 Walk Score, a Walkers Paradise, 38 Fielding is conveniently located by Greek town and steps away from Donlands subway station for a 20min commute to the downtown core! Boasting a spacious open-concept layout with an exposed brick wall, glass-enclosed staircase, and hand-scraped hardwood floors throughout. The large eat-in kitchen boasts a central island, custom countertops and built in storage. The 2nd floor features three generous bedrooms, each offering ample space, along a newly renovated 4-piece bathroom with heated marble floors. The secondary legal suite adds even more value, featuring soaring 8' ceilings, heated floors and a W/O to the patio. This versatile space includes a living room combined with kitchen, & shared laundry facilities, a bedroom, and an extra 3-piece bathroom, perfect for in-laws, nanny quarters, or a home office. Over $150K spent on basement suite/ underpinning (with permits) & $50K for the garage construction! Step outside to the fully fenced backyard, complete with an interlock patio leading to the laneway. This home also falls within the Wilkinson School District. Don't miss out on this incredible opportunity to own a fully updated home with so much to offer. (id:43697)
Property Details
|
MLS® Number
|
E10875176 |
|
Property Type
|
Single Family |
|
Community Name
|
Danforth |
|
Features
|
Lane, Sump Pump, In-law Suite |
|
ParkingSpaceTotal
|
1 |
Building
|
BathroomTotal
|
2 |
|
BedroomsAboveGround
|
3 |
|
BedroomsBelowGround
|
1 |
|
BedroomsTotal
|
4 |
|
Appliances
|
Water Heater - Tankless, Dishwasher, Dryer, Refrigerator, Stove, Washer |
|
BasementFeatures
|
Apartment In Basement, Separate Entrance |
|
BasementType
|
N/a |
|
ConstructionStyleAttachment
|
Semi-detached |
|
CoolingType
|
Central Air Conditioning |
|
ExteriorFinish
|
Brick, Vinyl Siding |
|
FlooringType
|
Hardwood |
|
FoundationType
|
Concrete, Block |
|
HeatingFuel
|
Natural Gas |
|
HeatingType
|
Forced Air |
|
StoriesTotal
|
2 |
|
SizeInterior
|
1099.9909 - 1499.9875 Sqft |
|
Type
|
House |
|
UtilityWater
|
Municipal Water |
Parking
Land
|
Acreage
|
No |
|
Sewer
|
Sanitary Sewer |
|
SizeDepth
|
105 Ft |
|
SizeFrontage
|
16 Ft |
|
SizeIrregular
|
16 X 105 Ft |
|
SizeTotalText
|
16 X 105 Ft |
Rooms
| Level |
Type |
Length |
Width |
Dimensions |
|
Second Level |
Primary Bedroom |
3.33 m |
4.01 m |
3.33 m x 4.01 m |
|
Second Level |
Bedroom 2 |
4.19 m |
2.97 m |
4.19 m x 2.97 m |
|
Second Level |
Bedroom 3 |
3.71 m |
|
3.71 m x Measurements not available |
|
Lower Level |
Bedroom |
2.72 m |
2.64 m |
2.72 m x 2.64 m |
|
Lower Level |
Living Room |
6.17 m |
2.64 m |
6.17 m x 2.64 m |
|
Main Level |
Living Room |
3.91 m |
3.91 m |
3.91 m x 3.91 m |
|
Main Level |
Dining Room |
3.05 m |
2.87 m |
3.05 m x 2.87 m |
|
Main Level |
Kitchen |
3.91 m |
2.27 m |
3.91 m x 2.27 m |
https://www.realtor.ca/real-estate/27681478/38-fielding-avenue-toronto-danforth-danforth







































