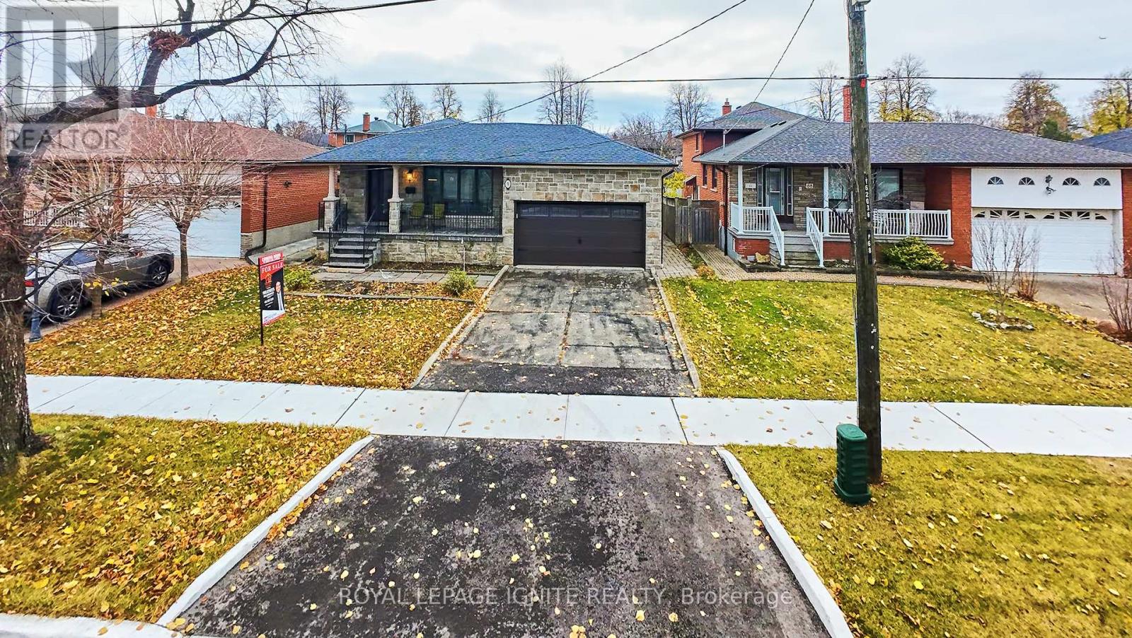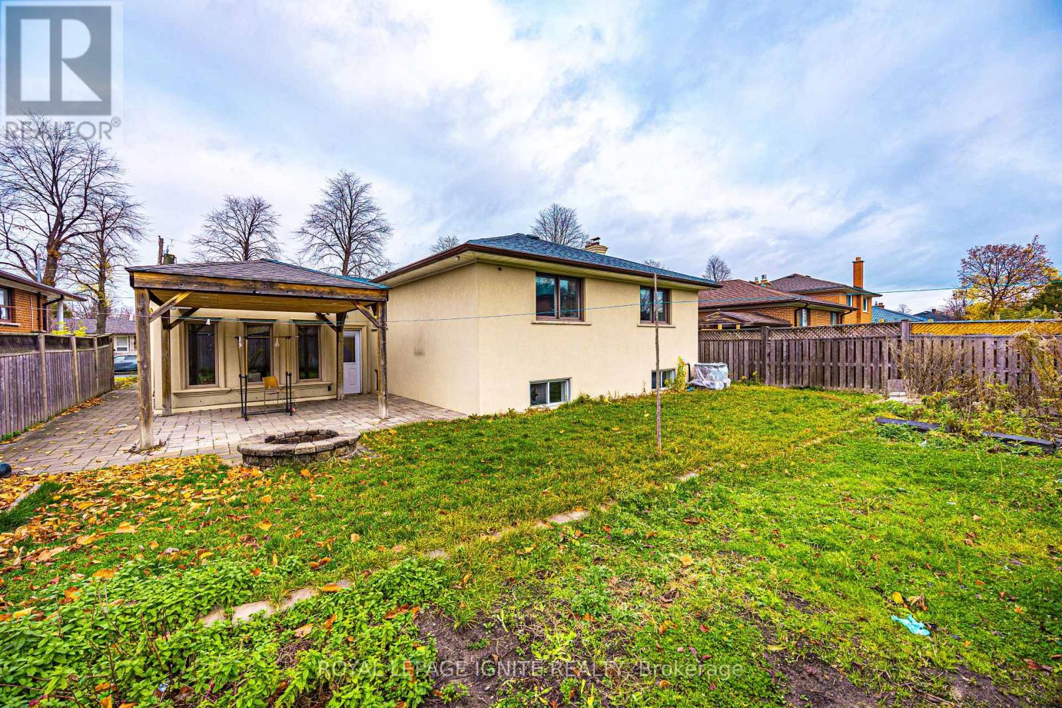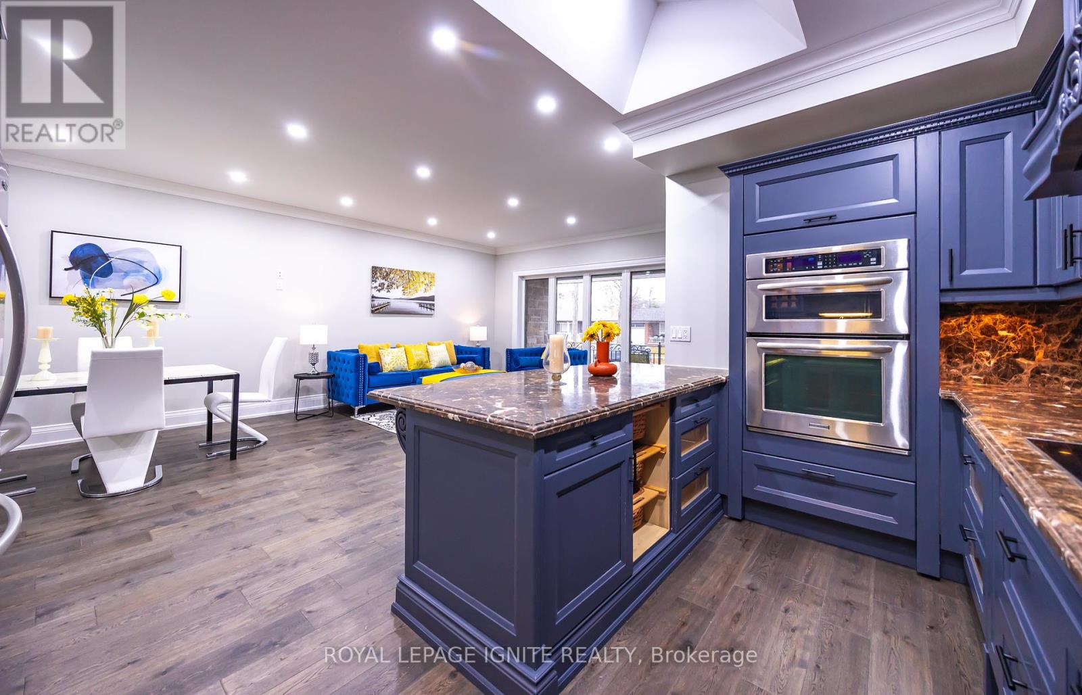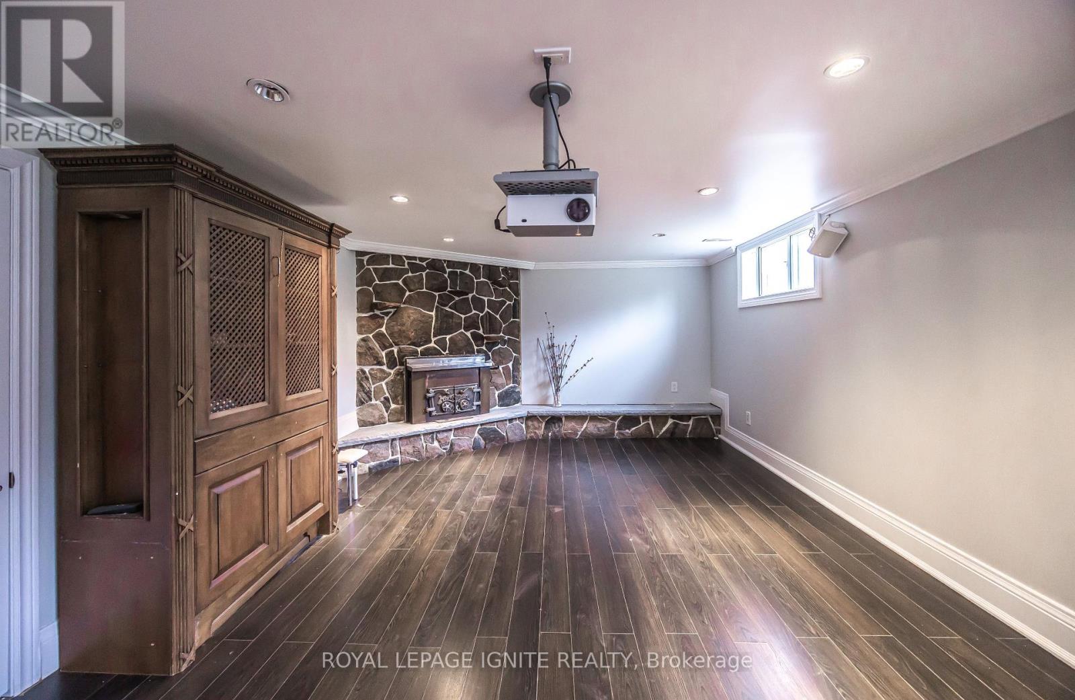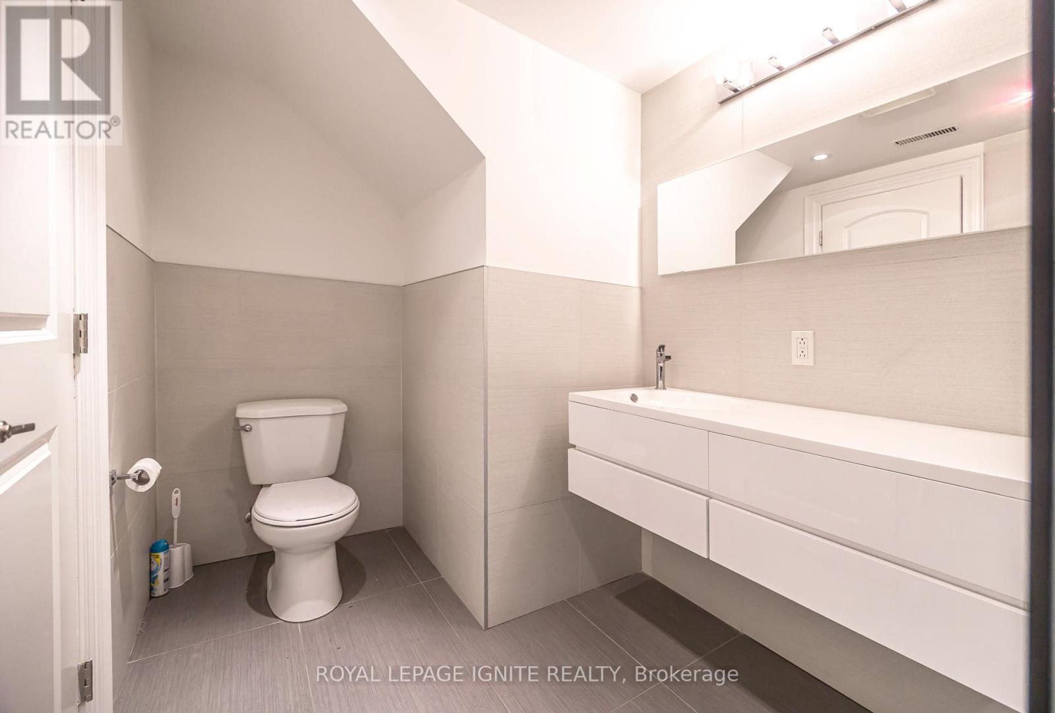70 Keegan Crescent Toronto, Ontario M3J 1G2
4 Bedroom
3 Bathroom
1499.9875 - 1999.983 sqft
Bungalow
Central Air Conditioning
Forced Air
$1,098,000
Welcome To This Beautiful, Well Maintained, New Hardwood Floor & Baseboard , Perfectly Situated In A Prime Location Near York University And Just a Minutes Walk To The TTC. This Stunning all-stucco and Brick Double Garage, Interlock Entrance, Fenced Backyard Have 3 Bedroom in the Main Floor with 2 Full Washrooms. Family Room Comes with Coffered Ceiling with ceiling built in speakers. A must see house at prime location (id:43697)
Property Details
| MLS® Number | W10875162 |
| Property Type | Single Family |
| Community Name | York University Heights |
| AmenitiesNearBy | Park, Place Of Worship, Public Transit |
| CommunityFeatures | Community Centre |
| EquipmentType | Water Heater |
| Features | Ravine, Flat Site |
| ParkingSpaceTotal | 6 |
| RentalEquipmentType | Water Heater |
| Structure | Patio(s) |
Building
| BathroomTotal | 3 |
| BedroomsAboveGround | 3 |
| BedroomsBelowGround | 1 |
| BedroomsTotal | 4 |
| Appliances | Oven - Built-in, Water Heater, Dryer, Refrigerator, Stove, Washer |
| ArchitecturalStyle | Bungalow |
| BasementDevelopment | Finished |
| BasementType | N/a (finished) |
| ConstructionStyleAttachment | Detached |
| CoolingType | Central Air Conditioning |
| ExteriorFinish | Brick, Stucco |
| FlooringType | Hardwood, Tile, Laminate |
| FoundationType | Concrete |
| HeatingFuel | Natural Gas |
| HeatingType | Forced Air |
| StoriesTotal | 1 |
| SizeInterior | 1499.9875 - 1999.983 Sqft |
| Type | House |
| UtilityWater | Municipal Water |
Parking
| Garage |
Land
| Acreage | No |
| FenceType | Fenced Yard |
| LandAmenities | Park, Place Of Worship, Public Transit |
| Sewer | Sanitary Sewer |
| SizeDepth | 114 Ft ,1 In |
| SizeFrontage | 54 Ft |
| SizeIrregular | 54 X 114.1 Ft |
| SizeTotalText | 54 X 114.1 Ft |
Rooms
| Level | Type | Length | Width | Dimensions |
|---|---|---|---|---|
| Basement | Laundry Room | 3.43 m | 3 m | 3.43 m x 3 m |
| Basement | Bedroom | 7.37 m | 4.27 m | 7.37 m x 4.27 m |
| Basement | Kitchen | 5.69 m | 3.35 m | 5.69 m x 3.35 m |
| Basement | Dining Room | 3.94 m | 3.65 m | 3.94 m x 3.65 m |
| Main Level | Living Room | 4.36 m | 3.32 m | 4.36 m x 3.32 m |
| Main Level | Dining Room | 4.11 m | 3.38 m | 4.11 m x 3.38 m |
| Main Level | Kitchen | 4.49 m | 3.38 m | 4.49 m x 3.38 m |
| Main Level | Primary Bedroom | 4.24 m | 3.8 m | 4.24 m x 3.8 m |
| Main Level | Bedroom 2 | 4.27 m | 2.93 m | 4.27 m x 2.93 m |
| Main Level | Bedroom 3 | 3.04 m | 2.9 m | 3.04 m x 2.9 m |
| Main Level | Family Room | 5.84 m | 5.13 m | 5.84 m x 5.13 m |
Utilities
| Cable | Available |
| Sewer | Available |
Interested?
Contact us for more information



