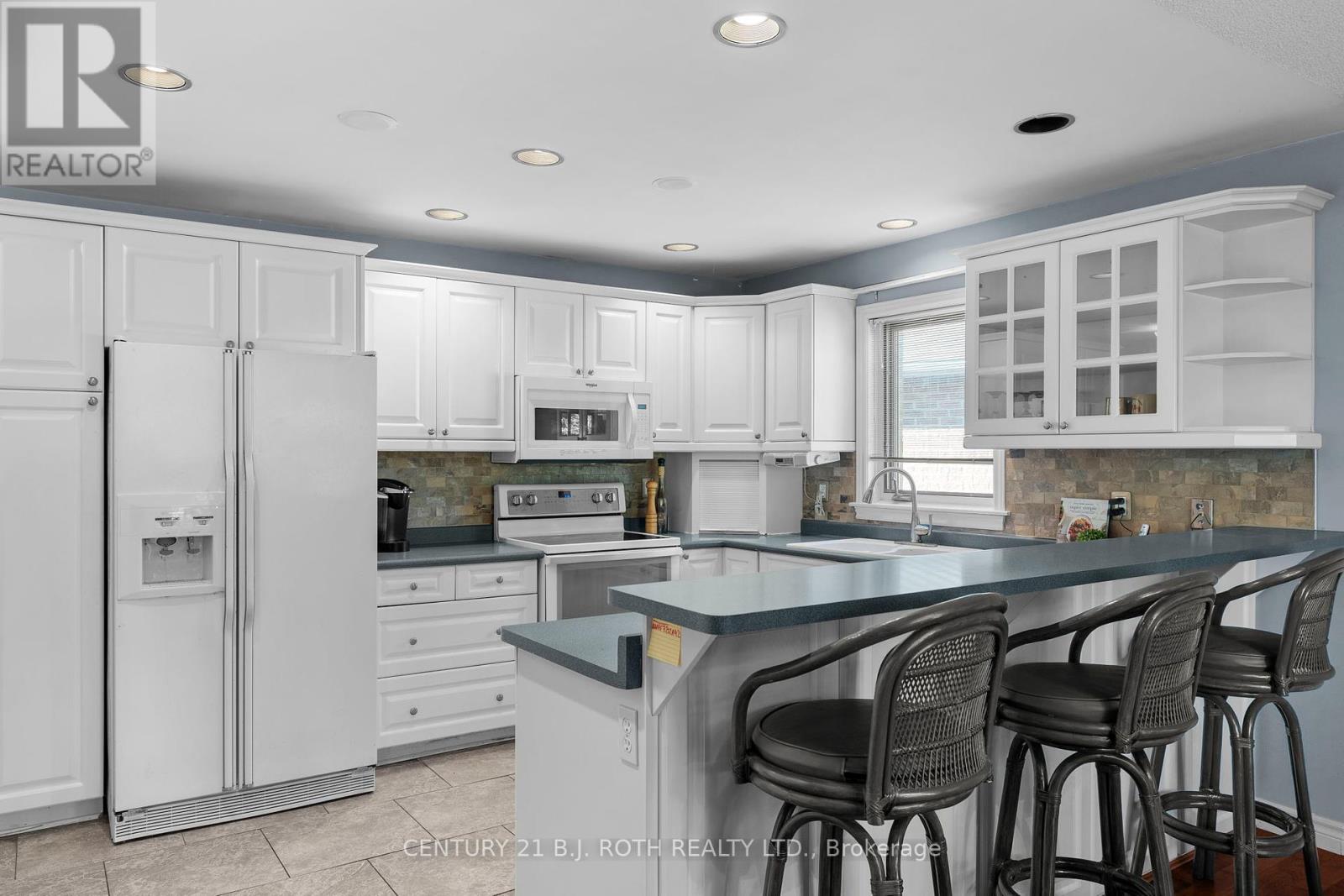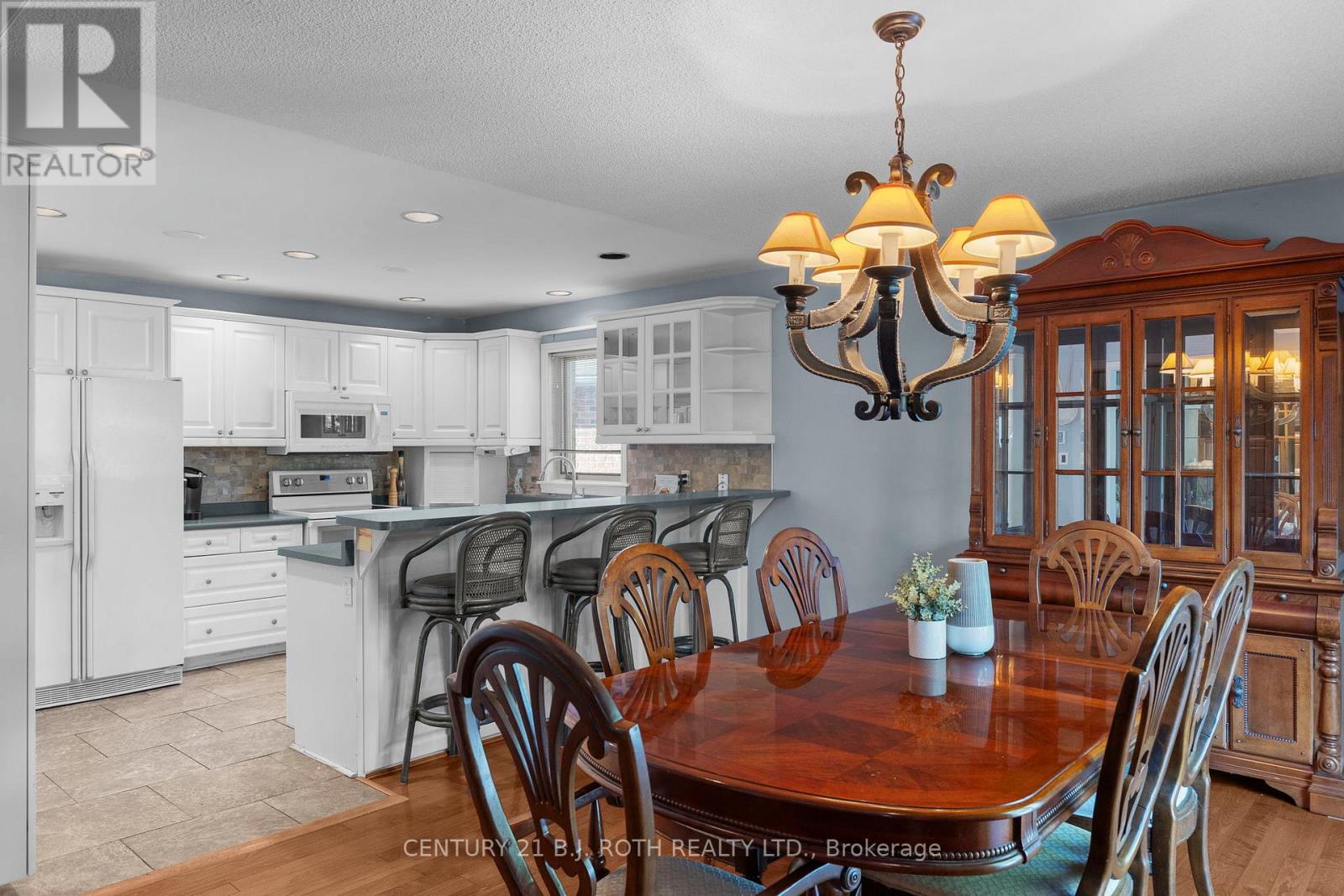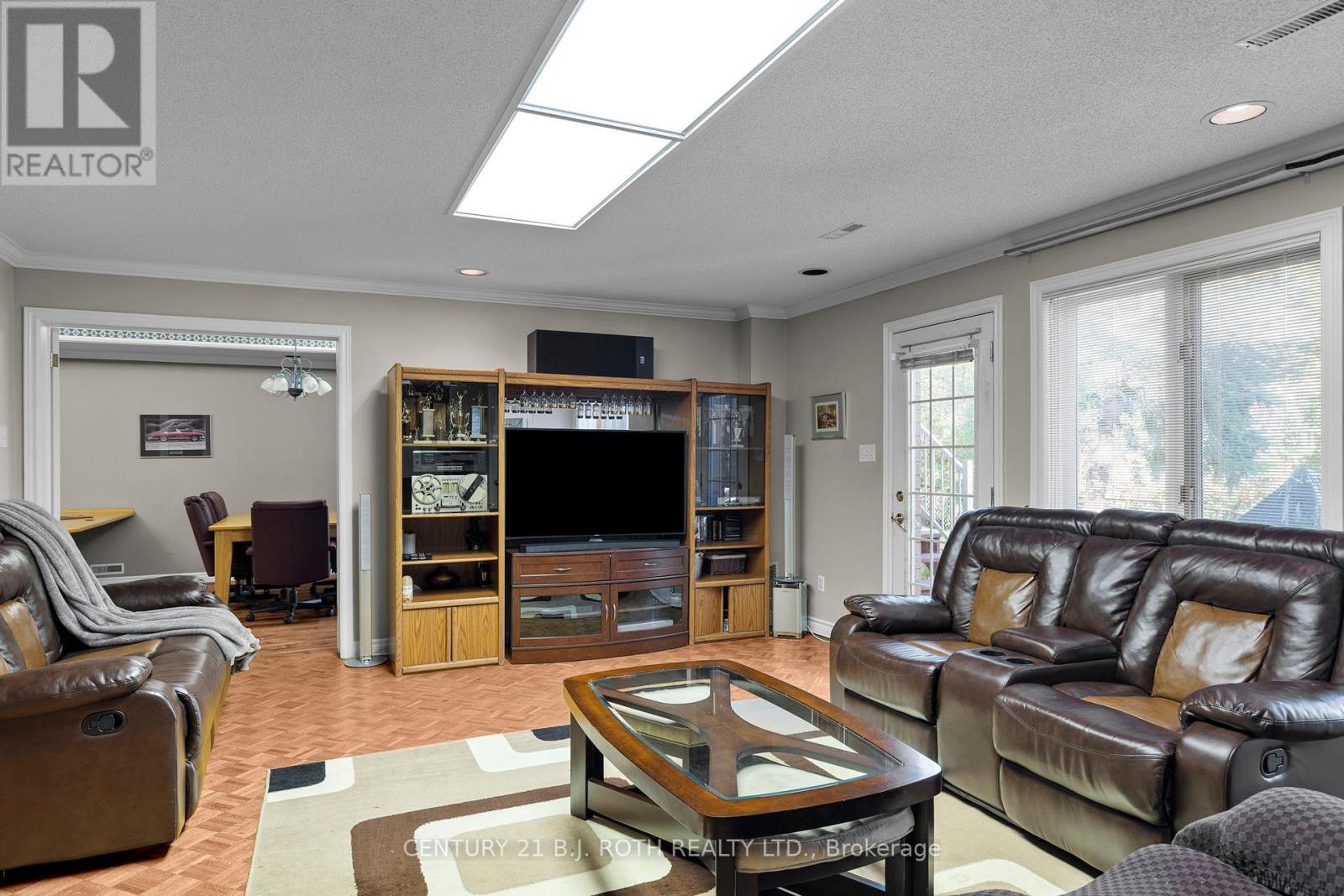65 Barre Drive Barrie, Ontario L4N 7P1
$999,000
Presenting 65 Barre Drive, located on a tranquil tree-lined street in the sought-after Painswick Neighborhood. This beautifully maintained home exudes charm and offers incredible curb appeal, with endless potential for a modern makeover. The expansive yard is truly one-of-a-kind, featuring an oversized lot that backs onto lush green space. Revel in the beauty of towering trees, manicured gardens, a gazebo, and a spacious patio ideal for entertaining plus the luxury of an inground pool! Whether you choose to enjoy the home as is or reimagine it with your own creative touch, this property is ready for you to make it your own. Spanning 3000 sq ft of finished living space the thoughtfully designed layout includes a large kitchen, a formal dining area that flows into a generous living room, and a substantial rec room downstairs. Oversized windows bathe the interior in natural light, creating a bright and inviting atmosphere. Location is key! The waterfront and South GO Station are just minutes away, with quick access to Highway 400 and all shopping amenities. Discover the perfect blend of space, privacy, and urban convenience in the heart of Barrie! (id:43697)
Open House
This property has open houses!
2:00 pm
Ends at:4:00 pm
Property Details
| MLS® Number | S10884890 |
| Property Type | Single Family |
| Community Name | Painswick North |
| AmenitiesNearBy | Public Transit, Schools, Park |
| CommunityFeatures | School Bus |
| ParkingSpaceTotal | 6 |
| PoolType | Inground Pool |
Building
| BathroomTotal | 3 |
| BedroomsAboveGround | 2 |
| BedroomsBelowGround | 1 |
| BedroomsTotal | 3 |
| Appliances | Garage Door Opener Remote(s), Dishwasher, Dryer, Refrigerator, Stove, Washer, Window Coverings |
| ArchitecturalStyle | Bungalow |
| BasementDevelopment | Finished |
| BasementFeatures | Walk Out |
| BasementType | N/a (finished) |
| ConstructionStyleAttachment | Detached |
| CoolingType | Central Air Conditioning |
| ExteriorFinish | Brick |
| FireplacePresent | Yes |
| FireplaceTotal | 2 |
| HeatingFuel | Natural Gas |
| HeatingType | Forced Air |
| StoriesTotal | 1 |
| SizeInterior | 2999.975 - 3499.9705 Sqft |
| Type | House |
| UtilityWater | Municipal Water |
Parking
| Attached Garage |
Land
| Acreage | No |
| LandAmenities | Public Transit, Schools, Park |
| LandscapeFeatures | Lawn Sprinkler |
| Sewer | Sanitary Sewer |
| SizeDepth | 141 Ft ,2 In |
| SizeFrontage | 39 Ft ,2 In |
| SizeIrregular | 39.2 X 141.2 Ft |
| SizeTotalText | 39.2 X 141.2 Ft|under 1/2 Acre |
| ZoningDescription | Res |
Rooms
| Level | Type | Length | Width | Dimensions |
|---|---|---|---|---|
| Basement | Family Room | 6.4 m | 4.8 m | 6.4 m x 4.8 m |
| Basement | Bedroom | 4.09 m | 6.73 m | 4.09 m x 6.73 m |
| Basement | Recreational, Games Room | 5.23 m | 4.09 m | 5.23 m x 4.09 m |
| Basement | Den | 3.38 m | 4.67 m | 3.38 m x 4.67 m |
| Main Level | Foyer | 3.23 m | 3.35 m | 3.23 m x 3.35 m |
| Main Level | Living Room | 6.4 m | 4.8 m | 6.4 m x 4.8 m |
| Main Level | Dining Room | 4.09 m | 3.38 m | 4.09 m x 3.38 m |
| Main Level | Kitchen | 5.15 m | 3.35 m | 5.15 m x 3.35 m |
| Main Level | Primary Bedroom | 3.3 m | 5.31 m | 3.3 m x 5.31 m |
| Main Level | Bedroom | 3.28 m | 3.48 m | 3.28 m x 3.48 m |
https://www.realtor.ca/real-estate/27681672/65-barre-drive-barrie-painswick-north-painswick-north
Interested?
Contact us for more information








































