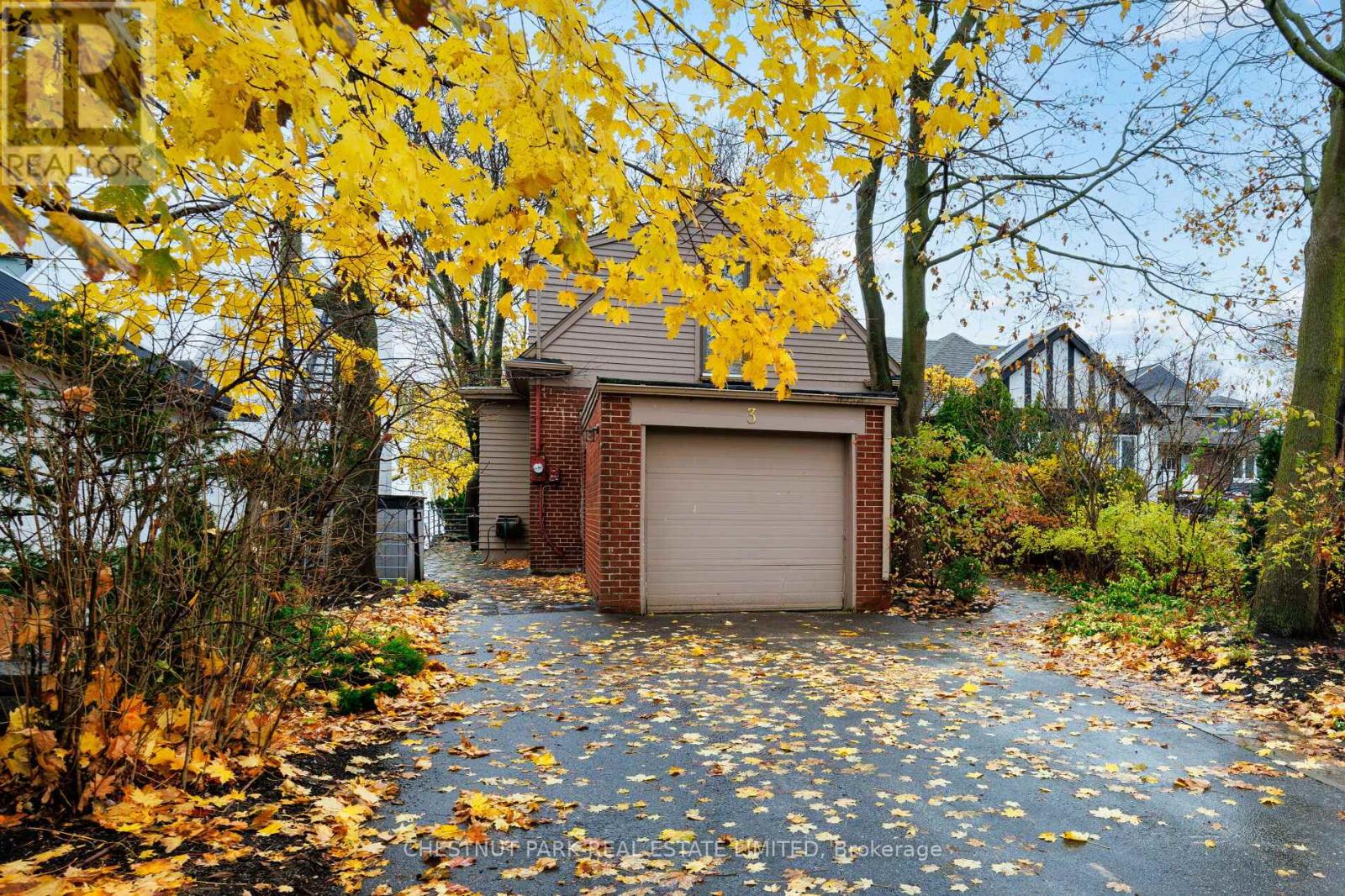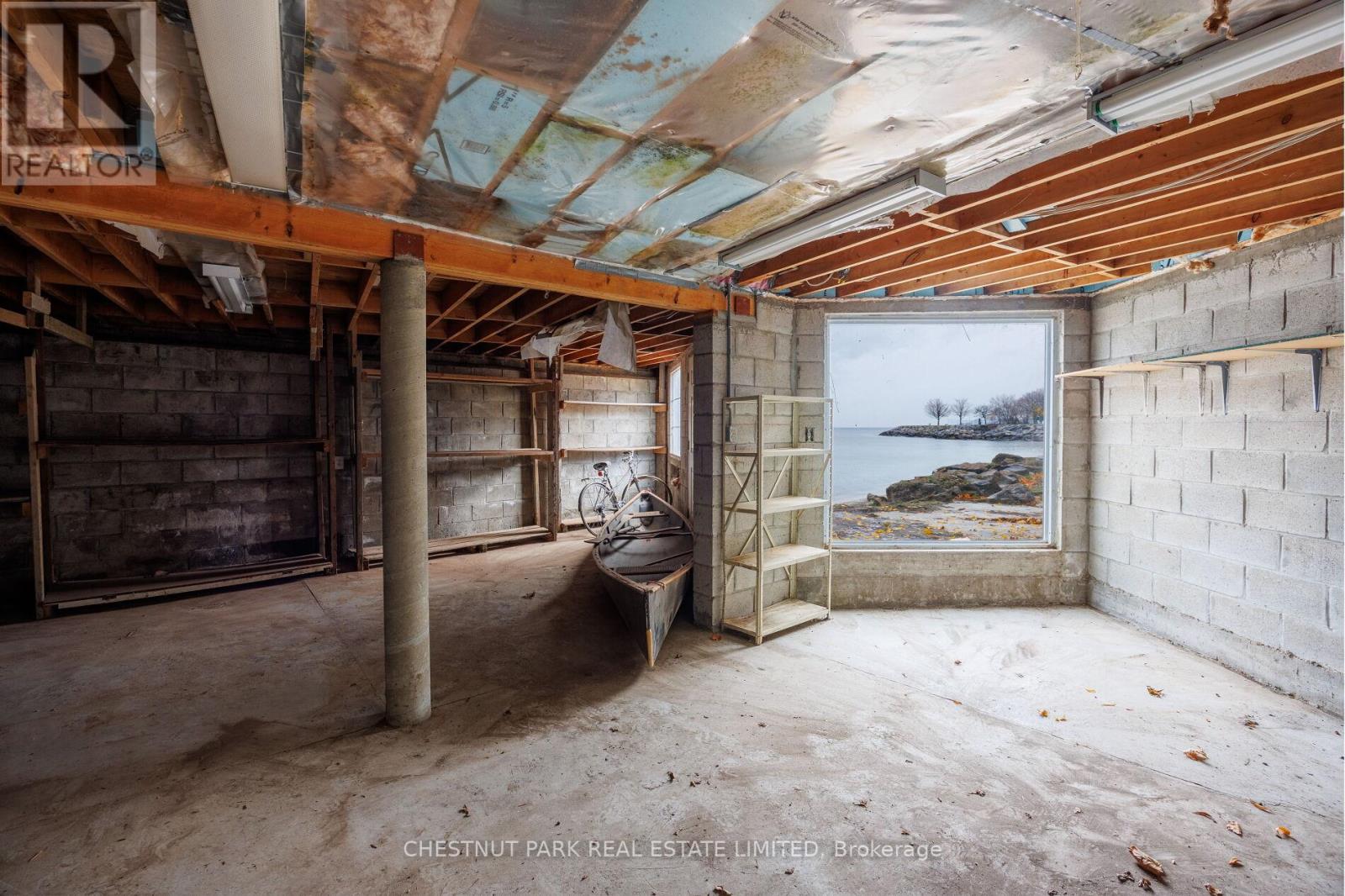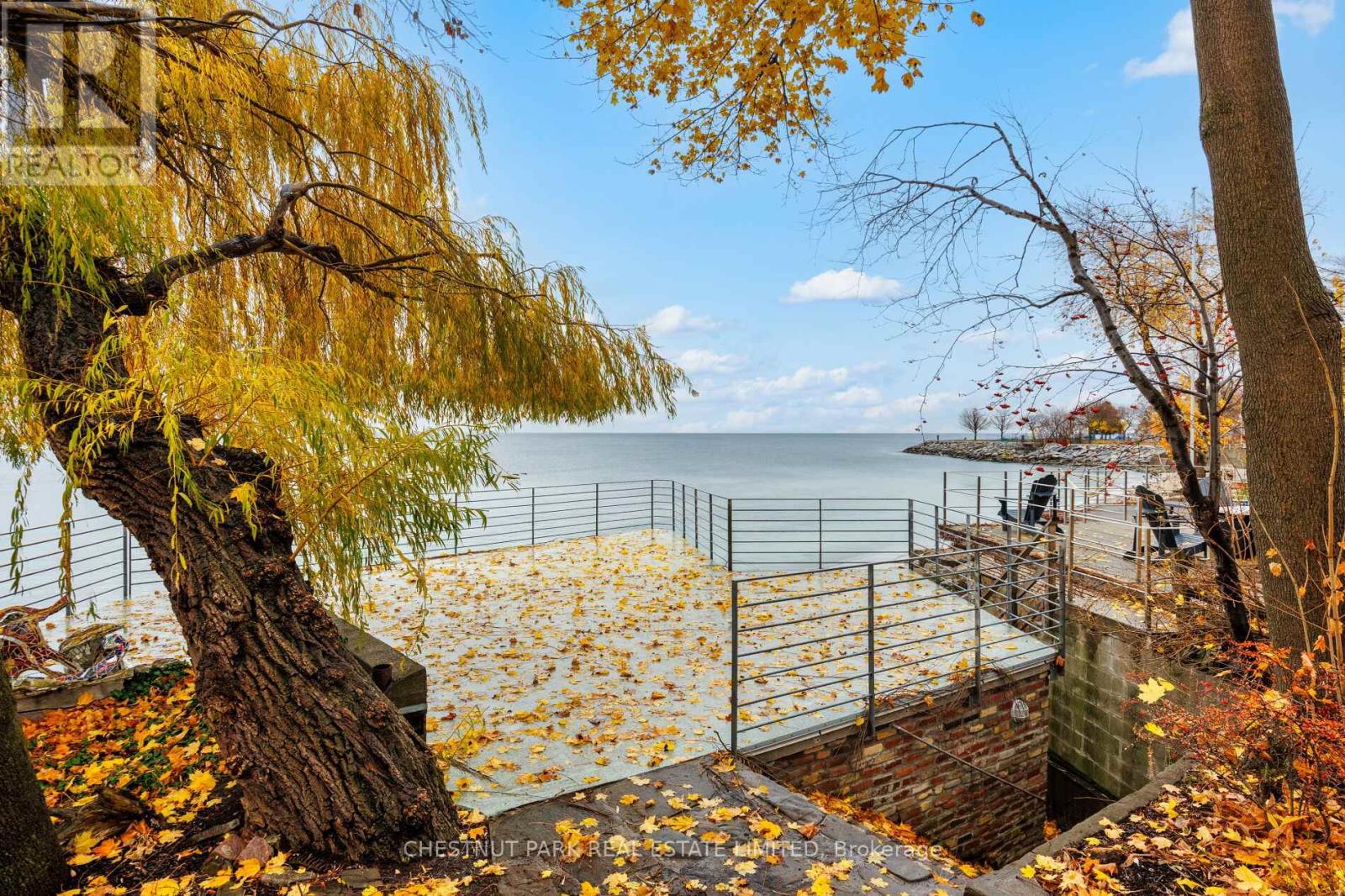3 Bedroom
4 Bathroom
1999.983 - 2499.9795 sqft
Fireplace
Forced Air
Waterfront
$2,350,000
This stunning 1945 lakefront cottage in New Toronto is a true treasure, cherished by the same family for generations. Tucked at the end of a quiet cul-de-sac, this meticulously maintained 3-bedroom, 2-storey home offers timeless charm, modern updates, and unrivalled private waterfront access. The main floor features an open-concept dining area with a wood-burning fireplace, leading into a sunken living room with a soaring 2-storey wall of windows. Enjoy breathtaking, unobstructed views of Lake Ontario and direct access to the water. An updated eat-in kitchen with walk-in pantry complements the main level, along with a large separate main floor primary bedroom option and a 3-piece bath, offering flexibility and privacy. Upstairs, discover a second primary bedroom with loft-style views overlooking the living space and lake, along with a versatile third bedroom currently styled as a games room, offering endless possibilities for customization. The lower level includes a spacious recreation room, a two-piece bath, a laundry room, an infrared sauna, a workshop, and generous storage space. Outdoors, a stone terrace leads to a private beach, complemented by a large dry boathouse that doubles as additional storage or a workshop, topped with a composite rooftop deck perfect for savouring the splendour of this idyllic waterfront property. A private driveway and an attached single-car garage complete this rare and special offering, your lakeside retreat awaits. **** EXTRAS **** Property sold by estate trustee in \"AS IS, WHERE IS\" condition. (id:43697)
Property Details
|
MLS® Number
|
W10884946 |
|
Property Type
|
Single Family |
|
Community Name
|
New Toronto |
|
AmenitiesNearBy
|
Beach, Public Transit |
|
ParkingSpaceTotal
|
3 |
|
Structure
|
Boathouse |
|
ViewType
|
Direct Water View, Unobstructed Water View |
|
WaterFrontType
|
Waterfront |
Building
|
BathroomTotal
|
4 |
|
BedroomsAboveGround
|
3 |
|
BedroomsTotal
|
3 |
|
Appliances
|
Garage Door Opener Remote(s), Central Vacuum, Window Coverings |
|
BasementDevelopment
|
Partially Finished |
|
BasementType
|
N/a (partially Finished) |
|
ConstructionStyleAttachment
|
Detached |
|
ExteriorFinish
|
Brick |
|
FireplacePresent
|
Yes |
|
FlooringType
|
Hardwood, Carpeted, Concrete |
|
FoundationType
|
Poured Concrete |
|
HalfBathTotal
|
2 |
|
HeatingFuel
|
Natural Gas |
|
HeatingType
|
Forced Air |
|
StoriesTotal
|
2 |
|
SizeInterior
|
1999.983 - 2499.9795 Sqft |
|
Type
|
House |
|
UtilityWater
|
Municipal Water |
Parking
Land
|
AccessType
|
Public Road, Private Docking |
|
Acreage
|
No |
|
LandAmenities
|
Beach, Public Transit |
|
Sewer
|
Sanitary Sewer |
|
SizeDepth
|
150 Ft |
|
SizeFrontage
|
45 Ft |
|
SizeIrregular
|
45 X 150 Ft |
|
SizeTotalText
|
45 X 150 Ft |
Rooms
| Level |
Type |
Length |
Width |
Dimensions |
|
Second Level |
Primary Bedroom |
5.05 m |
4.19 m |
5.05 m x 4.19 m |
|
Second Level |
Bedroom 3 |
6.53 m |
5.05 m |
6.53 m x 5.05 m |
|
Lower Level |
Recreational, Games Room |
5.74 m |
4.39 m |
5.74 m x 4.39 m |
|
Lower Level |
Workshop |
5.77 m |
3.43 m |
5.77 m x 3.43 m |
|
Lower Level |
Laundry Room |
3.56 m |
2.36 m |
3.56 m x 2.36 m |
|
Main Level |
Dining Room |
5.84 m |
3.76 m |
5.84 m x 3.76 m |
|
Main Level |
Living Room |
5.84 m |
5.28 m |
5.84 m x 5.28 m |
|
Main Level |
Kitchen |
4.37 m |
3.43 m |
4.37 m x 3.43 m |
|
Main Level |
Bedroom 2 |
5.79 m |
3.66 m |
5.79 m x 3.66 m |
https://www.realtor.ca/real-estate/27681819/3-lake-shore-drive-toronto-new-toronto-new-toronto






































