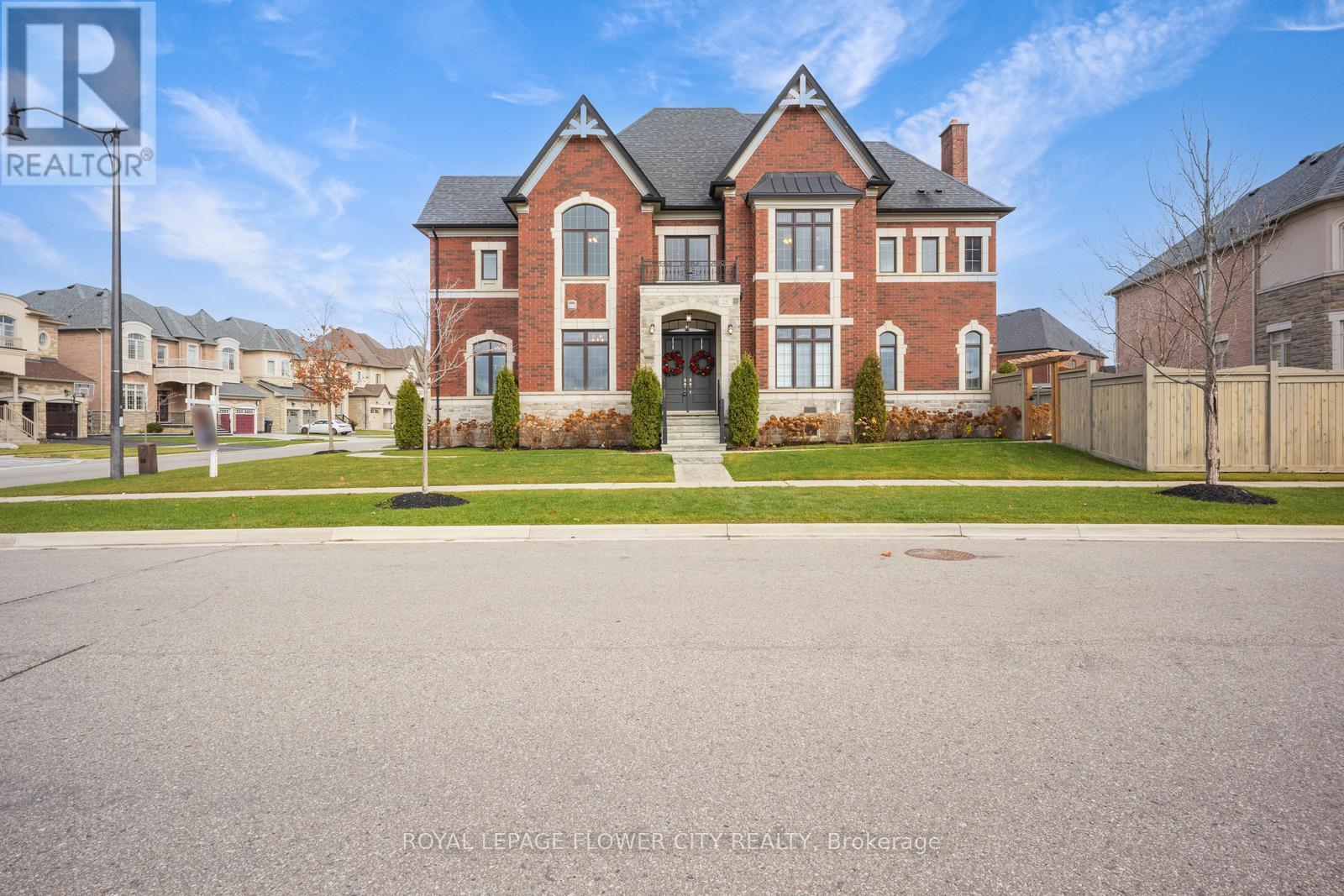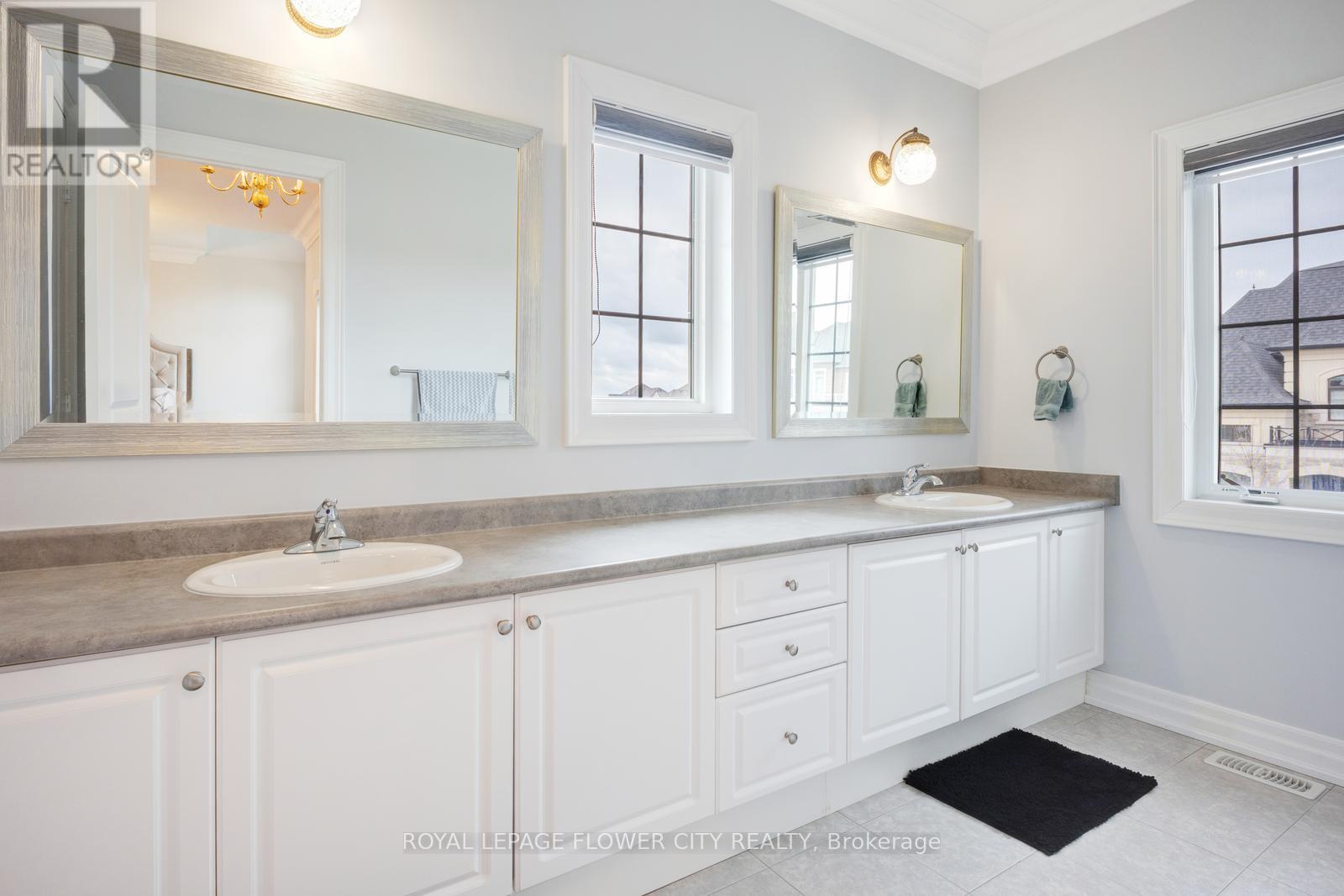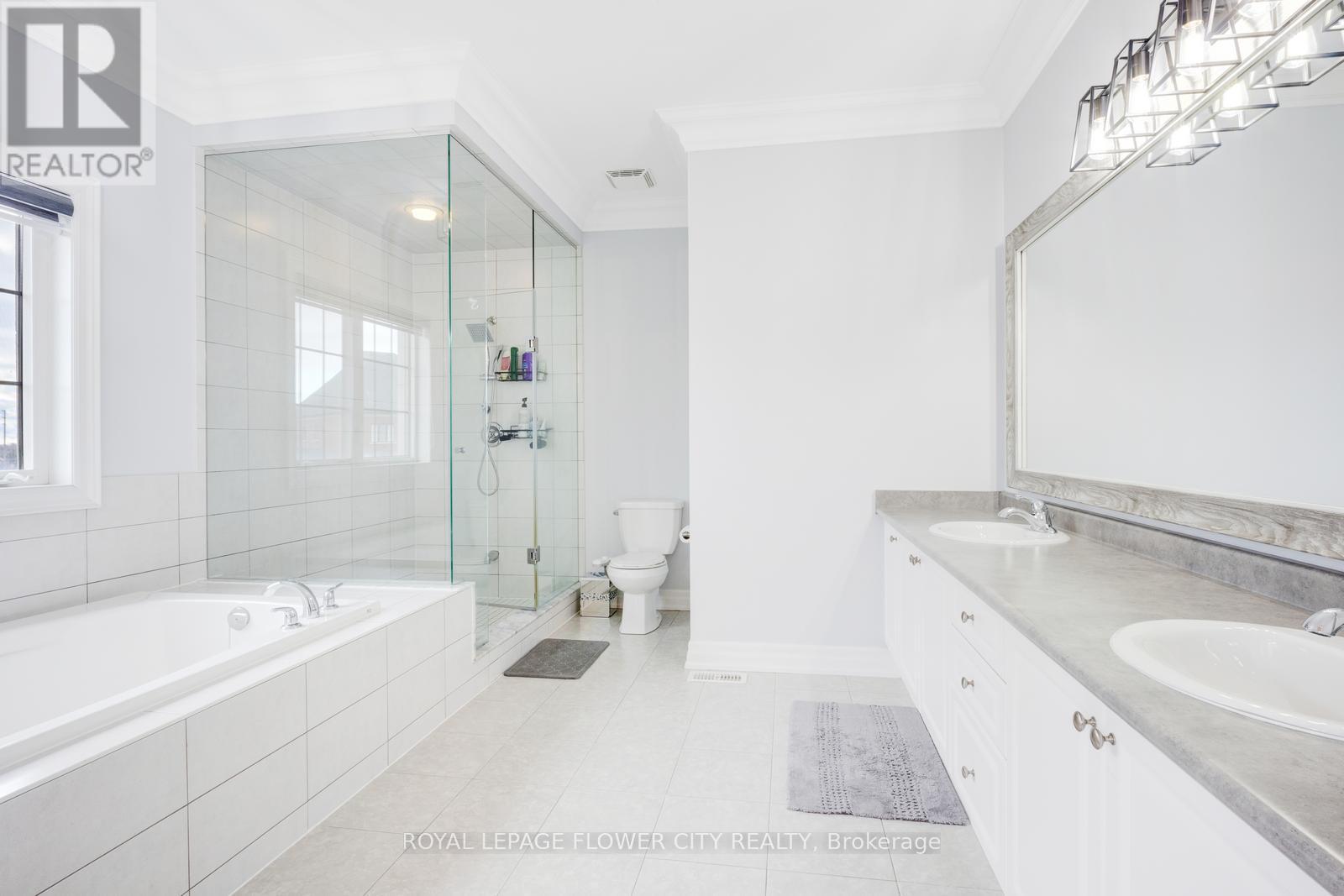25 Belladonna Circle Brampton, Ontario L6P 4B6
$2,199,999
Welcome to 25 Belladonna Circle, one of Brampton's most coveted neighborhoods! This exquisite 4-bedroom, open-concept home offers both elegance and functionality. The generous master suite includes a lavish 5-piece ensuite and a private sitting area. The gourmet kitchen is equipped with top-of-the-line stainless steel appliances, perfect for any home chef. Step outside from the kitchen to enjoy your covered loggia, an ideal space for outdoor gatherings. Situated on a premium. lot, this property boasts a wealth of upscale features and upgrades, making it a must-see for discerning buyers. Grand Living Spaces: Enjoy soaring 10 ft. ceilings on the main floor, and 9 ft. ceilings on both the second floor and basement. The spacious family room feature waffle ceiling and a gas fireplace, providing warmth and ambiance, Interlock driveway, walkways and patio, concrete slab under the interlocking . 3 car tandem garage. All bedroom closets with custom organizers. (id:43697)
Property Details
| MLS® Number | W10884975 |
| Property Type | Single Family |
| Community Name | Toronto Gore Rural Estate |
| AmenitiesNearBy | Park, Public Transit |
| Features | Ravine |
| ParkingSpaceTotal | 7 |
Building
| BathroomTotal | 4 |
| BedroomsAboveGround | 4 |
| BedroomsTotal | 4 |
| BasementType | Full |
| ConstructionStyleAttachment | Detached |
| CoolingType | Central Air Conditioning |
| ExteriorFinish | Brick, Stone |
| FireProtection | Monitored Alarm, Alarm System, Security System |
| FireplacePresent | Yes |
| FlooringType | Hardwood |
| HeatingFuel | Natural Gas |
| HeatingType | Forced Air |
| StoriesTotal | 2 |
| SizeInterior | 3499.9705 - 4999.958 Sqft |
| Type | House |
| UtilityWater | Municipal Water |
Parking
| Garage |
Land
| Acreage | No |
| LandAmenities | Park, Public Transit |
| Sewer | Sanitary Sewer |
| SizeDepth | 103 Ft ,4 In |
| SizeFrontage | 83 Ft ,1 In |
| SizeIrregular | 83.1 X 103.4 Ft |
| SizeTotalText | 83.1 X 103.4 Ft |
Rooms
| Level | Type | Length | Width | Dimensions |
|---|---|---|---|---|
| Second Level | Bedroom 4 | 4.94 m | 4.81 m | 4.94 m x 4.81 m |
| Second Level | Primary Bedroom | 5.85 m | 4.57 m | 5.85 m x 4.57 m |
| Second Level | Bedroom 2 | 4.57 m | 3.84 m | 4.57 m x 3.84 m |
| Second Level | Bedroom 3 | 4.27 m | 3.35 m | 4.27 m x 3.35 m |
| Main Level | Living Room | 4.27 m | 3.35 m | 4.27 m x 3.35 m |
| Main Level | Dining Room | 4.75 m | 3.96 m | 4.75 m x 3.96 m |
| Main Level | Kitchen | 4.88 m | 3.05 m | 4.88 m x 3.05 m |
| Main Level | Eating Area | 4.27 m | 3.66 m | 4.27 m x 3.66 m |
| Main Level | Family Room | 6.09 m | 3.96 m | 6.09 m x 3.96 m |
| Main Level | Den | 3.84 m | 3.35 m | 3.84 m x 3.35 m |
Utilities
| Cable | Installed |
| Sewer | Installed |
Interested?
Contact us for more information










































