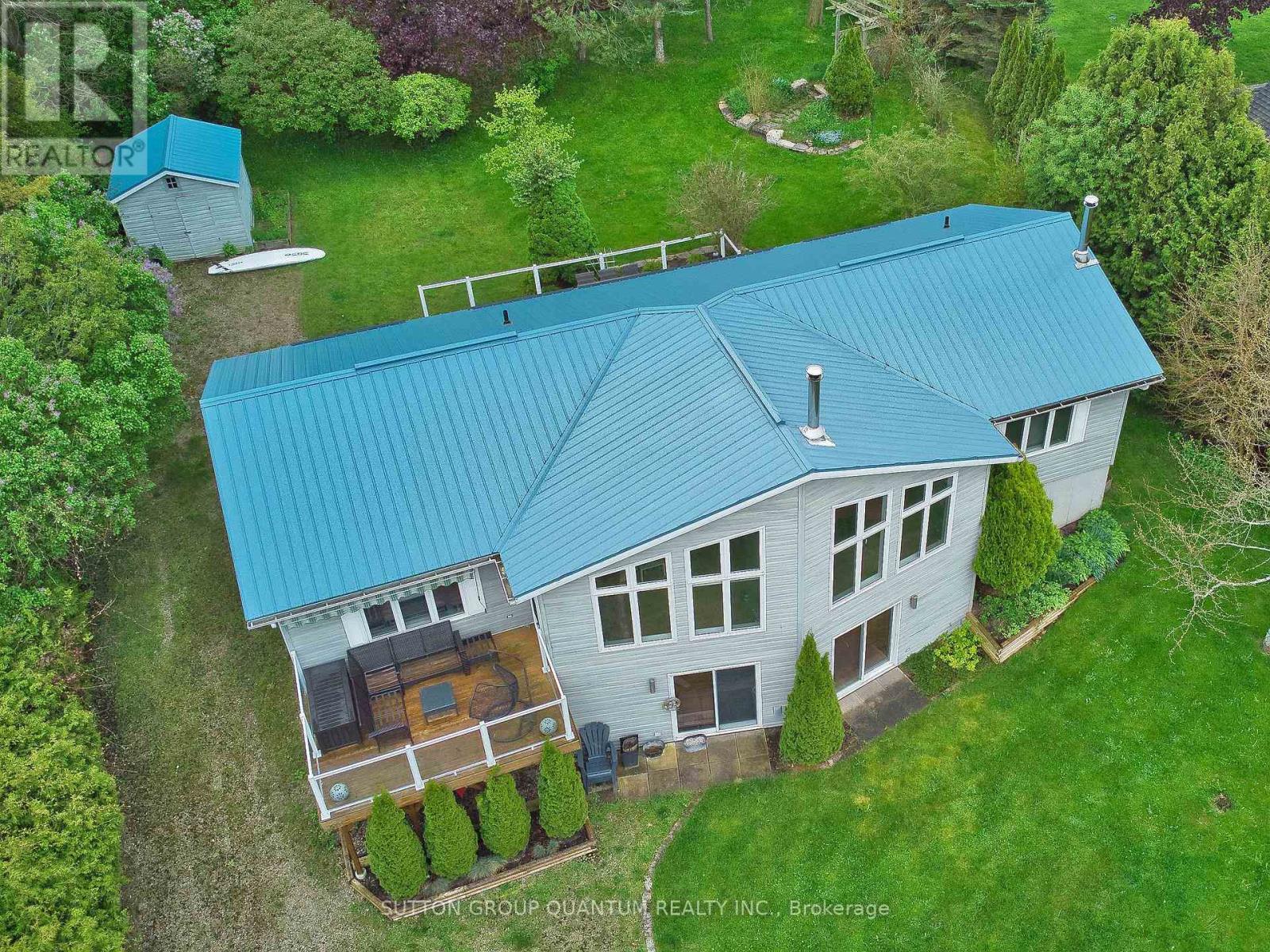4 Bedroom
3 Bathroom
Bungalow
Fireplace
Central Air Conditioning
Forced Air
$798,900
Charming Cottage in Point Clark: Endless Potential for Retirement or Rental Income. Discover this exceptional property in the heart of Point Clark, an idyllic retreat known for its clean sandy beaches, outdoor recreation, and peaceful charm. Nestled on a quiet dead-end street, this fully renovated modern bungalow offers the perfect blend of privacy, comfort, and income potential. Just steps away from one of Lake Hurons finest beaches, you'll enjoy pristine waters and stunning sunsets. The iconic Point Clark Lighthouse, a National Historic Site, is nearby, adding a touch of history and allure. Designed for year-round living or family getaways, this home features a bright, open-concept layout with large windows that flood the space with natural light. The main floor boasts a modern kitchen, a spacious master suite with a private 3-piece bath, and elegant hardwood floors. The walk-out lower level is an entertainer's dream or a prime income opportunity. It's ideal for gatherings or Airbnb guests with a recreation room, wet bar, pool table, and cozy sitting area. Walk-out access to the landscaped front yard enhances its appeal for renters or extended family stays. The backyard, accessible from the kitchen, is perfect for barbecues and outdoor activities, while the front yard fire pit offers cozy evenings under the stars. Hosting guests is effortless with a driveway that accommodates up to 8 cars. Additional features include a durable metal roof for low-maintenance living city water supply and propane heating, with natural gas available space for 10-12 people, making it perfect for large families or groups whether you're retiring, seeking a vacation home, or investing in rental income, this property offers unmatched potential. **** EXTRAS **** A durable metal roof for worry-free maintenanceCity water supply and propane heating, with natural gas availableAccommodation for 10-12 people, making it perfect for large families or groups (id:43697)
Property Details
|
MLS® Number
|
X10884978 |
|
Property Type
|
Single Family |
|
Community Name
|
Huron-Kinloss |
|
AmenitiesNearBy
|
Marina, Beach |
|
Features
|
Wooded Area, Sloping, Ravine, Rolling, In-law Suite |
|
ParkingSpaceTotal
|
8 |
|
Structure
|
Patio(s) |
Building
|
BathroomTotal
|
3 |
|
BedroomsAboveGround
|
3 |
|
BedroomsBelowGround
|
1 |
|
BedroomsTotal
|
4 |
|
Appliances
|
Furniture, Window Coverings |
|
ArchitecturalStyle
|
Bungalow |
|
BasementDevelopment
|
Finished |
|
BasementFeatures
|
Walk Out |
|
BasementType
|
Full (finished) |
|
ConstructionStyleAttachment
|
Detached |
|
CoolingType
|
Central Air Conditioning |
|
ExteriorFinish
|
Vinyl Siding |
|
FireProtection
|
Security System |
|
FireplacePresent
|
Yes |
|
FireplaceTotal
|
2 |
|
FlooringType
|
Hardwood, Laminate |
|
FoundationType
|
Poured Concrete |
|
HeatingFuel
|
Propane |
|
HeatingType
|
Forced Air |
|
StoriesTotal
|
1 |
|
Type
|
House |
|
UtilityWater
|
Municipal Water |
Land
|
Acreage
|
No |
|
LandAmenities
|
Marina, Beach |
|
Sewer
|
Septic System |
|
SizeDepth
|
165 Ft |
|
SizeFrontage
|
100 Ft |
|
SizeIrregular
|
100 X 165 Ft |
|
SizeTotalText
|
100 X 165 Ft|under 1/2 Acre |
|
SurfaceWater
|
River/stream |
Rooms
| Level |
Type |
Length |
Width |
Dimensions |
|
Basement |
Bedroom 4 |
4.85 m |
3.86 m |
4.85 m x 3.86 m |
|
Basement |
Great Room |
9 m |
8.7 m |
9 m x 8.7 m |
|
Main Level |
Kitchen |
3.71 m |
3.65 m |
3.71 m x 3.65 m |
|
Main Level |
Dining Room |
4.05 m |
3.85 m |
4.05 m x 3.85 m |
|
Main Level |
Living Room |
4.05 m |
5.05 m |
4.05 m x 5.05 m |
|
Main Level |
Primary Bedroom |
4.85 m |
4 m |
4.85 m x 4 m |
|
Main Level |
Bedroom 2 |
4.21 m |
3.7 m |
4.21 m x 3.7 m |
|
Main Level |
Bedroom 3 |
4 m |
3.7 m |
4 m x 3.7 m |
|
Main Level |
Laundry Room |
1 m |
180 m |
1 m x 180 m |
https://www.realtor.ca/real-estate/27681851/510-alfred-street-huron-kinloss-huron-kinloss








































