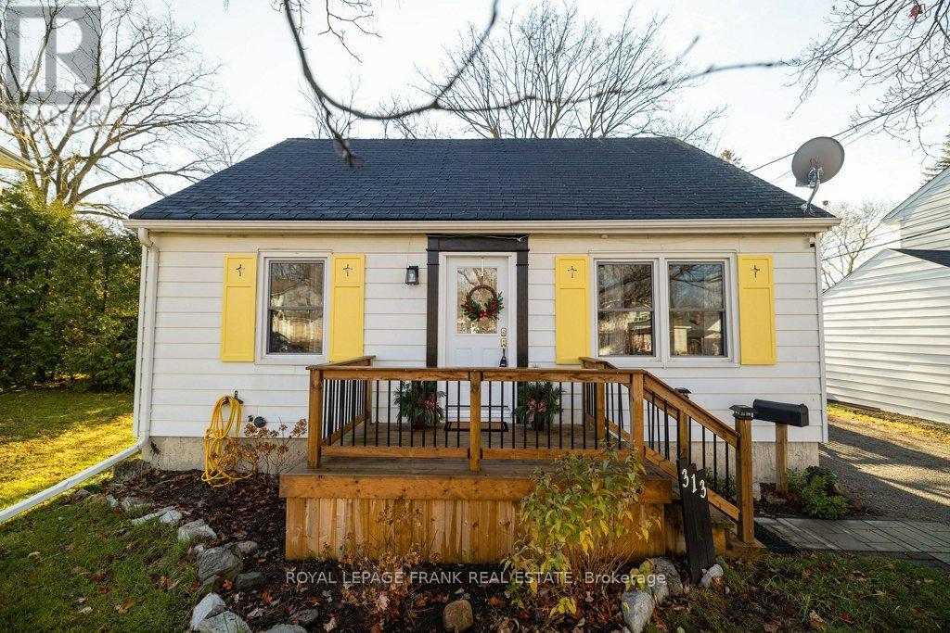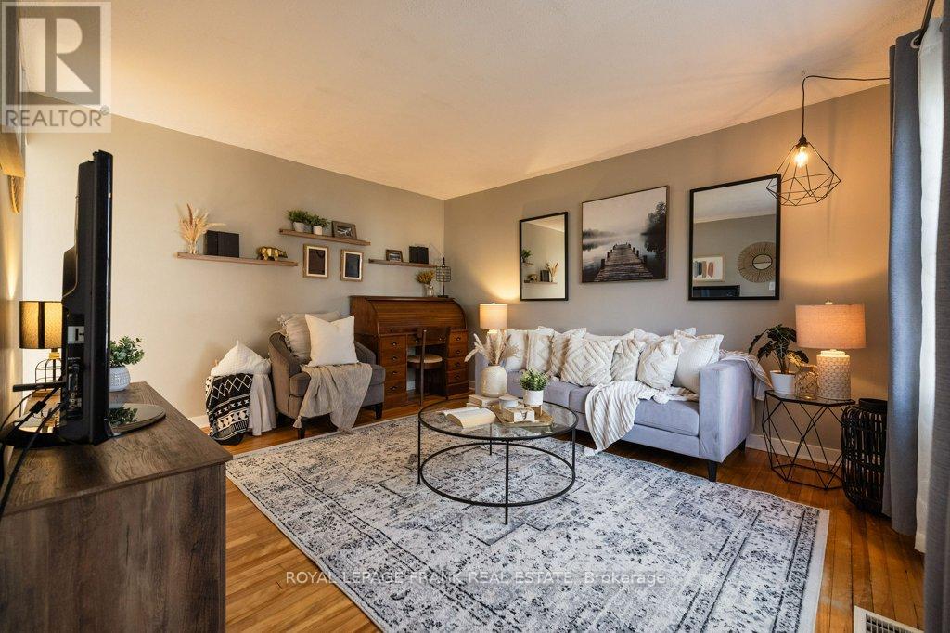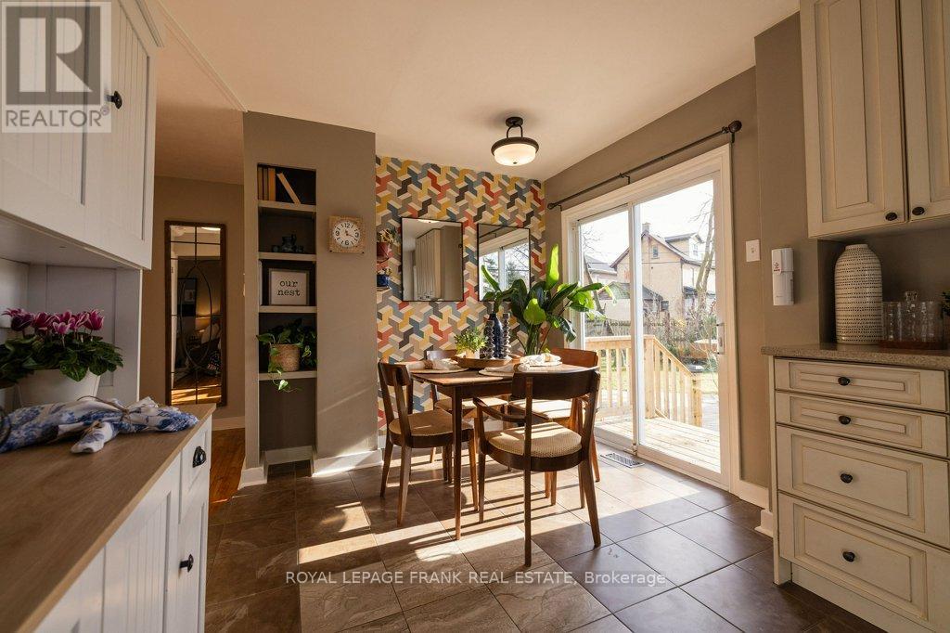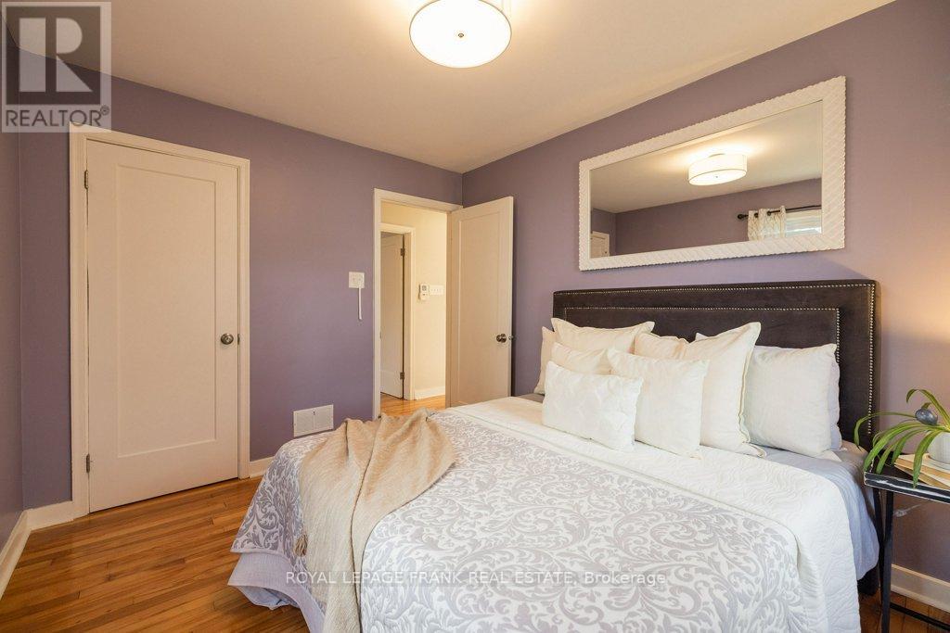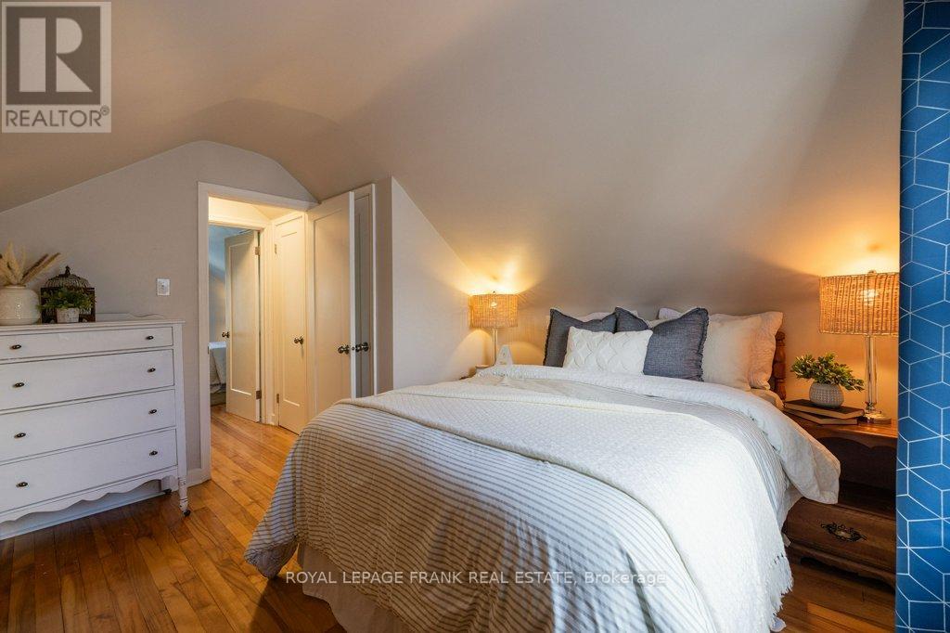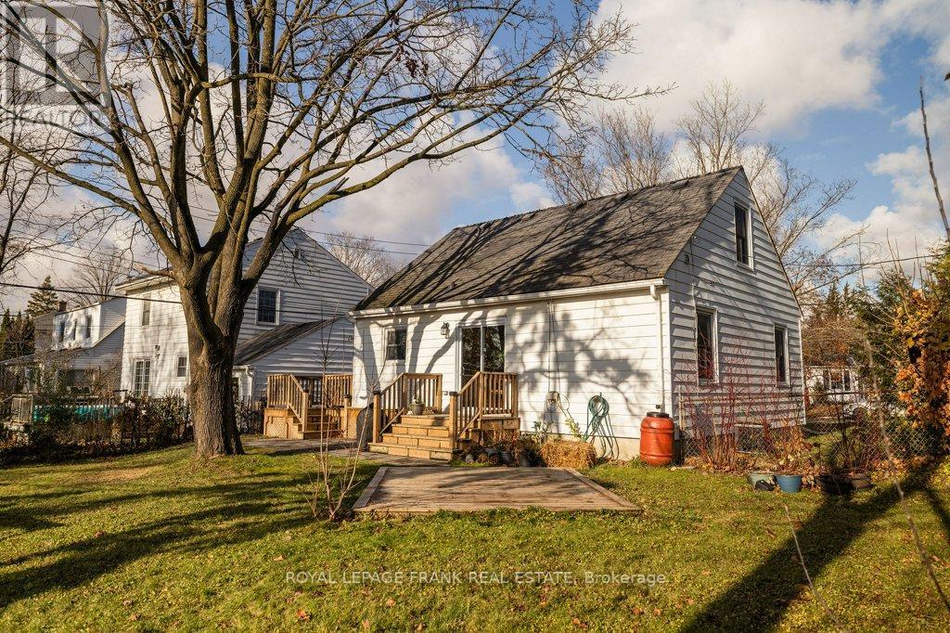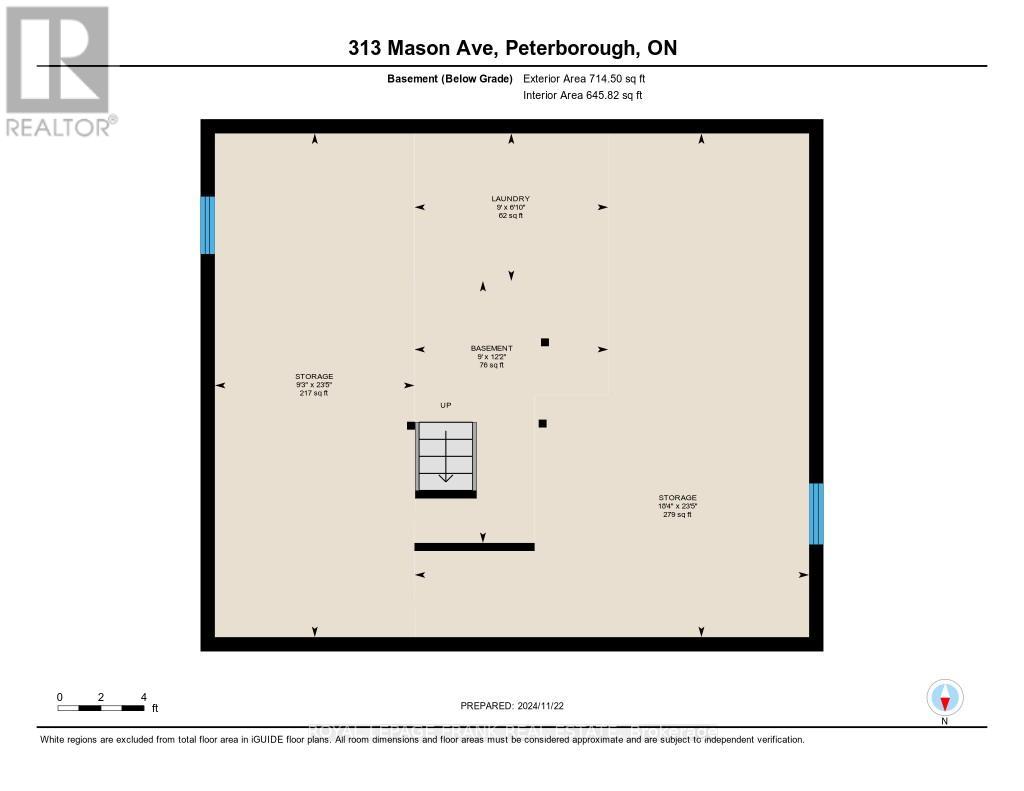313 Mason Avenue Peterborough, Ontario K9H 4W4
$492,500
313 Mason Avenue - North End Charm with a Dash of Fabulous! Welcome to your new happy place - a delightful 1 1/2-storey home in Peterborough's sought-after North End. This beauty boasts 3 bedrooms, 1 bath, and all the warmth and charm you could want. The well-maintained interior is ready for you to settle in and make it your own. But let's talk about the backyard - it's not just big, it's fabulous! With decks, patios, and plenty of fenced-in space, it's perfect for entertaining, unwinding, or showing off your green thumb. Add in the exceptional curb appeal, and this home knows how to make an entrance! Location? Nailed it. You're just a hop, skip, and a jump from banks, shopping, gas stations, and restaurants. Whether you're a first-time buyer or looking to downsize, this gem has ""perfect fit"" written all over it. Bonus: A Pre-List Home Inspection has already been completed for your peace of mind. Don't let this one slip through your fingers - schedule your showing today! (id:43697)
Property Details
| MLS® Number | X10874889 |
| Property Type | Single Family |
| Community Name | Northcrest |
| AmenitiesNearBy | Public Transit, Schools |
| EquipmentType | Water Heater - Electric |
| Features | Irregular Lot Size, Flat Site |
| ParkingSpaceTotal | 2 |
| RentalEquipmentType | Water Heater - Electric |
| Structure | Deck, Patio(s), Porch, Shed |
Building
| BathroomTotal | 1 |
| BedroomsAboveGround | 3 |
| BedroomsTotal | 3 |
| Appliances | Dryer, Play Structure, Refrigerator, Stove, Washer |
| BasementDevelopment | Unfinished |
| BasementType | N/a (unfinished) |
| ConstructionStyleAttachment | Detached |
| CoolingType | Central Air Conditioning |
| ExteriorFinish | Aluminum Siding |
| FlooringType | Hardwood |
| FoundationType | Poured Concrete |
| HeatingFuel | Natural Gas |
| HeatingType | Forced Air |
| StoriesTotal | 2 |
| SizeInterior | 699.9943 - 1099.9909 Sqft |
| Type | House |
| UtilityWater | Municipal Water |
Land
| Acreage | No |
| FenceType | Fenced Yard |
| LandAmenities | Public Transit, Schools |
| Sewer | Sanitary Sewer |
| SizeDepth | 94 Ft ,9 In |
| SizeFrontage | 49 Ft ,8 In |
| SizeIrregular | 49.7 X 94.8 Ft |
| SizeTotalText | 49.7 X 94.8 Ft|under 1/2 Acre |
| ZoningDescription | R.1 |
Rooms
| Level | Type | Length | Width | Dimensions |
|---|---|---|---|---|
| Second Level | Bedroom | 2.78 m | 3.63 m | 2.78 m x 3.63 m |
| Second Level | Bedroom | 2.78 m | 3.75 m | 2.78 m x 3.75 m |
| Basement | Laundry Room | 2.09 m | 2.74 m | 2.09 m x 2.74 m |
| Basement | Other | 7.13 m | 5.58 m | 7.13 m x 5.58 m |
| Basement | Other | 7.13 m | 2.83 m | 7.13 m x 2.83 m |
| Main Level | Living Room | 4.29 m | 3.7 m | 4.29 m x 3.7 m |
| Main Level | Dining Room | 2.95 m | 2.12 m | 2.95 m x 2.12 m |
| Main Level | Kitchen | 2.95 m | 3.24 m | 2.95 m x 3.24 m |
| Main Level | Primary Bedroom | 3.55 m | 2.76 m | 3.55 m x 2.76 m |
| Main Level | Bathroom | 2.5 m | 2.99 m | 2.5 m x 2.99 m |
Utilities
| Cable | Available |
| Sewer | Installed |
https://www.realtor.ca/real-estate/27680666/313-mason-avenue-peterborough-northcrest-northcrest
Interested?
Contact us for more information


