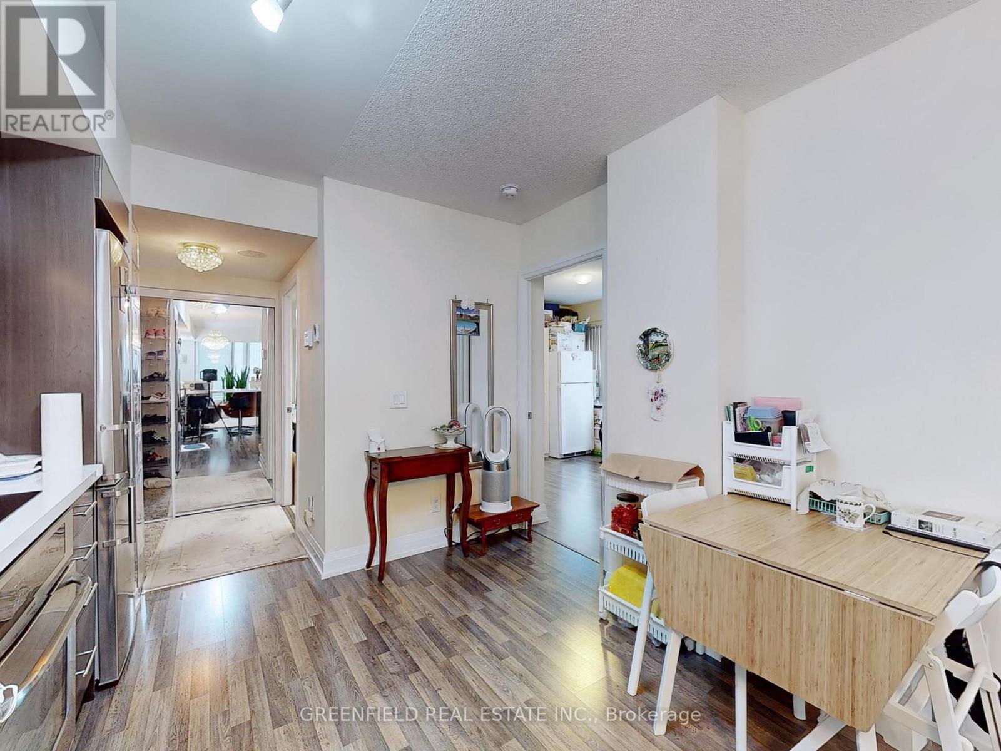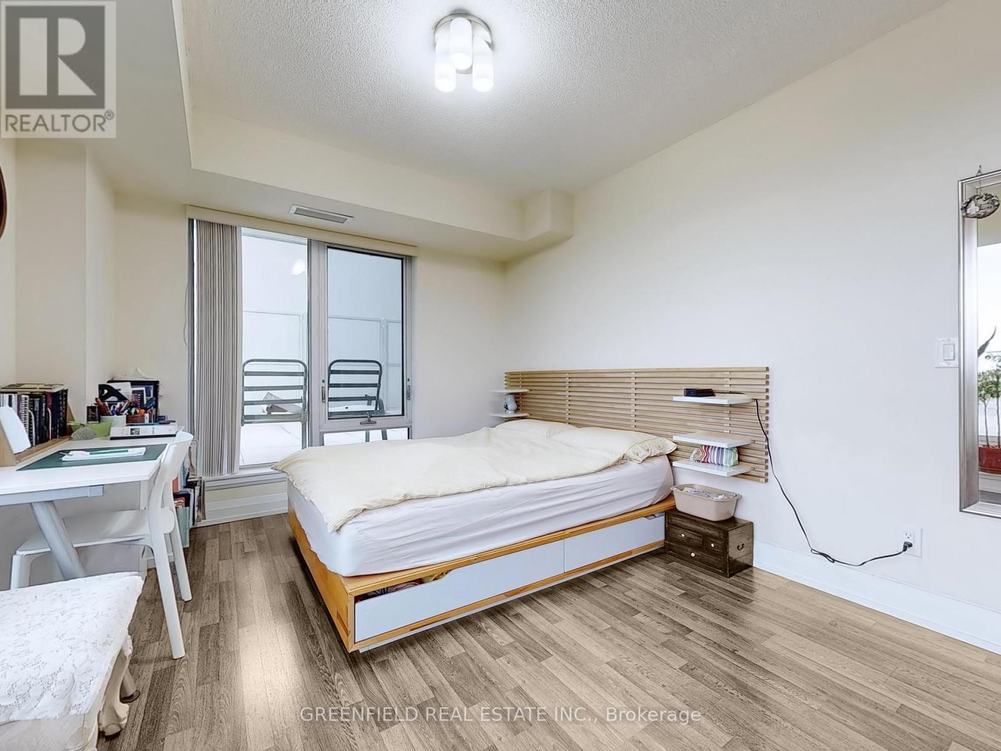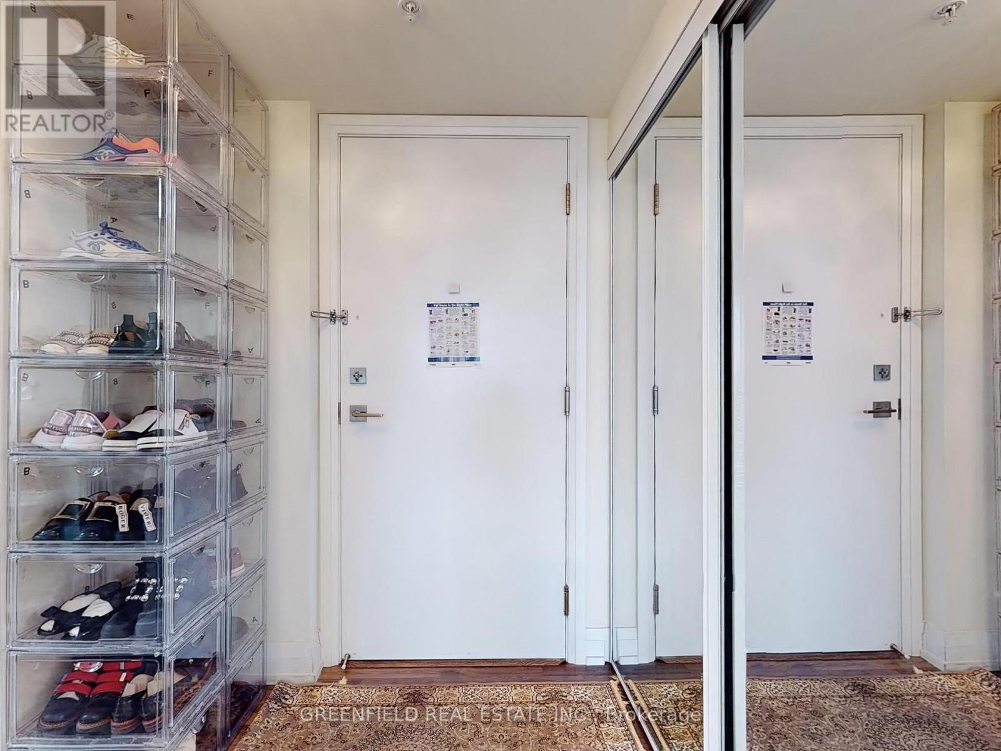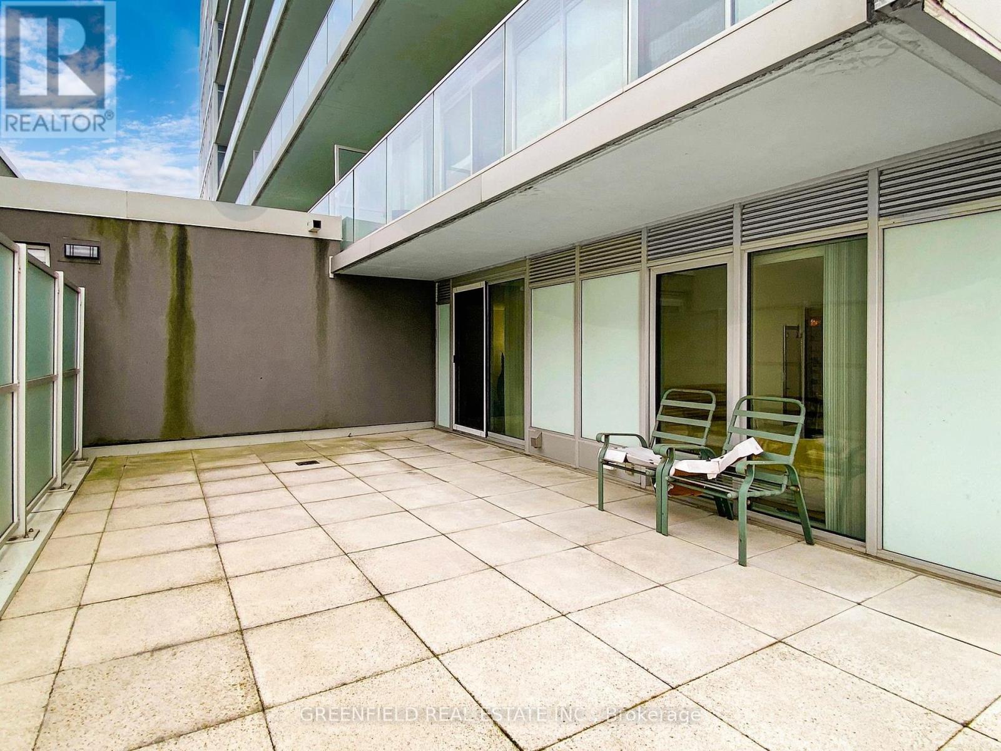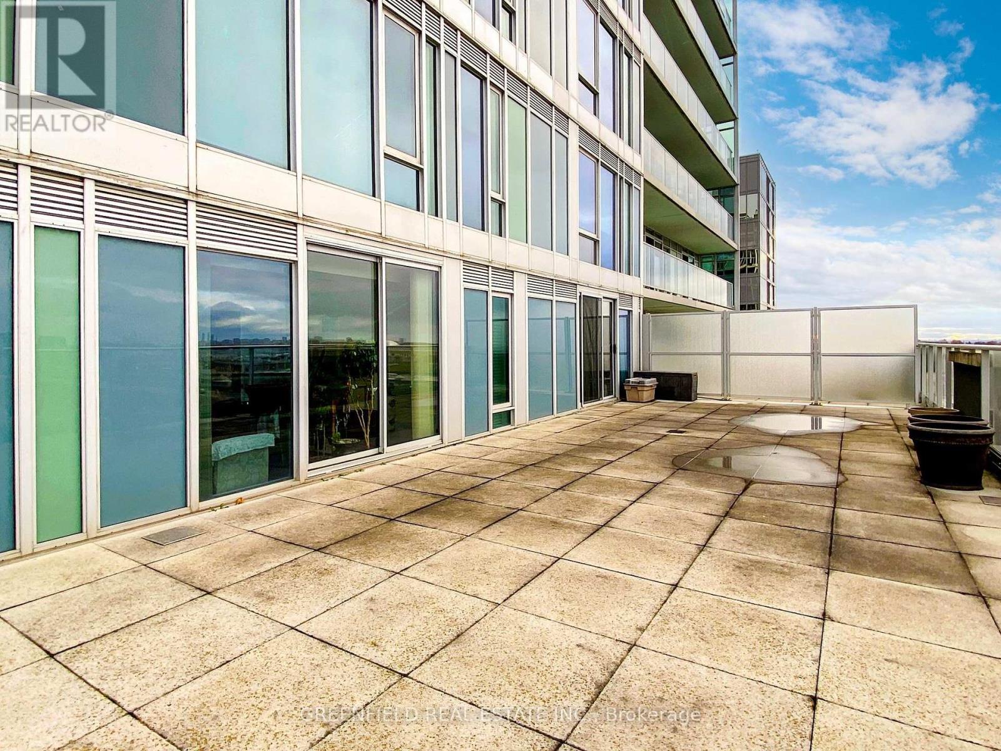709 W - 565 Wilson Avenue Toronto, Ontario M3H 0C6
$689,000Maintenance, Heat, Water, Common Area Maintenance, Insurance, Parking
$659.37 Monthly
Maintenance, Heat, Water, Common Area Maintenance, Insurance, Parking
$659.37 MonthlyFantastic Layout 2 Bedrooms! 2 Bathrooms! Phenomenal 996 sq ft. Surrounding Terrace Facing East North. Laminate Flooring throughout! Modern White Kitchen! Very large Bedrooms. Each bedroom with En-suite Bathroom! Excellent Space! Fantastic location, right across from Wilson Subway Station. Minutes to Yorkdale, 401, Allen Road, Shopping, coffee Shops, restaurants and more! Excellent facilities in the building, including Gym, Indoor Pool, Sauna, Roof Top Terrace, 24 hour concierge, visitor parking and more! **** EXTRAS **** S/S Fridge, Stove, Cook-top, Microwave hood fan, dishwasher. Stacked Washer and Dryer. Water purifying dispenser. All Blindes. (id:43697)
Property Details
| MLS® Number | C10874924 |
| Property Type | Single Family |
| Community Name | Clanton Park |
| AmenitiesNearBy | Place Of Worship, Public Transit, Schools |
| CommunityFeatures | Pet Restrictions |
| EquipmentType | None |
| ParkingSpaceTotal | 1 |
| PoolType | Indoor Pool |
| RentalEquipmentType | None |
| ViewType | View |
Building
| BathroomTotal | 2 |
| BedroomsAboveGround | 2 |
| BedroomsTotal | 2 |
| Amenities | Security/concierge, Exercise Centre, Visitor Parking |
| Appliances | Oven - Built-in, Water Purifier |
| CoolingType | Central Air Conditioning |
| ExteriorFinish | Concrete |
| FireProtection | Security System |
| FlooringType | Laminate |
| HeatingFuel | Natural Gas |
| HeatingType | Forced Air |
| SizeInterior | 799.9932 - 898.9921 Sqft |
| Type | Apartment |
Parking
| Underground |
Land
| Acreage | No |
| LandAmenities | Place Of Worship, Public Transit, Schools |
Rooms
| Level | Type | Length | Width | Dimensions |
|---|---|---|---|---|
| Main Level | Living Room | 8 m | 3 m | 8 m x 3 m |
| Main Level | Dining Room | 8 m | 3 m | 8 m x 3 m |
| Main Level | Kitchen | Measurements not available | ||
| Main Level | Bedroom 2 | 3.91 m | 3 m | 3.91 m x 3 m |
| Main Level | Primary Bedroom | 4.34 m | 3.23 m | 4.34 m x 3.23 m |
| Main Level | Bathroom | Measurements not available | ||
| Main Level | Bathroom | Measurements not available |
Interested?
Contact us for more information









