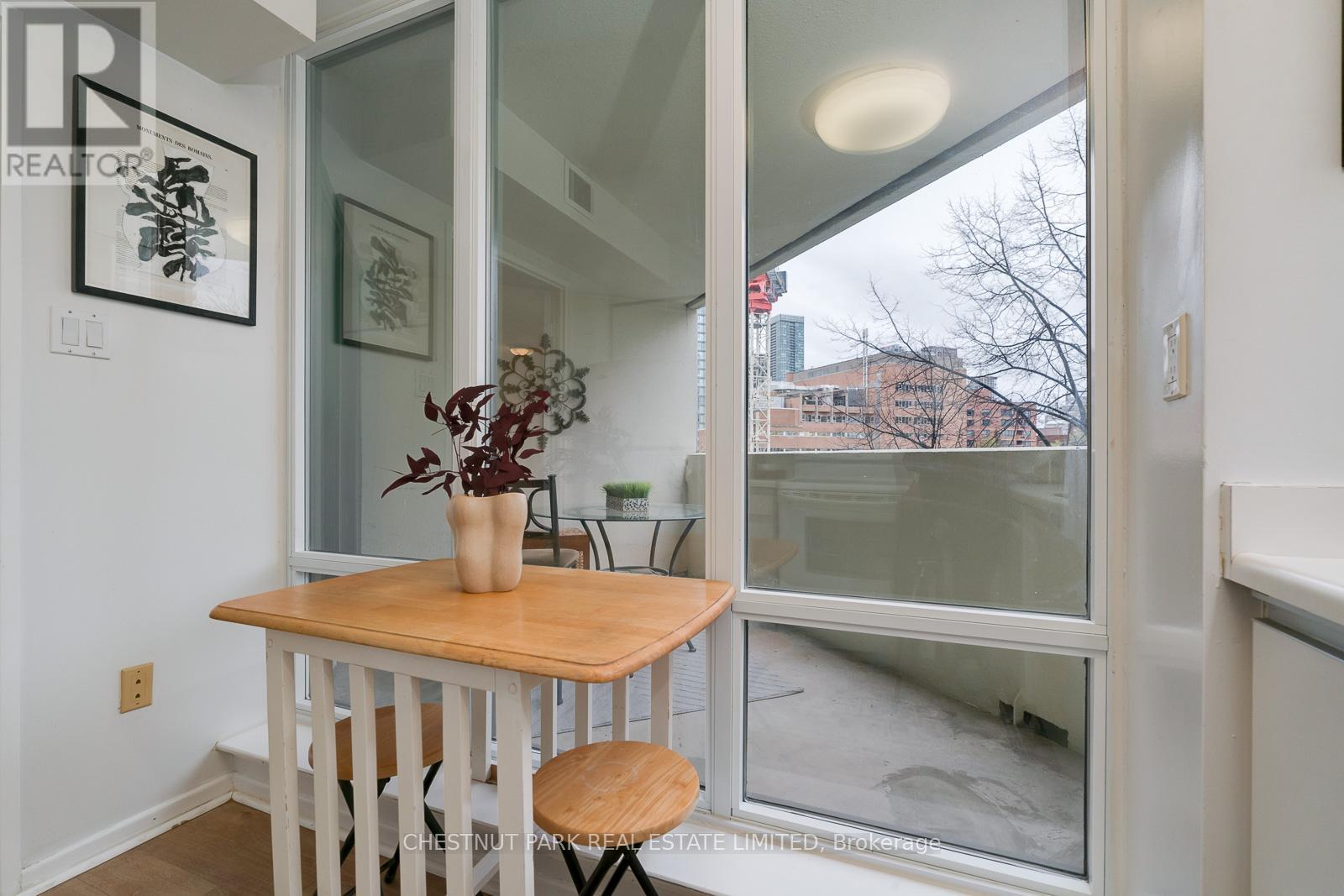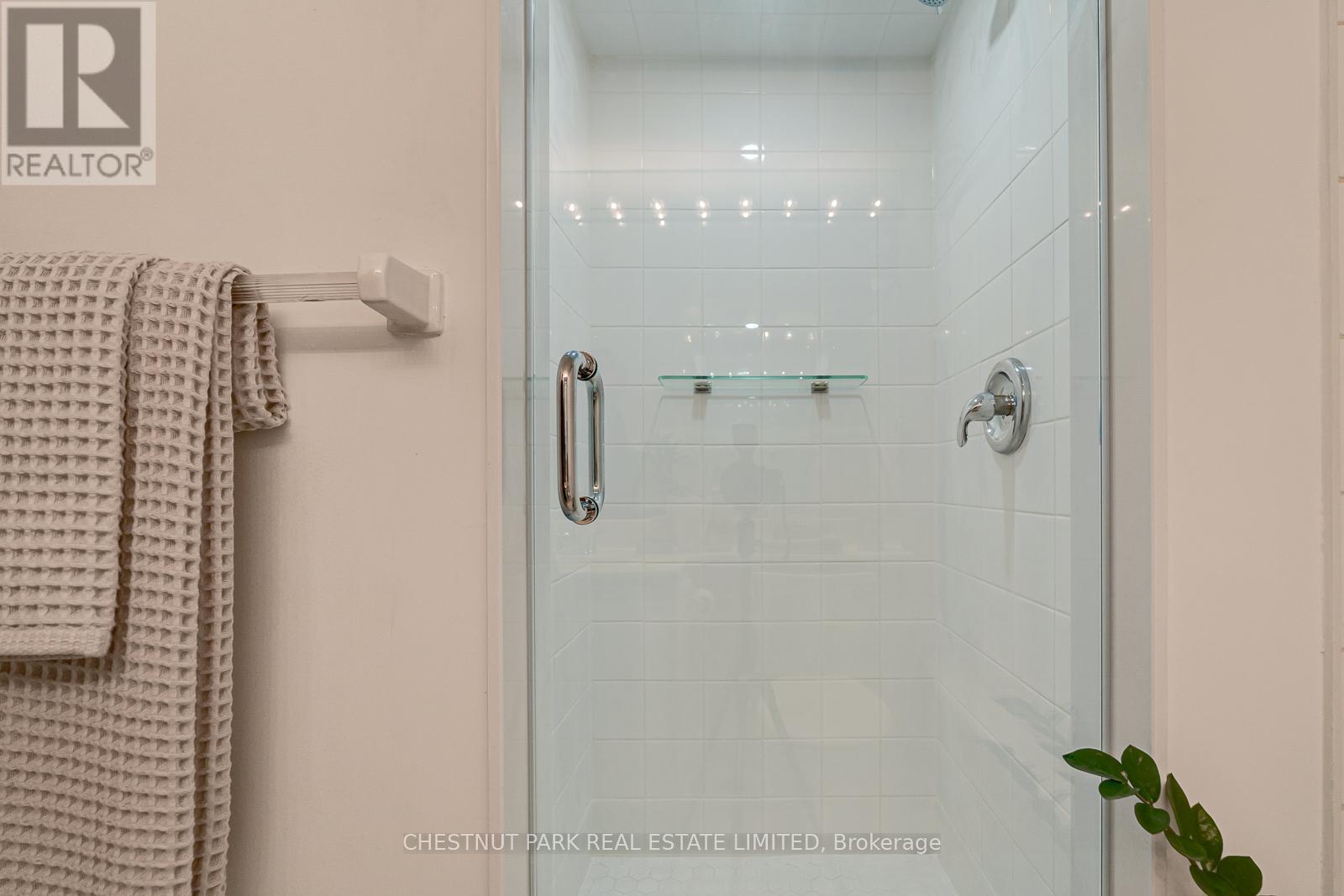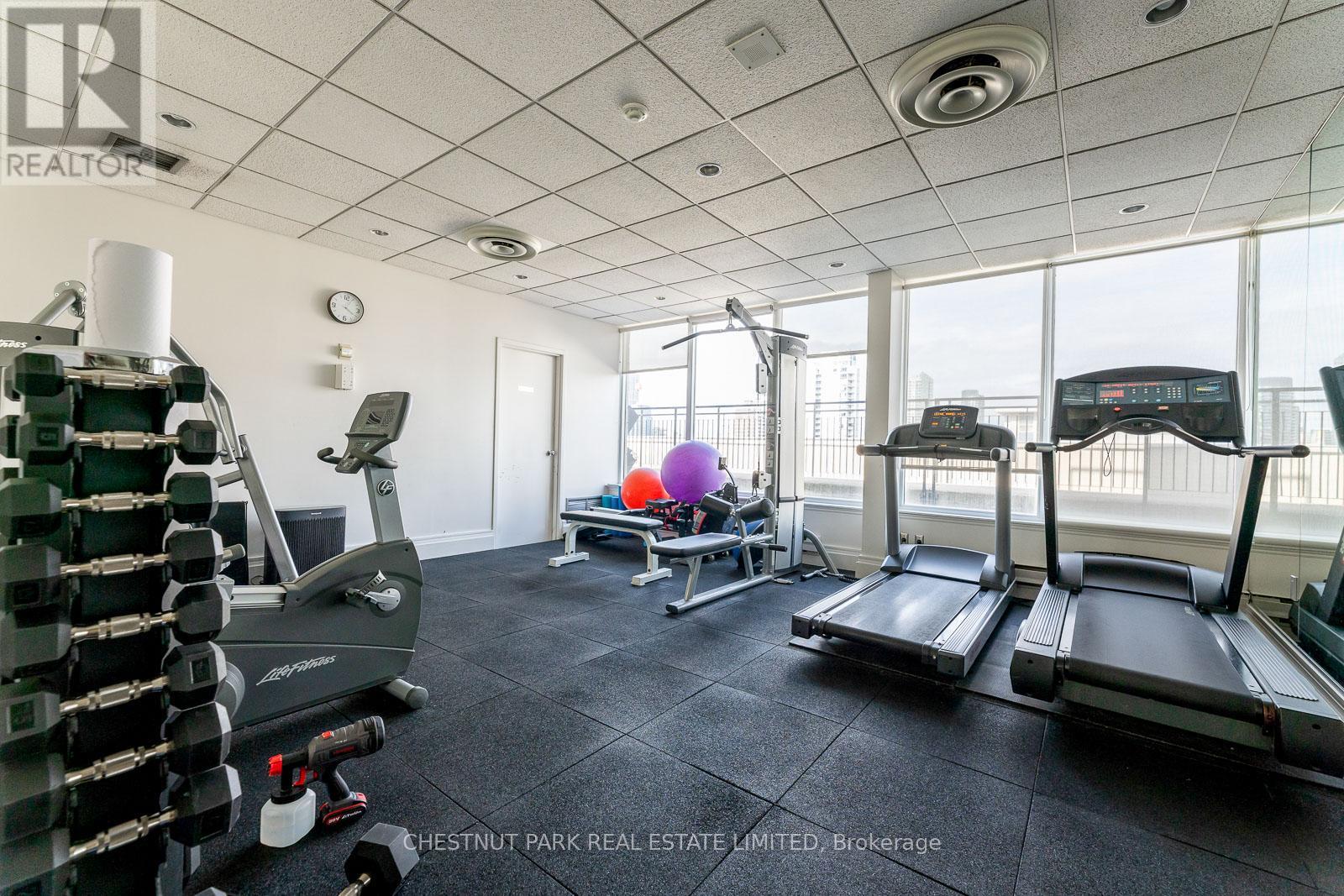502 - 25 Maitland Street Toronto, Ontario M4Y 2W1
$495,000Maintenance, Heat, Electricity, Water, Common Area Maintenance, Insurance
$792.13 Monthly
Maintenance, Heat, Electricity, Water, Common Area Maintenance, Insurance
$792.13 MonthlyLarge bright one-bedroom unit at Cosmopolitan. Best 1-bedroom layout in the building, east facing, with loads of storage (5 closets) and walk-out to large balcony (101 sf) with treetop views. Large sunny eat-in kitchen with floor-to-ceiling windows. Large bedroom with linen, double and single closets. The building has terrific amenities with 24-hour concierge, rooftop outdoor pool and garden, gym, guest suites, visitor parking, bike storage, and much more. The maintenance fee covers all utilities. Well-managed building with an excellent reserve fund. Prime location near Yonge St, Wellesley subway, Eaton Centre, universities, hospitals, Queen's Park, restaurants, and shops steps away. **** EXTRAS **** Monthly fee includes heat, hydro, water and more. Sale includes all appliances (including new dishwasher and new washer/dryer), all light fixtures & window coverings. New broadloom in bedroom. Freshly painted. Crown mouldings. (id:43697)
Open House
This property has open houses!
2:00 pm
Ends at:4:00 pm
2:00 pm
Ends at:4:00 pm
Property Details
| MLS® Number | C10875086 |
| Property Type | Single Family |
| Community Name | Church-Yonge Corridor |
| AmenitiesNearBy | Hospital, Park, Public Transit, Schools |
| CommunityFeatures | Pets Not Allowed |
| Features | Balcony, In Suite Laundry |
| PoolType | Outdoor Pool |
Building
| BathroomTotal | 1 |
| BedroomsAboveGround | 1 |
| BedroomsTotal | 1 |
| Amenities | Security/concierge, Exercise Centre, Visitor Parking |
| CoolingType | Central Air Conditioning |
| ExteriorFinish | Stucco |
| FlooringType | Laminate, Carpeted |
| HeatingFuel | Natural Gas |
| HeatingType | Forced Air |
| SizeInterior | 599.9954 - 698.9943 Sqft |
| Type | Apartment |
Parking
| Underground |
Land
| Acreage | No |
| LandAmenities | Hospital, Park, Public Transit, Schools |
Rooms
| Level | Type | Length | Width | Dimensions |
|---|---|---|---|---|
| Main Level | Living Room | 5.66 m | 4.27 m | 5.66 m x 4.27 m |
| Main Level | Dining Room | 5.66 m | 4.27 m | 5.66 m x 4.27 m |
| Main Level | Kitchen | 2.89 m | 2.4 m | 2.89 m x 2.4 m |
| Main Level | Bedroom | 3.81 m | 3.61 m | 3.81 m x 3.61 m |
| Main Level | Other | 3.35 m | 2.44 m | 3.35 m x 2.44 m |
Interested?
Contact us for more information

























