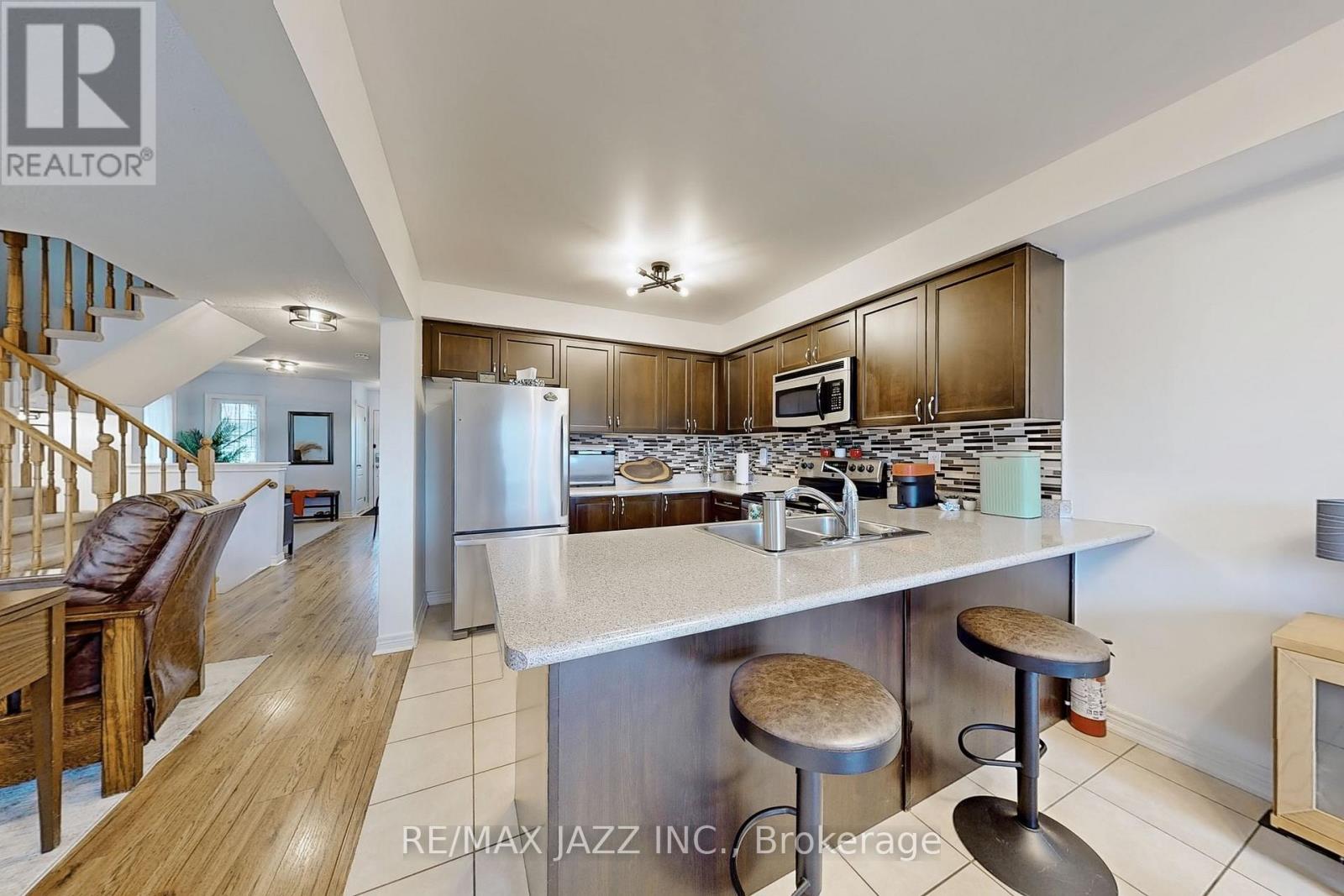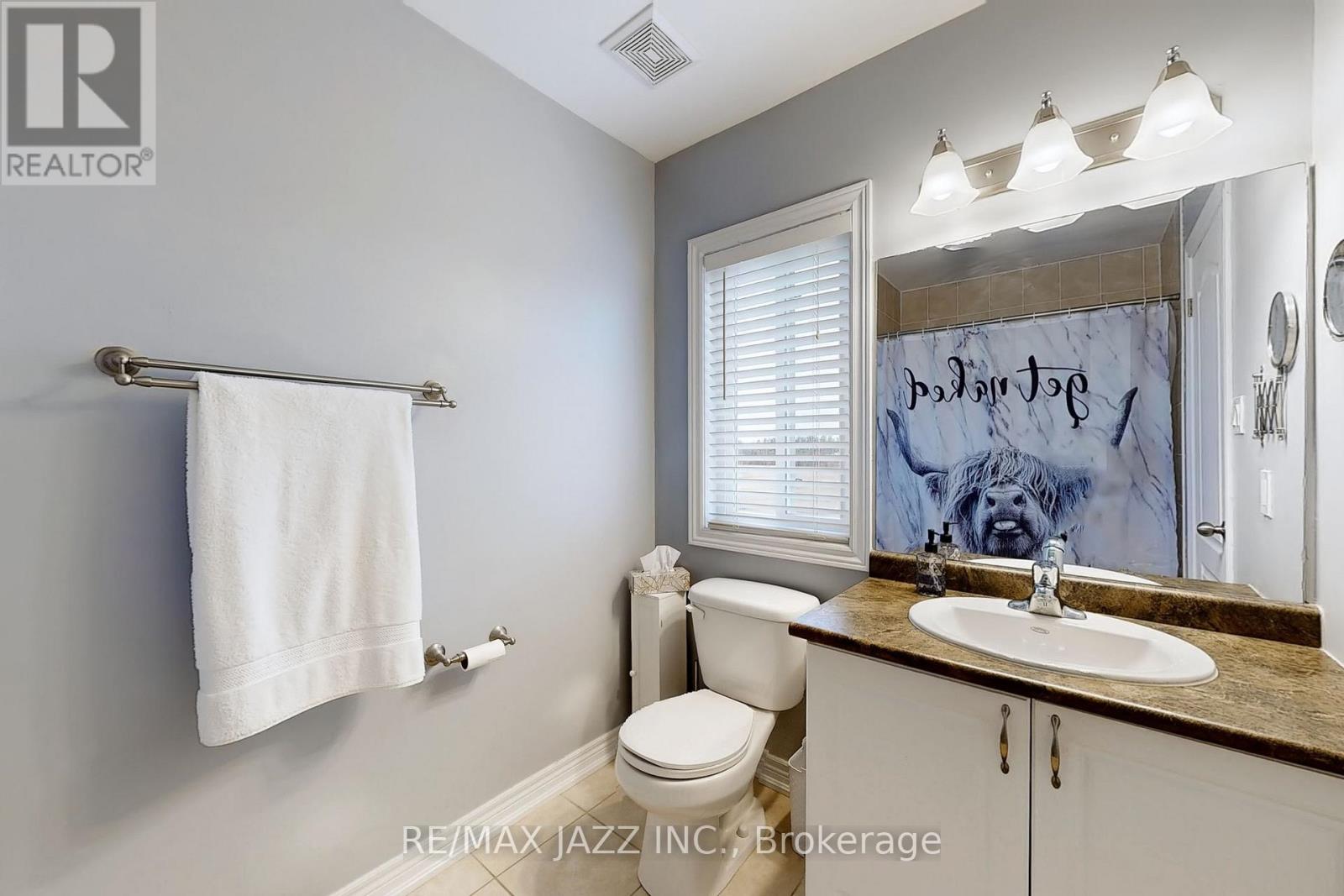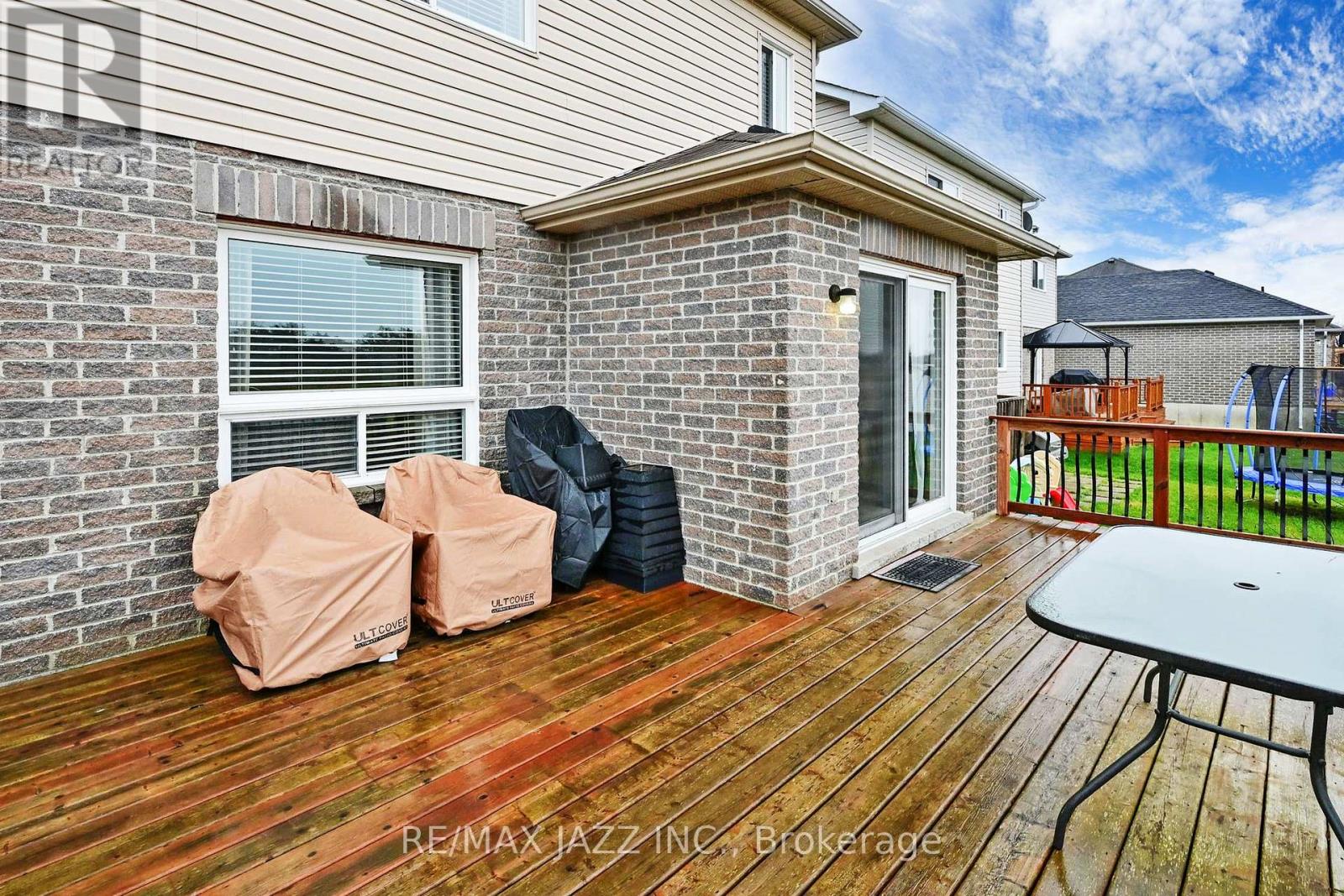45 Truax Street Kawartha Lakes, Ontario K9V 0E3
3 Bedroom
3 Bathroom
1999.983 - 2499.9795 sqft
Central Air Conditioning
Forced Air
$620,000
Spacious, open concept 3 bedroom, 3 bath home situated on a family friendly Cul de Sac, backing on greenspace, walkout from the kitchen to a 24 x 14 deck, access from the house to the garage. (id:43697)
Property Details
| MLS® Number | X10874901 |
| Property Type | Single Family |
| Community Name | Lindsay |
| AmenitiesNearBy | Hospital, Park |
| Features | Cul-de-sac |
| ParkingSpaceTotal | 2 |
Building
| BathroomTotal | 3 |
| BedroomsAboveGround | 3 |
| BedroomsTotal | 3 |
| BasementDevelopment | Unfinished |
| BasementType | N/a (unfinished) |
| ConstructionStyleAttachment | Detached |
| CoolingType | Central Air Conditioning |
| ExteriorFinish | Brick, Vinyl Siding |
| FlooringType | Laminate, Ceramic, Carpeted |
| FoundationType | Concrete |
| HalfBathTotal | 1 |
| HeatingFuel | Natural Gas |
| HeatingType | Forced Air |
| StoriesTotal | 2 |
| SizeInterior | 1999.983 - 2499.9795 Sqft |
| Type | House |
| UtilityWater | Municipal Water |
Parking
| Attached Garage |
Land
| Acreage | No |
| LandAmenities | Hospital, Park |
| Sewer | Sanitary Sewer |
| SizeDepth | 102 Ft ,4 In |
| SizeFrontage | 31 Ft ,7 In |
| SizeIrregular | 31.6 X 102.4 Ft |
| SizeTotalText | 31.6 X 102.4 Ft|under 1/2 Acre |
| ZoningDescription | Residential |
Rooms
| Level | Type | Length | Width | Dimensions |
|---|---|---|---|---|
| Second Level | Primary Bedroom | 4.9 m | 4.02 m | 4.9 m x 4.02 m |
| Second Level | Bedroom 2 | 4.02 m | 3.55 m | 4.02 m x 3.55 m |
| Second Level | Bedroom 3 | 4.02 m | 3.05 m | 4.02 m x 3.05 m |
| Main Level | Living Room | 3.94 m | 3.69 m | 3.94 m x 3.69 m |
| Main Level | Kitchen | 3.69 m | 3.02 m | 3.69 m x 3.02 m |
| Main Level | Family Room | 3.45 m | 3.34 m | 3.45 m x 3.34 m |
https://www.realtor.ca/real-estate/27680667/45-truax-street-kawartha-lakes-lindsay-lindsay
Interested?
Contact us for more information









































