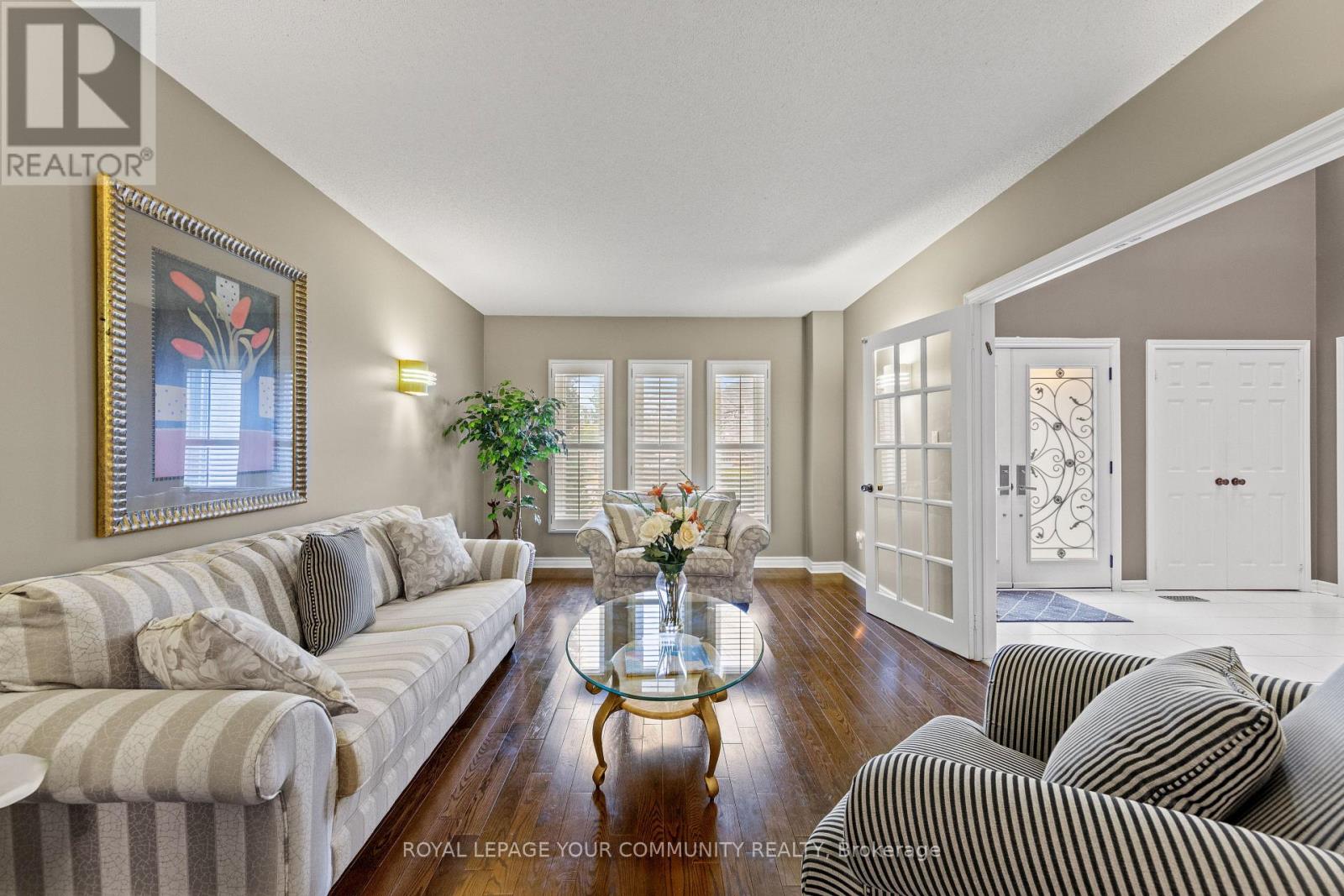150 Westmount Boulevard Vaughan, Ontario L4J 7W2
$1,770,000
Welcome To 150 Westmount Blvd! An Iconic Address In The Heart Of Thornhill. This Beautiful Four Bedroom Home Backs Onto The Forests Of Renaissance Court. Beautiful Mature Trees Ensure Privacy & Serenity Year Round. Perfect Open Concept Layout Boasting 3200 Sq.Ft. Of Well Used Space. Two Story Foyer Brings Grand To Mind Upon Entry. Walking Distance To Thornhill's Most Desirable Parks, Schools, Shopping, Restaurants, Community Centers & Places Of Worship. Steps To Public Transportation, Less Than A 5 Min Drive To HWY #407 & HWY #7. **** EXTRAS **** Fridge, Built In Oven. Micro, Dish Washer, Cook Top Electric Stove. All Window Coverings, All Electric Light Fixtures. Wood Burning Fire Place! Newer Furnace (8 Years). Roof (13 Years). Air Conditioning (10 Years). Windows (10 Years). (id:43697)
Property Details
| MLS® Number | N10874794 |
| Property Type | Single Family |
| Community Name | Beverley Glen |
| ParkingSpaceTotal | 6 |
Building
| BathroomTotal | 3 |
| BedroomsAboveGround | 4 |
| BedroomsTotal | 4 |
| Amenities | Fireplace(s) |
| Appliances | Oven - Built-in |
| BasementDevelopment | Unfinished |
| BasementType | N/a (unfinished) |
| ConstructionStyleAttachment | Detached |
| CoolingType | Central Air Conditioning |
| ExteriorFinish | Brick |
| FireplacePresent | Yes |
| FlooringType | Hardwood, Carpeted |
| FoundationType | Concrete |
| HalfBathTotal | 1 |
| HeatingFuel | Natural Gas |
| HeatingType | Forced Air |
| StoriesTotal | 2 |
| SizeInterior | 2999.975 - 3499.9705 Sqft |
| Type | House |
| UtilityWater | Municipal Water |
Parking
| Garage |
Land
| Acreage | No |
| Sewer | Sanitary Sewer |
| SizeDepth | 115 Ft |
| SizeFrontage | 48 Ft |
| SizeIrregular | 48 X 115 Ft |
| SizeTotalText | 48 X 115 Ft |
Rooms
| Level | Type | Length | Width | Dimensions |
|---|---|---|---|---|
| Second Level | Primary Bedroom | 7.7 m | 4.1 m | 7.7 m x 4.1 m |
| Second Level | Bedroom 2 | 5.5 m | 3.7 m | 5.5 m x 3.7 m |
| Second Level | Bedroom 3 | 4.7 m | 4 m | 4.7 m x 4 m |
| Second Level | Bedroom 4 | 5 m | 3.5 m | 5 m x 3.5 m |
| Ground Level | Living Room | 5.3 m | 3.6 m | 5.3 m x 3.6 m |
| Ground Level | Dining Room | 4.1 m | 3.7 m | 4.1 m x 3.7 m |
| Ground Level | Office | 3.9 m | 3.5 m | 3.9 m x 3.5 m |
| Ground Level | Kitchen | 5.5 m | 5.2 m | 5.5 m x 5.2 m |
| Ground Level | Family Room | 5.6 m | 4.1 m | 5.6 m x 4.1 m |
Interested?
Contact us for more information

























