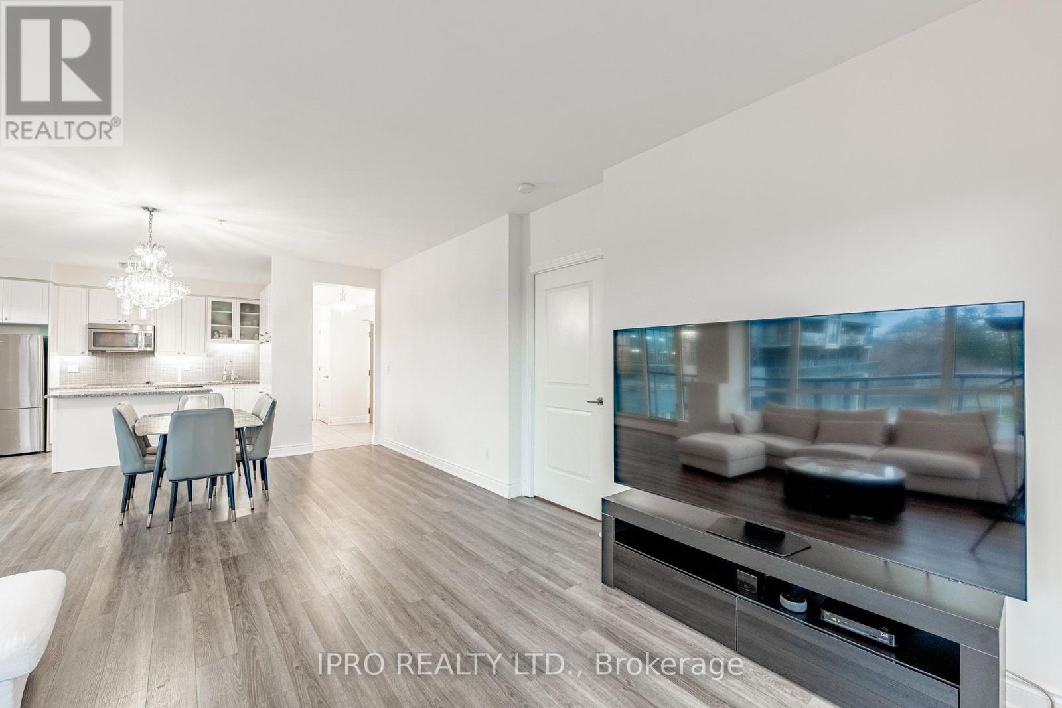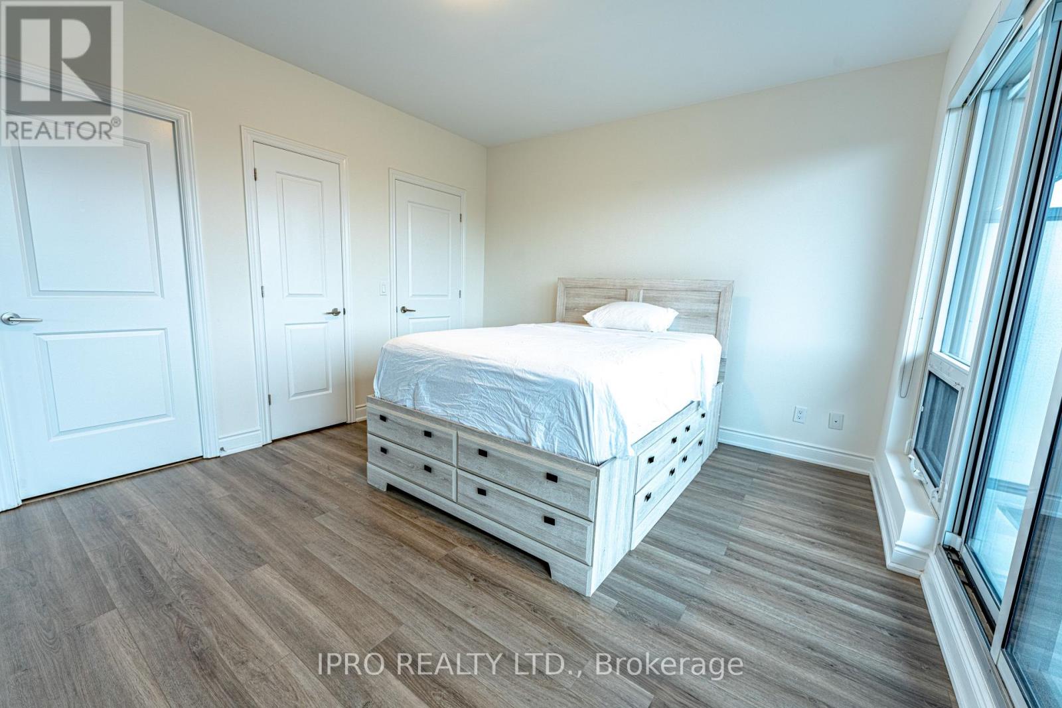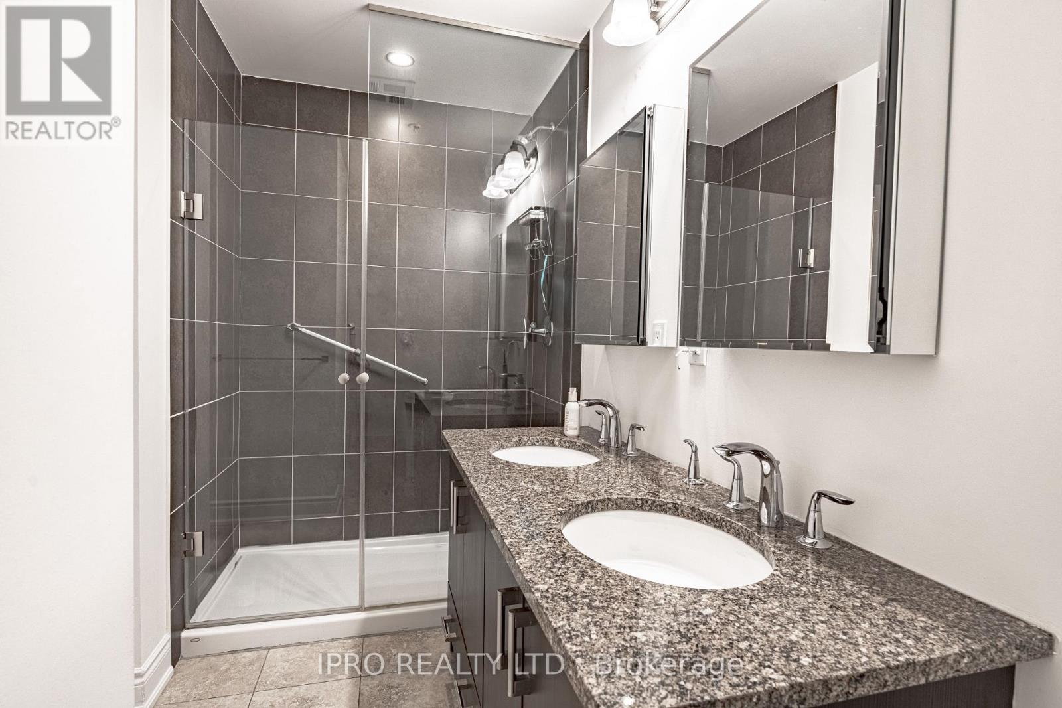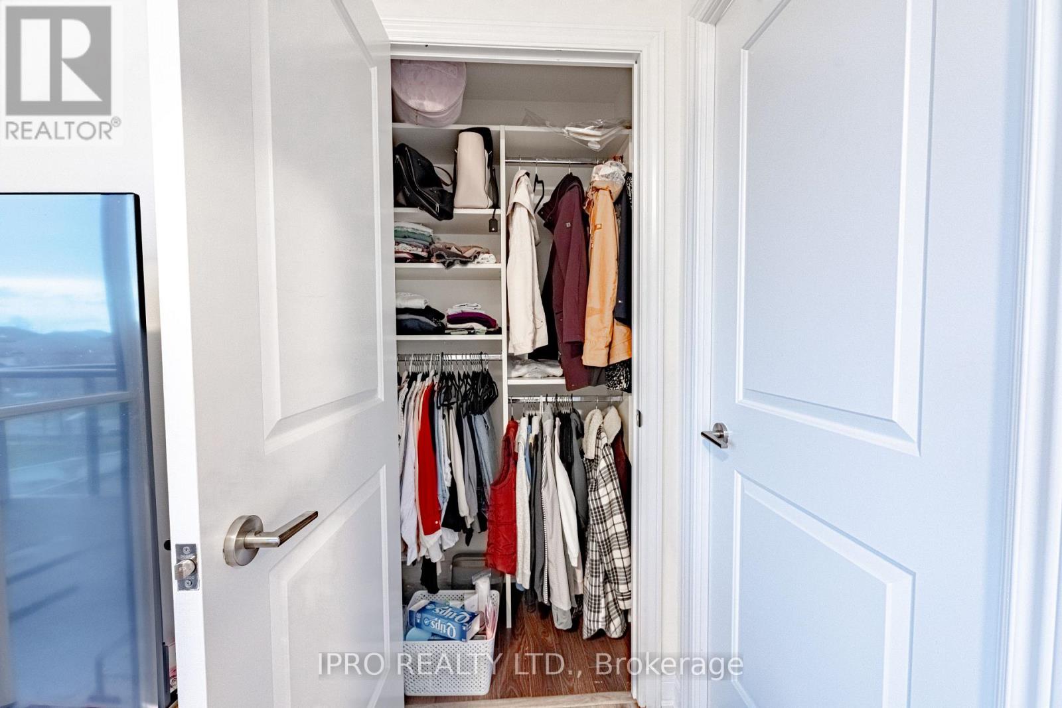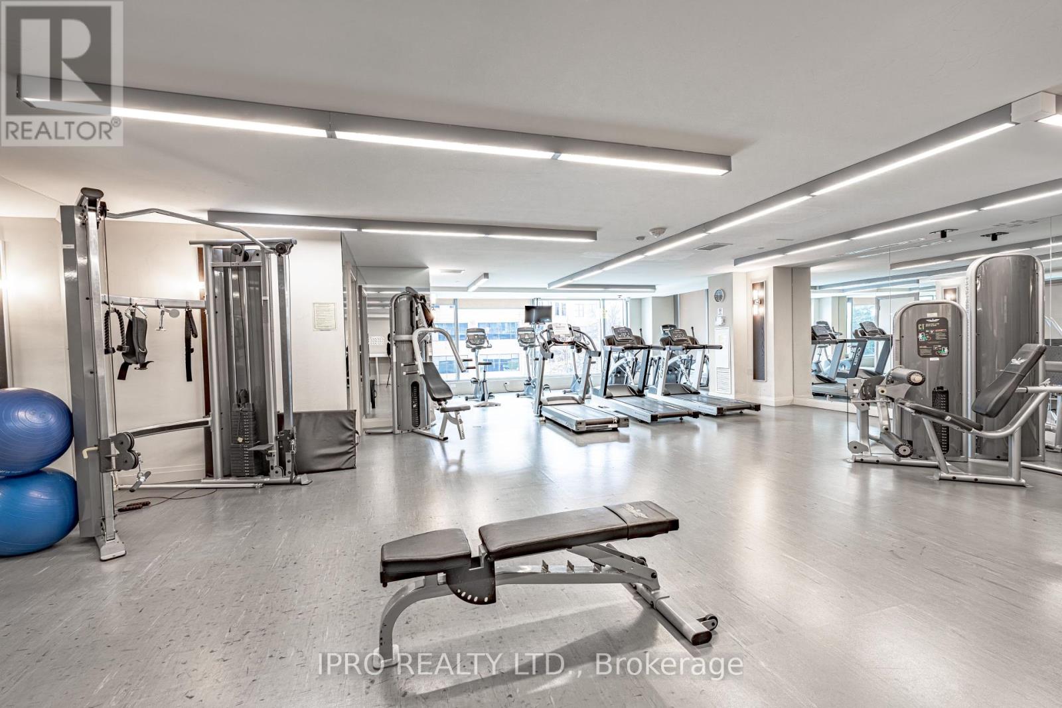205 - 9088 Yonge St. Street Richmond Hill, Ontario L4C 0Y6
$975,000Maintenance, Heat, Common Area Maintenance, Insurance, Parking
$1,238.33 Monthly
Maintenance, Heat, Common Area Maintenance, Insurance, Parking
$1,238.33 MonthlyLook no Further! Welcome To The Luxurious Grand Genesis Condos in prestigious area of Richmond Hill. 2+1 Unit Featuring 1315 Sqft of Living Space & 520 Sqft of terrace in the upscale community of South Richvale in Richmond Hill. This upgraded 2+1 bedroom unit offers 3 Bathrooms, Floor to Ceiling windows all around with lots of Natural Light, Fully Modern Kitchen with upgraded centre island and S/S built-in Appliances, open concept floor plan W/10 Ft Ceilings & Large sized master bedrooms with W/I closets and Ensuites. Spacious Living & dinning areas with a walk out to the huge wrap around Terrace, perfect for special gatherings. Recently Rennovated and Upgraded Kitchen with Brand new centre Island & Additional Pantry Space. Bright & Spacious Master Bedroom W/His & Hers Closets and a third closet & its own upgraded 5 Pc Ensuite. 2nd bedroom is also a master bedroom with its own W/I Closet and 4 Pc Ensuite. Large Den with high ceilings which could be turned into 3rd Bedroom. (id:43697)
Property Details
| MLS® Number | N10874921 |
| Property Type | Single Family |
| Community Name | South Richvale |
| CommunityFeatures | Pet Restrictions |
| ParkingSpaceTotal | 1 |
Building
| BathroomTotal | 3 |
| BedroomsAboveGround | 2 |
| BedroomsBelowGround | 1 |
| BedroomsTotal | 3 |
| Amenities | Storage - Locker |
| Appliances | Dishwasher, Dryer, Microwave, Refrigerator, Stove, Washer, Window Coverings |
| CoolingType | Central Air Conditioning |
| ExteriorFinish | Concrete |
| FlooringType | Laminate, Tile |
| HalfBathTotal | 1 |
| HeatingFuel | Natural Gas |
| HeatingType | Forced Air |
| SizeInterior | 1199.9898 - 1398.9887 Sqft |
| Type | Apartment |
Parking
| Underground |
Land
| Acreage | No |
Rooms
| Level | Type | Length | Width | Dimensions |
|---|---|---|---|---|
| Main Level | Living Room | 6.75 m | 4.85 m | 6.75 m x 4.85 m |
| Main Level | Laundry Room | 0.98 m | 0.88 m | 0.98 m x 0.88 m |
| Main Level | Dining Room | 6.75 m | 4.85 m | 6.75 m x 4.85 m |
| Main Level | Kitchen | 3.42 m | 3.15 m | 3.42 m x 3.15 m |
| Main Level | Family Room | 6.75 m | 4.85 m | 6.75 m x 4.85 m |
| Main Level | Primary Bedroom | 4.9 m | 3.67 m | 4.9 m x 3.67 m |
| Main Level | Bedroom 2 | 3.85 m | 3.05 m | 3.85 m x 3.05 m |
| Main Level | Den | 2.85 m | 2.42 m | 2.85 m x 2.42 m |
| Main Level | Den | 2.23 m | 1.74 m | 2.23 m x 1.74 m |
| Main Level | Bathroom | 1.93 m | 1.59 m | 1.93 m x 1.59 m |
| Main Level | Bathroom | 1.84 m | 1.5 m | 1.84 m x 1.5 m |
Interested?
Contact us for more information






