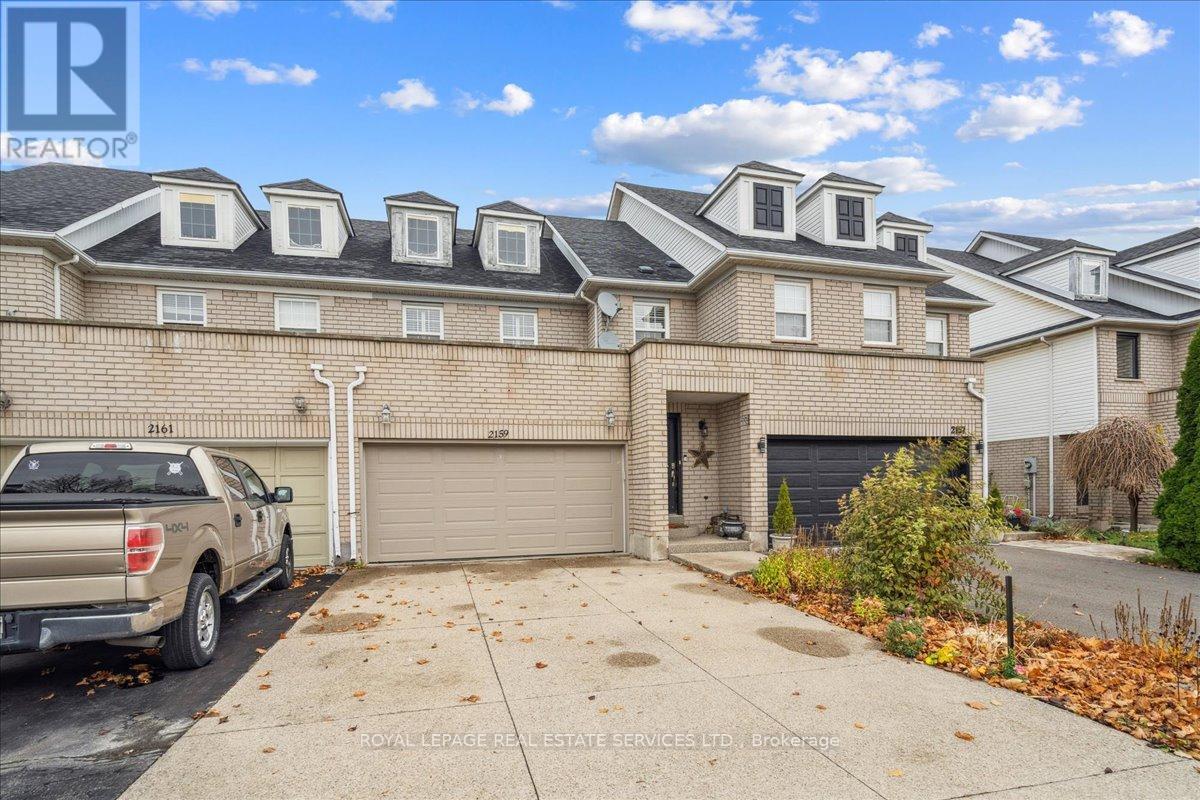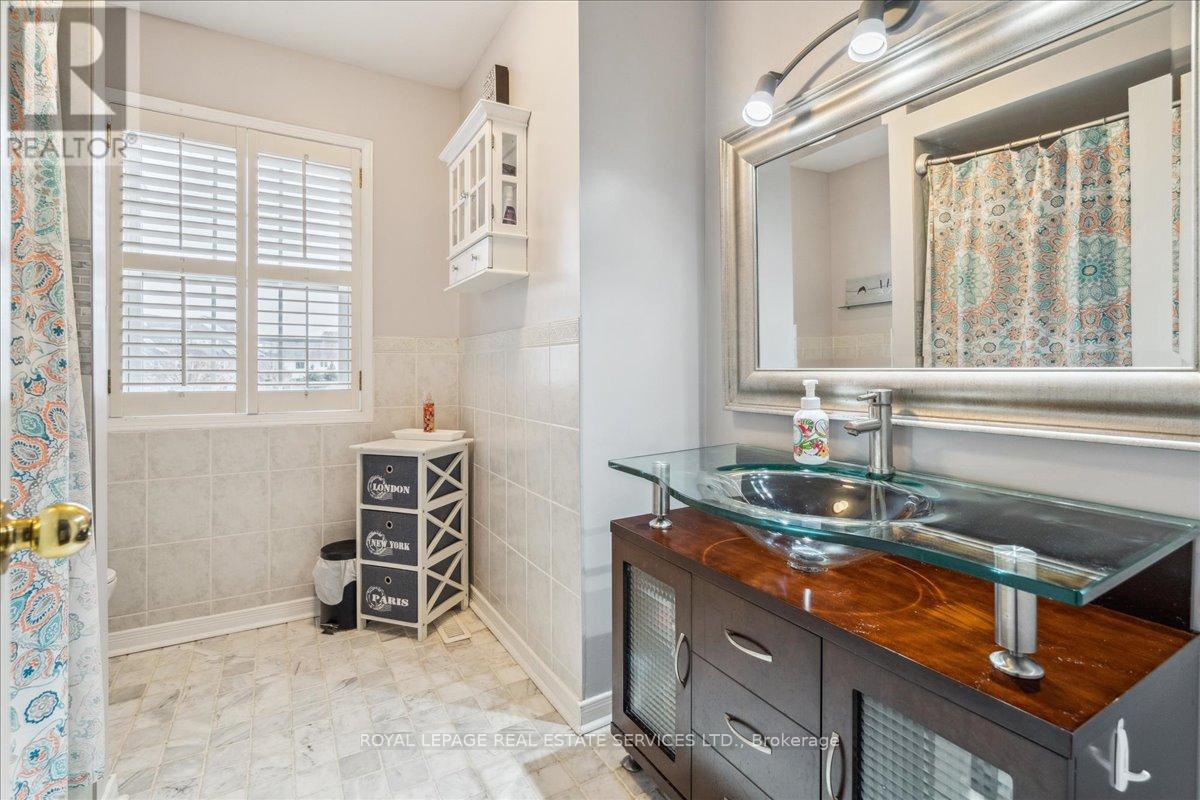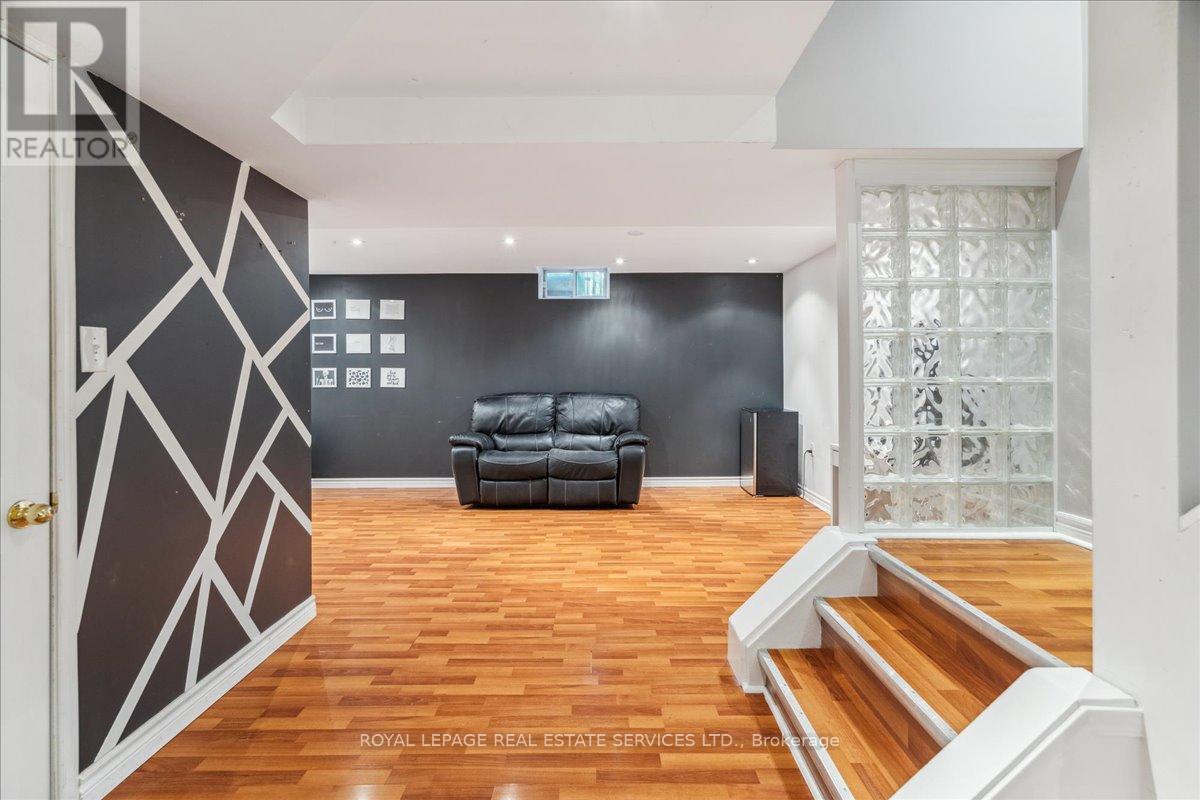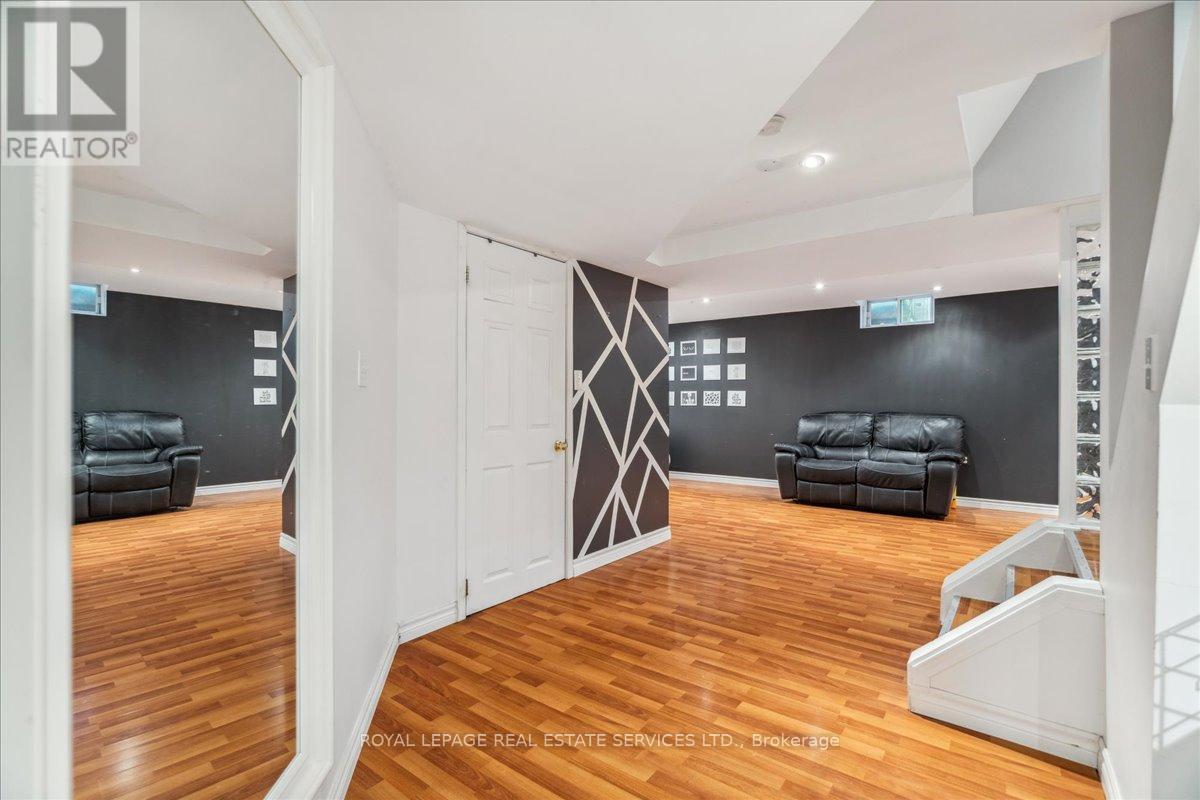2159 White Dove Circle Oakville, Ontario L6M 3R7
$999,000
Gorgeous FREEHOLD property backing onto a ravine in high demand neighborhood! Luxurious lifestyle in a modern open concept design and beautiful main floor layout! Updated kitchen with with granite counter tops, back splash & pantry. Washrooms are all modern as well. Finished basement with lovely rec room and 3 piece bath. This home also offers a double car garage and 4 parking spaces in total. Location - location - location, close to new Oakville Hospital, Recreation Centre and library, shopping, schools, transportation, bus routes, parks and trails. Rarely do these units come up for sale so don't miss this opportunity. End of Jan closing is preferred. (id:43697)
Property Details
| MLS® Number | W10874902 |
| Property Type | Single Family |
| Community Name | West Oak Trails |
| AmenitiesNearBy | Park, Public Transit, Schools |
| CommunityFeatures | Community Centre |
| EquipmentType | Water Heater |
| Features | Flat Site |
| ParkingSpaceTotal | 4 |
| RentalEquipmentType | Water Heater |
| Structure | Deck |
Building
| BathroomTotal | 3 |
| BedroomsAboveGround | 3 |
| BedroomsTotal | 3 |
| Amenities | Separate Electricity Meters |
| Appliances | Dryer, Refrigerator, Stove, Washer, Window Coverings |
| BasementDevelopment | Finished |
| BasementType | Full (finished) |
| ConstructionStyleAttachment | Attached |
| CoolingType | Central Air Conditioning |
| ExteriorFinish | Brick |
| FoundationType | Concrete |
| HalfBathTotal | 1 |
| HeatingFuel | Natural Gas |
| HeatingType | Forced Air |
| StoriesTotal | 2 |
| SizeInterior | 1099.9909 - 1499.9875 Sqft |
| Type | Row / Townhouse |
| UtilityWater | Municipal Water |
Parking
| Attached Garage |
Land
| Acreage | No |
| LandAmenities | Park, Public Transit, Schools |
| Sewer | Sanitary Sewer |
| SizeDepth | 105 Ft ,1 In |
| SizeFrontage | 24 Ft ,9 In |
| SizeIrregular | 24.8 X 105.1 Ft |
| SizeTotalText | 24.8 X 105.1 Ft |
| SurfaceWater | River/stream |
| ZoningDescription | Rm1 |
Rooms
| Level | Type | Length | Width | Dimensions |
|---|---|---|---|---|
| Second Level | Primary Bedroom | 4.5 m | 4.29 m | 4.5 m x 4.29 m |
| Second Level | Bedroom 2 | 4.29 m | 3.4 m | 4.29 m x 3.4 m |
| Second Level | Bedroom 3 | 3.33 m | 3.12 m | 3.33 m x 3.12 m |
| Basement | Recreational, Games Room | 5.18 m | 3.02 m | 5.18 m x 3.02 m |
| Basement | Laundry Room | 2.1 m | 2.6 m | 2.1 m x 2.6 m |
| Main Level | Living Room | 4.19 m | 3.76 m | 4.19 m x 3.76 m |
| Main Level | Dining Room | 3.15 m | 3.02 m | 3.15 m x 3.02 m |
| Main Level | Kitchen | 3.96 m | 3.02 m | 3.96 m x 3.02 m |
Interested?
Contact us for more information










































