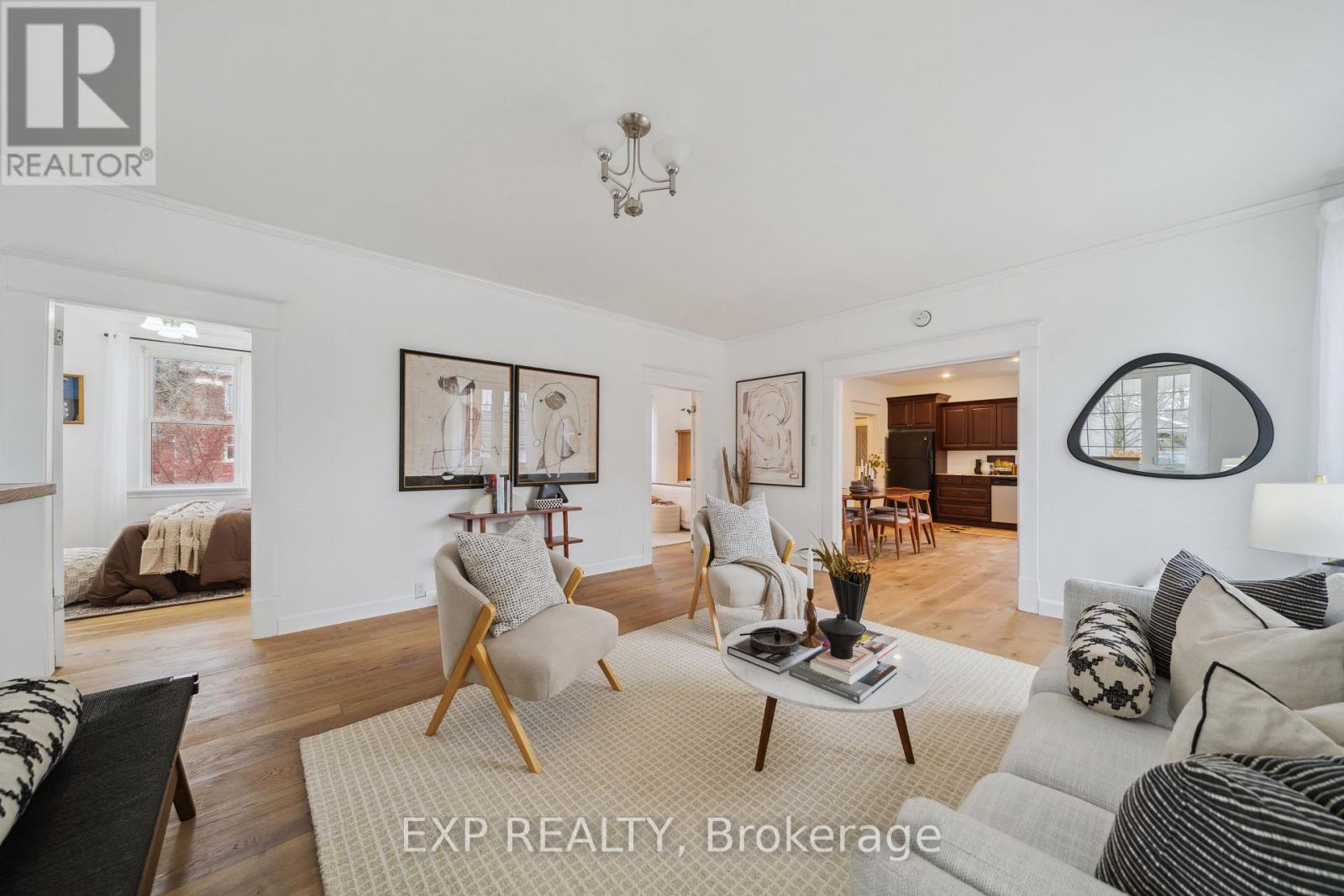2 Bedroom
1 Bathroom
1499.9875 - 1999.983 sqft
Bungalow
Fireplace
Central Air Conditioning
Forced Air
$599,000
Welcome to 1191 Heritage Line in Keene, Ontarioa stunning 2-bedroom bungalow nestled on an expansive lot measuring 118x251 ft. Listed at an unbeatable $599,000, this home is move-in ready with immediate possession available, offering the perfect blend of charm and modern functionality. Step inside and be greeted by beautiful hardwood flooring throughout, creating a warm and inviting ambiance. The spacious living room, filled with natural light, is perfect for relaxing or entertaining, while the large eat-in kitchen features rich cabinetry and ample counter spaceideal for culinary enthusiasts. The finished basement expands your living space with a cozy wood stove, providing the ultimate retreat for those chilly evenings. Whether you envision a family room, home office, or recreational area, this versatile lower level has you covered. Outside, the detached garage adds convenience and storage options, while the massive lot offers endless possibilitiesgardening, outdoor activities, or simply enjoying the serene surroundings. Located in the charming town of Keene, youll experience peaceful country living just a short drive from Peterboroughs amenities. Dont miss this rare opportunity to own a property that combines style, comfort, and spaceall at an incredible value. Book your showing today and make 1191 Heritage Line your new home! **** EXTRAS **** Hardwood floors, spacious eat-in kitchen, finished basement with wood stove, detached garage, expansive 118x251 ft lot, move-in ready, immediate possession, peaceful country living in Keene, close to Peterborough amenities. (id:43697)
Property Details
|
MLS® Number
|
X10874905 |
|
Property Type
|
Single Family |
|
Community Name
|
Rural Otonabee-South Monaghan |
|
ParkingSpaceTotal
|
8 |
Building
|
BathroomTotal
|
1 |
|
BedroomsAboveGround
|
2 |
|
BedroomsTotal
|
2 |
|
Appliances
|
Dishwasher, Dryer, Refrigerator, Stove, Washer |
|
ArchitecturalStyle
|
Bungalow |
|
BasementDevelopment
|
Finished |
|
BasementType
|
N/a (finished) |
|
ConstructionStyleAttachment
|
Detached |
|
CoolingType
|
Central Air Conditioning |
|
ExteriorFinish
|
Vinyl Siding |
|
FireplacePresent
|
Yes |
|
FireplaceType
|
Woodstove |
|
FlooringType
|
Hardwood, Wood |
|
FoundationType
|
Block |
|
HeatingFuel
|
Natural Gas |
|
HeatingType
|
Forced Air |
|
StoriesTotal
|
1 |
|
SizeInterior
|
1499.9875 - 1999.983 Sqft |
|
Type
|
House |
Parking
Land
|
Acreage
|
No |
|
Sewer
|
Septic System |
|
SizeDepth
|
251 Ft |
|
SizeFrontage
|
118 Ft |
|
SizeIrregular
|
118 X 251 Ft |
|
SizeTotalText
|
118 X 251 Ft |
Rooms
| Level |
Type |
Length |
Width |
Dimensions |
|
Basement |
Recreational, Games Room |
7.83 m |
9.35 m |
7.83 m x 9.35 m |
|
Basement |
Utility Room |
5.97 m |
3.8 m |
5.97 m x 3.8 m |
|
Ground Level |
Bedroom |
3.57 m |
3.15 m |
3.57 m x 3.15 m |
|
Ground Level |
Primary Bedroom |
3.57 m |
4.62 m |
3.57 m x 4.62 m |
|
Ground Level |
Living Room |
4.63 m |
6.56 m |
4.63 m x 6.56 m |
|
Ground Level |
Dining Room |
2.37 m |
5.09 m |
2.37 m x 5.09 m |
|
Ground Level |
Kitchen |
2.26 m |
5.08 m |
2.26 m x 5.08 m |
|
Ground Level |
Bathroom |
2.42 m |
2.54 m |
2.42 m x 2.54 m |
|
Ground Level |
Sitting Room |
3.24 m |
2.42 m |
3.24 m x 2.42 m |
https://www.realtor.ca/real-estate/27680954/1191-heritage-line-otonabee-south-monaghan-rural-otonabee-south-monaghan







































