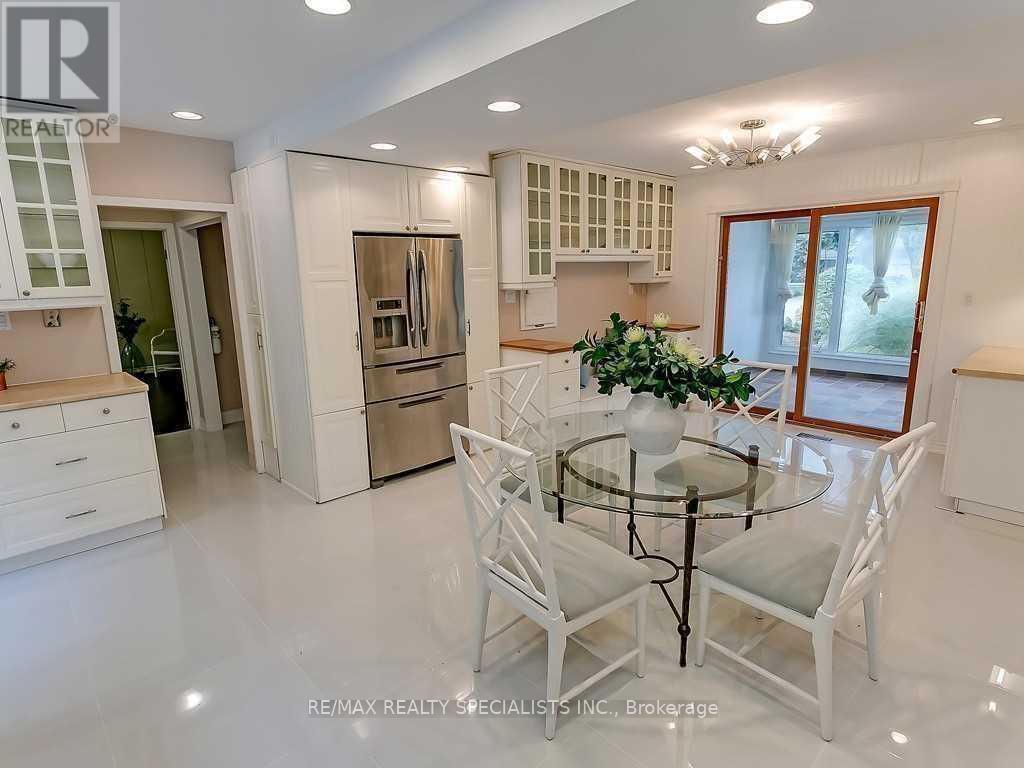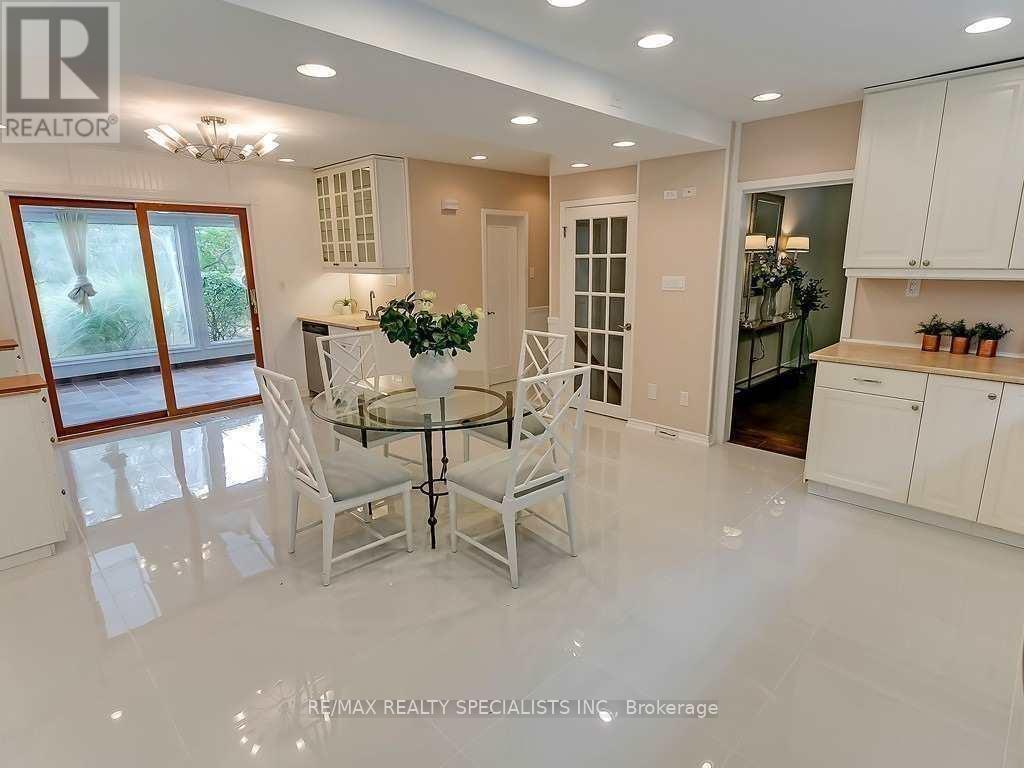145 Wolfdale Avenue Oakville, Ontario L6L 4R9
$2,980,000
An exceptional opportunity to acquire a premium lot featuring a spacious home with an in-ground pool, located in South Oakville, just steps from Lake Ontario (7th house from the lake) and walking distance to Appleby College & Coronation Park, South of Lakeshore Rd W. Nestled on an exclusive, quiet street lined with multi-million-dollar estate homes, this 100x146 ft property backs onto the lush green space of 14 Mile Creek Ravine. It's an ideal site for building a grand custom mansion offering serene privacy and breathtaking ravine views, or for living in as is, while land banking for future value appreciation. **** EXTRAS **** The existing house features: 4 bedrooms, 4 bathrooms, large kitchen, sunroom, separate family room, in-ground swimming pool, carpet free, Double car garage, extended double driveway. (id:43697)
Open House
This property has open houses!
2:00 pm
Ends at:4:00 pm
2:00 pm
Ends at:4:00 pm
Property Details
| MLS® Number | W10875041 |
| Property Type | Single Family |
| Community Name | Bronte East |
| Features | Ravine |
| ParkingSpaceTotal | 10 |
| PoolType | Inground Pool |
Building
| BathroomTotal | 4 |
| BedroomsAboveGround | 4 |
| BedroomsTotal | 4 |
| Appliances | Window Coverings |
| BasementDevelopment | Partially Finished |
| BasementType | N/a (partially Finished) |
| ConstructionStyleAttachment | Detached |
| CoolingType | Central Air Conditioning |
| ExteriorFinish | Brick, Vinyl Siding |
| FireplacePresent | Yes |
| FlooringType | Hardwood, Concrete, Ceramic |
| FoundationType | Unknown |
| HalfBathTotal | 2 |
| HeatingFuel | Natural Gas |
| HeatingType | Forced Air |
| StoriesTotal | 2 |
| SizeInterior | 2499.9795 - 2999.975 Sqft |
| Type | House |
| UtilityWater | Municipal Water |
Parking
| Attached Garage |
Land
| Acreage | No |
| Sewer | Sanitary Sewer |
| SizeDepth | 146 Ft ,1 In |
| SizeFrontage | 100 Ft ,2 In |
| SizeIrregular | 100.2 X 146.1 Ft ; 147.10 X 100.18 X 146.06 X 108.14 |
| SizeTotalText | 100.2 X 146.1 Ft ; 147.10 X 100.18 X 146.06 X 108.14|under 1/2 Acre |
| ZoningDescription | Rl1-0 |
Rooms
| Level | Type | Length | Width | Dimensions |
|---|---|---|---|---|
| Second Level | Primary Bedroom | 7.44 m | 4.67 m | 7.44 m x 4.67 m |
| Second Level | Bedroom 2 | 3.53 m | 3.33 m | 3.53 m x 3.33 m |
| Second Level | Bedroom 3 | 4.04 m | 3.78 m | 4.04 m x 3.78 m |
| Second Level | Bedroom 4 | 3.35 m | 2.78 m | 3.35 m x 2.78 m |
| Basement | Family Room | 7.62 m | 3.96 m | 7.62 m x 3.96 m |
| Main Level | Living Room | 6.71 m | 4.55 m | 6.71 m x 4.55 m |
| Main Level | Dining Room | 4.01 m | 3.3 m | 4.01 m x 3.3 m |
| Main Level | Kitchen | 5.49 m | 4.34 m | 5.49 m x 4.34 m |
| Main Level | Family Room | 6.71 m | 4.55 m | 6.71 m x 4.55 m |
| Main Level | Sunroom | 5.31 m | 2.82 m | 5.31 m x 2.82 m |
| Main Level | Mud Room | 2.1 m | 1.9 m | 2.1 m x 1.9 m |
https://www.realtor.ca/real-estate/27681228/145-wolfdale-avenue-oakville-bronte-east-bronte-east
Interested?
Contact us for more information



































