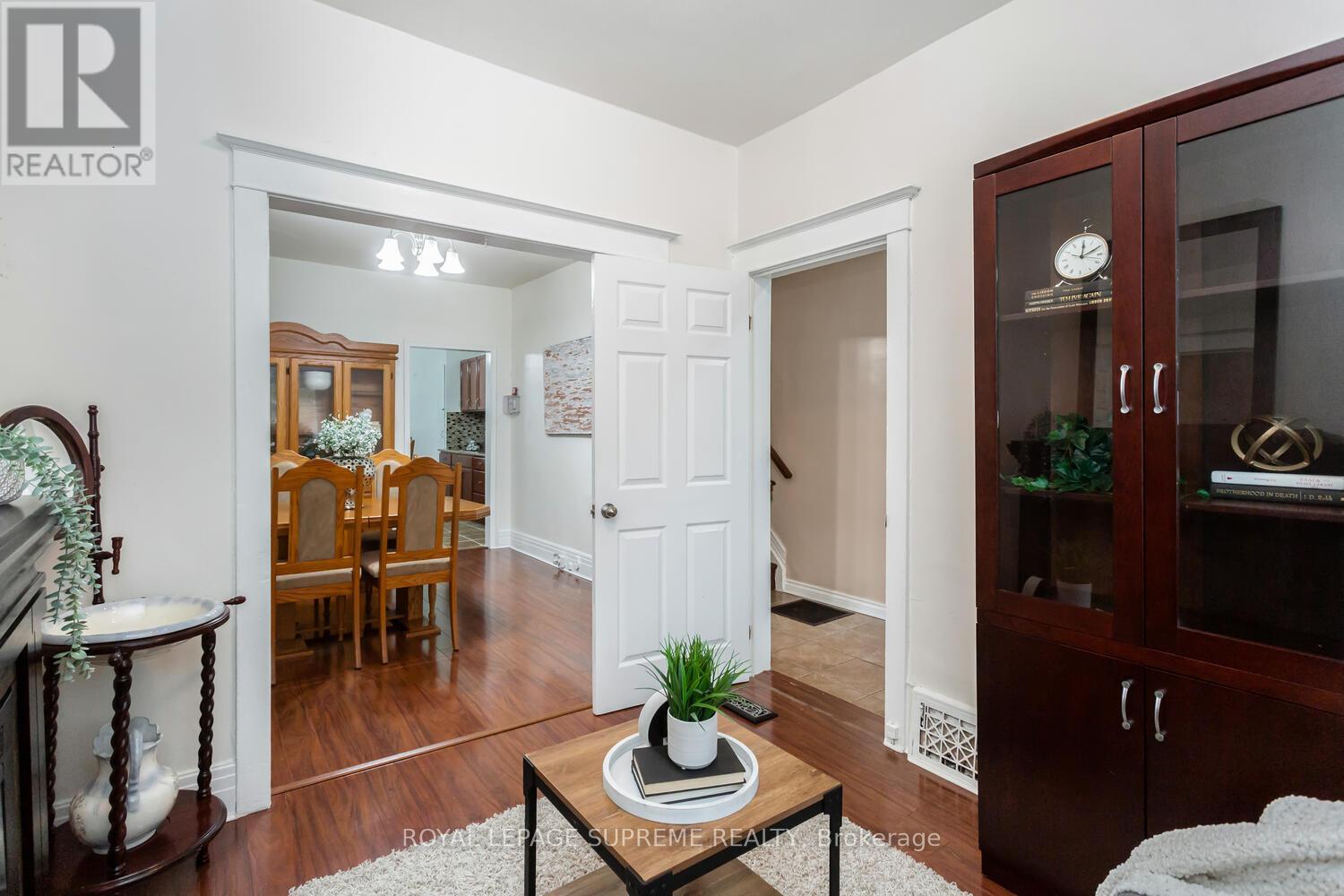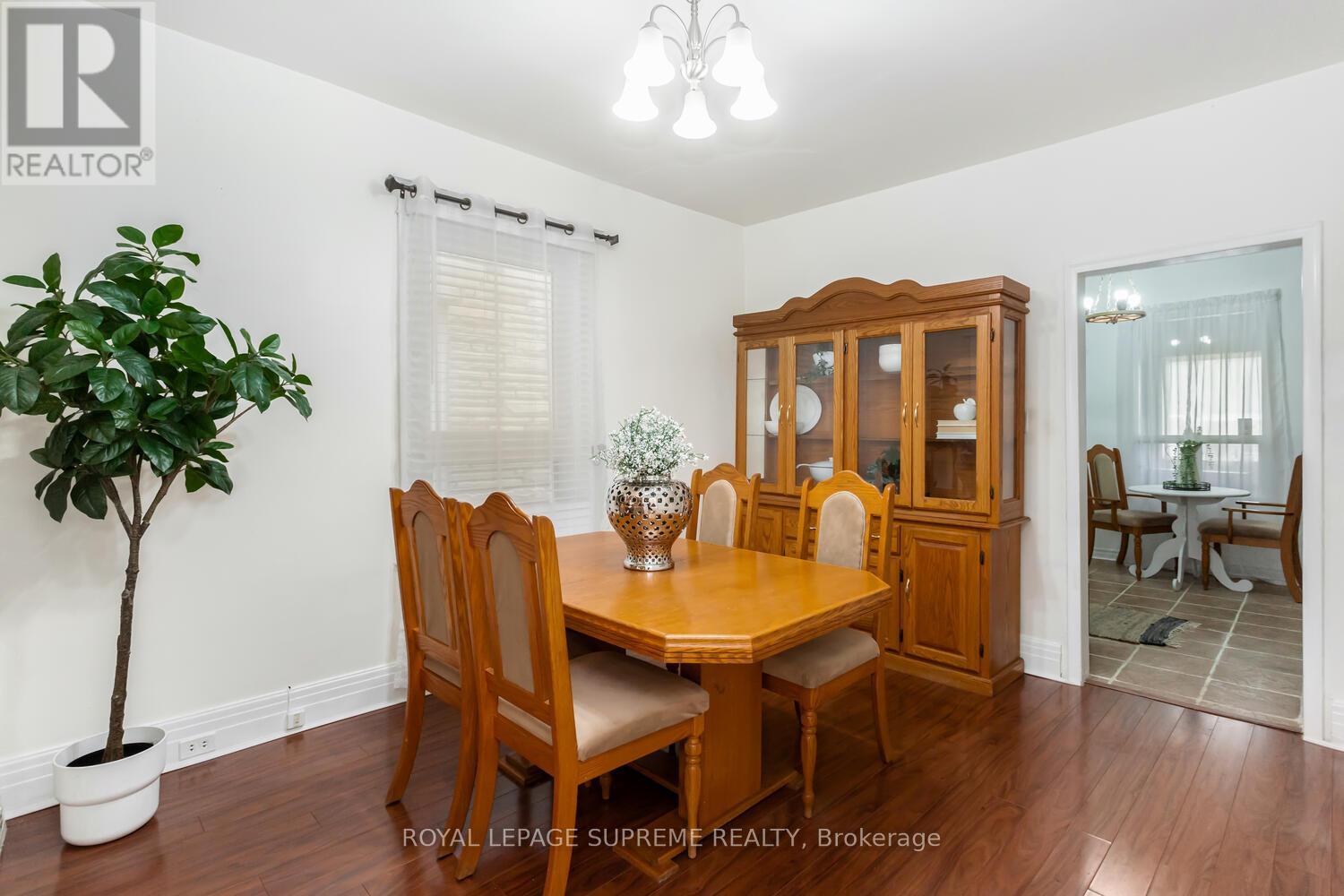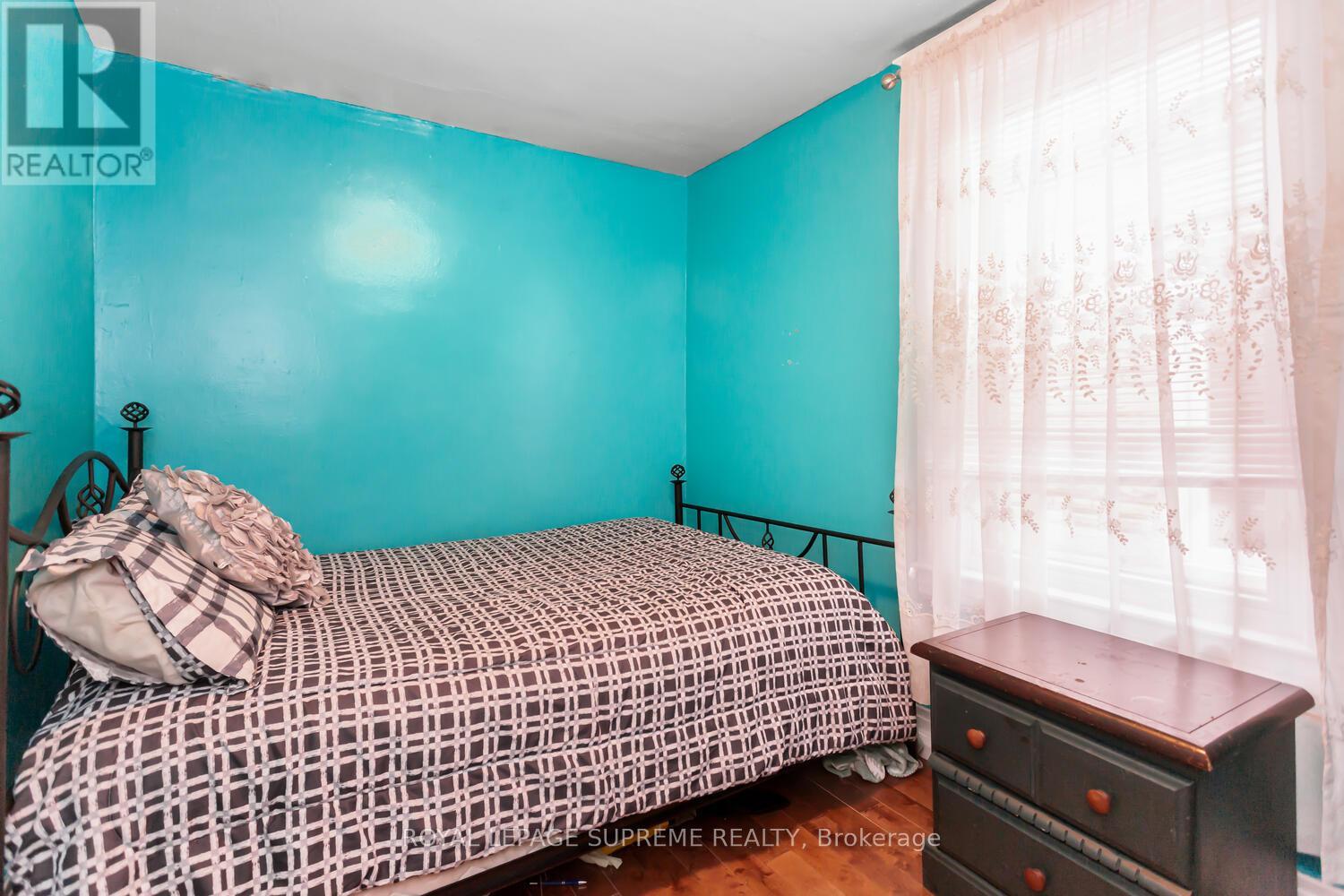8 Blakley Avenue Toronto, Ontario M6N 3Y5
$699,999
Tucked away on a quiet dead-end street, 8 Blakley Street offer a perfect blend of charm, connience, and functionality. This beautiful 2- story 3 Bedroom home features a finished basement apartment with a separate entrance, ideal for an in-law suite or rental unit. Highlights include a welcoming front porch, three spacious bedrooms, a separate living room, and a dining area-perfect for families. with front pad parking and a private backyard for relaxation and entertaining, the property is close to Gaffney Park trails, local breweries, and all the beat the Stockyards has to offer. Steps from Humber Trail , it also provides easy access to The Junction, Bloor Meat Village, top schools, shopping, and public tranait, with one bus stop to Runnymede subway and walking distance to Walmart and Metro. (id:43697)
Open House
This property has open houses!
2:00 pm
Ends at:4:00 pm
2:00 pm
Ends at:4:00 pm
Property Details
| MLS® Number | W10875099 |
| Property Type | Single Family |
| Community Name | Rockcliffe-Smythe |
| AmenitiesNearBy | Park, Public Transit, Schools |
| Features | Cul-de-sac, In-law Suite |
| ParkingSpaceTotal | 1 |
| Structure | Deck |
Building
| BathroomTotal | 2 |
| BedroomsAboveGround | 3 |
| BedroomsTotal | 3 |
| Appliances | Dryer, Refrigerator, Stove, Washer, Window Coverings |
| BasementFeatures | Apartment In Basement, Separate Entrance |
| BasementType | N/a |
| ConstructionStyleAttachment | Semi-detached |
| CoolingType | Central Air Conditioning |
| ExteriorFinish | Brick |
| FlooringType | Hardwood |
| FoundationType | Concrete |
| HeatingFuel | Natural Gas |
| HeatingType | Forced Air |
| StoriesTotal | 2 |
| Type | House |
| UtilityWater | Municipal Water |
Land
| Acreage | No |
| LandAmenities | Park, Public Transit, Schools |
| Sewer | Sanitary Sewer |
| SizeDepth | 94 Ft ,6 In |
| SizeFrontage | 16 Ft ,11 In |
| SizeIrregular | 16.96 X 94.5 Ft |
| SizeTotalText | 16.96 X 94.5 Ft |
Rooms
| Level | Type | Length | Width | Dimensions |
|---|---|---|---|---|
| Second Level | Primary Bedroom | 3.07 m | 3 m | 3.07 m x 3 m |
| Second Level | Bedroom 2 | 3.2 m | 2.37 m | 3.2 m x 2.37 m |
| Second Level | Bedroom 3 | 3.35 m | 2.34 m | 3.35 m x 2.34 m |
| Basement | Kitchen | 10.05 m | 3.65 m | 10.05 m x 3.65 m |
| Basement | Recreational, Games Room | 10.05 m | 3.65 m | 10.05 m x 3.65 m |
| Main Level | Living Room | 3.9 m | 3.13 m | 3.9 m x 3.13 m |
| Main Level | Dining Room | 2.68 m | 2.98 m | 2.68 m x 2.98 m |
| Main Level | Kitchen | 3.9 m | 3.08 m | 3.9 m x 3.08 m |
| Main Level | Mud Room | 3.62 m | 1.58 m | 3.62 m x 1.58 m |
Interested?
Contact us for more information










































