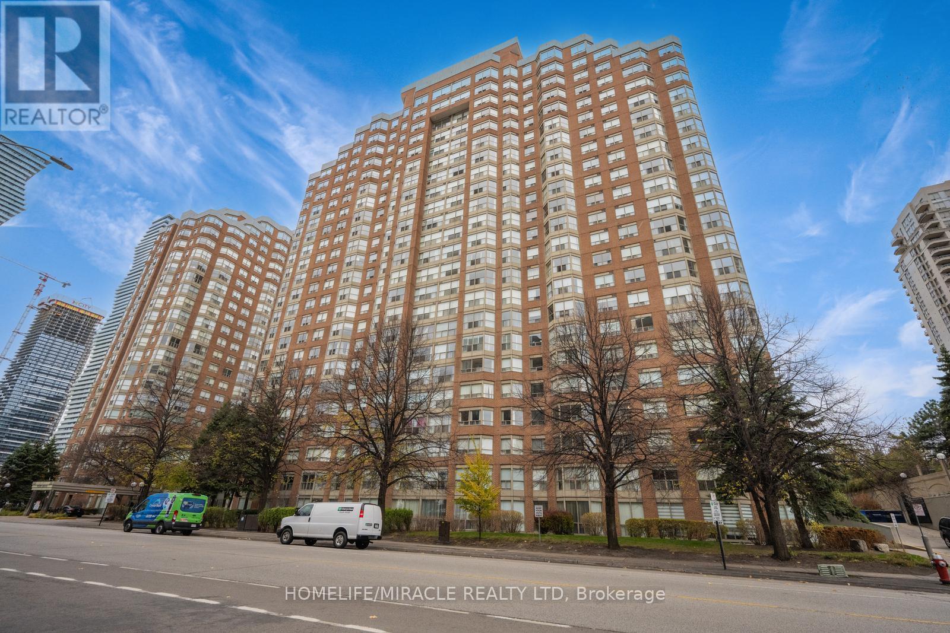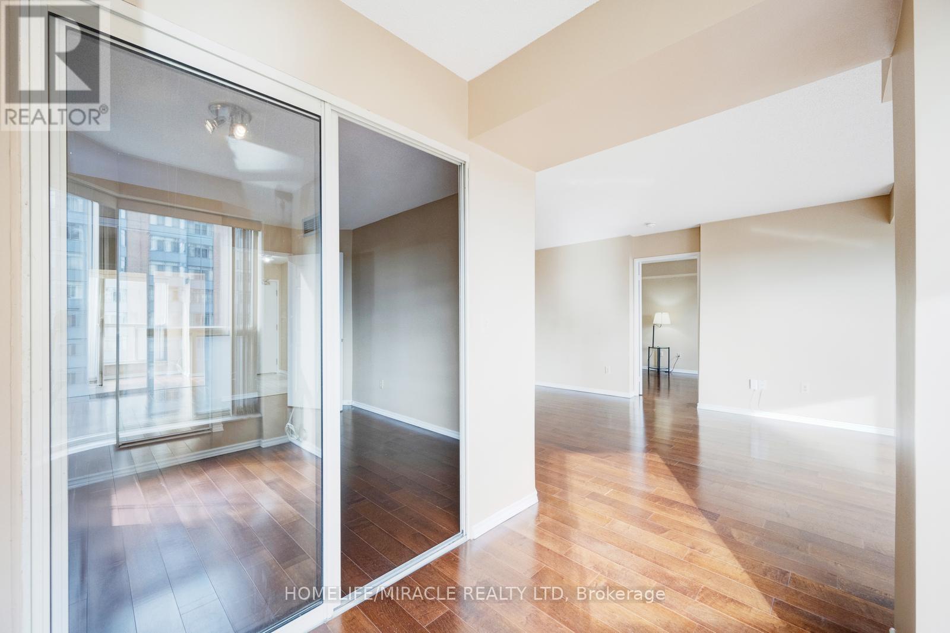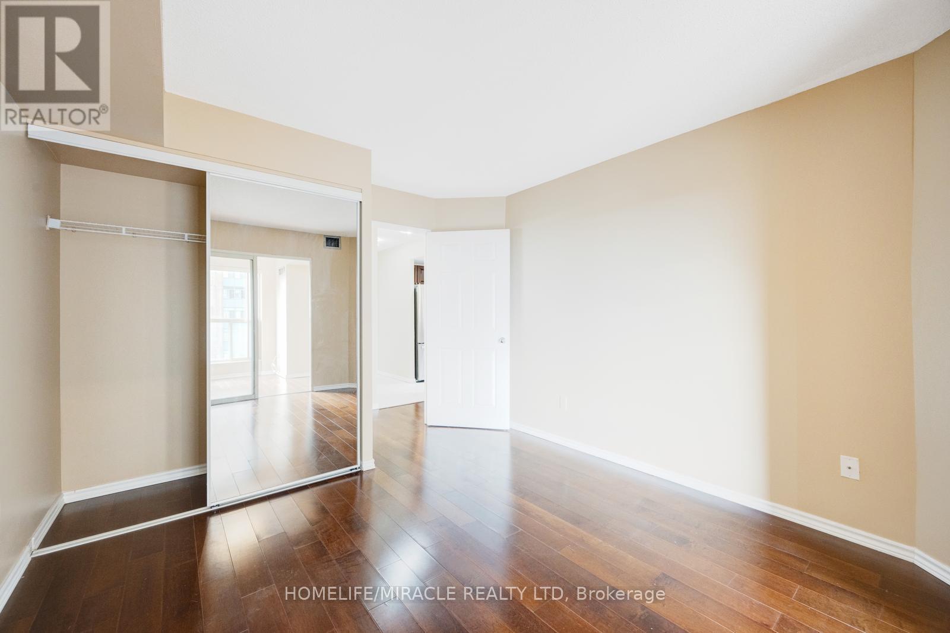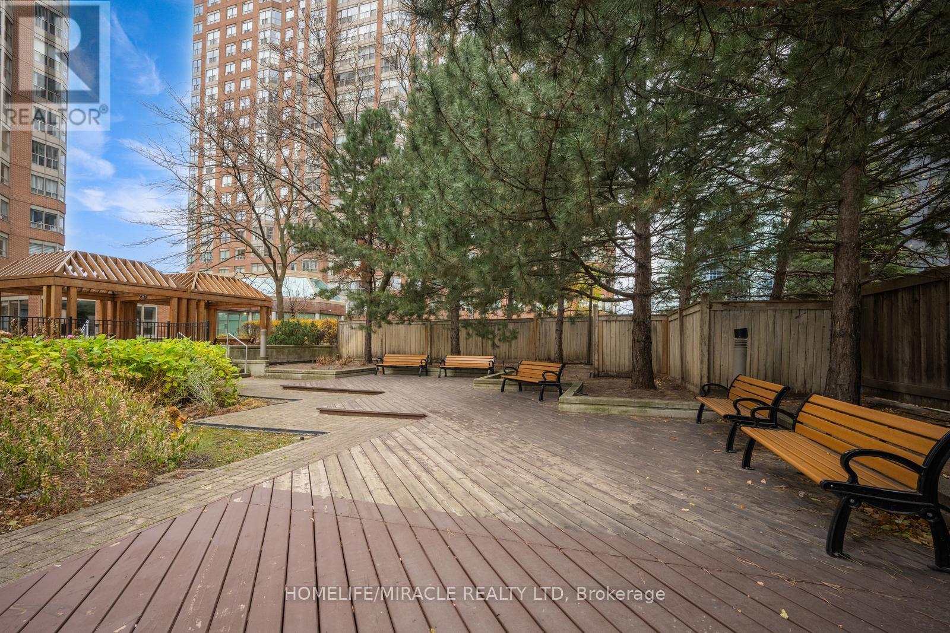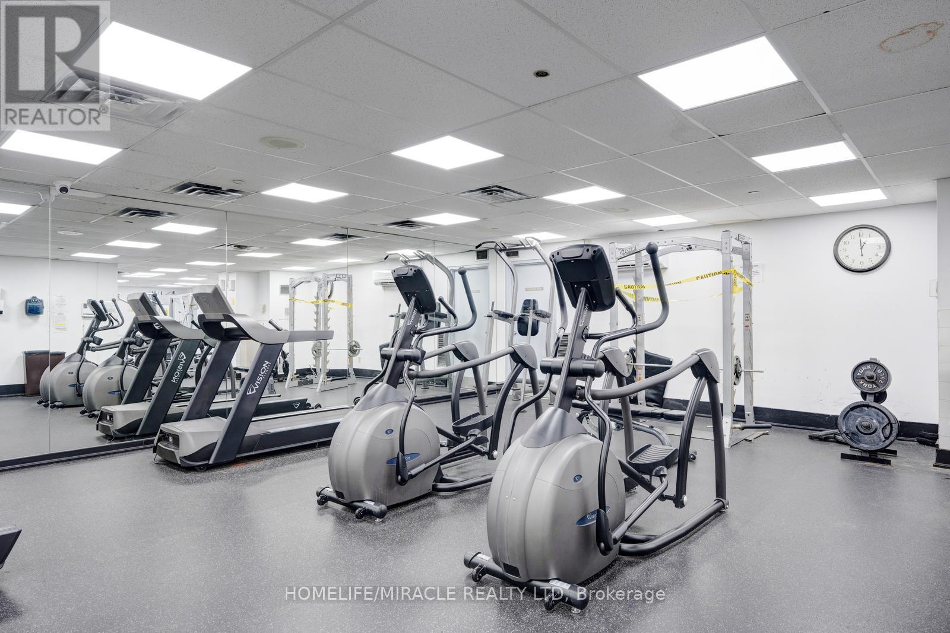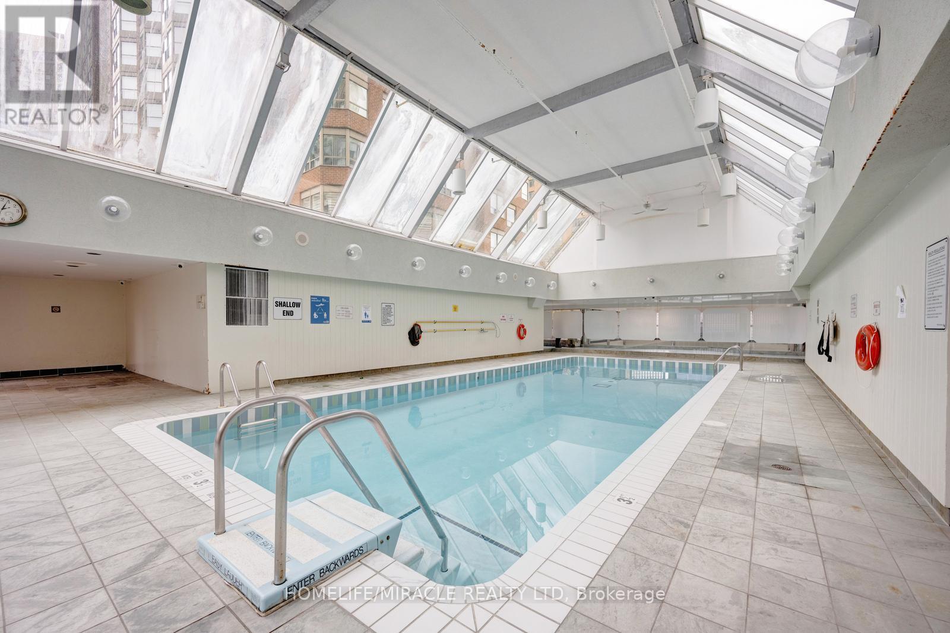701 - 325 Webb Drive Mississauga, Ontario L5B 3Z9
$599,900Maintenance, Heat, Common Area Maintenance, Insurance, Water, Parking
$699 Monthly
Maintenance, Heat, Common Area Maintenance, Insurance, Water, Parking
$699 MonthlyBeautifully upgraded Bright and very spacious 2 + 1 bedroom Condo with 2 full washrooms in the heart of Mississauga. A large primary bedroom has a renovated ensuite and walk-in closet. A Second large bedroom plus a huge den, which can be used as office space or kids play area. Beautifully renovated Kitchen with Stainless steel appliances, granite countertop, pot lights and backsplash makes it a warm, cozy home. Carpet free. In-suite laundry. The building features updated hallways, carpets and elevators making the building modern and bright. 24Hrs Concierge and great building amenities including gym, indoor pool, squash court, outdoor tennis court, Sauna, Bike storage and party room. There is ample Visitor parking and has lockers for extra storage. Central location - close to all amenities. Steps To Square One mall, public transit, GO bus terminal, Mississauga city center Transit terminal, highly ranked schools, Parks, Living Arts Center, YMCA, Central Library, Celebration Square, Sheridan College, only few minutes drive to 2 GO bus/ train stations and Highway 403 makes it a great place for first time home owners or investors. (id:43697)
Property Details
| MLS® Number | W10845458 |
| Property Type | Single Family |
| Community Name | City Centre |
| AmenitiesNearBy | Hospital, Park, Public Transit, Schools |
| CommunityFeatures | Pet Restrictions, School Bus |
| Features | Balcony, Carpet Free, In Suite Laundry |
| ParkingSpaceTotal | 1 |
| PoolType | Indoor Pool |
| Structure | Tennis Court |
Building
| BathroomTotal | 2 |
| BedroomsAboveGround | 2 |
| BedroomsBelowGround | 1 |
| BedroomsTotal | 3 |
| Amenities | Security/concierge, Exercise Centre, Party Room, Separate Heating Controls, Separate Electricity Meters, Storage - Locker |
| Appliances | Garage Door Opener Remote(s), Range, Dishwasher, Dryer, Microwave, Refrigerator, Stove, Washer |
| ArchitecturalStyle | Multi-level |
| CoolingType | Central Air Conditioning |
| ExteriorFinish | Concrete, Brick |
| FireProtection | Security Guard, Smoke Detectors |
| FireplacePresent | Yes |
| FlooringType | Laminate, Tile, Ceramic |
| HeatingFuel | Natural Gas |
| HeatingType | Forced Air |
| SizeInterior | 999.992 - 1198.9898 Sqft |
Parking
| Underground |
Land
| Acreage | No |
| LandAmenities | Hospital, Park, Public Transit, Schools |
Rooms
| Level | Type | Length | Width | Dimensions |
|---|---|---|---|---|
| Flat | Living Room | 3.81 m | 3.66 m | 3.81 m x 3.66 m |
| Flat | Dining Room | 3.35 m | 3.05 m | 3.35 m x 3.05 m |
| Flat | Primary Bedroom | 4.57 m | 3.28 m | 4.57 m x 3.28 m |
| Flat | Bedroom 2 | 3.2 m | 3.05 m | 3.2 m x 3.05 m |
| Flat | Den | 2.67 m | 2.13 m | 2.67 m x 2.13 m |
| Flat | Bathroom | 2.27 m | 1.52 m | 2.27 m x 1.52 m |
| Flat | Bathroom | 2.36 m | 1.51 m | 2.36 m x 1.51 m |
| Flat | Kitchen | 3.2 m | 2.29 m | 3.2 m x 2.29 m |
https://www.realtor.ca/real-estate/27680047/701-325-webb-drive-mississauga-city-centre-city-centre
Interested?
Contact us for more information

