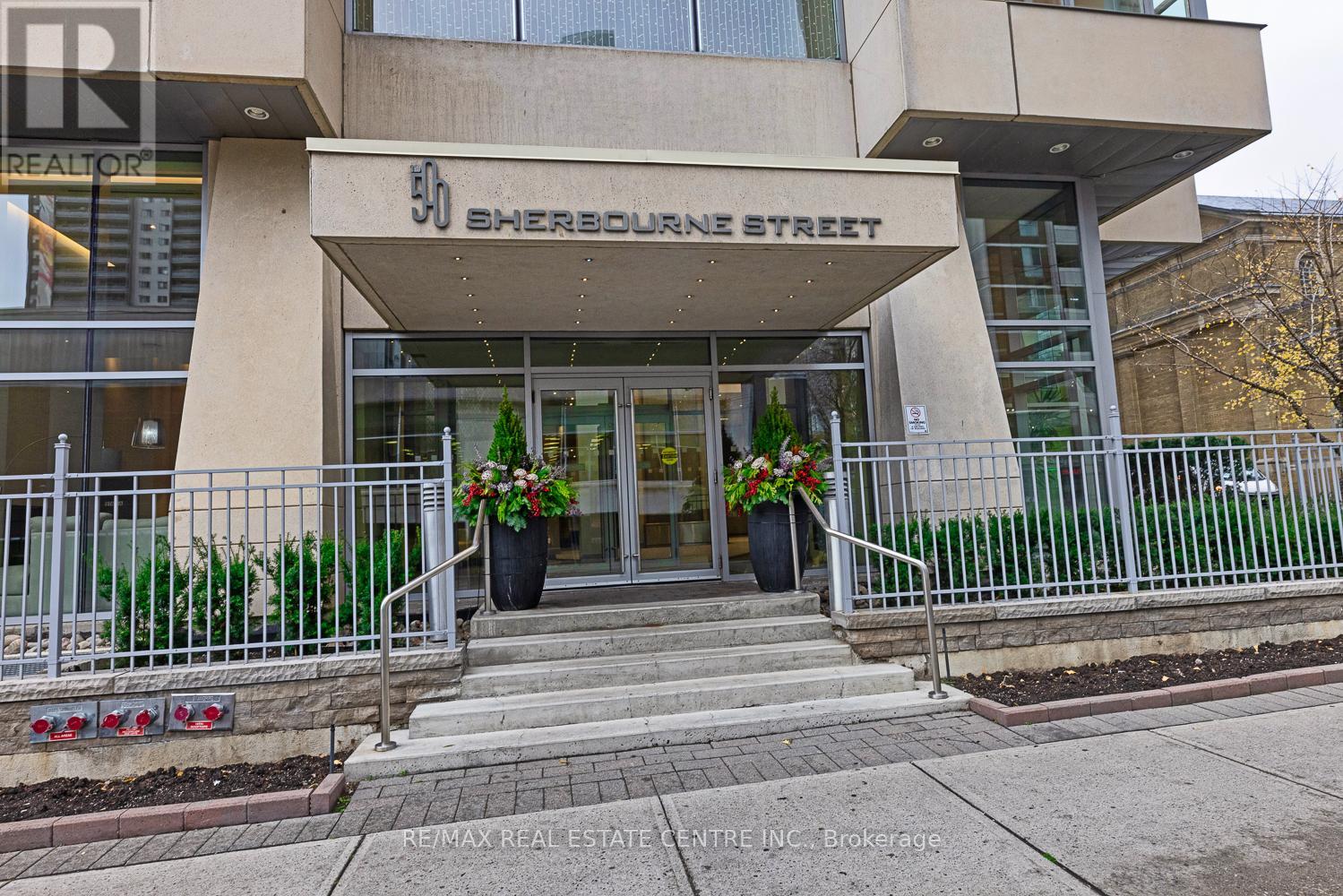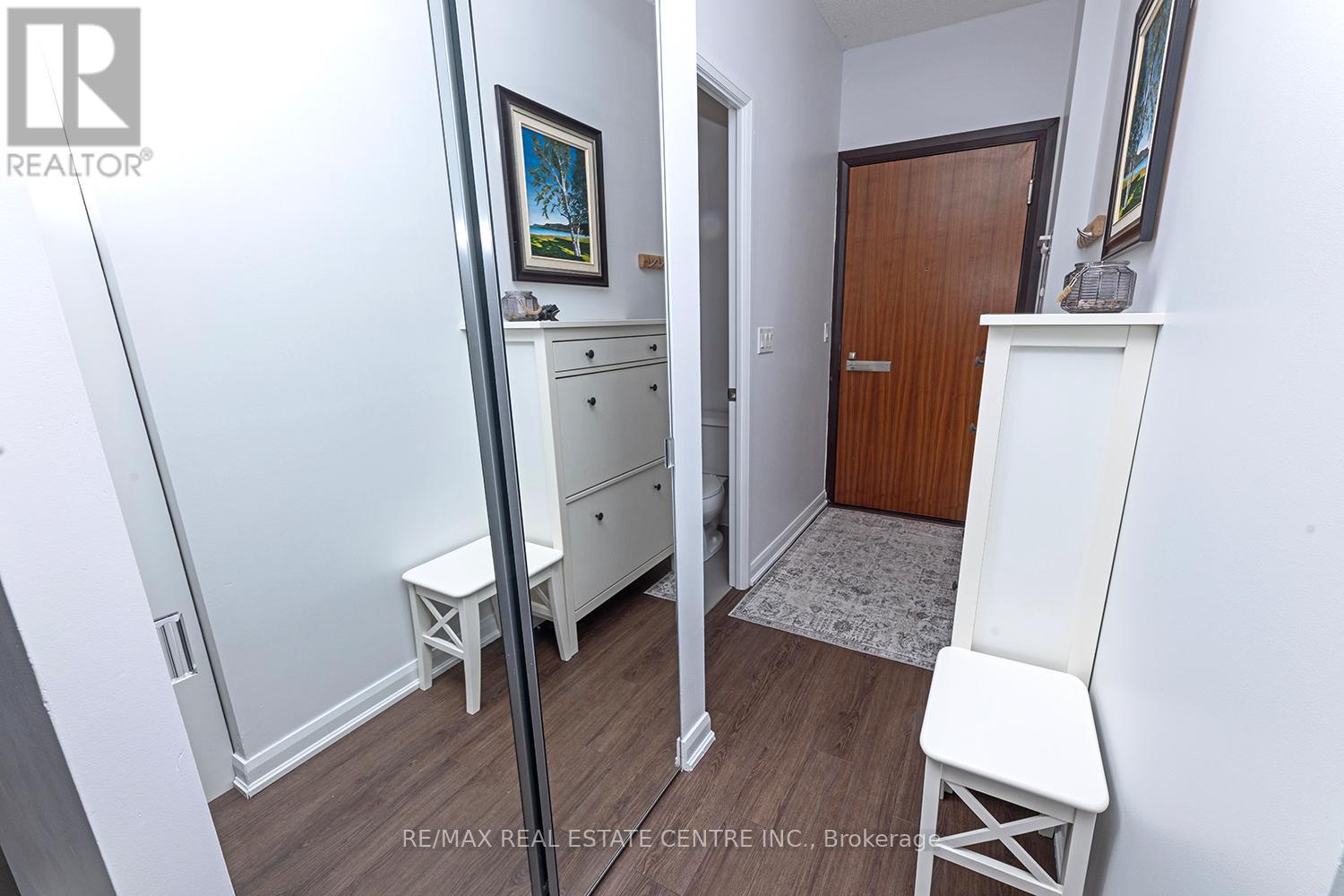1301 - 500 Sherbourne Street Toronto, Ontario M4X 1L1
$569,000Maintenance, Water, Heat, Common Area Maintenance, Insurance
$481.52 Monthly
Maintenance, Water, Heat, Common Area Maintenance, Insurance
$481.52 MonthlyOffering This Attractive, Freshly Painted & Light Filled 1 Bedroom + Den Suite w 9 Ft Ceilings & A Balcony With Fabulous North Exposure Views! The Primary Bedroom Can Accommodate A King Size Bed & Has A Double Closet. The Den Is Presently Used As A Home Office But Can Be Transformed Into A 2nd Bedroom Or Separate Dining Area. The Open Concept Living/Dining & Kitchen Allows You To Be Present While Preparing & Entertaining Family And Friends. This Impeccably Clean & Well Maintained Building Provides An Impressive Sleek & Modern Design Throughout It's Numerous Amenities'. This Condo Has A Walk Score Of 97, (It's About 8 Min Walk To Bloor/Sherbourne TTC Station, 13 Min Walk To Wellesley Station, 5 Min Walk To Cabbagetown & The Village). It's Close To The DVP, Gardiner Expressway, DVP Trail, Rosedale Ravine Lands, Restaurants, Bars & Shopping! **** EXTRAS **** 24/7 Concierge/Security, Gym, Yoga Rm, Rooftop Terrace w 2 BBQ's, Party/Meeting Rm, Theatre Rm, Sauna/Changeroom, Games/Billiard Rm, Business Centre, 2 Guest Suites, EV Charging Station. Walk Score of 97! 8 Min Walk To TTC Station. (id:43697)
Property Details
| MLS® Number | C10845420 |
| Property Type | Single Family |
| Community Name | North St. James Town |
| AmenitiesNearBy | Hospital, Park, Public Transit, Schools |
| CommunityFeatures | Pet Restrictions |
| Features | Balcony, Carpet Free, In Suite Laundry |
Building
| BathroomTotal | 1 |
| BedroomsAboveGround | 1 |
| BedroomsBelowGround | 1 |
| BedroomsTotal | 2 |
| Amenities | Security/concierge, Party Room, Visitor Parking, Exercise Centre, Storage - Locker |
| Appliances | Blinds, Dishwasher, Dryer, Microwave, Refrigerator, Stove, Washer |
| CoolingType | Central Air Conditioning |
| ExteriorFinish | Concrete |
| FlooringType | Laminate |
| HeatingFuel | Natural Gas |
| HeatingType | Forced Air |
| SizeInterior | 599.9954 - 698.9943 Sqft |
| Type | Apartment |
Parking
| Underground |
Land
| Acreage | No |
| LandAmenities | Hospital, Park, Public Transit, Schools |
Rooms
| Level | Type | Length | Width | Dimensions |
|---|---|---|---|---|
| Main Level | Living Room | 4.453 m | 3.4 m | 4.453 m x 3.4 m |
| Main Level | Dining Room | 4.453 m | 3.4 m | 4.453 m x 3.4 m |
| Main Level | Kitchen | 2.883 m | 2.227 m | 2.883 m x 2.227 m |
| Main Level | Primary Bedroom | 3.545 m | 2.778 m | 3.545 m x 2.778 m |
| Main Level | Den | 2.102 m | 2.857 m | 2.102 m x 2.857 m |
Interested?
Contact us for more information










































