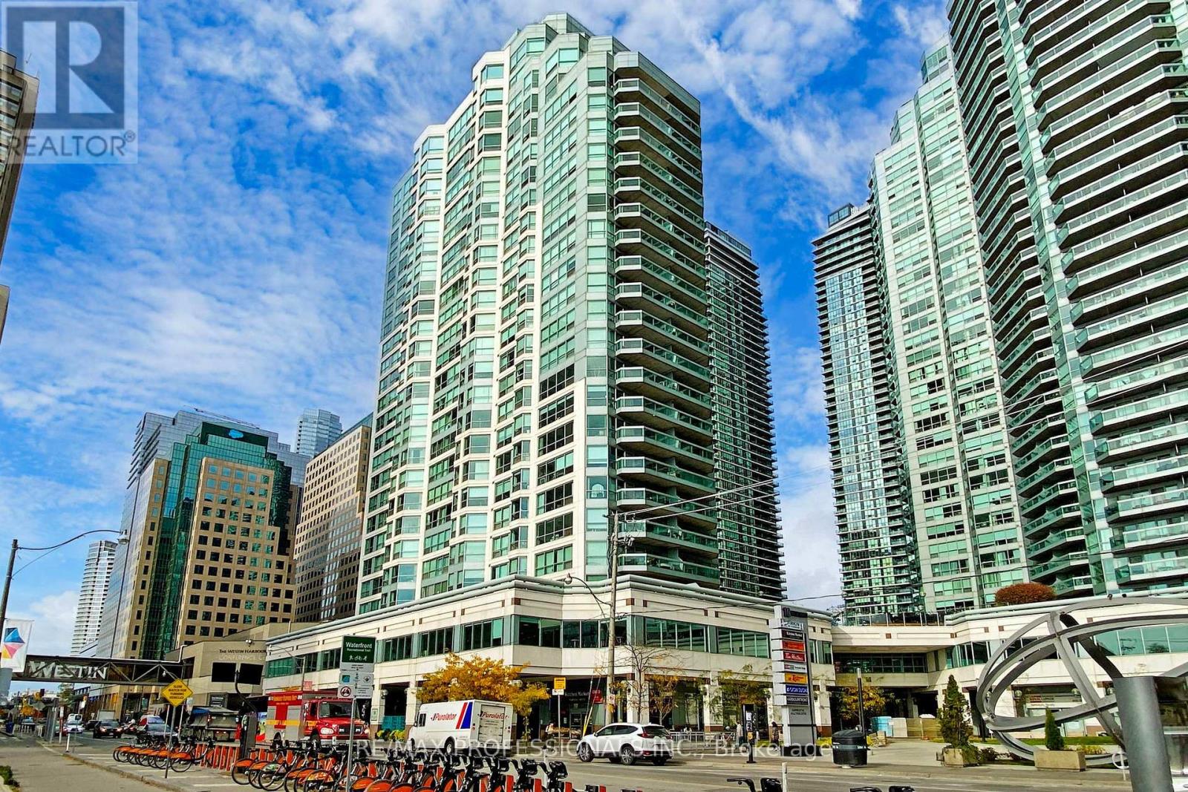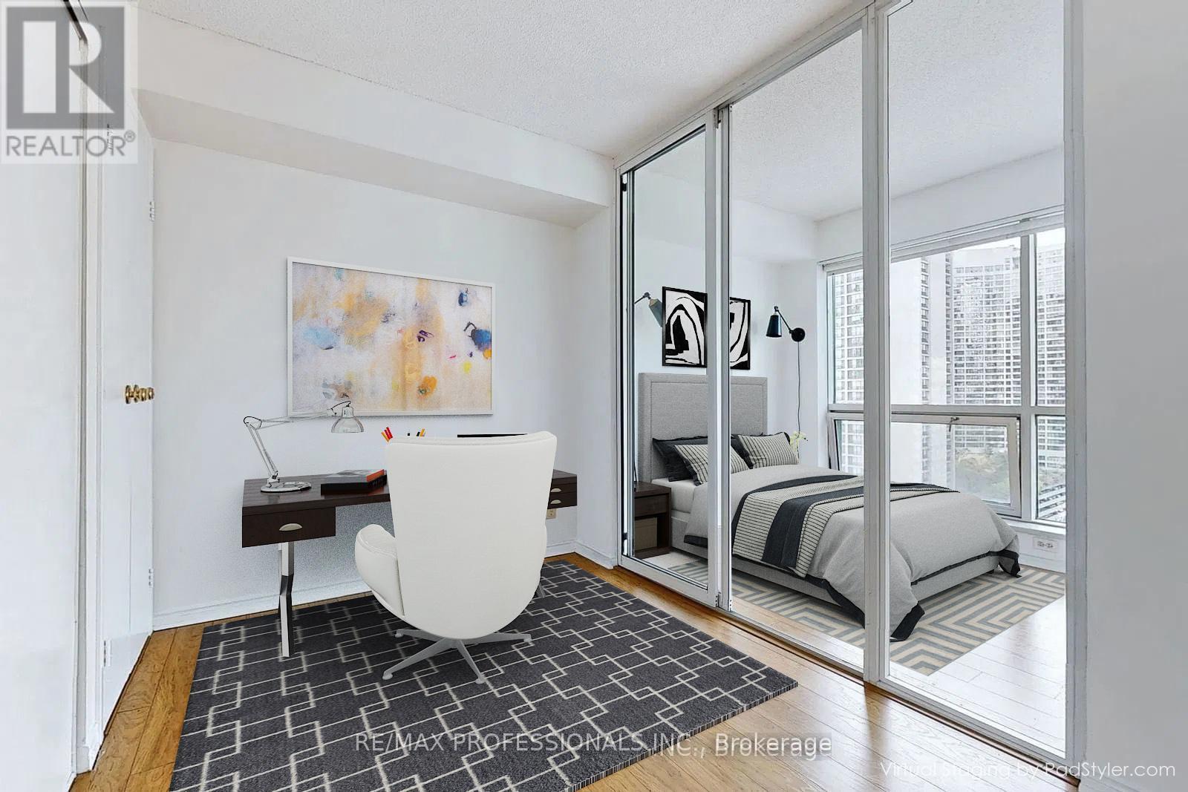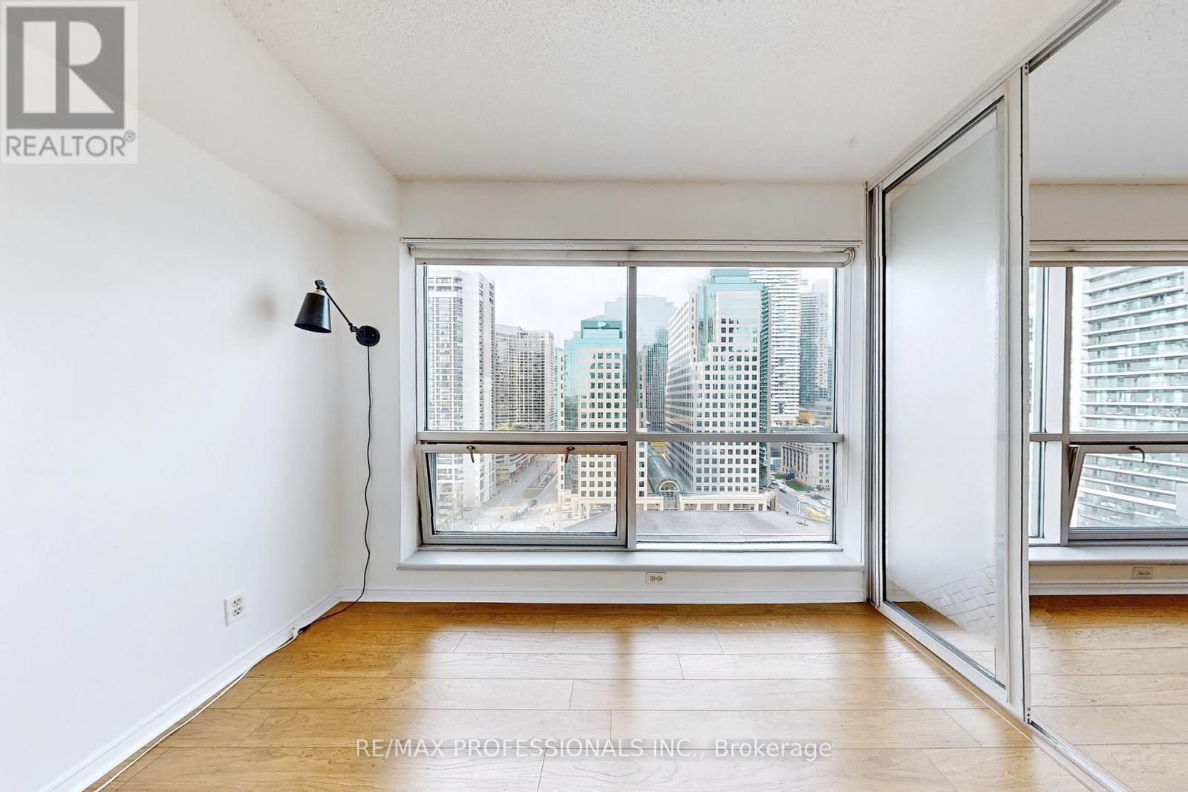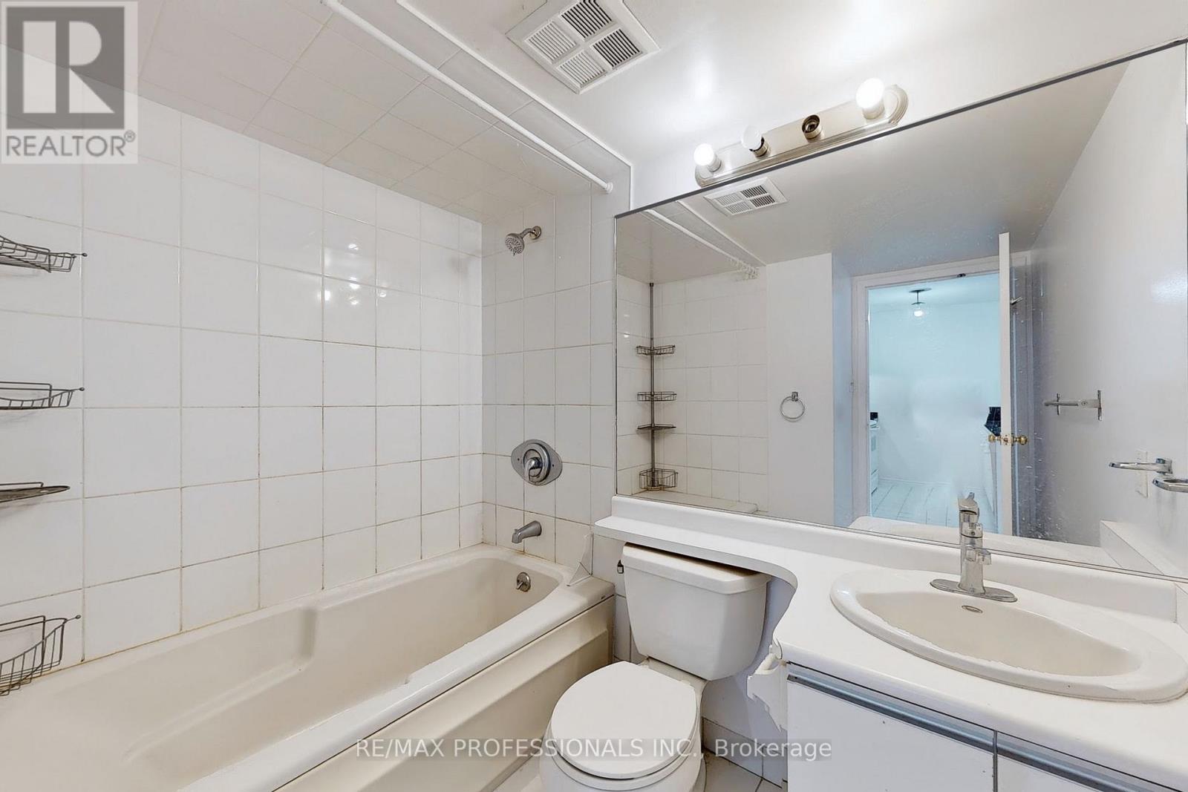1 Bedroom
1 Bathroom
499.9955 - 598.9955 sqft
Indoor Pool
Central Air Conditioning
Forced Air
Waterfront
$489,900Maintenance, Heat, Electricity, Water, Common Area Maintenance, Insurance, Parking
$765.30 Monthly
Welcome To The Residences Of The World Trade Centre. Resort-style living at its best. This Luxury One Bedroom plus den offers a sun-filled functional floor plan. Floor-to-ceiling windows, Breakfast Bar, Ensuite Laundry All-inclusive utilities. The perfect place to make your own. Steps To Transit, Union Station, Path Access, Scotia Bank Arena, Rogers Centre, Centre Island, Sugar Beach, Distillery District, St. Lawrence Market. Enjoy City and Lake Views. 24-hour concierge, Squash Courts, Fitness Centre, Sauna, Hot Tub, Theatre, Golf Simulator, Car Wash, Kids Playroom, Roof Top Deck and guest Suites. Business centre, Indoor and outdoor pool, hot tub, visitor parking, Party & Billiard Room, 38th Floor Sky Lounge. (id:43697)
Property Details
|
MLS® Number
|
C10845436 |
|
Property Type
|
Single Family |
|
Community Name
|
Waterfront Communities C1 |
|
AmenitiesNearBy
|
Park, Public Transit |
|
CommunityFeatures
|
Pet Restrictions |
|
Features
|
Carpet Free, In Suite Laundry |
|
ParkingSpaceTotal
|
1 |
|
PoolType
|
Indoor Pool |
|
ViewType
|
City View |
|
WaterFrontType
|
Waterfront |
Building
|
BathroomTotal
|
1 |
|
BedroomsAboveGround
|
1 |
|
BedroomsTotal
|
1 |
|
Amenities
|
Exercise Centre, Party Room, Sauna, Storage - Locker, Security/concierge |
|
Appliances
|
Dishwasher, Dryer, Refrigerator, Stove, Washer, Window Coverings |
|
CoolingType
|
Central Air Conditioning |
|
ExteriorFinish
|
Concrete |
|
FlooringType
|
Laminate, Ceramic |
|
HeatingFuel
|
Natural Gas |
|
HeatingType
|
Forced Air |
|
SizeInterior
|
499.9955 - 598.9955 Sqft |
|
Type
|
Apartment |
Parking
Land
|
AccessType
|
Public Road |
|
Acreage
|
No |
|
LandAmenities
|
Park, Public Transit |
|
SurfaceWater
|
Lake/pond |
Rooms
| Level |
Type |
Length |
Width |
Dimensions |
|
Main Level |
Living Room |
4.3 m |
3.08 m |
4.3 m x 3.08 m |
|
Main Level |
Dining Room |
2.45 m |
2.3 m |
2.45 m x 2.3 m |
|
Main Level |
Bedroom |
2.8 m |
2.3 m |
2.8 m x 2.3 m |
|
Main Level |
Solarium |
3 m |
2.05 m |
3 m x 2.05 m |
https://www.realtor.ca/real-estate/27680012/1808-10-queens-quay-w-toronto-waterfront-communities-waterfront-communities-c1










































