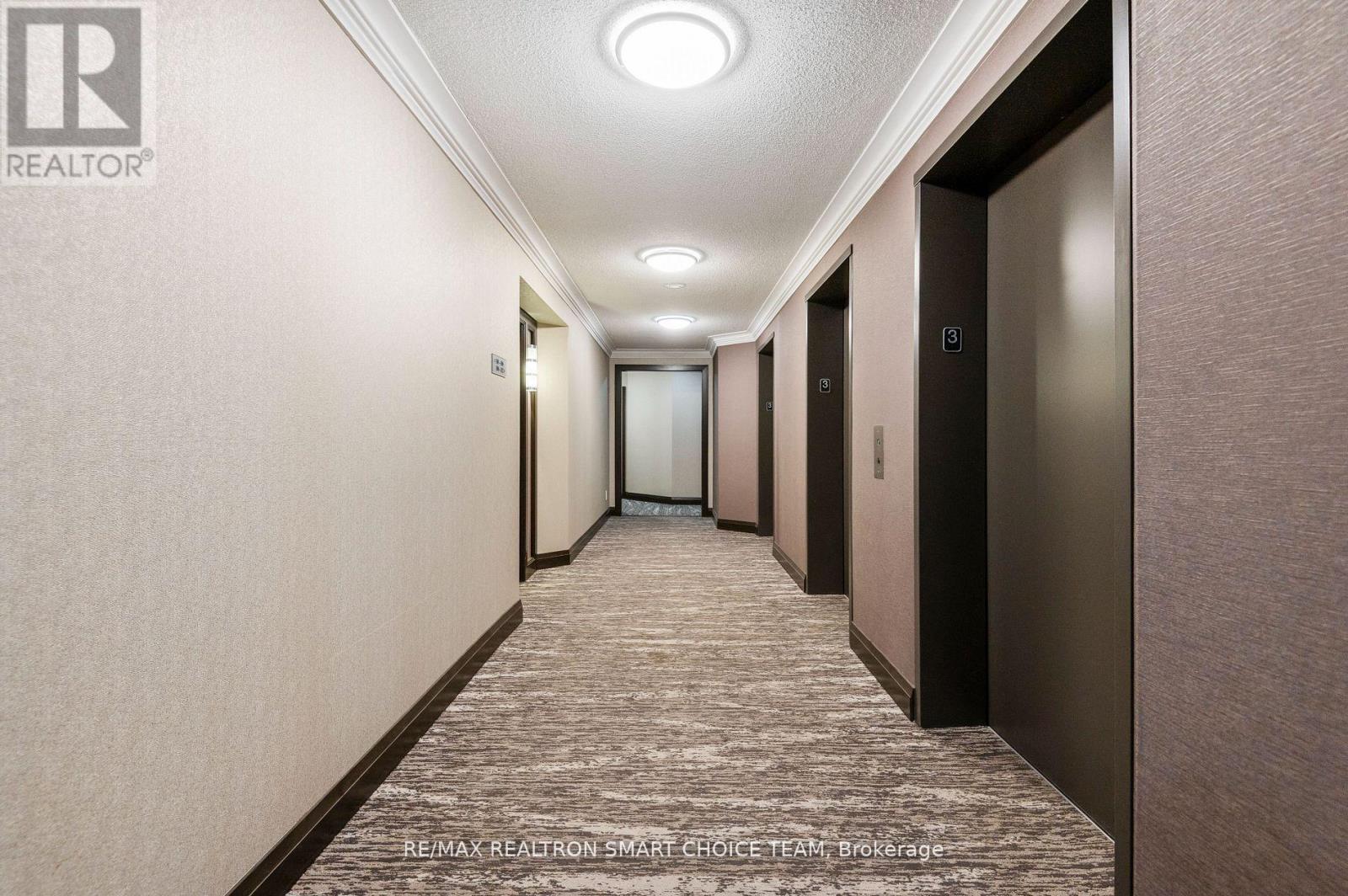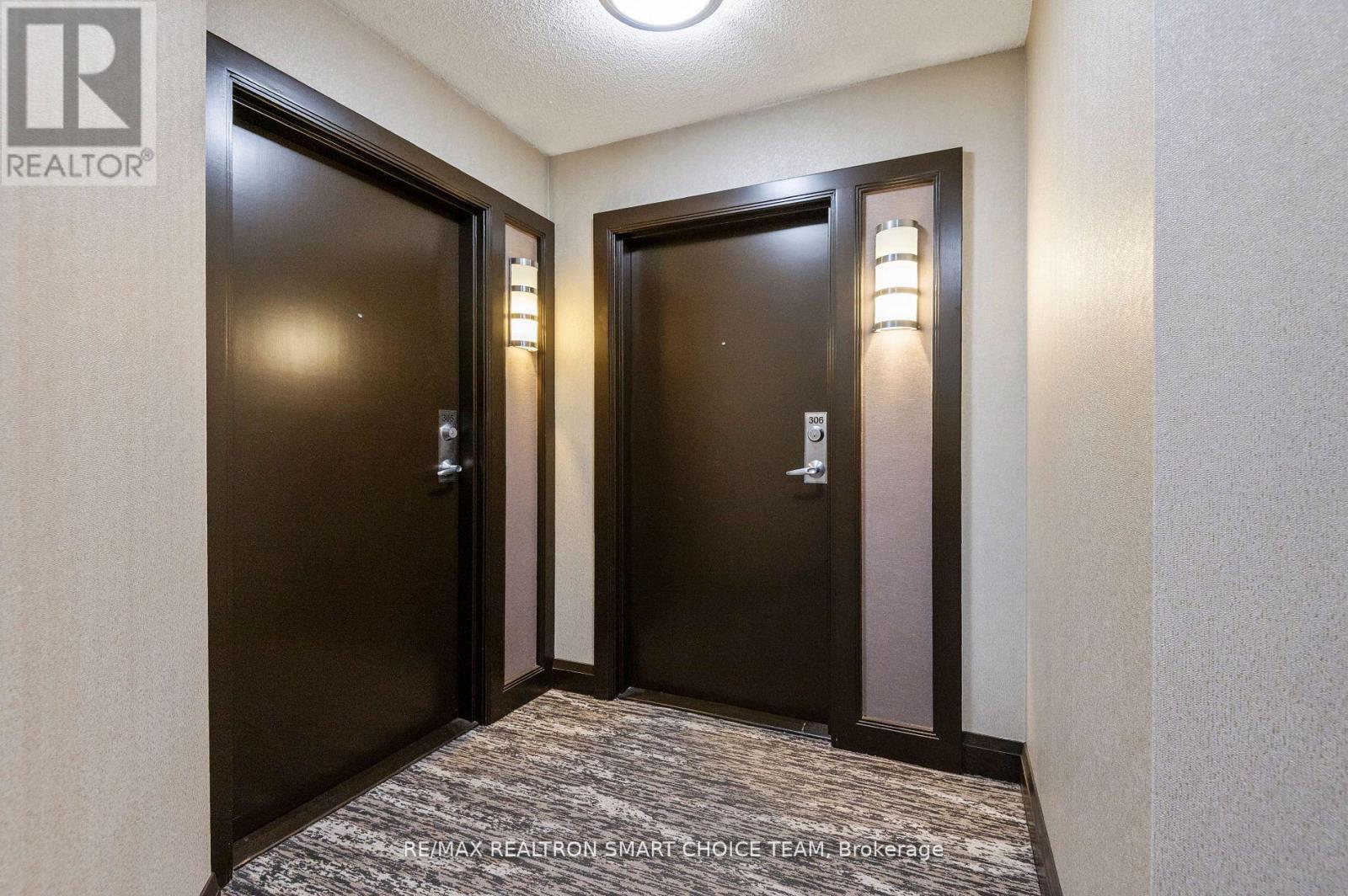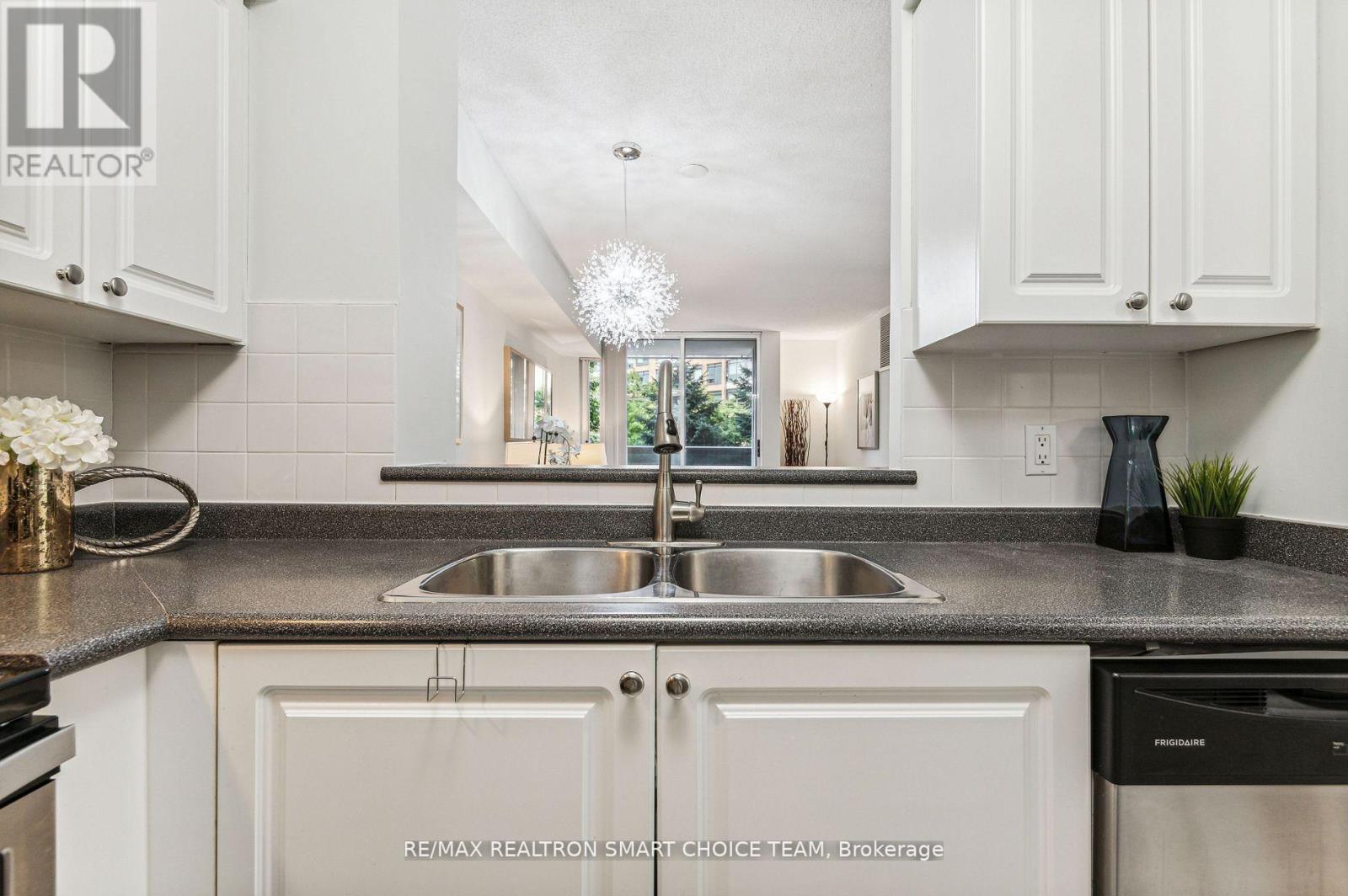306 - 35 Finch Avenue E Toronto, Ontario M2N 6Z8
$548,000Maintenance, Water, Common Area Maintenance, Insurance, Parking
$397.67 Monthly
Maintenance, Water, Common Area Maintenance, Insurance, Parking
$397.67 MonthlyExperience Toronto's lifestyle in this fabulous 1-bedroom, 1-bath condo with a well-planned 593 sq ft floorplan. New Floors and Light Fixtures Throughout. Located at Menkes Chicago Residence in the heart of North York, this bright and spacious unit offers unparalleled convenience, just steps from Yonge/Finch Station, the bus terminal, dining, entertainment, supermarkets, and shopping. Enjoy vibrant city life with quick access to the subway, GO, and Viva Terminal, movie theatres, restaurants, and more. The meticulously maintained and secure building boasts top-notch amenities, including an outdoor pool, sauna, guest suites, ample visitor parking, a party/meeting room, gym and weight room. Don't miss the chance to call this prime North York location home! Offers Welcome At Any Time. (id:43697)
Property Details
| MLS® Number | C10744098 |
| Property Type | Single Family |
| Community Name | Willowdale East |
| CommunityFeatures | Pet Restrictions |
| Features | Balcony |
| ParkingSpaceTotal | 1 |
Building
| BathroomTotal | 1 |
| BedroomsAboveGround | 1 |
| BedroomsTotal | 1 |
| Amenities | Storage - Locker, Security/concierge |
| Appliances | Oven - Built-in, Dishwasher, Dryer, Microwave, Refrigerator, Stove, Washer, Window Coverings |
| CoolingType | Central Air Conditioning |
| ExteriorFinish | Concrete |
| HeatingFuel | Natural Gas |
| HeatingType | Forced Air |
| SizeInterior | 499.9955 - 598.9955 Sqft |
| Type | Apartment |
Parking
| Underground |
Land
| Acreage | No |
Rooms
| Level | Type | Length | Width | Dimensions |
|---|---|---|---|---|
| Flat | Kitchen | 2.64 m | 2.44 m | 2.64 m x 2.44 m |
| Flat | Living Room | 5.23 m | 3.22 m | 5.23 m x 3.22 m |
| Flat | Dining Room | 5.23 m | 3.22 m | 5.23 m x 3.22 m |
| Flat | Primary Bedroom | 4.29 m | 2.82 m | 4.29 m x 2.82 m |
Interested?
Contact us for more information



































