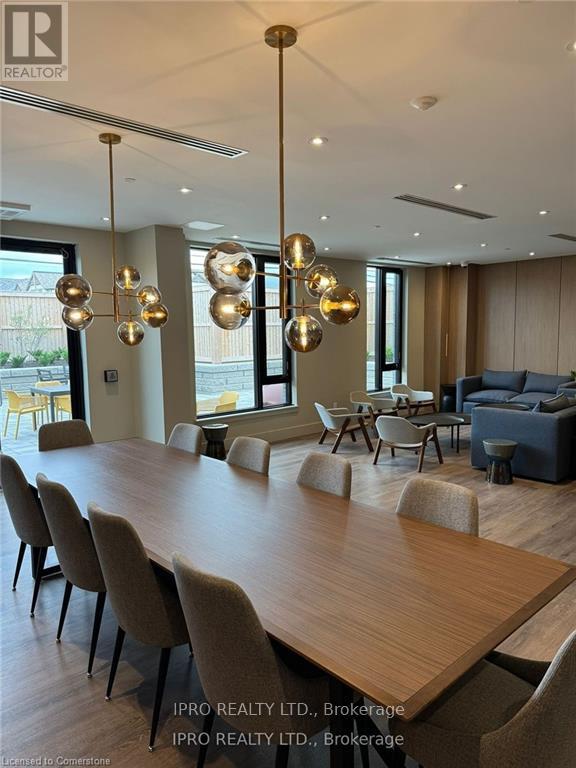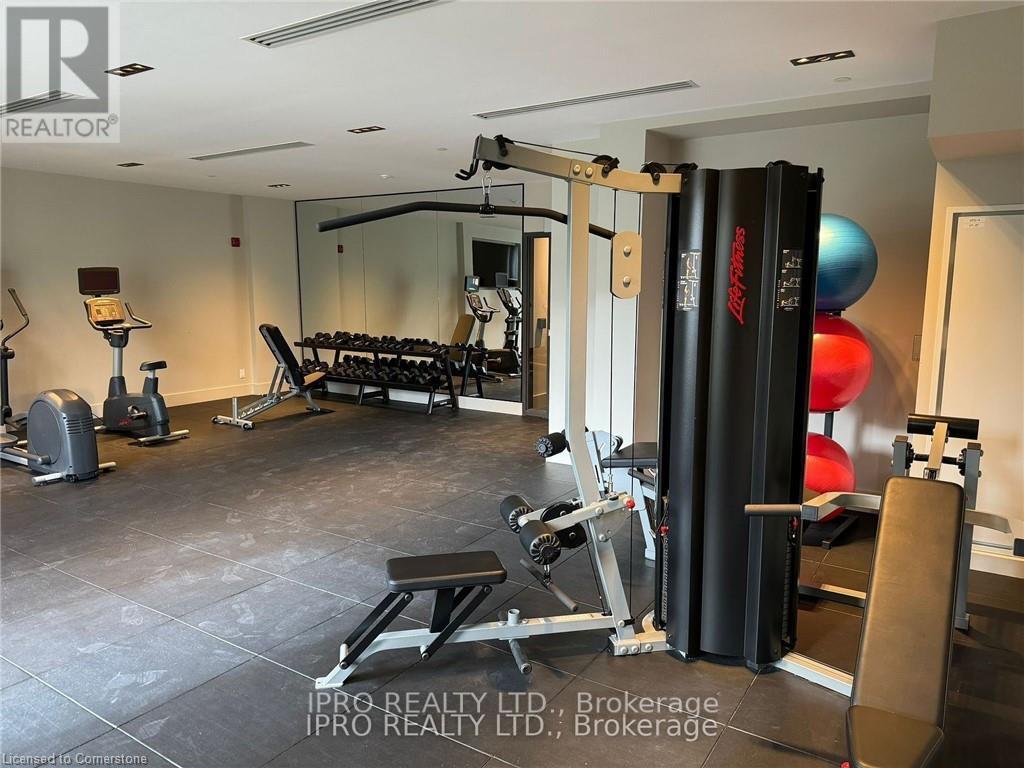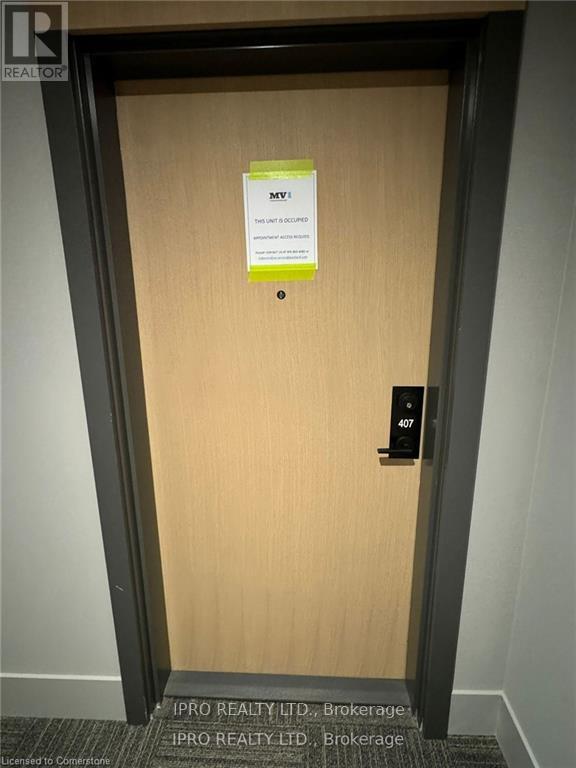504 - 1440 Clarriage Court Milton, Ontario L9E 1B3
$789,999Maintenance, Insurance, Parking
$568 Monthly
Maintenance, Insurance, Parking
$568 MonthlyLuxury Living, by Great Gulf MV1 Condos, Corner, Upgraded Unit, 9 Foot Ceilings Very Bright, Lots ofNatural light Brand new Never Lived One of the Largest Unit in the complex, 933 SQ Ft withoutBalcony 2+1 Bedrooms, Plus a good Size Den 2 Full Washrooms, 2 Underground Parkings and A Locker,Surrounded by nice Landscaping, Featuring 9' Ceilings And Modern open concept Kitchen, WithStainless Steel appliances, Quartz Counter, Large Windows, Very Bright, Natural Light, PrivateBalcony, No Carpet, Laminate Flooring.***************PLEASE CLICK ON VIRTUAL TOUR TO VIEW THE ENTIREPROPERTY************* **** EXTRAS **** Stainless Steel appliances. Fridge, Stove, Microwave Range, Dishwasher, Washer and Dryer. (id:43697)
Property Details
| MLS® Number | W10744123 |
| Property Type | Single Family |
| Community Name | Ford |
| CommunityFeatures | Pets Not Allowed |
| ParkingSpaceTotal | 2 |
Building
| BathroomTotal | 2 |
| BedroomsAboveGround | 2 |
| BedroomsBelowGround | 1 |
| BedroomsTotal | 3 |
| CoolingType | Central Air Conditioning |
| ExteriorFinish | Brick |
| FlooringType | Laminate |
| HeatingFuel | Natural Gas |
| HeatingType | Forced Air |
| SizeInterior | 899.9921 - 998.9921 Sqft |
| Type | Apartment |
Parking
| Underground |
Land
| Acreage | No |
Rooms
| Level | Type | Length | Width | Dimensions |
|---|---|---|---|---|
| Main Level | Living Room | 4 m | 3.1 m | 4 m x 3.1 m |
| Main Level | Primary Bedroom | 3.3 m | 3.2 m | 3.3 m x 3.2 m |
| Main Level | Bedroom 2 | 3.1 m | 2.99 m | 3.1 m x 2.99 m |
| Main Level | Kitchen | 2.6 m | 3.31 m | 2.6 m x 3.31 m |
| Main Level | Den | 2.3 m | 2.15 m | 2.3 m x 2.15 m |
| Main Level | Dining Room | 4 m | 3.12 m | 4 m x 3.12 m |
https://www.realtor.ca/real-estate/27679590/504-1440-clarriage-court-milton-ford-ford
Interested?
Contact us for more information





















