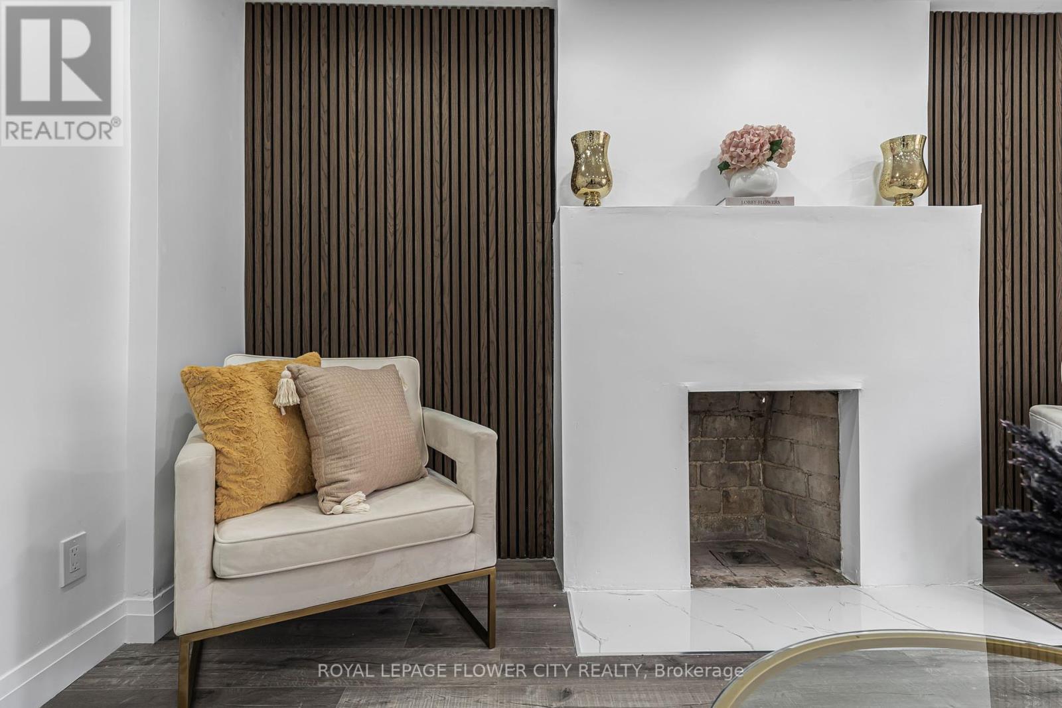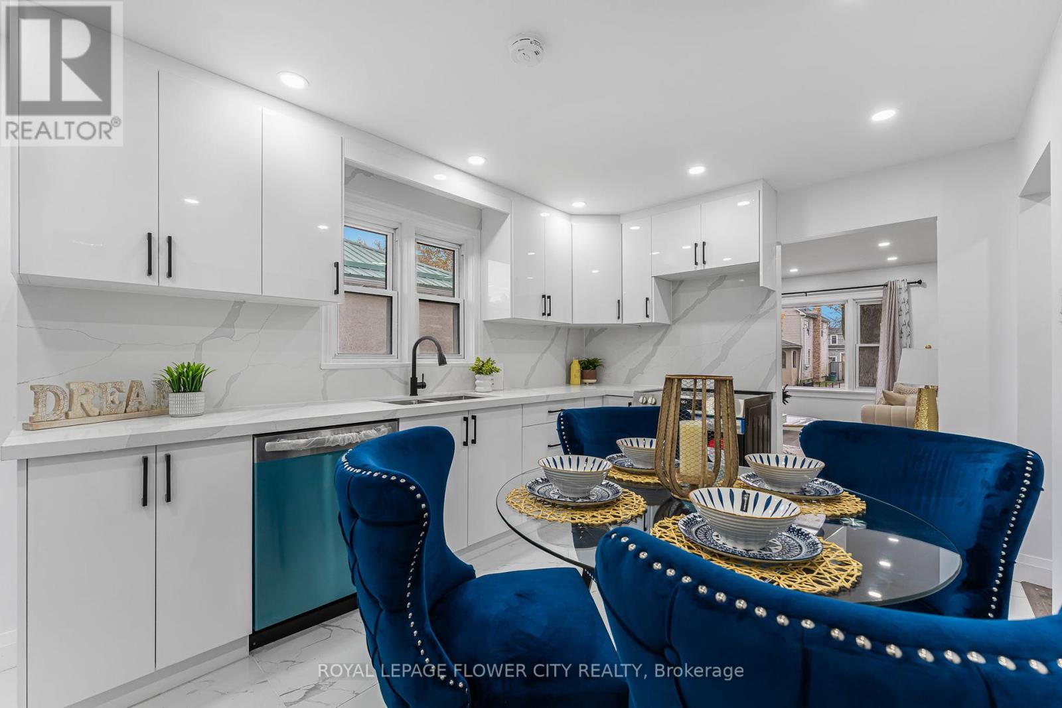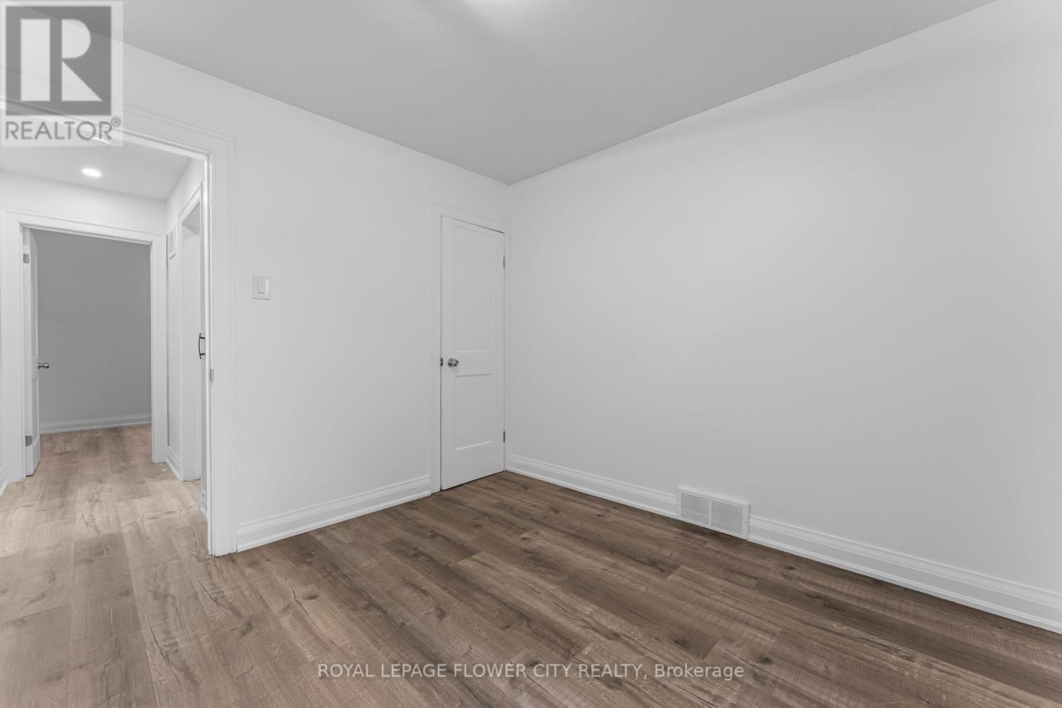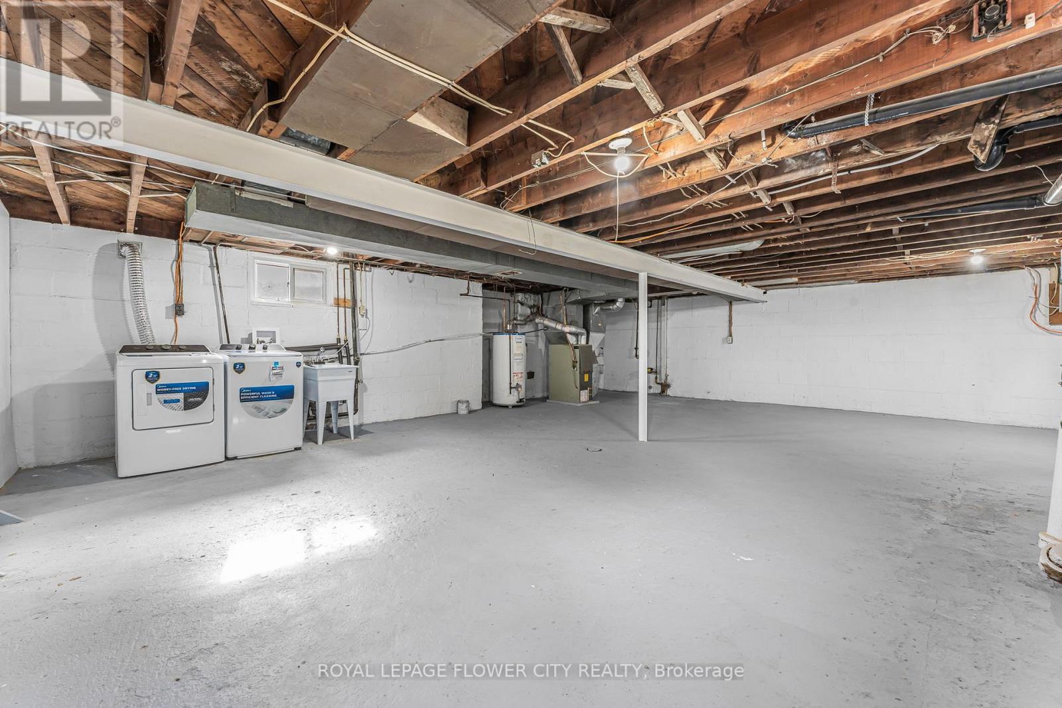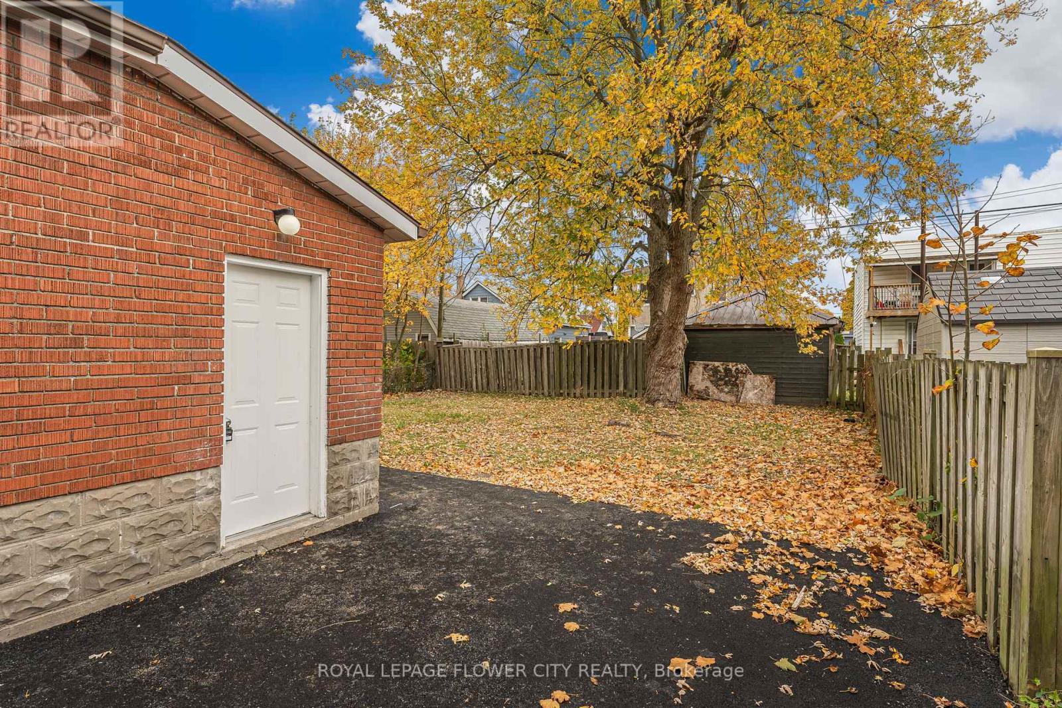304 Wallace Avenue S Welland, Ontario L3B 1R9
2 Bedroom
1 Bathroom
Bungalow
Central Air Conditioning
Forced Air
$449,999
Fully Renovated 2 Bedroom bungalow with brand new Kitchen, Brand New Appliances with warranty , Brand New Washroom, New Flooring, Light Fixtures, Pot Lights, Brand New Driveway, Freshly Painted, Nice size Backyard, Untouched Full Basement. (id:43697)
Property Details
| MLS® Number | X10707862 |
| Property Type | Single Family |
| AmenitiesNearBy | Hospital, Park, Public Transit, Schools |
| Features | Carpet Free |
| ParkingSpaceTotal | 3 |
Building
| BathroomTotal | 1 |
| BedroomsAboveGround | 2 |
| BedroomsTotal | 2 |
| ArchitecturalStyle | Bungalow |
| BasementDevelopment | Partially Finished |
| BasementFeatures | Separate Entrance |
| BasementType | N/a (partially Finished) |
| ConstructionStyleAttachment | Detached |
| CoolingType | Central Air Conditioning |
| ExteriorFinish | Brick |
| FoundationType | Concrete |
| HeatingFuel | Natural Gas |
| HeatingType | Forced Air |
| StoriesTotal | 1 |
| Type | House |
| UtilityWater | Municipal Water |
Land
| Acreage | No |
| FenceType | Fenced Yard |
| LandAmenities | Hospital, Park, Public Transit, Schools |
| Sewer | Sanitary Sewer |
| SizeDepth | 100 Ft |
| SizeFrontage | 45 Ft |
| SizeIrregular | 45 X 100 Ft |
| SizeTotalText | 45 X 100 Ft|under 1/2 Acre |
Rooms
| Level | Type | Length | Width | Dimensions |
|---|---|---|---|---|
| Basement | Other | 9.02 m | 5.87 m | 9.02 m x 5.87 m |
| Basement | Other | 1.27 m | 4.09 m | 1.27 m x 4.09 m |
| Main Level | Bedroom | 3.45 m | 4.11 m | 3.45 m x 4.11 m |
| Main Level | Bedroom | 2.84 m | 2.92 m | 2.84 m x 2.92 m |
| Main Level | Bathroom | 1.7 m | 2.31 m | 1.7 m x 2.31 m |
| Main Level | Foyer | 2.13 m | 2.62 m | 2.13 m x 2.62 m |
| Main Level | Living Room | 3.51 m | 4.32 m | 3.51 m x 4.32 m |
| Main Level | Kitchen | 4.62 m | 2.82 m | 4.62 m x 2.82 m |
| Main Level | Foyer | 0.91 m | 1.09 m | 0.91 m x 1.09 m |
https://www.realtor.ca/real-estate/27679180/304-wallace-avenue-s-welland
Interested?
Contact us for more information







