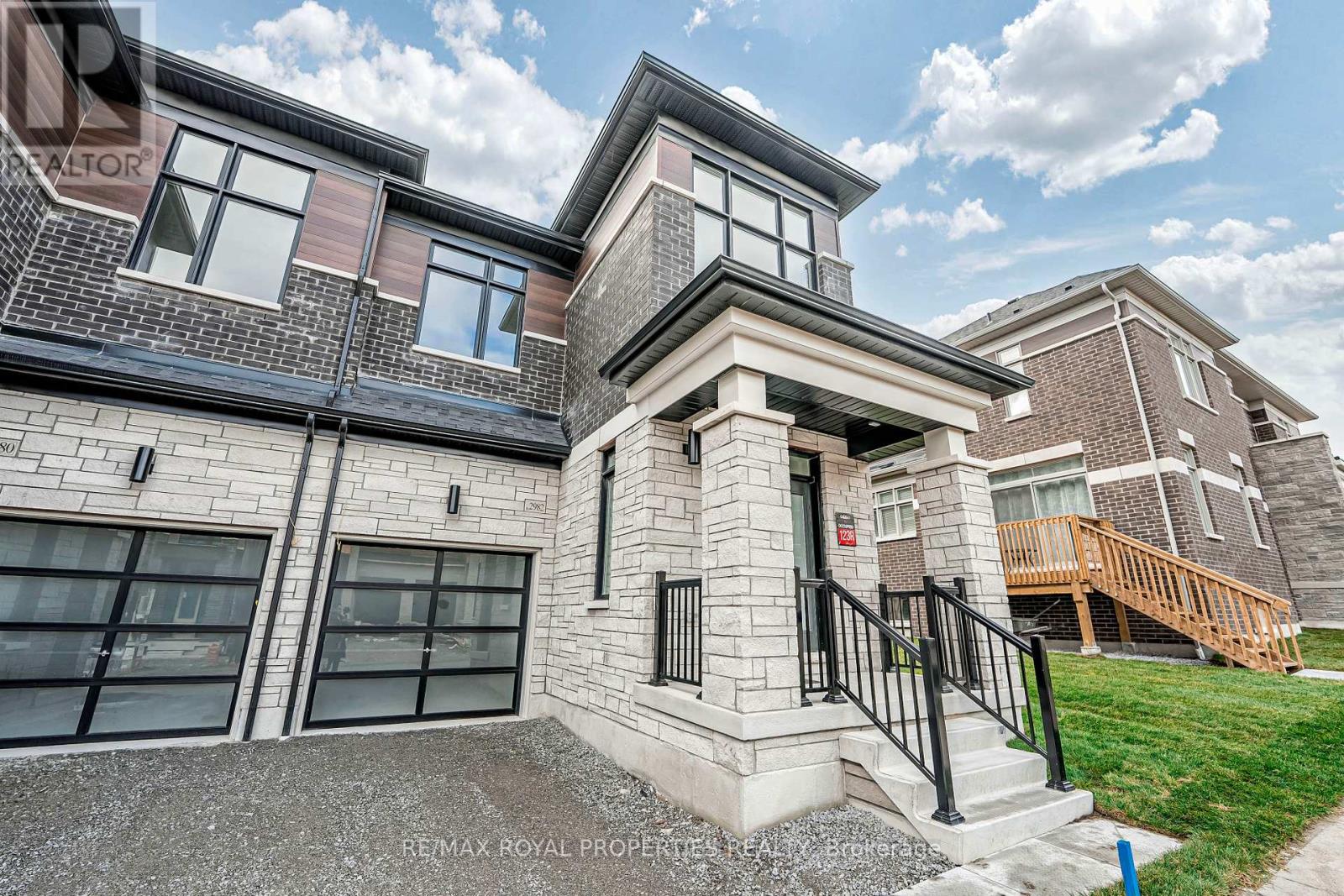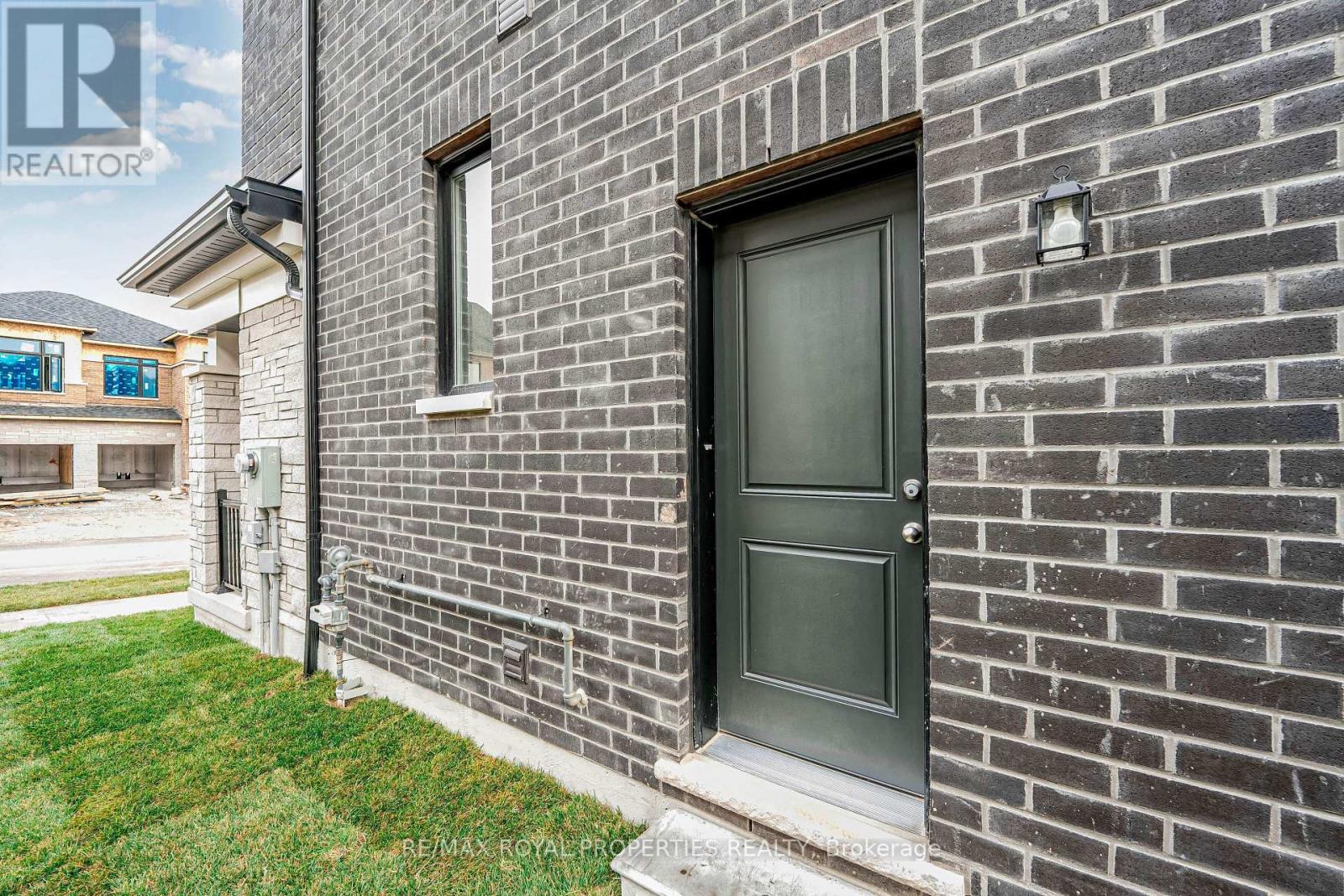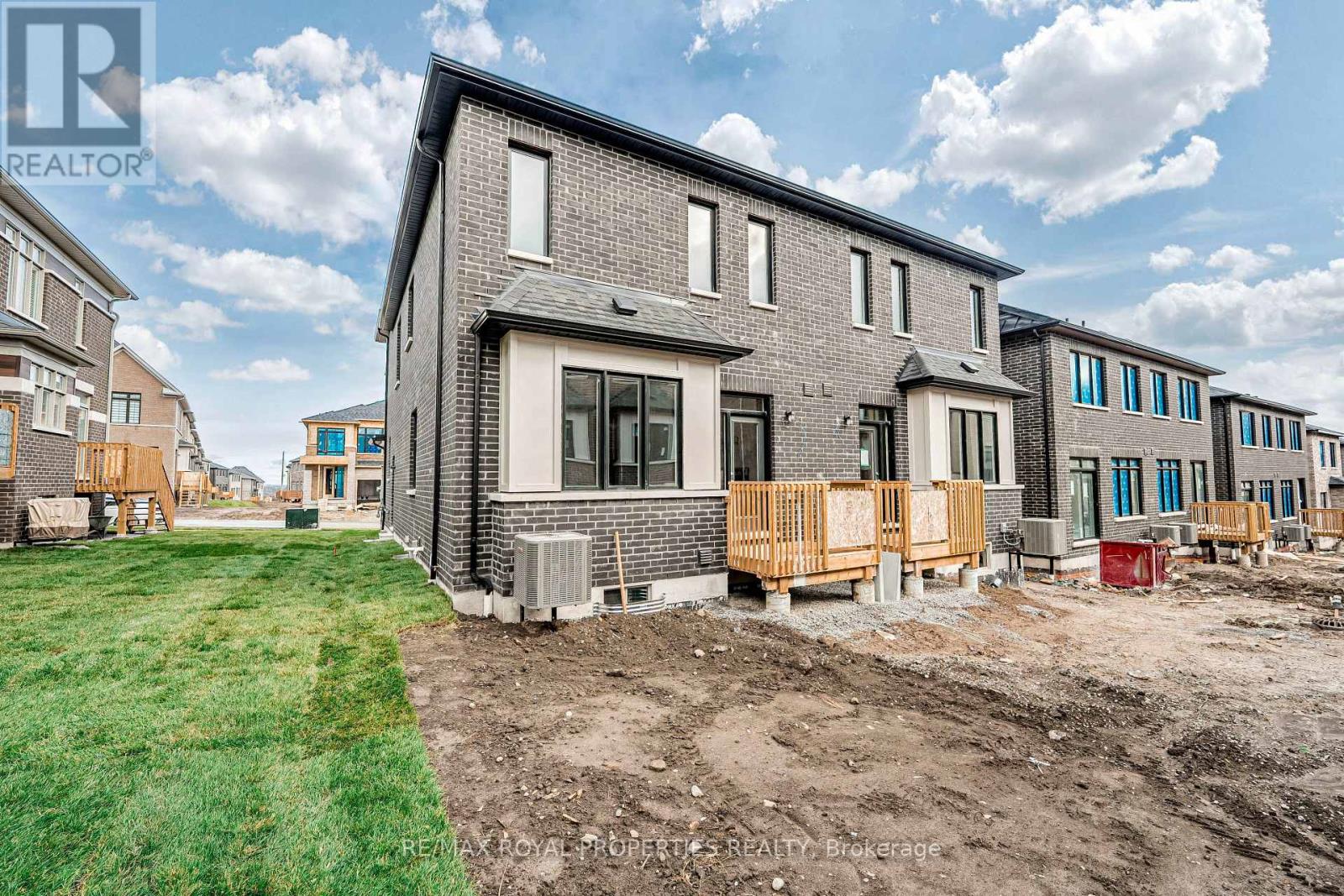2982 Seagrass Street Pickering, Ontario L0H 1J0
4 Bedroom
3 Bathroom
Central Air Conditioning
Forced Air
$1,149,900
BRAND NEW Semi-Detached 2-Storey Home 4BR+3Bath. Located In Family-Oriented Neighborhood In Greenwood, Pickering, The Home Offers An Open-Concept Design, Quartz Counter On Kitchen, 9-Foot Ceilings On Main Level. Main Floor Boasts A Spacious Great Room Combined With The Dining Room. Hardwood Floor Throughout The Home. Ideally Situated Near Highway 407, Highway 401, The Go Station, Shopping Centers, Schools, Parks, Hiking Trails, and Various Other Amenities. (id:43697)
Property Details
| MLS® Number | E10707888 |
| Property Type | Single Family |
| Community Name | Rural Pickering |
| ParkingSpaceTotal | 2 |
Building
| BathroomTotal | 3 |
| BedroomsAboveGround | 4 |
| BedroomsTotal | 4 |
| Appliances | Water Heater, Dishwasher, Dryer, Refrigerator, Stove, Washer |
| BasementType | Full |
| ConstructionStyleAttachment | Semi-detached |
| CoolingType | Central Air Conditioning |
| ExteriorFinish | Brick |
| FlooringType | Hardwood, Ceramic |
| FoundationType | Concrete |
| HalfBathTotal | 1 |
| HeatingFuel | Natural Gas |
| HeatingType | Forced Air |
| StoriesTotal | 2 |
| Type | House |
| UtilityWater | Municipal Water |
Parking
| Attached Garage |
Land
| Acreage | No |
| Sewer | Sanitary Sewer |
| SizeDepth | 49 Ft |
| SizeFrontage | 30 Ft |
| SizeIrregular | 30 X 49 Ft |
| SizeTotalText | 30 X 49 Ft |
Rooms
| Level | Type | Length | Width | Dimensions |
|---|---|---|---|---|
| Second Level | Primary Bedroom | 4.08 m | 3.67 m | 4.08 m x 3.67 m |
| Second Level | Bedroom 2 | 3.67 m | 3 m | 3.67 m x 3 m |
| Second Level | Bedroom 3 | 3.35 m | 2.71 m | 3.35 m x 2.71 m |
| Second Level | Bedroom 4 | 3.05 m | 2.92 m | 3.05 m x 2.92 m |
| Main Level | Great Room | 3.69 m | 3.17 m | 3.69 m x 3.17 m |
| Main Level | Kitchen | 4.8 m | 2.68 m | 4.8 m x 2.68 m |
| Main Level | Eating Area | 3.3 m | 3.17 m | 3.3 m x 3.17 m |
https://www.realtor.ca/real-estate/27679205/2982-seagrass-street-pickering-rural-pickering
Interested?
Contact us for more information









































