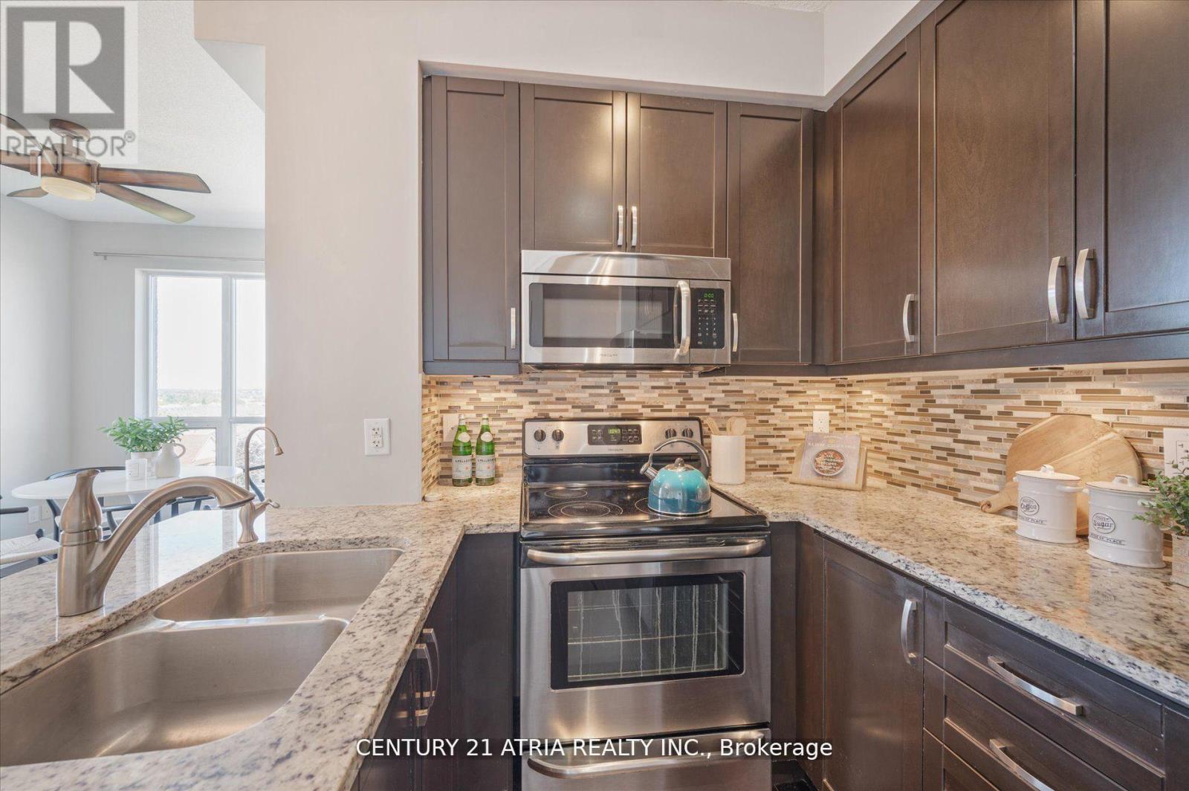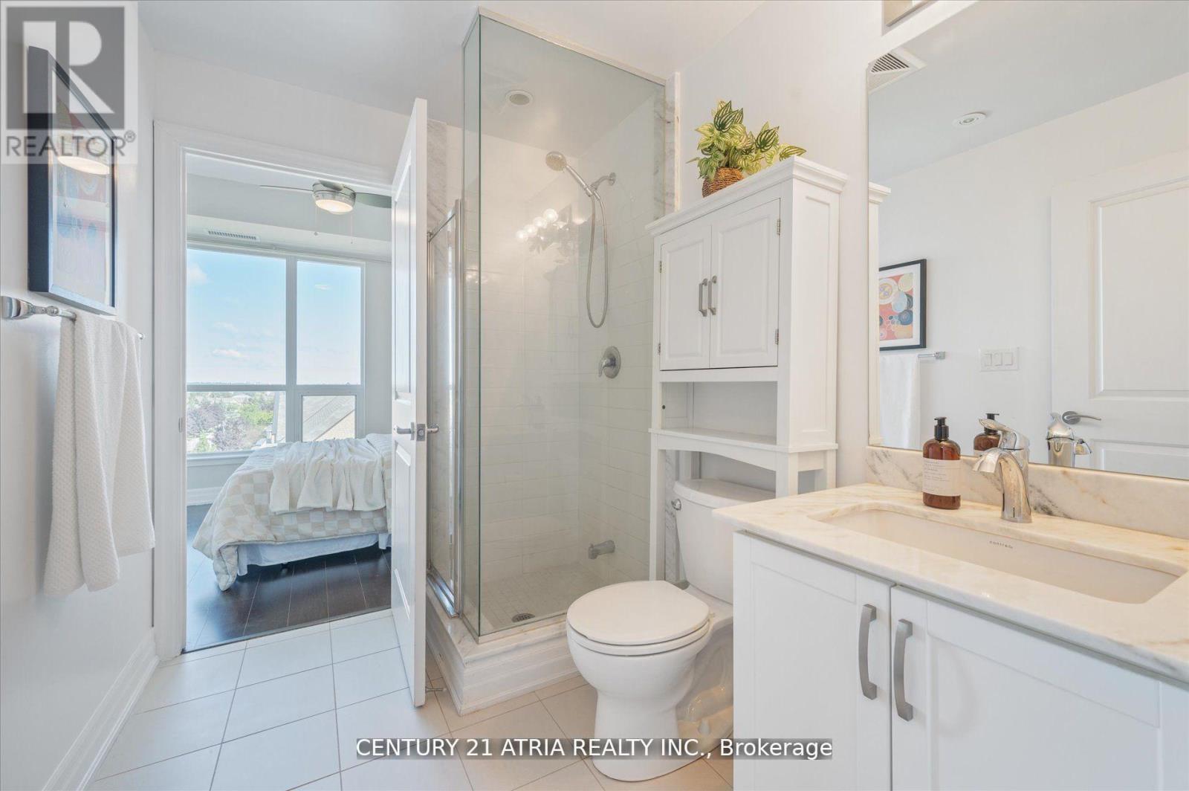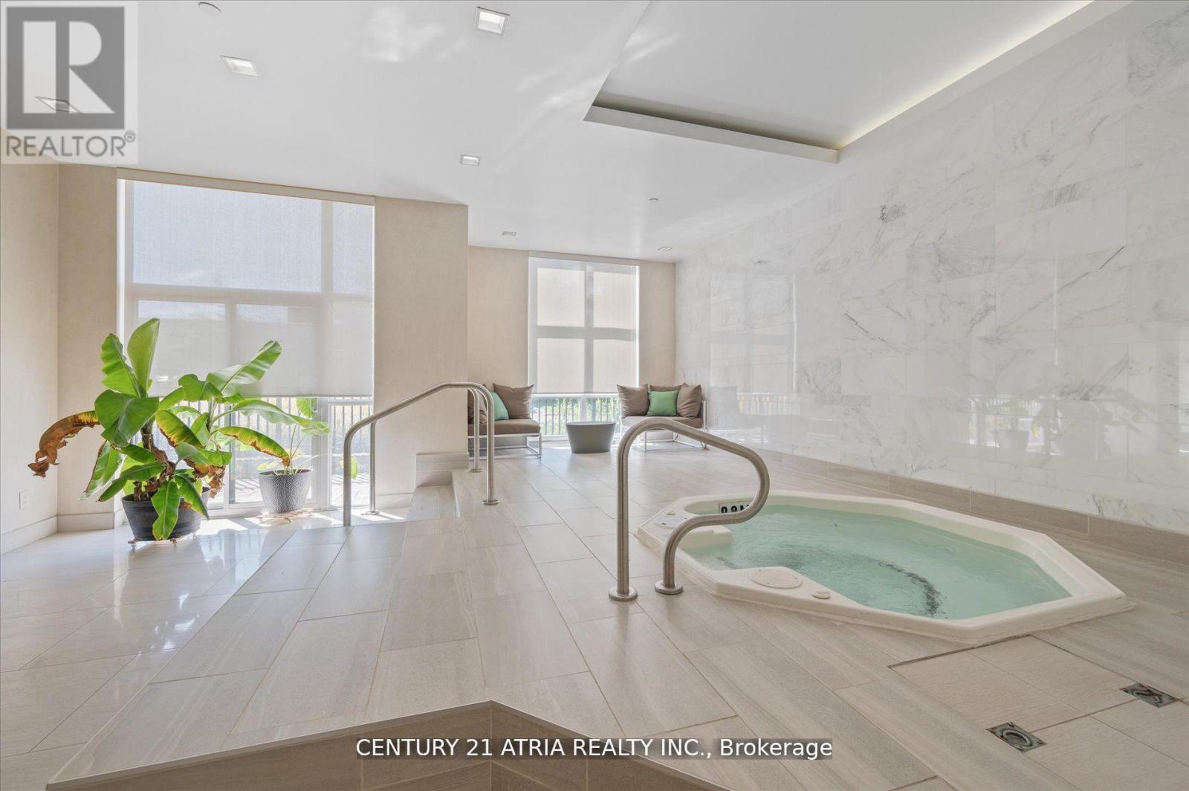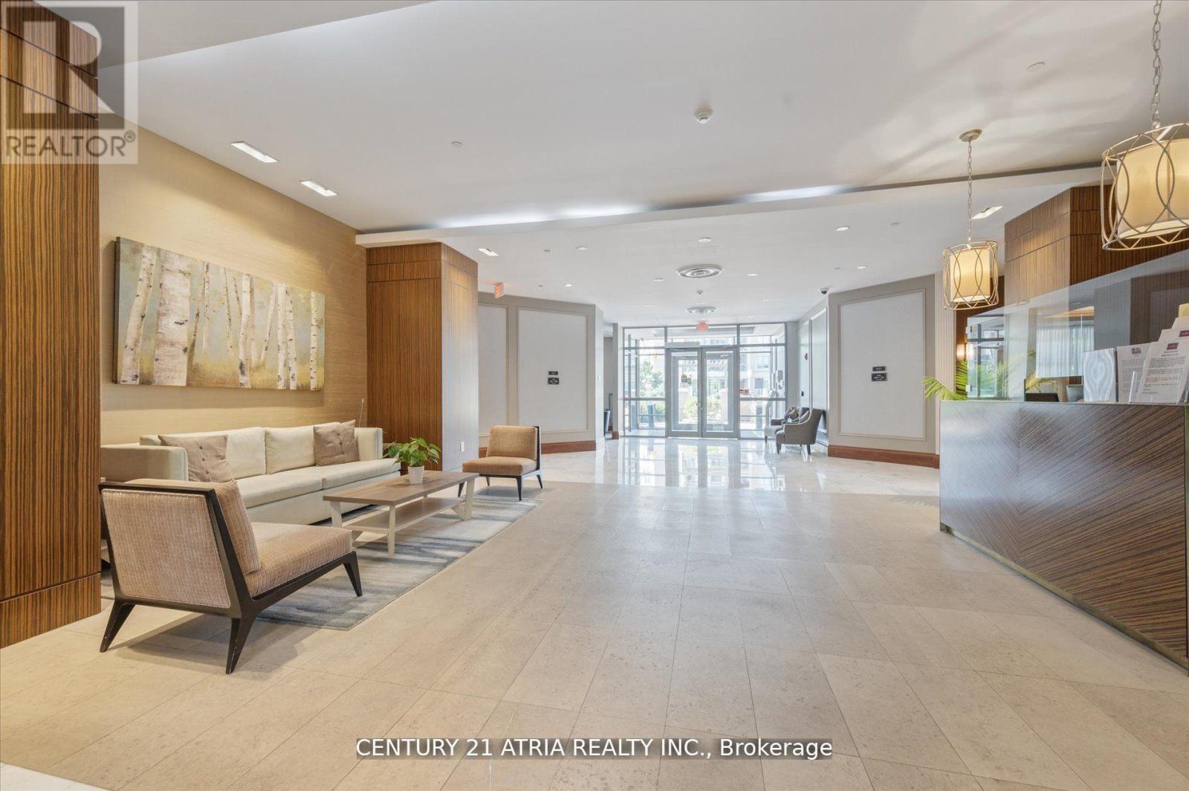423 - 111 Civic Square Gate Aurora, Ontario L4G 0S6
$599,000Maintenance, Heat, Common Area Maintenance, Insurance, Parking
$576.61 Monthly
Maintenance, Heat, Common Area Maintenance, Insurance, Parking
$576.61 MonthlyWelcome to the sought-after Ridgewood 2 Condos! Discover this beautiful, light filled 1 bedroom end unit. This unit boasts a spacious and open concept layout, come with 1 parking and 1 locker! freshly painted, Modern kitchen with stainless steel appliances, granite countertop. Fabulous Amenities: Concierge, outdoor saltwater pool, hot tub, party room, library, guest suite, gym, and pet spa. Conveniently within walking distance to the GO station, trails, shopping, theatre, restaurants. **** EXTRAS **** All Elf's, All Existing Appliances: Fridge, Stove, Over the range microwave, Dishwasher. Washer &Dryer. (id:43697)
Property Details
| MLS® Number | N10744154 |
| Property Type | Single Family |
| Community Name | Bayview Wellington |
| CommunityFeatures | Pet Restrictions |
| Features | Balcony, Carpet Free |
| ParkingSpaceTotal | 1 |
Building
| BathroomTotal | 1 |
| BedroomsAboveGround | 1 |
| BedroomsTotal | 1 |
| Amenities | Storage - Locker |
| CoolingType | Central Air Conditioning |
| ExteriorFinish | Concrete |
| FlooringType | Hardwood |
| HeatingFuel | Natural Gas |
| HeatingType | Forced Air |
| SizeInterior | 599.9954 - 698.9943 Sqft |
| Type | Apartment |
Parking
| Underground |
Land
| Acreage | No |
Rooms
| Level | Type | Length | Width | Dimensions |
|---|---|---|---|---|
| Main Level | Living Room | 2.87 m | 5.76 m | 2.87 m x 5.76 m |
| Main Level | Dining Room | 2.87 m | 5.76 m | 2.87 m x 5.76 m |
| Main Level | Kitchen | 3.35 m | 3.08 m | 3.35 m x 3.08 m |
| Main Level | Primary Bedroom | 2.59 m | 2.65 m | 2.59 m x 2.65 m |
Interested?
Contact us for more information



































