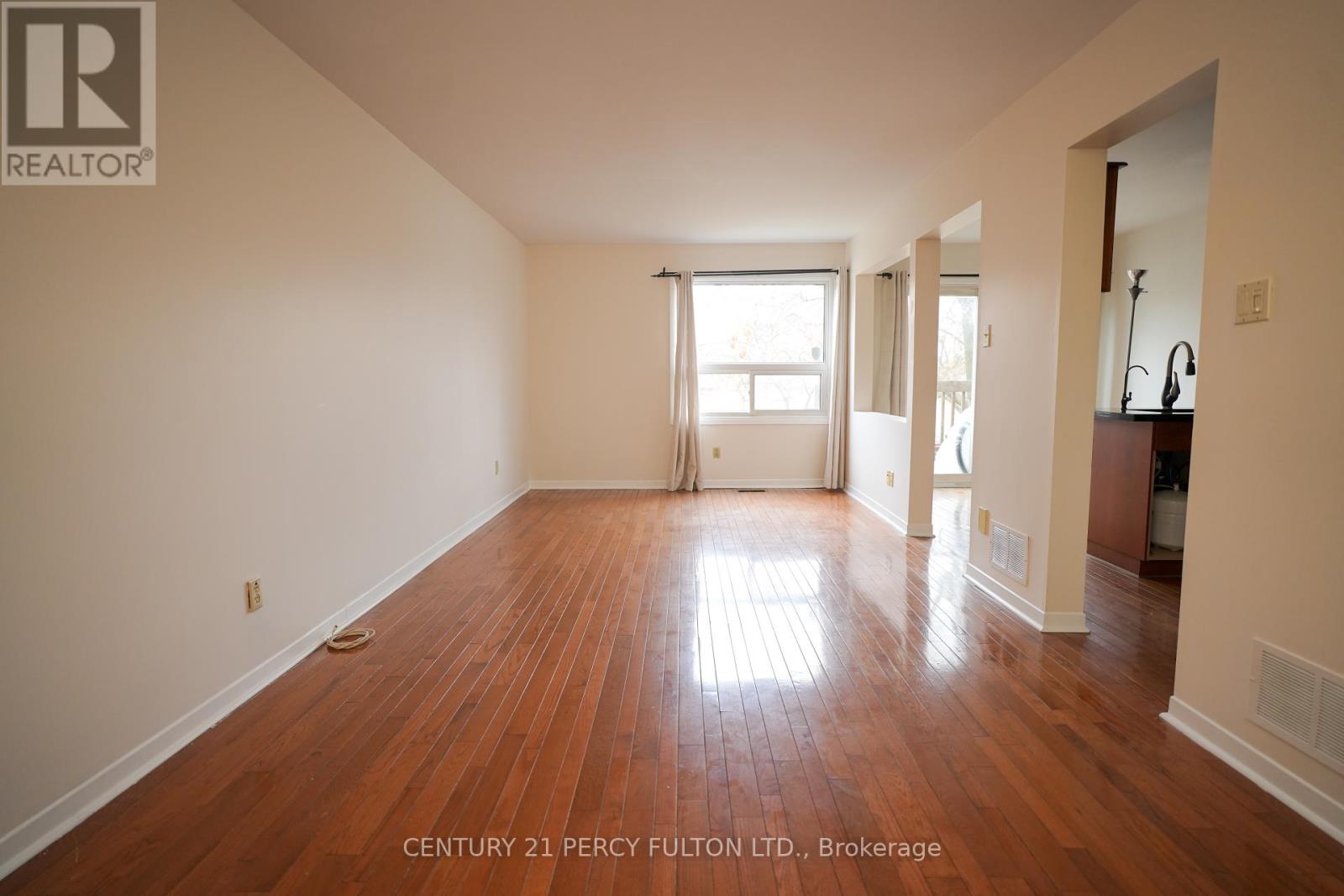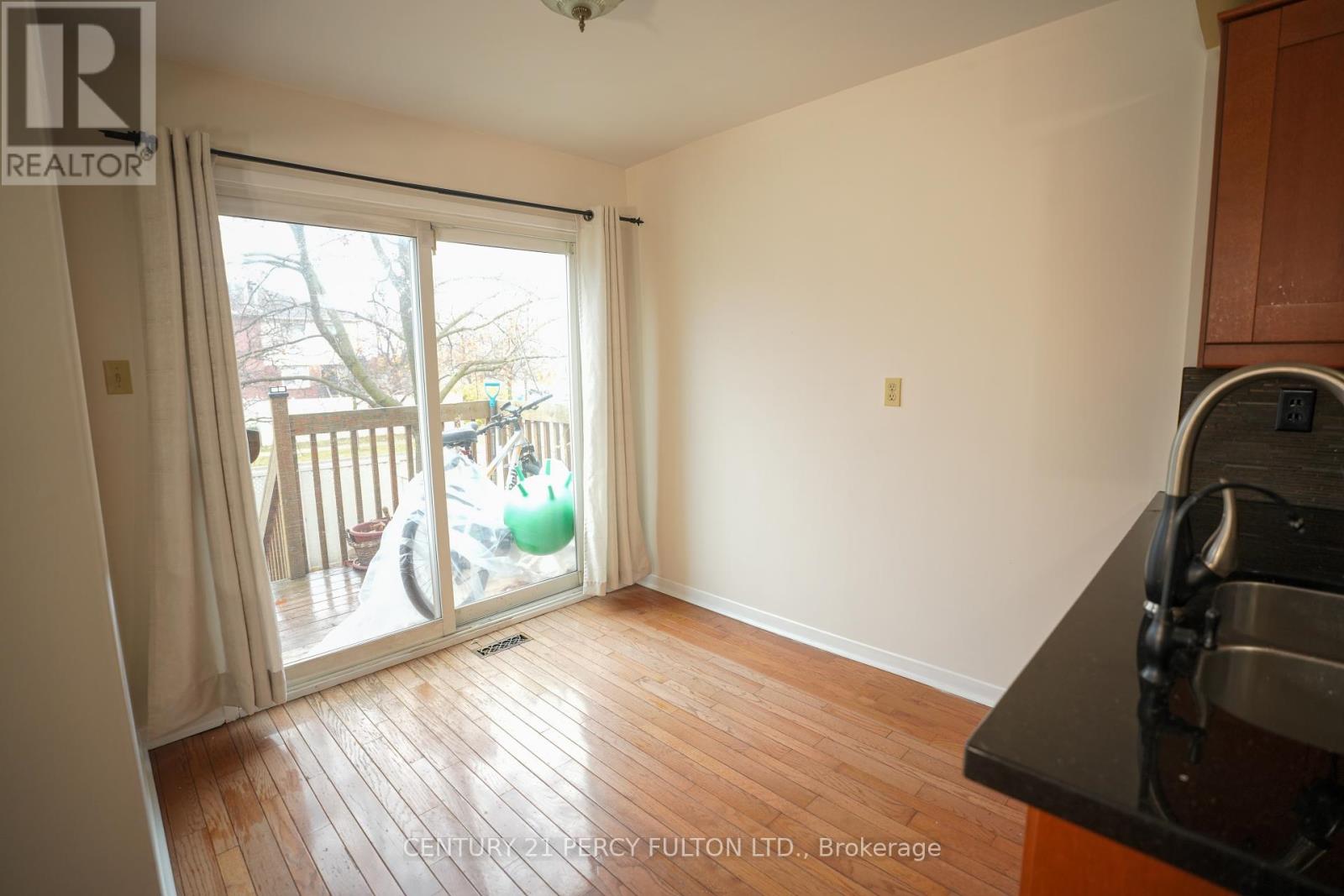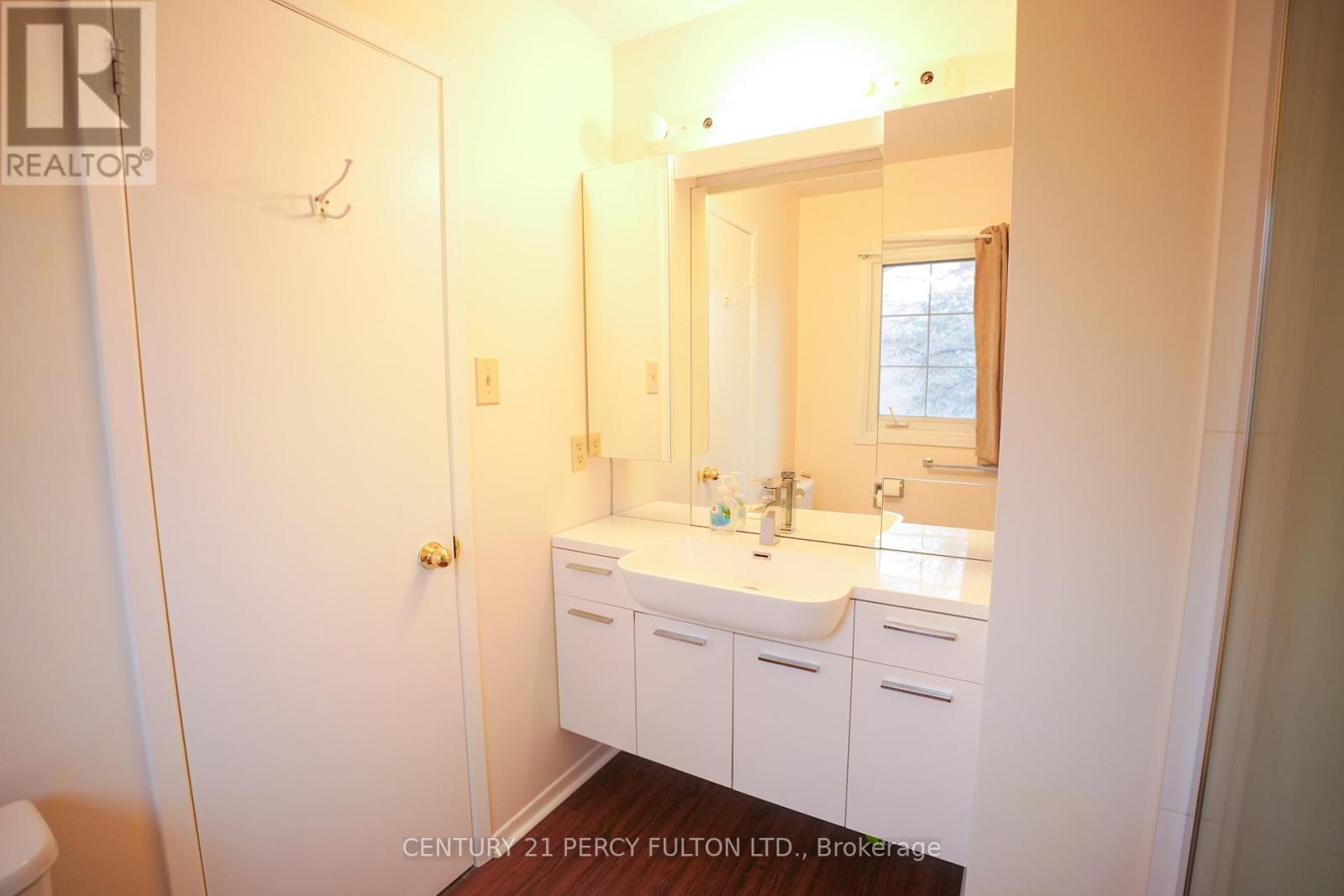42 Chipstead Avenue Brampton, Ontario L6X 4H1
$749,000Maintenance, Parking, Common Area Maintenance, Insurance
$305.18 Monthly
Maintenance, Parking, Common Area Maintenance, Insurance
$305.18 MonthlyGorgeous 3 Bedroom, 3 Bath, Executive Townhouse In A Small Well Run Complex With Very Low Maintenance Fees. Extensive Renovations Including A Gourmet Eat-In Kitchen With Granite Countertops, Under-mount Sink, Stainless Steel Appliances, Upgraded Maple Cupboards, Stone Backsplash And Valence Lighting. Large Master Bedroom Featuring An Amazing 3-Pc Ensuite Bath With Glass Shower And Walk-In Closet, Smooth Ceilings On Main Floor, Gleaming Hardwood, Water Softener and Drinking Water Purification System. **** EXTRAS **** Spice Rack in The Kitchen Included and Freezer in The Basement Included (id:43697)
Property Details
| MLS® Number | W10744141 |
| Property Type | Single Family |
| Community Name | Northwood Park |
| CommunityFeatures | Pet Restrictions |
| ParkingSpaceTotal | 2 |
Building
| BathroomTotal | 3 |
| BedroomsAboveGround | 3 |
| BedroomsTotal | 3 |
| Appliances | Water Softener, Water Heater, Water Purifier |
| BasementDevelopment | Unfinished |
| BasementType | N/a (unfinished) |
| CoolingType | Central Air Conditioning |
| ExteriorFinish | Vinyl Siding, Brick |
| FlooringType | Hardwood, Ceramic, Carpeted |
| HeatingFuel | Natural Gas |
| HeatingType | Forced Air |
| StoriesTotal | 2 |
| SizeInterior | 1199.9898 - 1398.9887 Sqft |
| Type | Row / Townhouse |
Parking
| Attached Garage |
Land
| Acreage | No |
Rooms
| Level | Type | Length | Width | Dimensions |
|---|---|---|---|---|
| Second Level | Primary Bedroom | 4.58 m | 3.36 m | 4.58 m x 3.36 m |
| Second Level | Bedroom 2 | 4.38 m | 2.92 m | 4.38 m x 2.92 m |
| Second Level | Bedroom 3 | 3.5 m | 2.75 m | 3.5 m x 2.75 m |
| Main Level | Living Room | 4.2 m | 3.2 m | 4.2 m x 3.2 m |
| Main Level | Dining Room | 3.24 m | 3.2 m | 3.24 m x 3.2 m |
| Main Level | Kitchen | 2.89 m | 2.4 m | 2.89 m x 2.4 m |
| Main Level | Eating Area | 2.75 m | 2.42 m | 2.75 m x 2.42 m |
Interested?
Contact us for more information



































