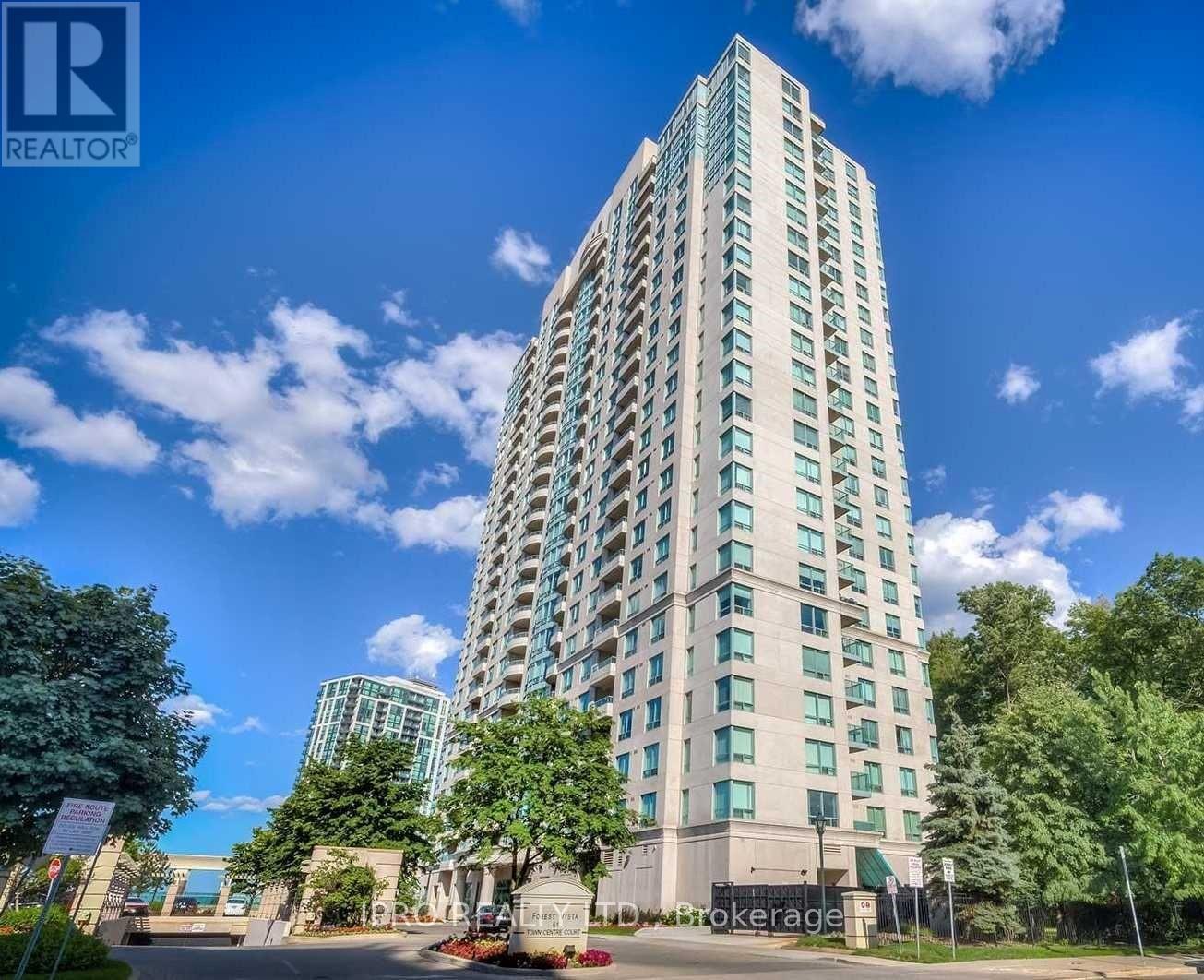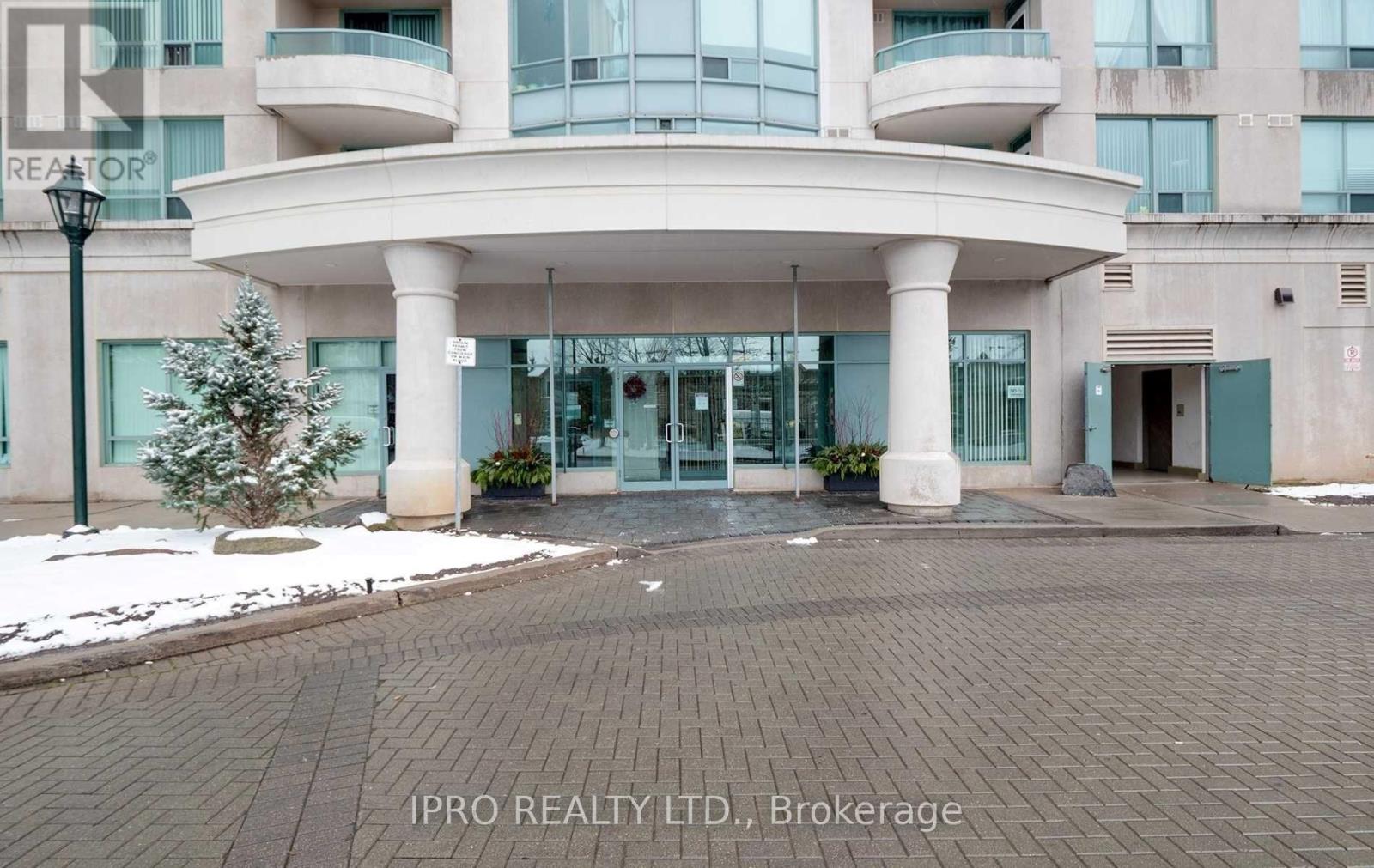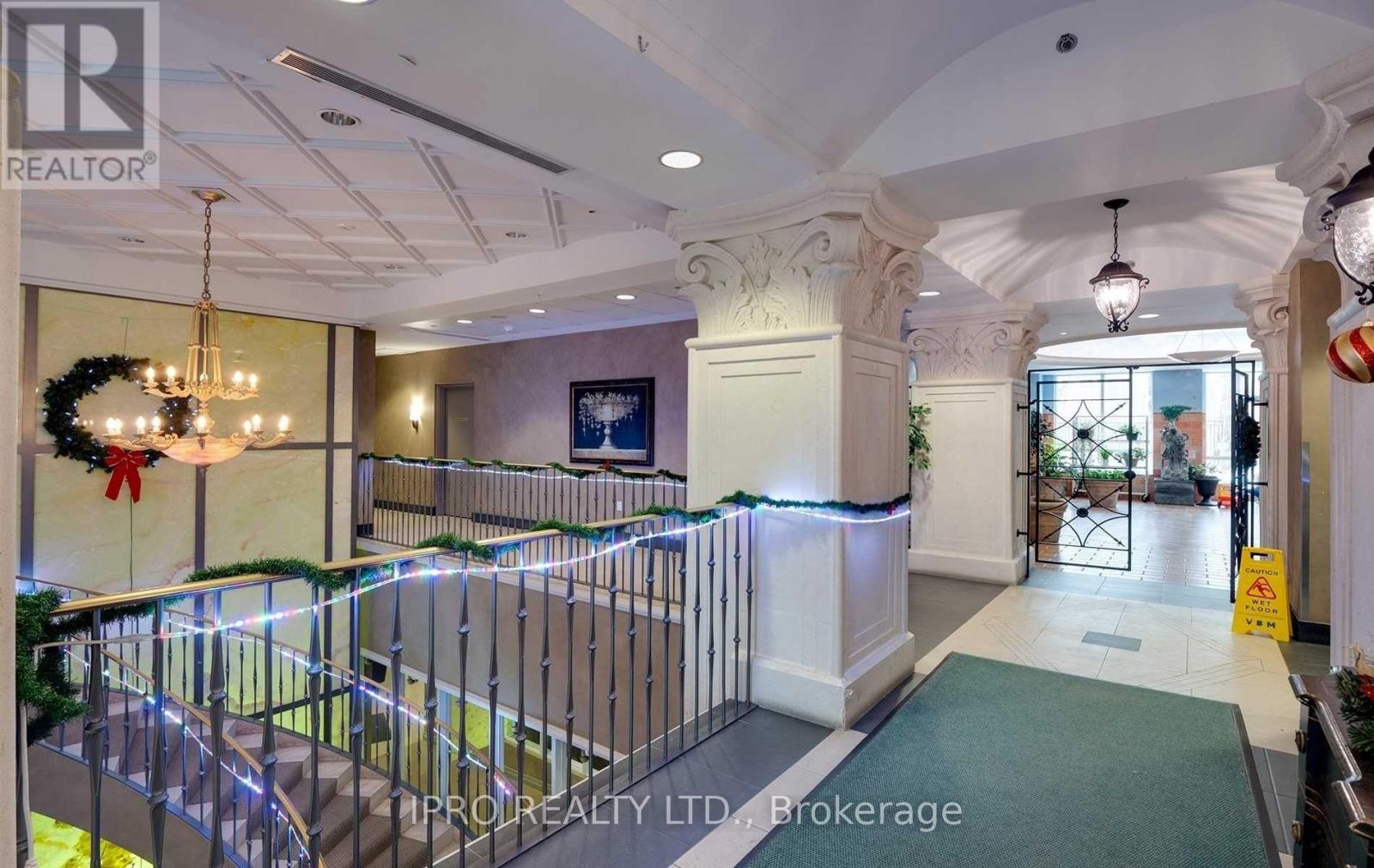1707 - 61 Town Centre Court Toronto, Ontario N1T 5C5
2 Bedroom
1 Bathroom
599.9954 - 698.9943 sqft
Indoor Pool
Central Air Conditioning
Other
$505,000Maintenance, Heat, Electricity, Water, Common Area Maintenance, Parking
$769.12 Monthly
Maintenance, Heat, Electricity, Water, Common Area Maintenance, Parking
$769.12 MonthlyLuxurious ""Forest Vista"" Condominium Built By Tridel. Spacious 1 Bedroom Plus Den, One Washrooom, condo with open Balcony, Unobstructed View and 1 Parkiing spot. Large Den Can Be Used as a Second Bedroom. Great Location Close to Hwy 401, Public Transit, Scarborough Town Centre, Grocery Store, Restaurants, Shops and much more. Tridel Luxury Building with Exercise Room, Indoor Pool, Guest Suites and Concierge. **** EXTRAS **** Fridge, Stove, Dishwasher, Washer, Dryer, All Electrical Light Fixtures, 1 Parking Spot (id:43697)
Property Details
| MLS® Number | C10744182 |
| Property Type | Single Family |
| Community Name | Rosedale-Moore Park |
| AmenitiesNearBy | Park, Place Of Worship, Public Transit |
| CommunityFeatures | Pet Restrictions |
| Features | Wooded Area, Balcony |
| ParkingSpaceTotal | 1 |
| PoolType | Indoor Pool |
| ViewType | View |
Building
| BathroomTotal | 1 |
| BedroomsAboveGround | 1 |
| BedroomsBelowGround | 1 |
| BedroomsTotal | 2 |
| Amenities | Exercise Centre, Party Room, Visitor Parking |
| CoolingType | Central Air Conditioning |
| ExteriorFinish | Brick |
| FireProtection | Security Guard |
| FlooringType | Ceramic |
| HeatingType | Other |
| SizeInterior | 599.9954 - 698.9943 Sqft |
| Type | Apartment |
Parking
| Underground |
Land
| Acreage | No |
| LandAmenities | Park, Place Of Worship, Public Transit |
Rooms
| Level | Type | Length | Width | Dimensions |
|---|---|---|---|---|
| Main Level | Living Room | 5.54 m | 3.2 m | 5.54 m x 3.2 m |
| Main Level | Dining Room | 5.54 m | 3.2 m | 5.54 m x 3.2 m |
| Main Level | Kitchen | 2.59 m | 2.59 m | 2.59 m x 2.59 m |
| Main Level | Bedroom | 4.88 m | 3.15 m | 4.88 m x 3.15 m |
| Main Level | Den | 3.89 m | 2.29 m | 3.89 m x 2.29 m |
Interested?
Contact us for more information





