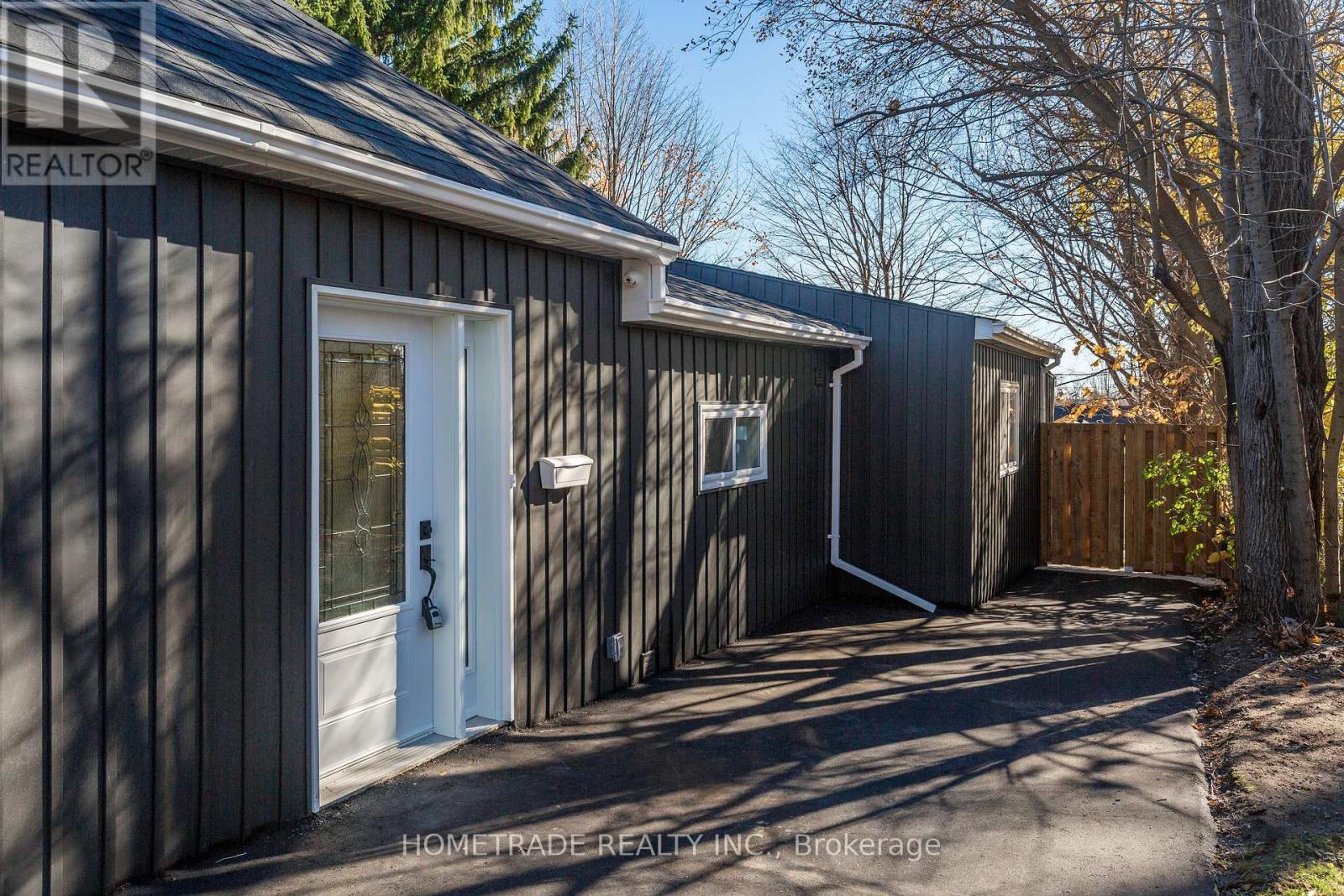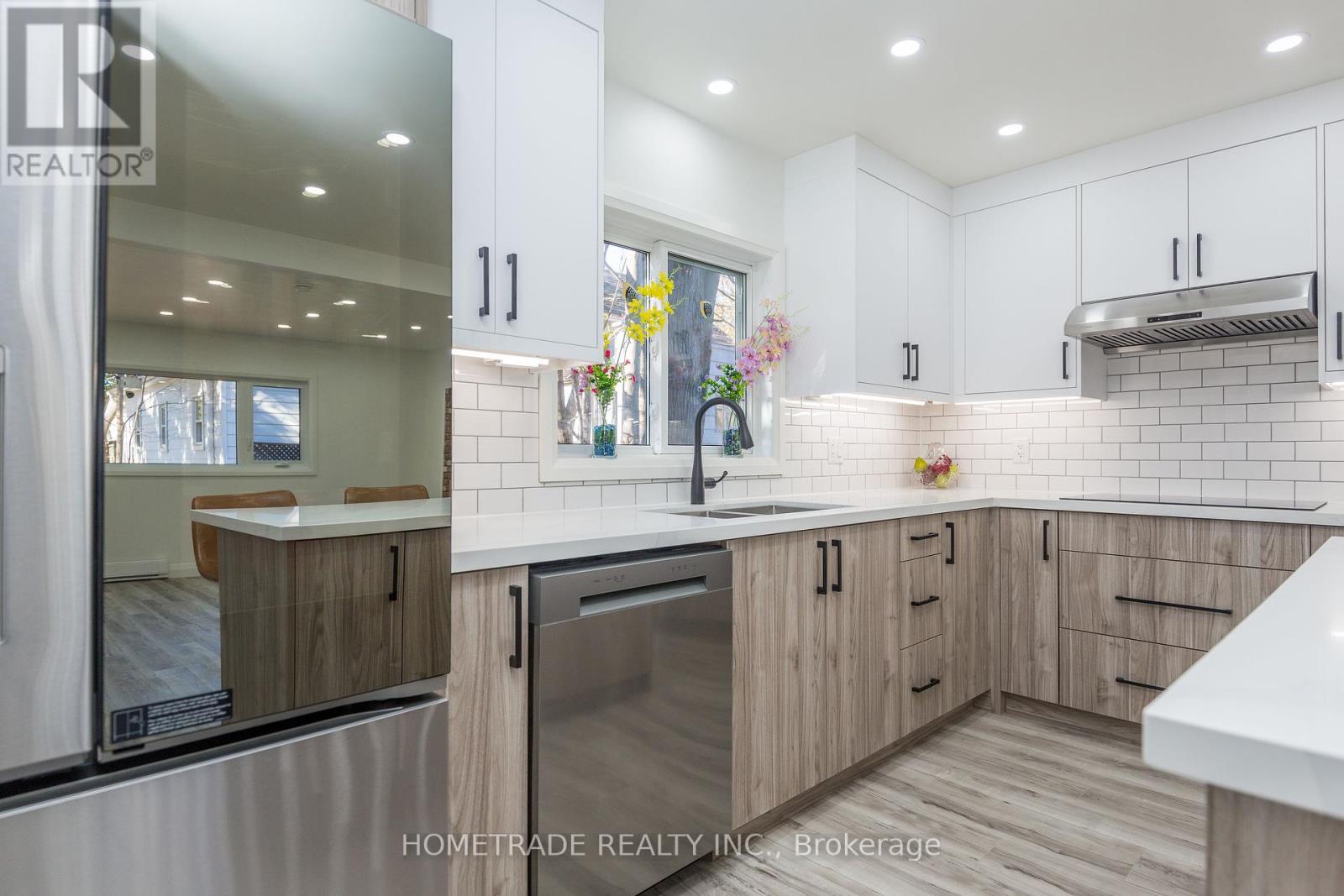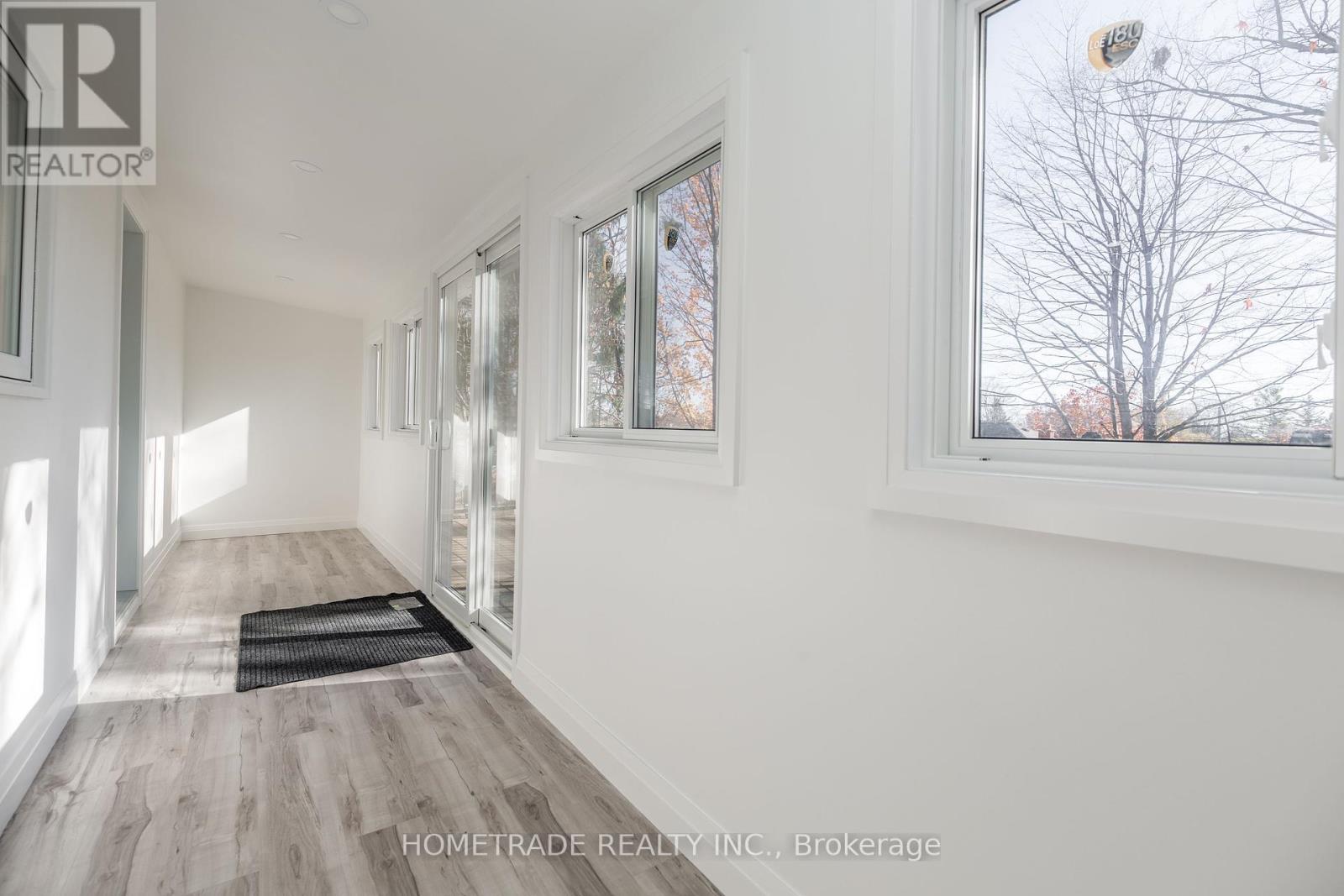2 Bedroom
2 Bathroom
1099.9909 - 1499.9875 sqft
Bungalow
Fireplace
Baseboard Heaters
$650,000
Ideal for a first-time homebuyer or those looking to downsize, this lovely 2-bedroom, 2-bathroom bungalow is located on a quiet street. With approximately 1300 sq ft of finished living space and 3 parking spots, this home offers comfort and convenience. The brand-new kitchen features an island, new appliances, and a walkout to the deck. The cozy family room includes a natural gas fireplace, perfect for relaxation. Recent updates include new windows and shingles (2024), a new hot water tank (2024), and fresh asphalt. The spacious yard is lined with trees for privacy, and includes a deck, garden shed, and plenty of space for your landscaping ideas. Additional security features include an alarm system and CCTV monitoring. Located in a fantastic area, close to Downtown Barrie, schools, parks, shopping, and highways, this charming home sits on a 49 x 114 ft lot. (id:43697)
Property Details
|
MLS® Number
|
S10815172 |
|
Property Type
|
Single Family |
|
Community Name
|
Wellington |
|
Features
|
Lighting, Carpet Free |
|
ParkingSpaceTotal
|
3 |
|
Structure
|
Deck, Patio(s), Shed |
Building
|
BathroomTotal
|
2 |
|
BedroomsAboveGround
|
2 |
|
BedroomsTotal
|
2 |
|
Amenities
|
Fireplace(s), Separate Heating Controls |
|
Appliances
|
Oven - Built-in, Range, Water Heater, Dishwasher, Dryer, Microwave, Oven, Refrigerator, Washer |
|
ArchitecturalStyle
|
Bungalow |
|
BasementDevelopment
|
Unfinished |
|
BasementType
|
Crawl Space (unfinished) |
|
ConstructionStyleAttachment
|
Detached |
|
ExteriorFinish
|
Vinyl Siding |
|
FireProtection
|
Alarm System, Monitored Alarm, Security System, Smoke Detectors |
|
FireplacePresent
|
Yes |
|
FireplaceTotal
|
1 |
|
FlooringType
|
Vinyl |
|
FoundationType
|
Concrete |
|
HeatingFuel
|
Electric |
|
HeatingType
|
Baseboard Heaters |
|
StoriesTotal
|
1 |
|
SizeInterior
|
1099.9909 - 1499.9875 Sqft |
|
Type
|
House |
|
UtilityWater
|
Municipal Water |
Land
|
Acreage
|
No |
|
Sewer
|
Sanitary Sewer |
|
SizeDepth
|
114 Ft |
|
SizeFrontage
|
49 Ft |
|
SizeIrregular
|
49 X 114 Ft |
|
SizeTotalText
|
49 X 114 Ft |
|
ZoningDescription
|
Rm2 |
Rooms
| Level |
Type |
Length |
Width |
Dimensions |
|
Lower Level |
Utility Room |
2 m |
3 m |
2 m x 3 m |
|
Main Level |
Bedroom |
3.2 m |
2.9 m |
3.2 m x 2.9 m |
|
Main Level |
Bedroom 2 |
2.55 m |
2.9 m |
2.55 m x 2.9 m |
|
Main Level |
Family Room |
3.3 m |
3.6 m |
3.3 m x 3.6 m |
|
Main Level |
Living Room |
4.65 m |
3.6 m |
4.65 m x 3.6 m |
|
Main Level |
Foyer |
4.2 m |
2.19 m |
4.2 m x 2.19 m |
|
Main Level |
Kitchen |
4.65 m |
4.2 m |
4.65 m x 4.2 m |
|
Main Level |
Laundry Room |
1.85 m |
2.45 m |
1.85 m x 2.45 m |
|
Main Level |
Sunroom |
7.8 m |
1.85 m |
7.8 m x 1.85 m |
Utilities
|
Cable
|
Installed |
|
Sewer
|
Installed |
https://www.realtor.ca/real-estate/27679817/29-north-street-n-barrie-wellington-wellington



























