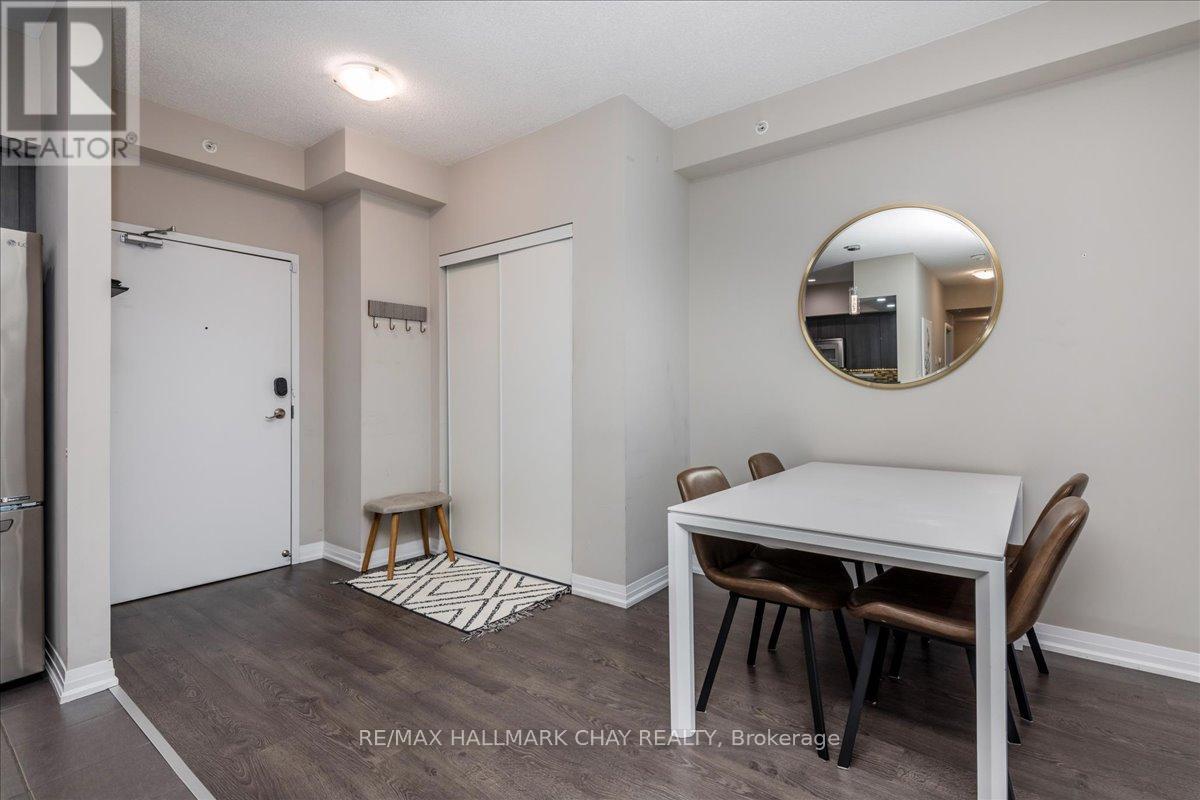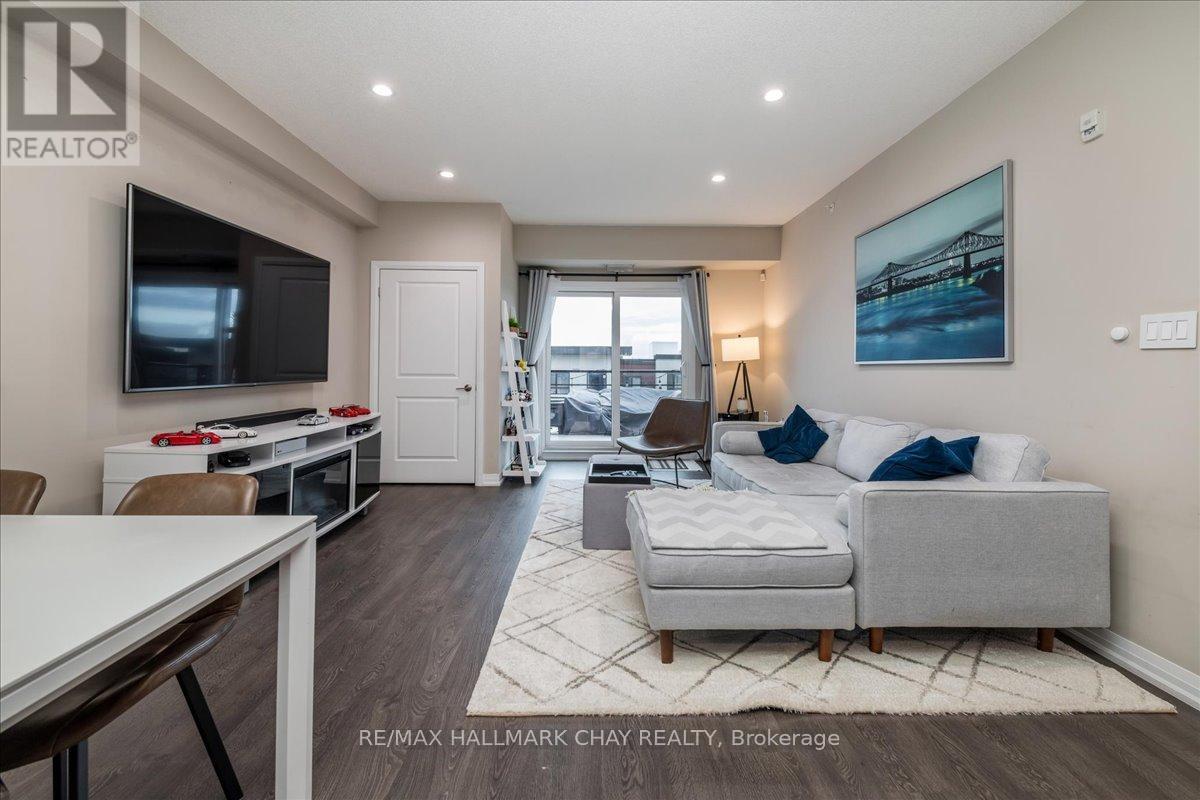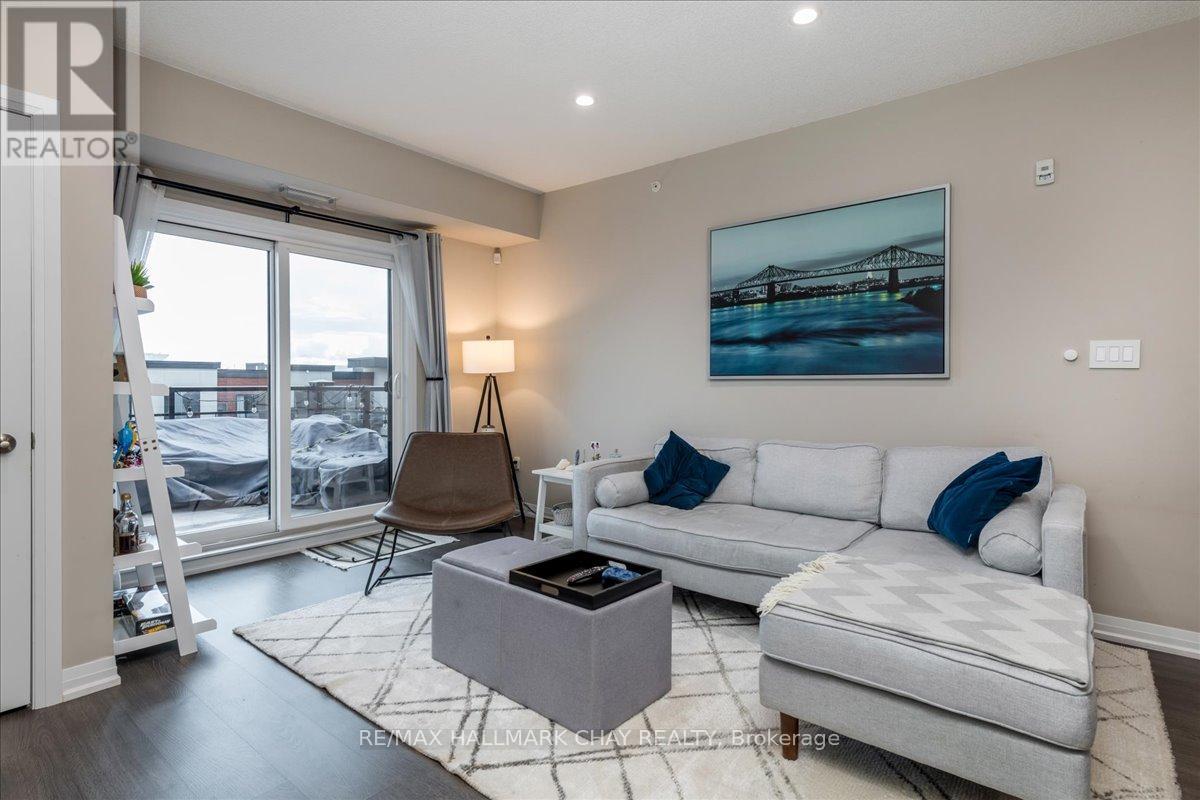611 - 306 Essa Road N Barrie, Ontario L9J 0H5
$674,900Maintenance, Water, Common Area Maintenance, Insurance, Parking
$680.45 Monthly
Maintenance, Water, Common Area Maintenance, Insurance, Parking
$680.45 MonthlyThe Gallery is one of Barrie's most sought-after condominium developments. This unit features two spacious bedrooms plus a den, one of which includes a stunning ensuite bathroom. The large kitchen is a chef's delight and opens to the open-concept dining and living areas. Being a penthouse unit, it has no noise from above and includes a large sliding glass door that leads to a balcony patio. Additionally, this unit has two underground parking spots and a private locker, making it one of the best opportunities for discerning buyers. Please include Schedule B with offers. (id:43697)
Property Details
| MLS® Number | S10707847 |
| Property Type | Single Family |
| Community Name | Ardagh |
| CommunityFeatures | Pet Restrictions |
| Features | Balcony |
| ParkingSpaceTotal | 2 |
Building
| BathroomTotal | 2 |
| BedroomsAboveGround | 2 |
| BedroomsBelowGround | 1 |
| BedroomsTotal | 3 |
| Amenities | Visitor Parking, Storage - Locker |
| Appliances | Intercom, Dishwasher, Dryer, Refrigerator, Stove, Washer, Window Coverings |
| CoolingType | Central Air Conditioning |
| ExteriorFinish | Brick, Stucco |
| HeatingFuel | Natural Gas |
| HeatingType | Forced Air |
| SizeInterior | 1199.9898 - 1398.9887 Sqft |
| Type | Apartment |
Parking
| Underground |
Land
| Acreage | No |
| ZoningDescription | Condominium Residential |
Rooms
| Level | Type | Length | Width | Dimensions |
|---|---|---|---|---|
| Main Level | Dining Room | 3.2 m | 2.44 m | 3.2 m x 2.44 m |
| Main Level | Living Room | 4.32 m | 3.99 m | 4.32 m x 3.99 m |
| Main Level | Primary Bedroom | 5.13 m | 3.81 m | 5.13 m x 3.81 m |
| Main Level | Bedroom 2 | 5.38 m | 4.39 m | 5.38 m x 4.39 m |
| Main Level | Den | 5.13 m | 2.8 m | 5.13 m x 2.8 m |
https://www.realtor.ca/real-estate/27679165/611-306-essa-road-n-barrie-ardagh-ardagh
Interested?
Contact us for more information




























