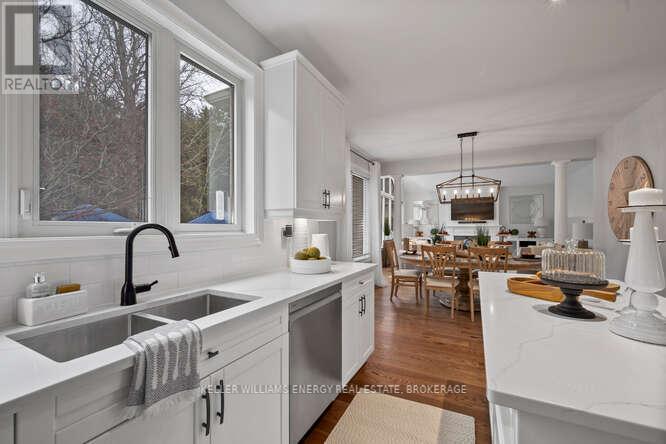94 Auburn Lane Clarington, Ontario L1E 2E9
$1,479,000
Rarely Offered. Custom Built Story Book Home On Premium 60 Foot Lot Backing Onto Environmentally Protected Ravine W/ Oversized 2.5 Bay Garage. Featuring 3150 Sq Feet Of Above Grade Living Space W/4+1 Beds& 5 Baths. Plus Professionally Finished Basement W/ Open Concept Rec Room W/Gas Fireplace, 5th Bedroom & Bathroom. Upgrades Include: 3/4"" Hardwood On Main Floor, Upper Hall & Primary Bedroom, Fully Renovated Kitchen W/ Quartz Counters, Custom Backsplash, New S/S Appliances W/Walk-In Pantry & Walk-Out To Private Landscaped Backyard Overlooking Spacious Family Room W/Cathedral Ceiling. Second Floor Boasts Oversized Master W/ 5 Piece En-suite & Walk- In Closet. This One Of A Kind Executive Home Don't Miss The Opportunity To Call This Property Your Home. **** EXTRAS **** New S/S Fridge, Stove, Dishwasher, OTR Microwave, Washer, Dryer (2023). Smooth 9 Foot Ceilings On Main Floor, Coffered Ceiling In Dining Rm, Rounded Drywall Corners, Plywood Sub Flr & Silent Flr Trusses. New Backyard Door & Screen. (id:43697)
Property Details
| MLS® Number | E10707749 |
| Property Type | Single Family |
| Community Name | Courtice |
| AmenitiesNearBy | Park, Public Transit, Schools |
| Features | Ravine |
| ParkingSpaceTotal | 10 |
Building
| BathroomTotal | 5 |
| BedroomsAboveGround | 4 |
| BedroomsBelowGround | 1 |
| BedroomsTotal | 5 |
| Appliances | Dryer, Hot Tub, Microwave, Refrigerator, Stove, Washer |
| BasementDevelopment | Finished |
| BasementType | N/a (finished) |
| ConstructionStyleAttachment | Detached |
| CoolingType | Central Air Conditioning |
| ExteriorFinish | Brick |
| FireplacePresent | Yes |
| FireplaceTotal | 2 |
| FlooringType | Laminate, Concrete, Hardwood, Ceramic, Carpeted |
| FoundationType | Unknown |
| HalfBathTotal | 1 |
| HeatingFuel | Natural Gas |
| HeatingType | Forced Air |
| StoriesTotal | 2 |
| SizeInterior | 2999.975 - 3499.9705 Sqft |
| Type | House |
| UtilityWater | Municipal Water |
Parking
| Attached Garage |
Land
| Acreage | No |
| LandAmenities | Park, Public Transit, Schools |
| Sewer | Sanitary Sewer |
| SizeDepth | 118 Ft |
| SizeFrontage | 59 Ft ,1 In |
| SizeIrregular | 59.1 X 118 Ft |
| SizeTotalText | 59.1 X 118 Ft |
Rooms
| Level | Type | Length | Width | Dimensions |
|---|---|---|---|---|
| Second Level | Primary Bedroom | 6.2 m | 5.55 m | 6.2 m x 5.55 m |
| Second Level | Laundry Room | 2.92 m | 2 m | 2.92 m x 2 m |
| Second Level | Bedroom 2 | 4.24 m | 3.72 m | 4.24 m x 3.72 m |
| Second Level | Bedroom 3 | 4.24 m | 3.72 m | 4.24 m x 3.72 m |
| Second Level | Bedroom 4 | 4.13 m | 3.6 m | 4.13 m x 3.6 m |
| Basement | Recreational, Games Room | 9.35 m | 4.98 m | 9.35 m x 4.98 m |
| Basement | Bedroom 5 | 3.5 m | 3.1 m | 3.5 m x 3.1 m |
| Basement | Utility Room | 5.64 m | 5.31 m | 5.64 m x 5.31 m |
| Ground Level | Kitchen | 7.5 m | 3.92 m | 7.5 m x 3.92 m |
| Ground Level | Family Room | 5.53 m | 5.1 m | 5.53 m x 5.1 m |
| Ground Level | Dining Room | 3.7 m | 3.7 m | 3.7 m x 3.7 m |
| Ground Level | Living Room | 3.7 m | 3.65 m | 3.7 m x 3.65 m |
Utilities
| Cable | Installed |
| Sewer | Installed |
https://www.realtor.ca/real-estate/27678981/94-auburn-lane-clarington-courtice-courtice
Interested?
Contact us for more information










































