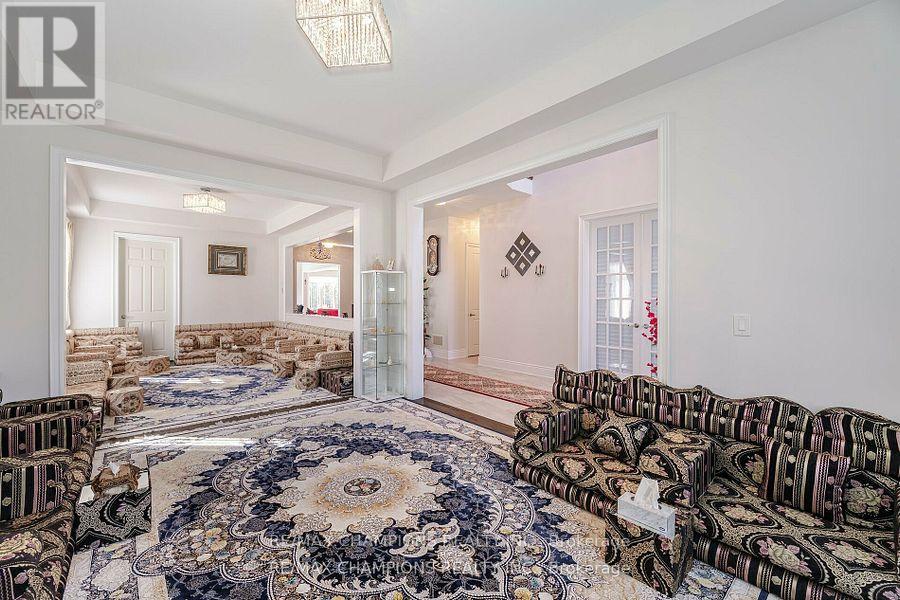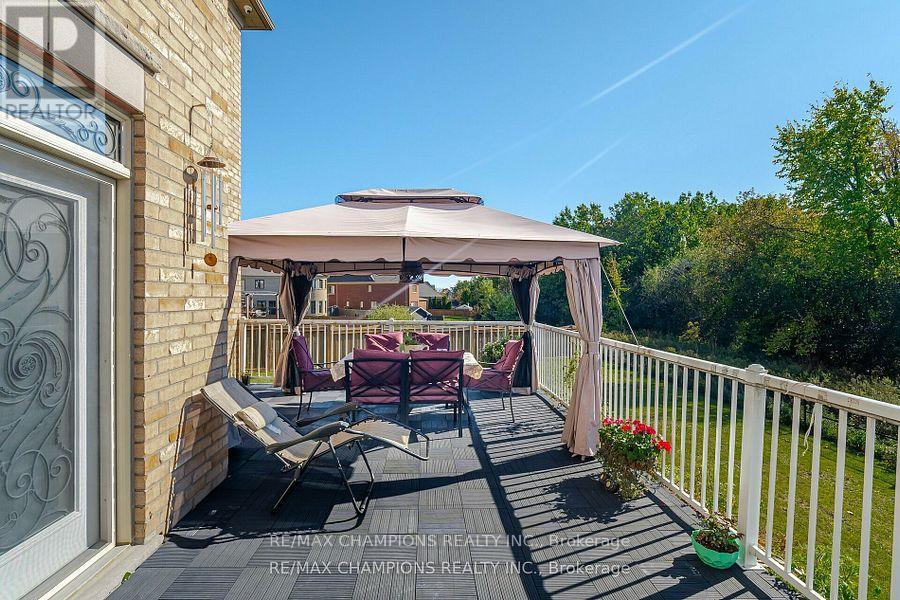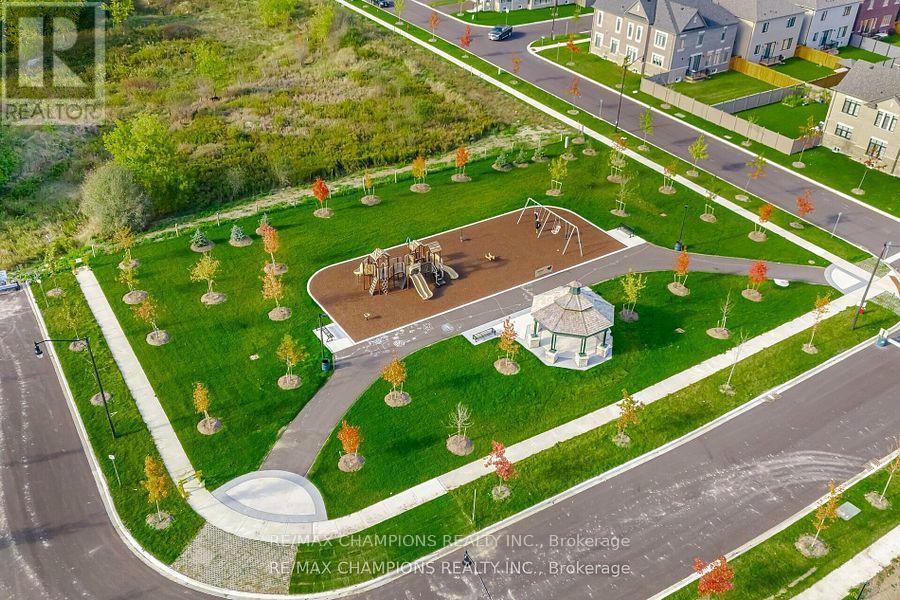18 Bedouin Crescent Brampton, Ontario L6P 4H3
7 Bedroom
7 Bathroom
4999.958 - 99999.6672 sqft
Fireplace
Central Air Conditioning
Forced Air
$3,199,000
!!Premium Pie Shape Ravine Lot!! Beautiful: 6+1 Bedroom Detached Home Finished Basement With Sep. Entrance: 3 Car Garage: 2 M/Bedroom: 2 Family Room on Main Floor & 2nd Floor: Office On M/Floor: Hardwood Floor: Pot Lights: Upgraded Kitchen W/ Backsplash, Centre Island & Ss Appliances:Smooth Ceiling: Cercular Stained Oak Staircase:One M/Bedroom on M/Floor with 5pc Ensuite & W/I Closet:Basement Finished With Huge 2 Rec Room, Bath & Kitchen: Custom Made Deck : Stone Driveway: (id:43697)
Open House
This property has open houses!
November
24
Sunday
Starts at:
1:00 pm
Ends at:4:00 pm
Property Details
| MLS® Number | W10707781 |
| Property Type | Single Family |
| Community Name | Toronto Gore Rural Estate |
| Features | Irregular Lot Size, Ravine |
| ParkingSpaceTotal | 9 |
Building
| BathroomTotal | 7 |
| BedroomsAboveGround | 6 |
| BedroomsBelowGround | 1 |
| BedroomsTotal | 7 |
| Appliances | Central Vacuum |
| BasementDevelopment | Finished |
| BasementFeatures | Separate Entrance |
| BasementType | N/a (finished) |
| ConstructionStyleAttachment | Detached |
| CoolingType | Central Air Conditioning |
| ExteriorFinish | Brick, Stone |
| FireplacePresent | Yes |
| FlooringType | Hardwood |
| FoundationType | Concrete |
| HalfBathTotal | 1 |
| HeatingFuel | Natural Gas |
| HeatingType | Forced Air |
| StoriesTotal | 2 |
| SizeInterior | 4999.958 - 99999.6672 Sqft |
| Type | House |
| UtilityWater | Municipal Water |
Parking
| Attached Garage |
Land
| Acreage | No |
| Sewer | Sanitary Sewer |
| SizeDepth | 153 Ft ,10 In |
| SizeFrontage | 61 Ft ,8 In |
| SizeIrregular | 61.7 X 153.9 Ft ; 9.39ft. X 9.39ft. X 42.96ft. X 118.18ft. |
| SizeTotalText | 61.7 X 153.9 Ft ; 9.39ft. X 9.39ft. X 42.96ft. X 118.18ft. |
| ZoningDescription | 16.52ft.x54.57ft.x 60.05ft.x153.89ft. |
Rooms
| Level | Type | Length | Width | Dimensions |
|---|---|---|---|---|
| Second Level | Bedroom 5 | 3.97 m | 3.66 m | 3.97 m x 3.66 m |
| Second Level | Primary Bedroom | 7.19 m | 4.12 m | 7.19 m x 4.12 m |
| Second Level | Bedroom 2 | 4.79 m | 3.66 m | 4.79 m x 3.66 m |
| Second Level | Bedroom 3 | 4.82 m | 3.35 m | 4.82 m x 3.35 m |
| Second Level | Bedroom 4 | 4.76 m | 3.66 m | 4.76 m x 3.66 m |
| Basement | Recreational, Games Room | Measurements not available | ||
| Main Level | Living Room | 9.75 m | 3.66 m | 9.75 m x 3.66 m |
| Main Level | Dining Room | 9.75 m | 3.66 m | 9.75 m x 3.66 m |
| Main Level | Family Room | 6.1 m | 3.97 m | 6.1 m x 3.97 m |
| Main Level | Den | 4.58 m | 3 m | 4.58 m x 3 m |
| Main Level | Kitchen | 6.89 m | 5.05 m | 6.89 m x 5.05 m |
| Main Level | Primary Bedroom | 5.18 m | 3.66 m | 5.18 m x 3.66 m |
Interested?
Contact us for more information

















