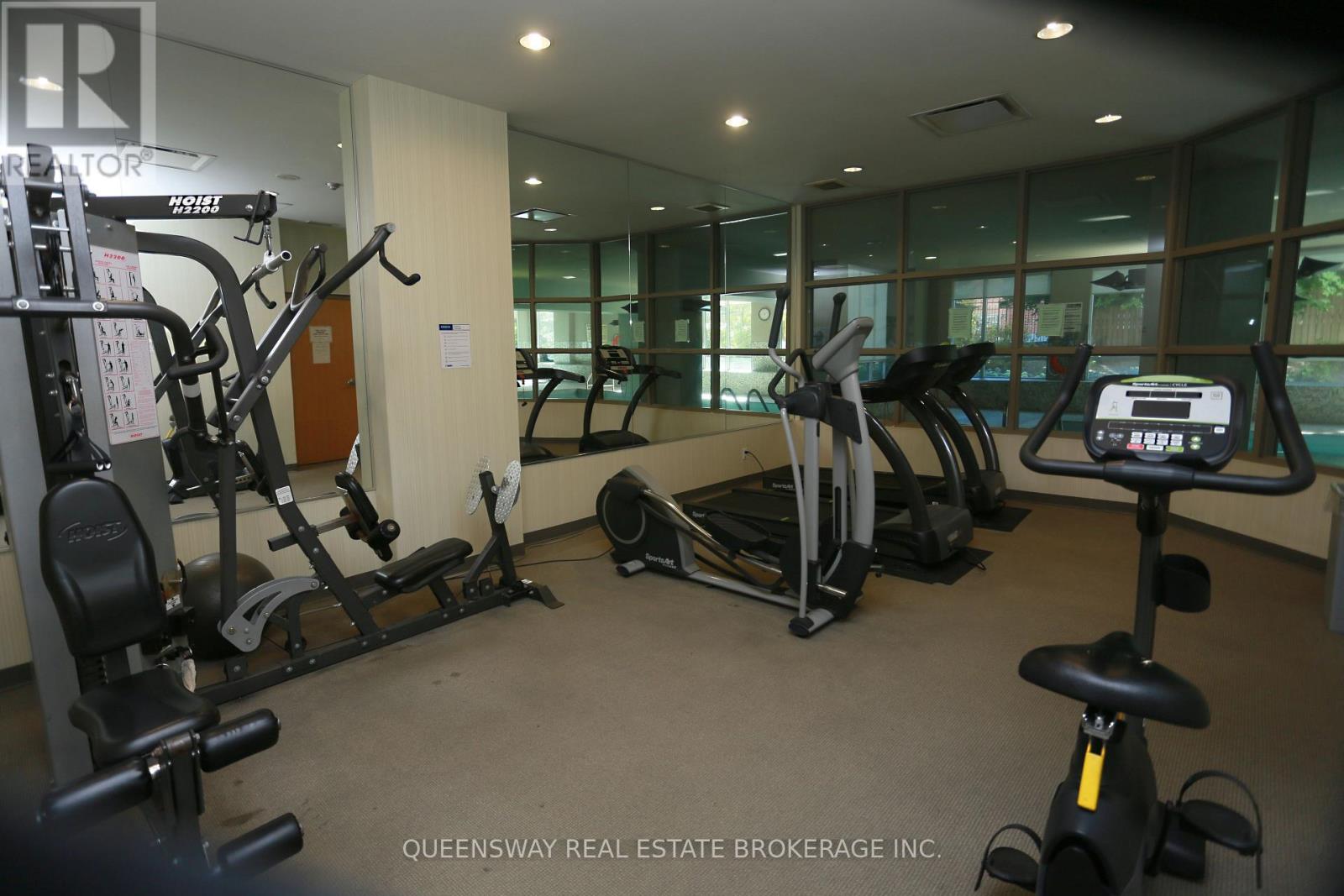803 - 68 Grangeway Avenue Toronto, Ontario M1H 0A1
$578,000Maintenance, Heat, Water, Electricity, Common Area Maintenance, Insurance, Parking
$867.30 Monthly
Maintenance, Heat, Water, Electricity, Common Area Maintenance, Insurance, Parking
$867.30 MonthlyRarely-Offered Bright Corner Unit! Discover This Spacious 2-Bedroom, 2-Bathroom Corner Unit Boasting an Unobstructed View from Your Private Balcony! Designed With a Split-Bedroom Layout for Privacy, this Freshly Painted, Ready To Move In Suite Features an Inviting Open-Concept Living Space Filled with Natural Light. The Primary Bedroom Includes a Walk-In Closet and Ensuite 4-Pc Bathroom, While the Second Bedroom Offers Ample Space for Guests or a Home Office. Enjoy the Convenience of an Extra-Long Parking Space (Perfect for Larger Vehicles) and a Secure Locker for Added Storage. You're Just Steps from the Scarborough Town Centre, Grocery, Transit, and More. The Building Amenities Include an Indoor Pool, Sauna, Gym, Theatre and 24 Hour Security! Schedule Your Viewing Today of This Bright, Airy Oasis! **** EXTRAS **** Extra-Large Parking Space + Private Locker (id:43697)
Property Details
| MLS® Number | E10707791 |
| Property Type | Single Family |
| Community Name | Woburn |
| AmenitiesNearBy | Public Transit |
| CommunityFeatures | Pet Restrictions |
| Features | Balcony, In Suite Laundry |
| ParkingSpaceTotal | 1 |
| PoolType | Indoor Pool |
| ViewType | View |
Building
| BathroomTotal | 2 |
| BedroomsAboveGround | 2 |
| BedroomsTotal | 2 |
| Amenities | Exercise Centre, Party Room, Visitor Parking, Sauna, Storage - Locker |
| Appliances | Dishwasher, Dryer, Refrigerator, Stove, Washer, Window Coverings |
| CoolingType | Central Air Conditioning |
| ExteriorFinish | Concrete |
| FireProtection | Security Guard |
| HeatingFuel | Natural Gas |
| HeatingType | Forced Air |
| SizeInterior | 799.9932 - 898.9921 Sqft |
| Type | Apartment |
Parking
| Underground |
Land
| Acreage | No |
| LandAmenities | Public Transit |
Rooms
| Level | Type | Length | Width | Dimensions |
|---|---|---|---|---|
| Main Level | Primary Bedroom | 3.9624 m | 3.2258 m | 3.9624 m x 3.2258 m |
| Main Level | Bedroom 2 | 2.7432 m | 3.6322 m | 2.7432 m x 3.6322 m |
| Main Level | Living Room | 6.2179 m | 3.2512 m | 6.2179 m x 3.2512 m |
| Main Level | Kitchen | 2.4384 m | 2.4384 m | 2.4384 m x 2.4384 m |
https://www.realtor.ca/real-estate/27679036/803-68-grangeway-avenue-toronto-woburn-woburn
Interested?
Contact us for more information






















