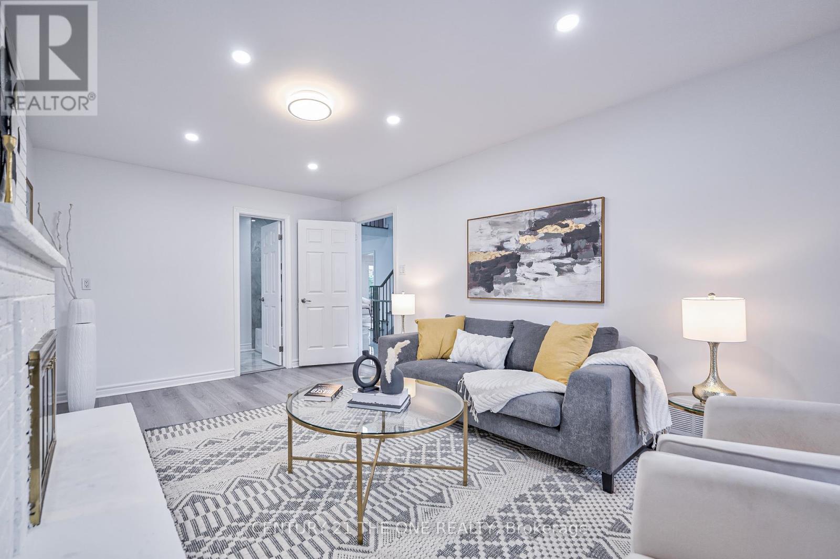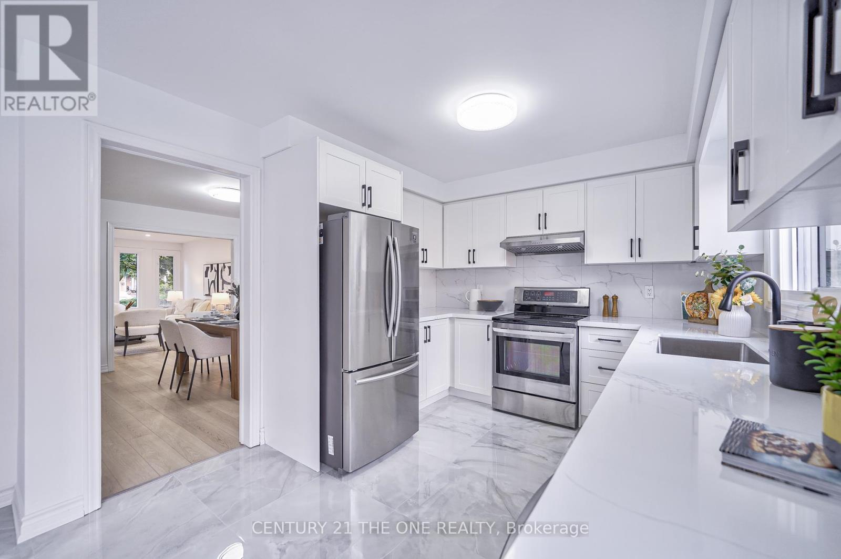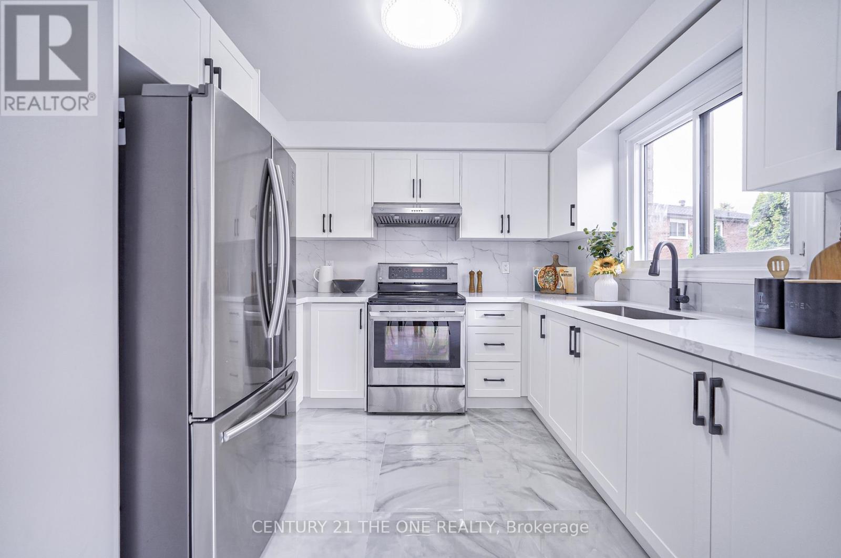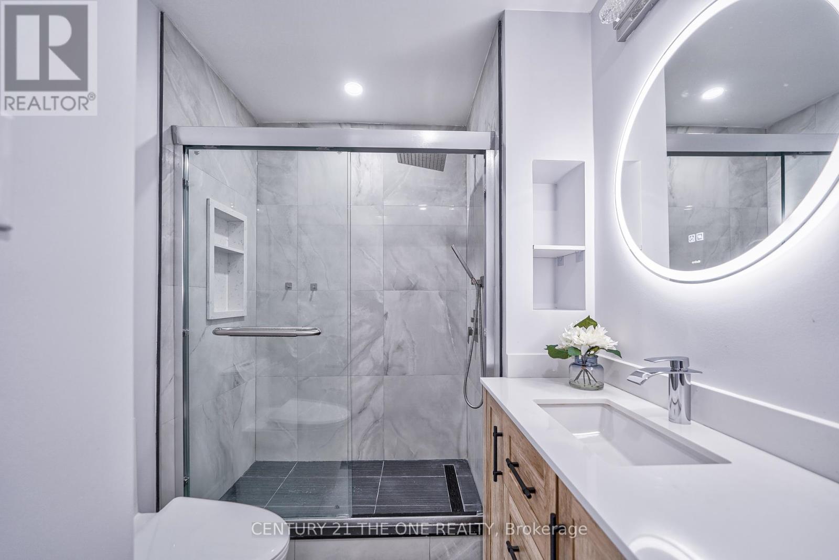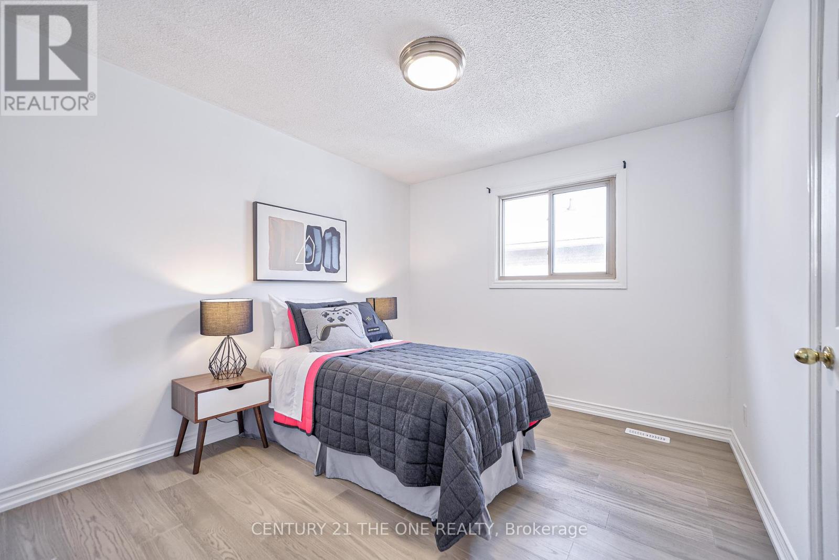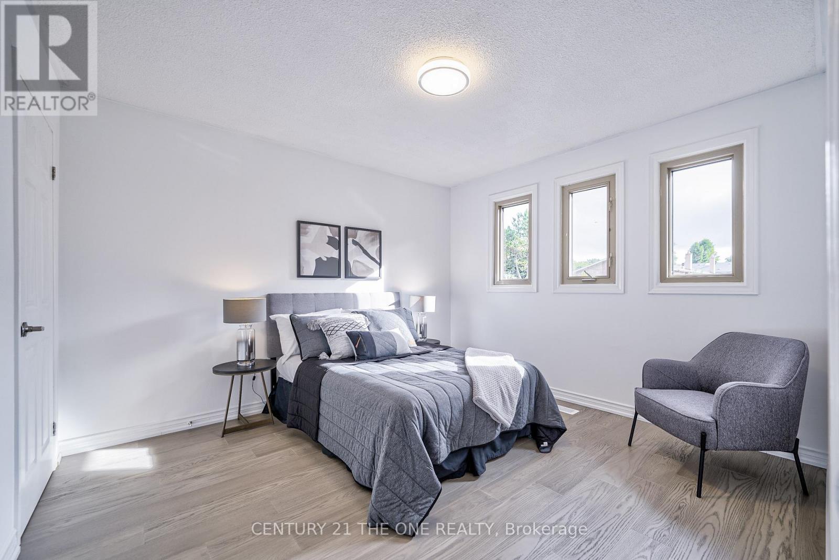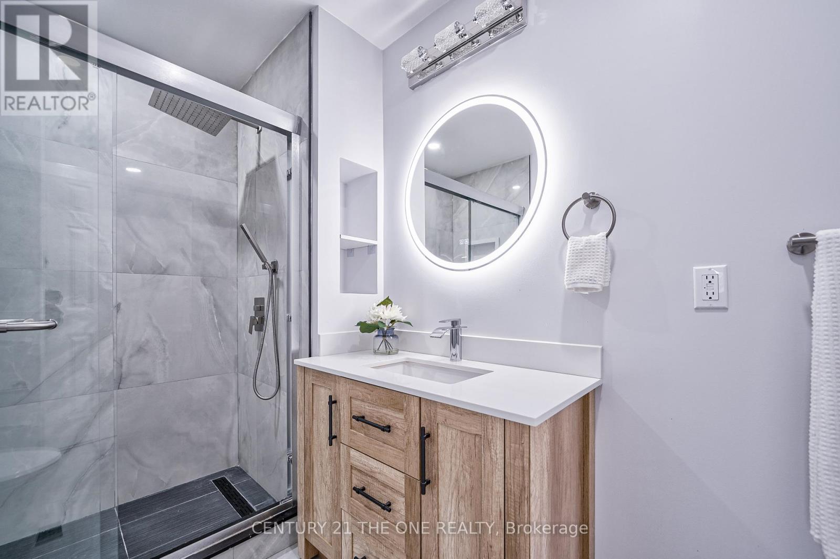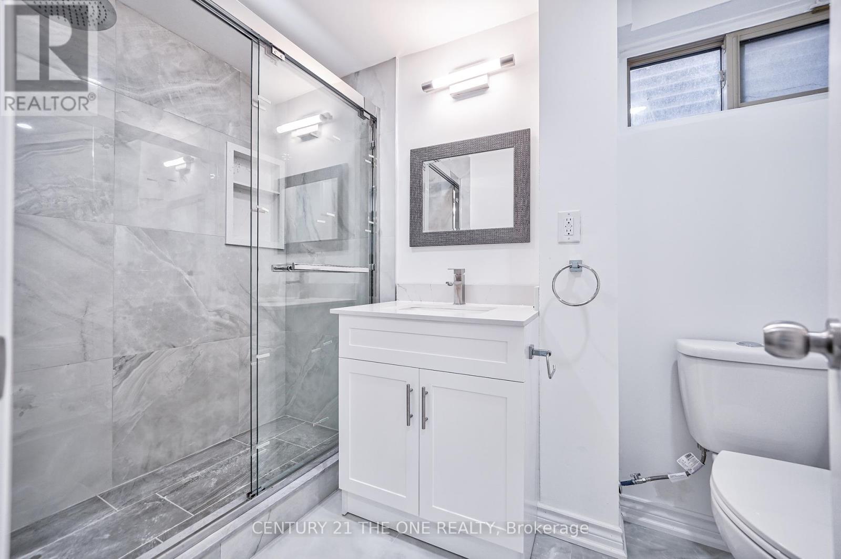4 Waterwheel Street Markham, Ontario L3P 6M4
$1,499,000
Exceptional Gem in Sought-After Raymerville! Welcome to this beautiful home Recently upgraded from top to bottom, this residence features a newly renovated from top to bottom (2024) kitchen with quartz counter top, an open-concept layout, upgraded cabinetry. Enjoy new potlights throughout and gleaming hardwood floors. The main floor offers a functional layout Bright and airy, 5 spacious bedrooms on sec floor, 3 add bds 2 full 4pc bath in basement and kitchen rough-in. Step outside to your private oasis featuring an inground pool, Steps to Markville High School, parks, shopping mall, GO Train, community center, public transit, and all amenities. Dont miss the opportunity to own one of the best houses in Raymerville, offering both luxury and convenience! *Legal basement* - rough in ready for potential 2nd kitchen. Pool can be removed at owner's expense. **** EXTRAS **** S/S fridge, rangehood, stove, dishwasher, CAC, sumsung washer/dryer, furnace & tankless hot water tank 2022, insolation 2022, AC 5 years (id:43697)
Property Details
| MLS® Number | N10707691 |
| Property Type | Single Family |
| Community Name | Raymerville |
| Features | Carpet Free, In-law Suite |
| ParkingSpaceTotal | 4 |
| PoolType | Indoor Pool |
Building
| BathroomTotal | 6 |
| BedroomsAboveGround | 5 |
| BedroomsTotal | 5 |
| Appliances | Garage Door Opener Remote(s) |
| BasementDevelopment | Finished |
| BasementType | N/a (finished) |
| ConstructionStyleAttachment | Detached |
| CoolingType | Central Air Conditioning |
| ExteriorFinish | Brick |
| FireplacePresent | Yes |
| FlooringType | Hardwood |
| FoundationType | Concrete |
| HeatingFuel | Natural Gas |
| HeatingType | Forced Air |
| StoriesTotal | 2 |
| SizeInterior | 2499.9795 - 2999.975 Sqft |
| Type | House |
| UtilityWater | Municipal Water |
Parking
| Attached Garage |
Land
| Acreage | No |
| Sewer | Sanitary Sewer |
| SizeDepth | 112 Ft ,4 In |
| SizeFrontage | 50 Ft ,7 In |
| SizeIrregular | 50.6 X 112.4 Ft |
| SizeTotalText | 50.6 X 112.4 Ft |
Rooms
| Level | Type | Length | Width | Dimensions |
|---|---|---|---|---|
| Second Level | Bedroom 5 | 3.4 m | 2.66 m | 3.4 m x 2.66 m |
| Second Level | Bedroom | 5.18 m | 3.43 m | 5.18 m x 3.43 m |
| Second Level | Primary Bedroom | 3.5 m | 5.2 m | 3.5 m x 5.2 m |
| Second Level | Bedroom 2 | 3.32 m | 3.94 m | 3.32 m x 3.94 m |
| Second Level | Bedroom 3 | 3.33 m | 3.04 m | 3.33 m x 3.04 m |
| Second Level | Bedroom 4 | 3.33 m | 3.58 m | 3.33 m x 3.58 m |
| Main Level | Living Room | 3.4 m | 8.9 m | 3.4 m x 8.9 m |
| Main Level | Dining Room | 3.4 m | 8.9 m | 3.4 m x 8.9 m |
| Main Level | Kitchen | 3.11 m | 6.49 m | 3.11 m x 6.49 m |
| Main Level | Family Room | 3.43 m | 5.3 m | 3.43 m x 5.3 m |
https://www.realtor.ca/real-estate/27678876/4-waterwheel-street-markham-raymerville-raymerville
Interested?
Contact us for more information











