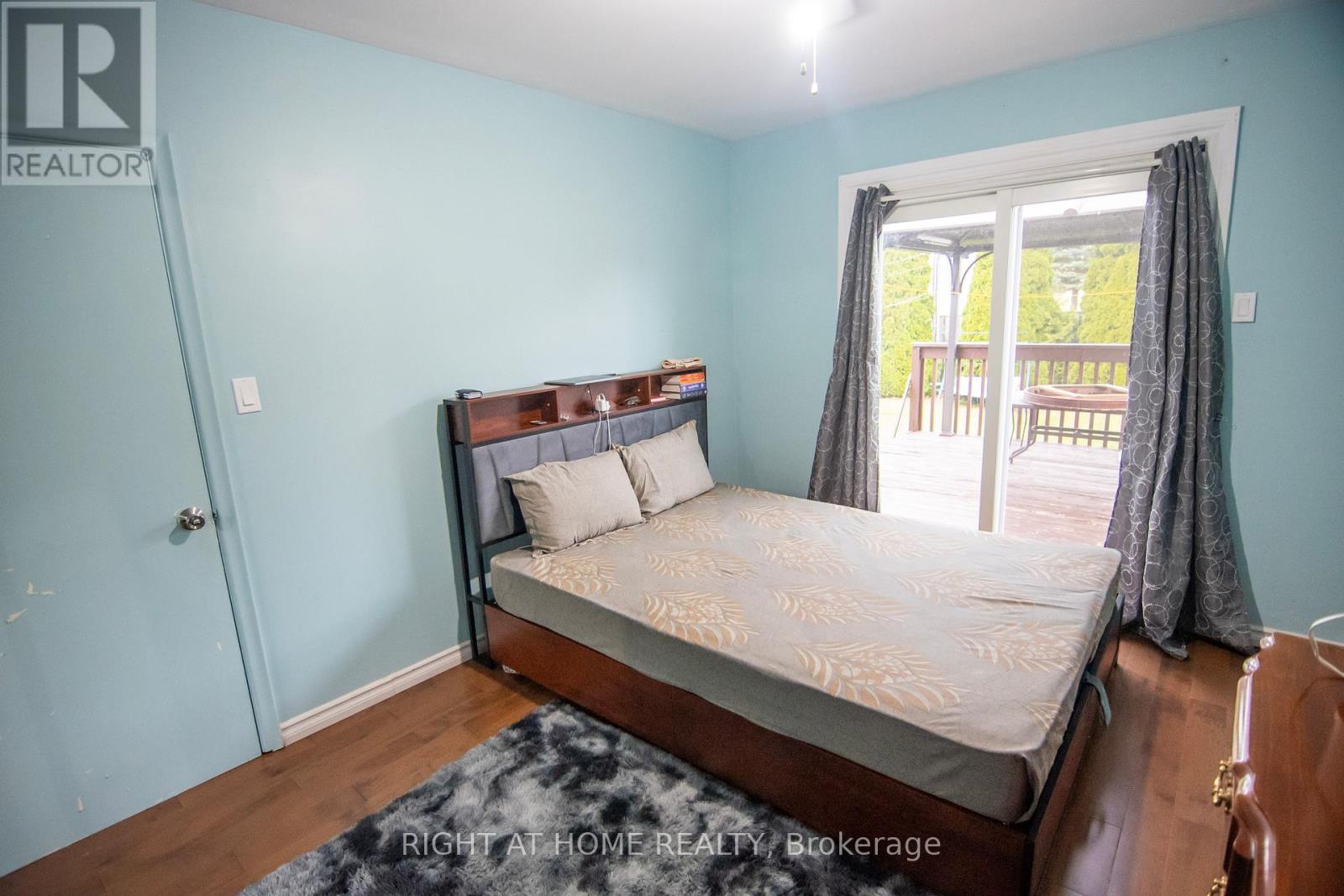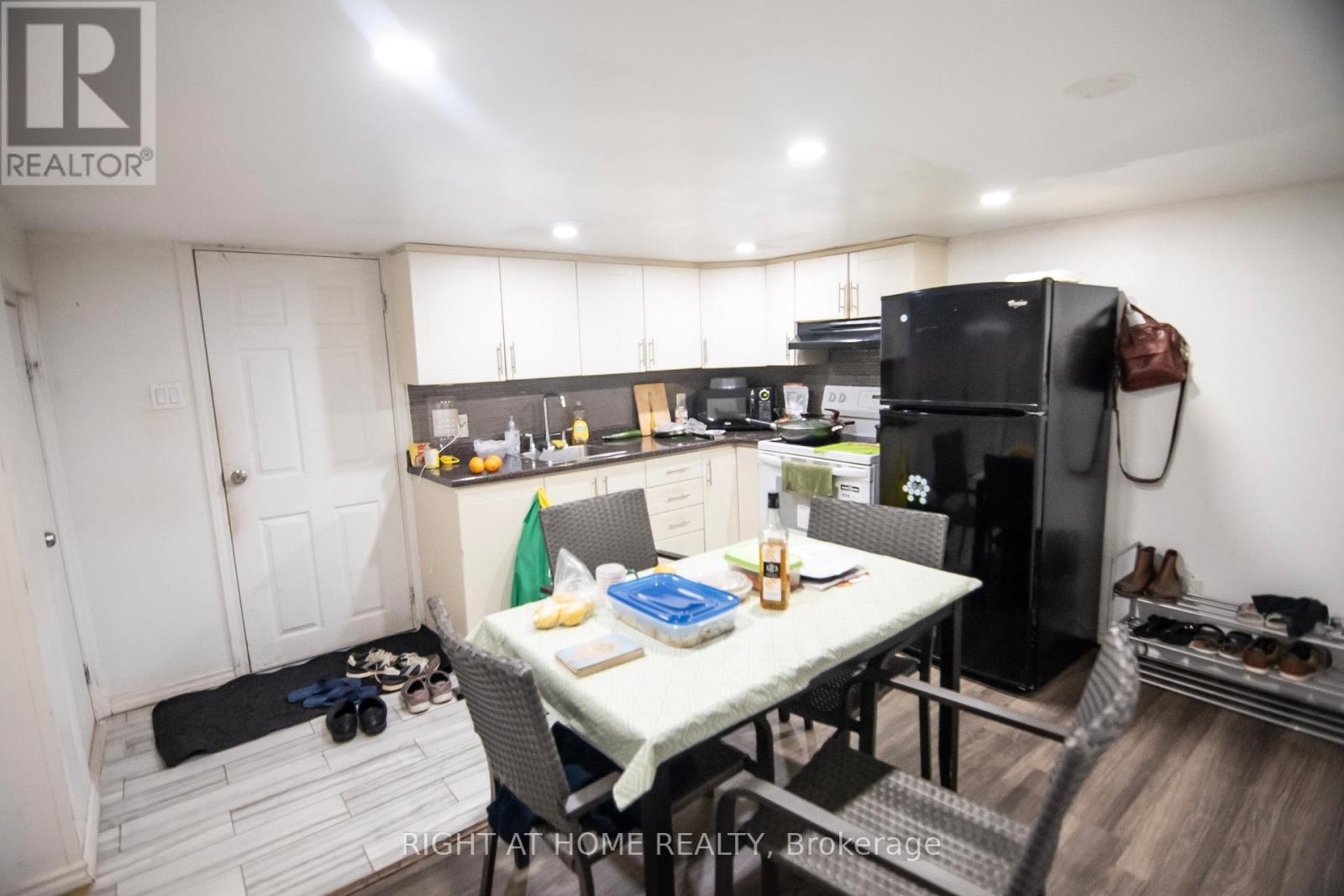22 Beran Drive Toronto, Ontario M1G 1G1
$1,099,000
Discover the warmth and charm of 22 Beran Drive, a beautiful brick bungalow.This family home offers complete privacy with no neighbors on the side or back, creating a peaceful retreat. Filled with sunlight throughout the day, 3 Spacious Bedrooms with plenty of room for your family to grow .Cozy living and dining rooms with beautiful hardwood floors, perfect for family gatherings .Recently added brand new heat pump, Large bay window and Freshly upgraded insulation (April 2024) to ensure comfort year-round. Finished basement with a separate entrance, offering great income potential. The basement provides plenty of space and 4 additional bedrooms. Private, fenced backyard with a lovely deck, ideal for outdoor relaxation and entertaining .Just steps from Cornell Public School, TTC, and convenient access to 401/404 and all local amenities. Currently rented for $6,500/month . this property is an excellent investment opportunity in a fantastic family neighborhood. **** EXTRAS **** All Light Fixtures, Fans, Stainless Steel Fridge, Stove, Washer & Dryer, Shed. (id:43697)
Property Details
| MLS® Number | E10707729 |
| Property Type | Single Family |
| Community Name | Woburn |
| ParkingSpaceTotal | 5 |
Building
| BathroomTotal | 4 |
| BedroomsAboveGround | 3 |
| BedroomsBelowGround | 4 |
| BedroomsTotal | 7 |
| ArchitecturalStyle | Bungalow |
| BasementFeatures | Apartment In Basement, Separate Entrance |
| BasementType | N/a |
| ConstructionStyleAttachment | Detached |
| CoolingType | Central Air Conditioning |
| ExteriorFinish | Brick |
| FireplacePresent | Yes |
| FlooringType | Hardwood |
| FoundationType | Unknown |
| HalfBathTotal | 1 |
| HeatingFuel | Natural Gas |
| HeatingType | Forced Air |
| StoriesTotal | 1 |
| Type | House |
| UtilityWater | Municipal Water |
Parking
| Carport |
Land
| Acreage | No |
| Sewer | Sanitary Sewer |
| SizeDepth | 118 Ft ,1 In |
| SizeFrontage | 45 Ft |
| SizeIrregular | 45.05 X 118.14 Ft |
| SizeTotalText | 45.05 X 118.14 Ft |
Rooms
| Level | Type | Length | Width | Dimensions |
|---|---|---|---|---|
| Basement | Bedroom | 3.4 m | 3.1 m | 3.4 m x 3.1 m |
| Basement | Bedroom 2 | 3.3 m | 3.1 m | 3.3 m x 3.1 m |
| Basement | Bedroom 3 | 3.2 m | 3 m | 3.2 m x 3 m |
| Basement | Bedroom 3 | 3.1 m | 3 m | 3.1 m x 3 m |
| Main Level | Bedroom | 3.8 m | 3.04 m | 3.8 m x 3.04 m |
| Main Level | Bedroom 2 | 3.96 m | 2.7 m | 3.96 m x 2.7 m |
| Main Level | Bedroom 3 | 2.87 m | 2.76 m | 2.87 m x 2.76 m |
| Main Level | Living Room | 7.1 m | 3.4 m | 7.1 m x 3.4 m |
| Main Level | Dining Room | 7.1 m | 3.4 m | 7.1 m x 3.4 m |
| Main Level | Kitchen | 3.2 m | 3.05 m | 3.2 m x 3.05 m |
https://www.realtor.ca/real-estate/27678924/22-beran-drive-toronto-woburn-woburn
Interested?
Contact us for more information





























