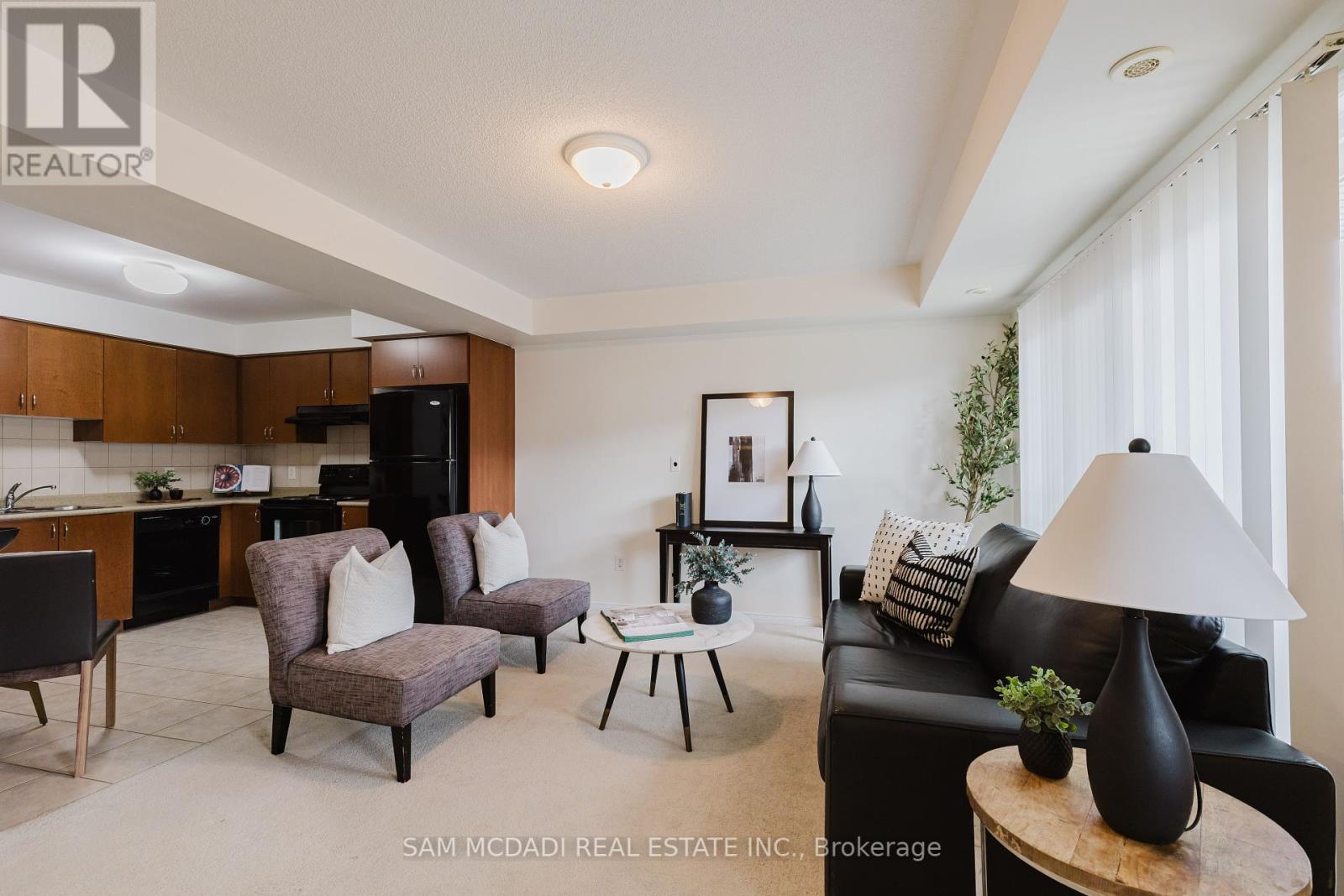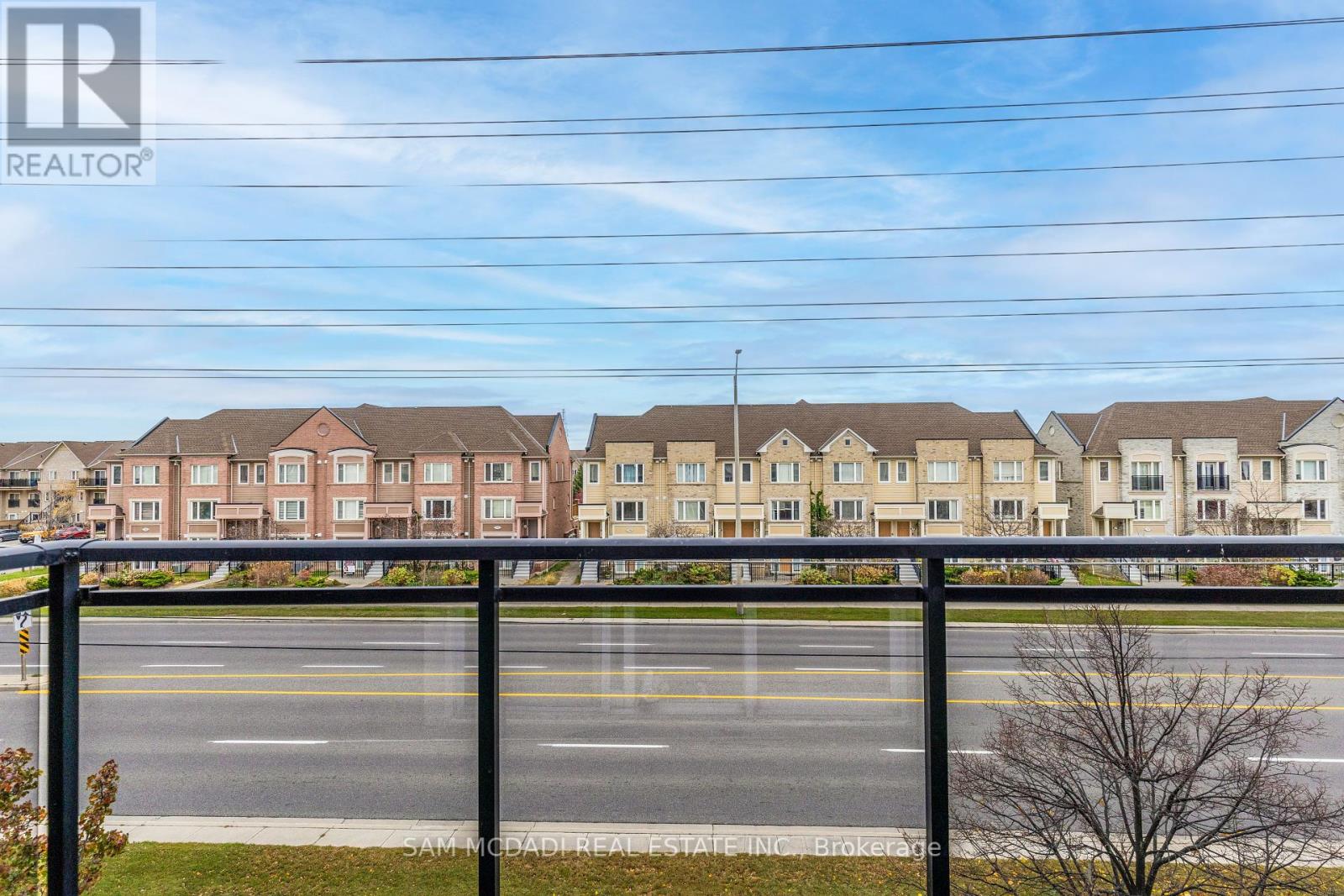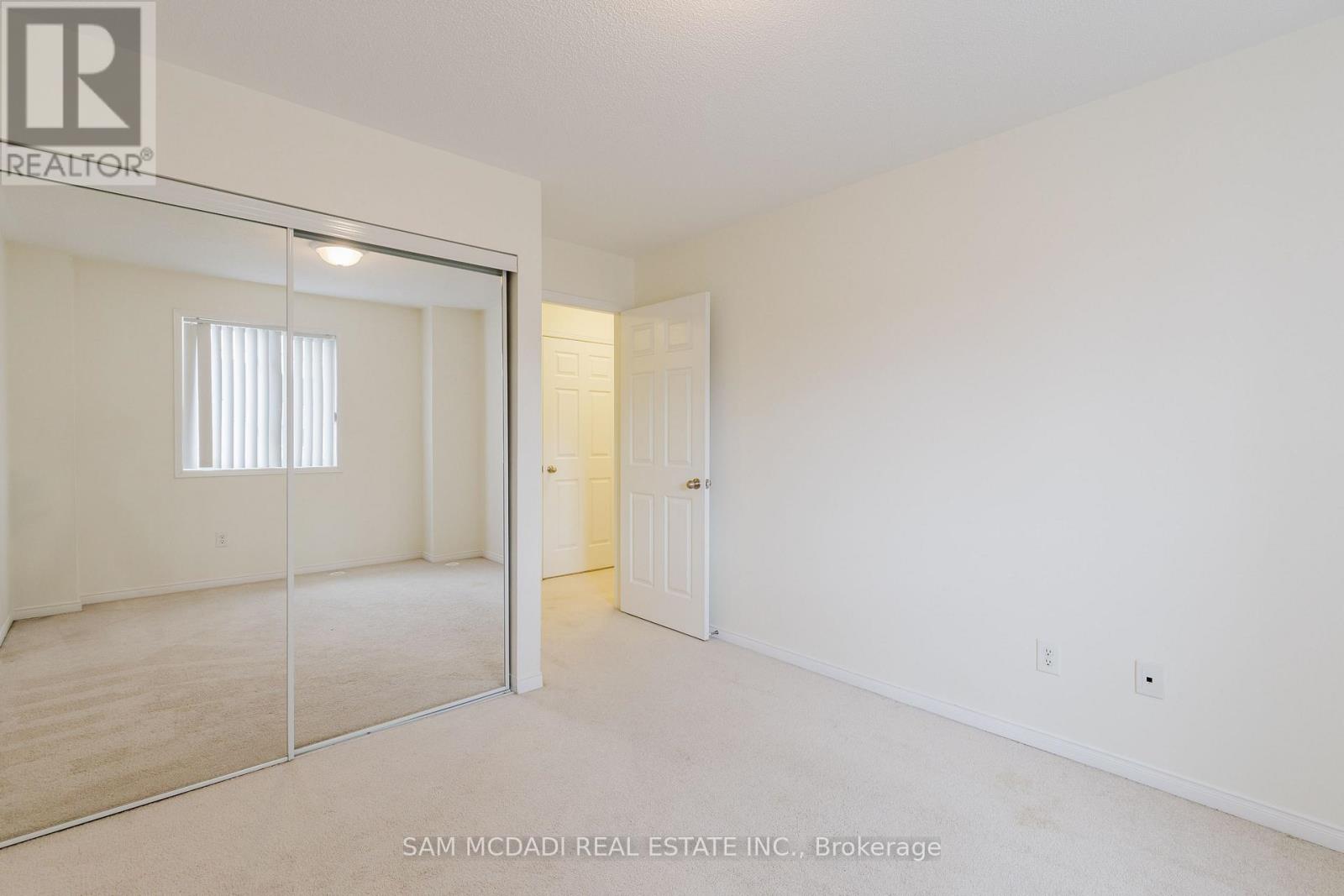109 - 5035 Oscar Peterson Boulevard Mississauga, Ontario L5M 0P4
$729,000Maintenance, Common Area Maintenance, Insurance
$358.12 Monthly
Maintenance, Common Area Maintenance, Insurance
$358.12 MonthlyWelcome to this beautifully maintained 2-bedroom, 2-bathroom condo townhouse nestled in the highly sought-after Churchill Meadows neighbourhood with over 1,00 square feet of living space. Offering a perfect blend of comfort and convenience, this home is ideal for first-time home buyers, young families, or investors. Lovely features include a bright, open-concept layout with a spacious kitchen designed with ample cabinetry space for all your culinary essentials. The great size living area with walkout to balcony is the ideal place to host family and friends, with a seamless transition from room to room! Ascend upstairs where you will locate your 2 very generously sized bedrooms with a shared 4pc bathroom. The primary bedroom has a desirable walkout to the balcony, ideal for an evening cap! Superb location, this home is steps from top rated schools including John Fraser S.S., lush parks, and community centres. Enjoy the convenience of Erin Mills Town Centre, grocery stores, and ample dining options at your doorstep! For commuters, the close proximity to public transit, highways 403 and 401 + the Erin Mills Go station makes this the perfect home for you! **** EXTRAS **** Unit includes 1 surface level parking spot! (id:43697)
Property Details
| MLS® Number | W10454131 |
| Property Type | Single Family |
| Community Name | Churchill Meadows |
| AmenitiesNearBy | Park, Schools, Public Transit, Hospital, Place Of Worship |
| CommunityFeatures | Pet Restrictions |
| Features | Balcony |
| ParkingSpaceTotal | 1 |
Building
| BathroomTotal | 2 |
| BedroomsAboveGround | 2 |
| BedroomsTotal | 2 |
| Appliances | Dishwasher, Dryer, Range, Refrigerator, Stove, Washer, Window Coverings |
| CoolingType | Central Air Conditioning |
| ExteriorFinish | Brick, Vinyl Siding |
| FireProtection | Smoke Detectors |
| FlooringType | Tile, Carpeted |
| HalfBathTotal | 1 |
| HeatingFuel | Natural Gas |
| HeatingType | Forced Air |
| StoriesTotal | 2 |
| SizeInterior | 999.992 - 1198.9898 Sqft |
| Type | Row / Townhouse |
Land
| Acreage | No |
| LandAmenities | Park, Schools, Public Transit, Hospital, Place Of Worship |
Rooms
| Level | Type | Length | Width | Dimensions |
|---|---|---|---|---|
| Second Level | Primary Bedroom | 3.25 m | 3.77 m | 3.25 m x 3.77 m |
| Second Level | Bedroom 2 | 3.17 m | 4.06 m | 3.17 m x 4.06 m |
| Main Level | Kitchen | 3.24 m | 2.91 m | 3.24 m x 2.91 m |
| Main Level | Living Room | 5.12 m | 4.08 m | 5.12 m x 4.08 m |
Interested?
Contact us for more information























