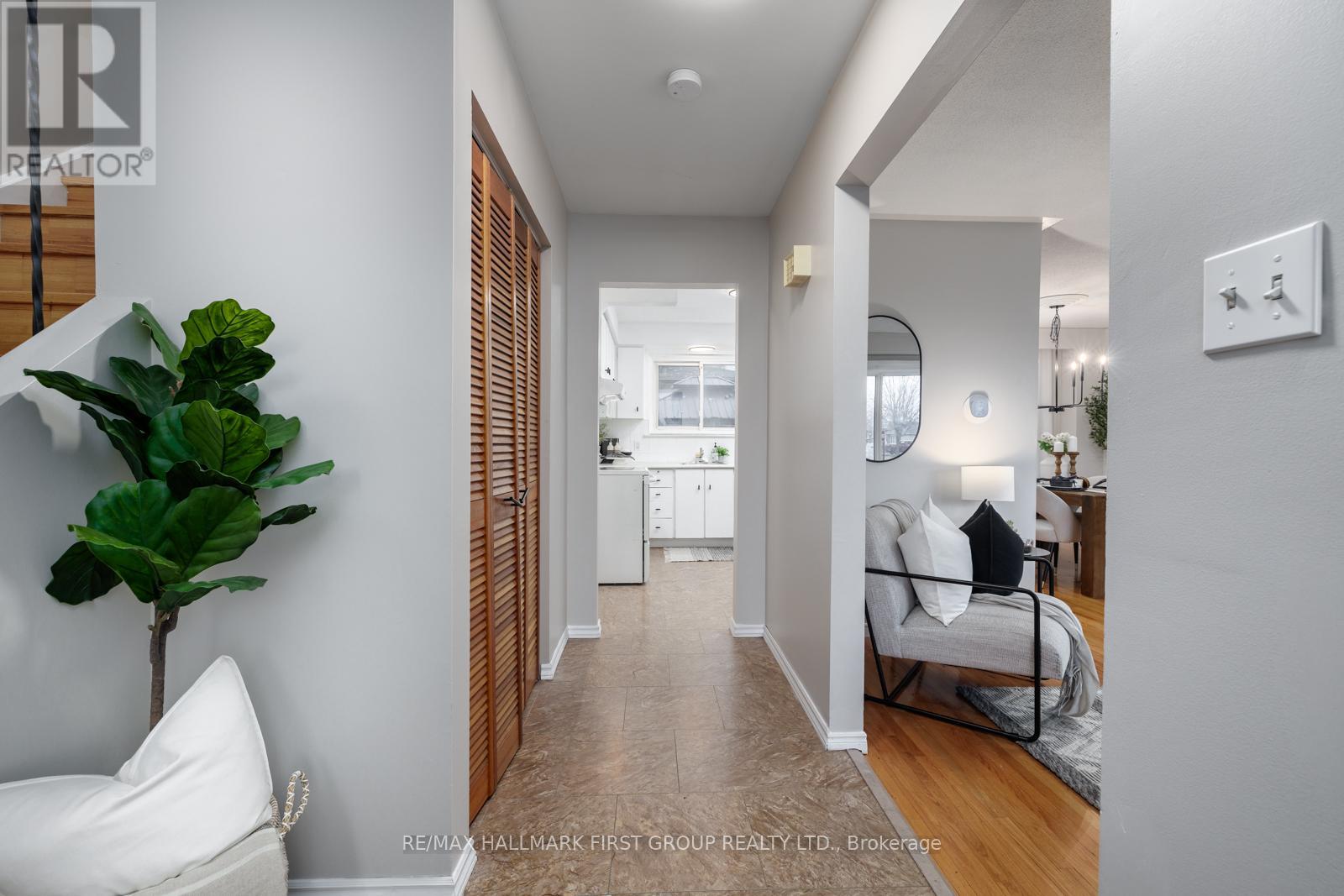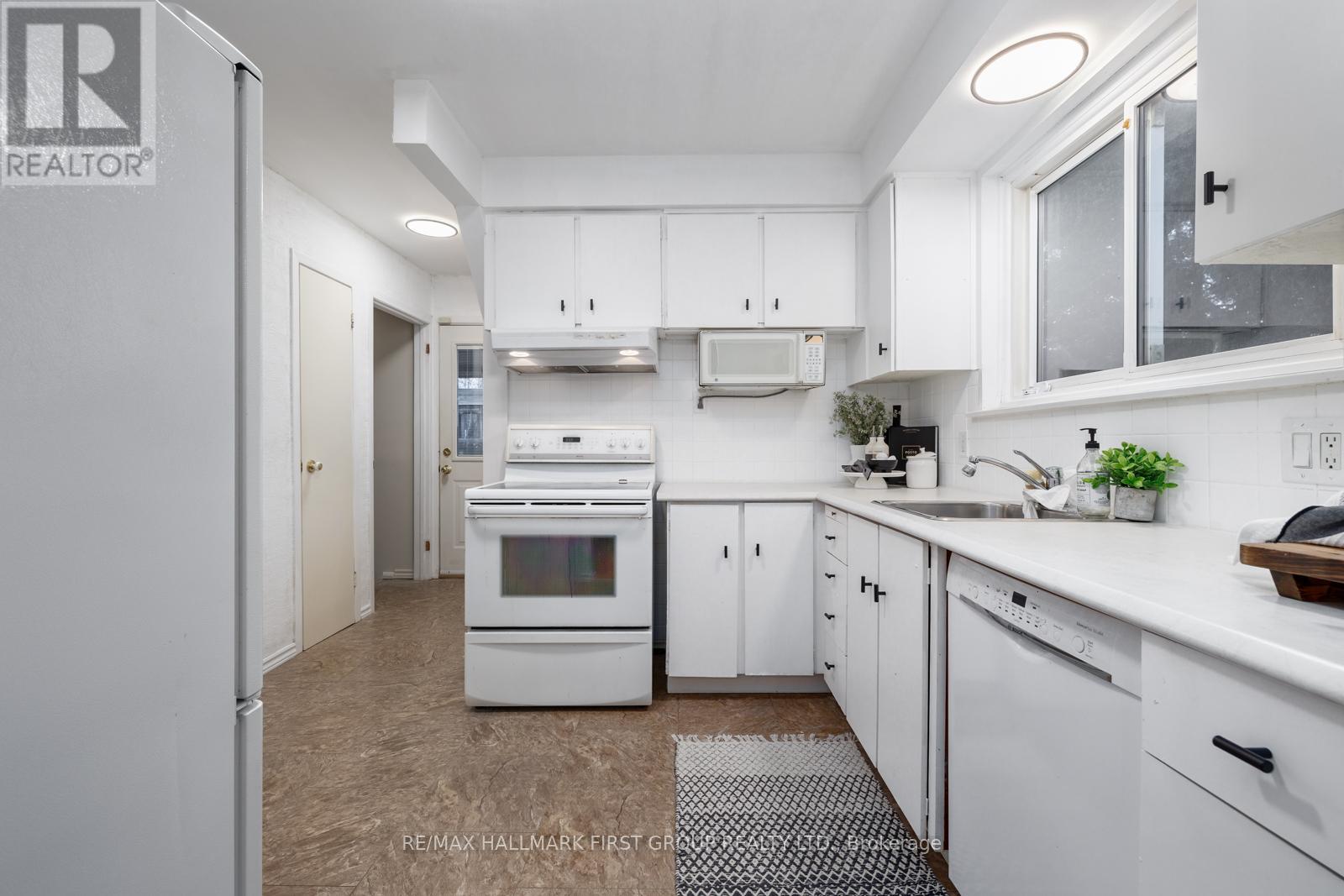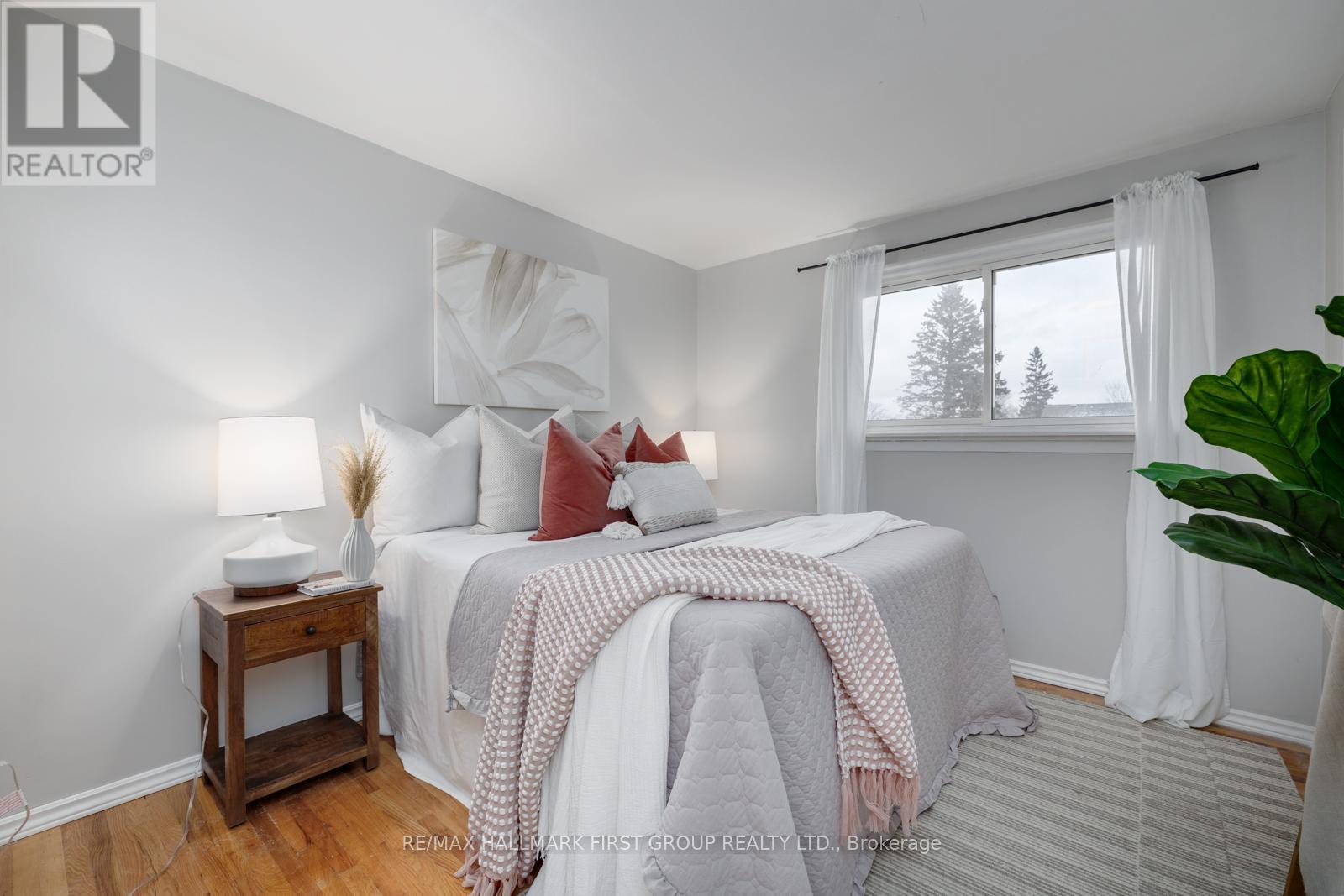1395 Fundy Street Oshawa, Ontario L1J 3N8
$549,900
Welcome to our newest listing at 1395 Fundy Street! This charming two-storey home is situated on a large corner lot in a beautiful, family-friendly neighbourhood. Surrounded by scenic conservation areas, trails, and parks, this location offers a nature-filled setting, just minutes from the lakefront! Nearby, you will find a variety of local restaurants, shops, and schools, as well as easy access to HWY 401. On the main level, you'll find a bright entryway that leads to the spacious living & dining areas, both featuring warm hardwood flooring. The white kitchen is bright, with a functional layout, & boasts plenty of cabinet space. The entire main & upper levels have a fresh coat of paint & modern new light fixtures throughout. Upstairs, you'll find 3 well-sized bedrooms that ft hardwood flooring & ample closet space. The primary bedroom offers additional comfort w/ a walk-in closet & ensuite bathroom. Downstairs, you'll find a finished rec room - use as a 2nd living space or office! **** EXTRAS **** Outside, the large corner lot provides plenty of space for outdoor activities, & ft a convenient garden shed & carport. With its desirable location, functional layout, & close proximity to the beautiful lakefront, this is the perfect home! (id:43697)
Open House
This property has open houses!
2:00 pm
Ends at:4:00 pm
Property Details
| MLS® Number | E10441804 |
| Property Type | Single Family |
| Community Name | Lakeview |
| AmenitiesNearBy | Hospital, Park, Public Transit |
| CommunityFeatures | Community Centre |
| ParkingSpaceTotal | 5 |
| Structure | Shed |
Building
| BathroomTotal | 3 |
| BedroomsAboveGround | 3 |
| BedroomsTotal | 3 |
| Appliances | Dishwasher, Microwave, Refrigerator, Stove |
| BasementDevelopment | Finished |
| BasementType | N/a (finished) |
| ConstructionStyleAttachment | Detached |
| CoolingType | Central Air Conditioning |
| ExteriorFinish | Aluminum Siding, Brick |
| FireplacePresent | Yes |
| FlooringType | Hardwood |
| FoundationType | Poured Concrete |
| HalfBathTotal | 2 |
| HeatingFuel | Natural Gas |
| HeatingType | Forced Air |
| StoriesTotal | 2 |
| SizeInterior | 1099.9909 - 1499.9875 Sqft |
| Type | House |
| UtilityWater | Municipal Water |
Parking
| Carport |
Land
| Acreage | No |
| LandAmenities | Hospital, Park, Public Transit |
| Sewer | Sanitary Sewer |
| SizeDepth | 56 Ft ,1 In |
| SizeFrontage | 98 Ft ,9 In |
| SizeIrregular | 98.8 X 56.1 Ft |
| SizeTotalText | 98.8 X 56.1 Ft |
| SurfaceWater | Lake/pond |
Rooms
| Level | Type | Length | Width | Dimensions |
|---|---|---|---|---|
| Second Level | Primary Bedroom | 4.56 m | 3.14 m | 4.56 m x 3.14 m |
| Second Level | Bedroom 2 | 3.46 m | 3.05 m | 3.46 m x 3.05 m |
| Second Level | Bedroom 3 | 3.15 m | 2.93 m | 3.15 m x 2.93 m |
| Basement | Recreational, Games Room | 6.37 m | 3.37 m | 6.37 m x 3.37 m |
| Main Level | Living Room | 4.42 m | 4.06 m | 4.42 m x 4.06 m |
| Main Level | Dining Room | 3.36 m | 2.94 m | 3.36 m x 2.94 m |
| Main Level | Kitchen | 3.21 m | 2.91 m | 3.21 m x 2.91 m |
https://www.realtor.ca/real-estate/27676423/1395-fundy-street-oshawa-lakeview-lakeview
Interested?
Contact us for more information










































