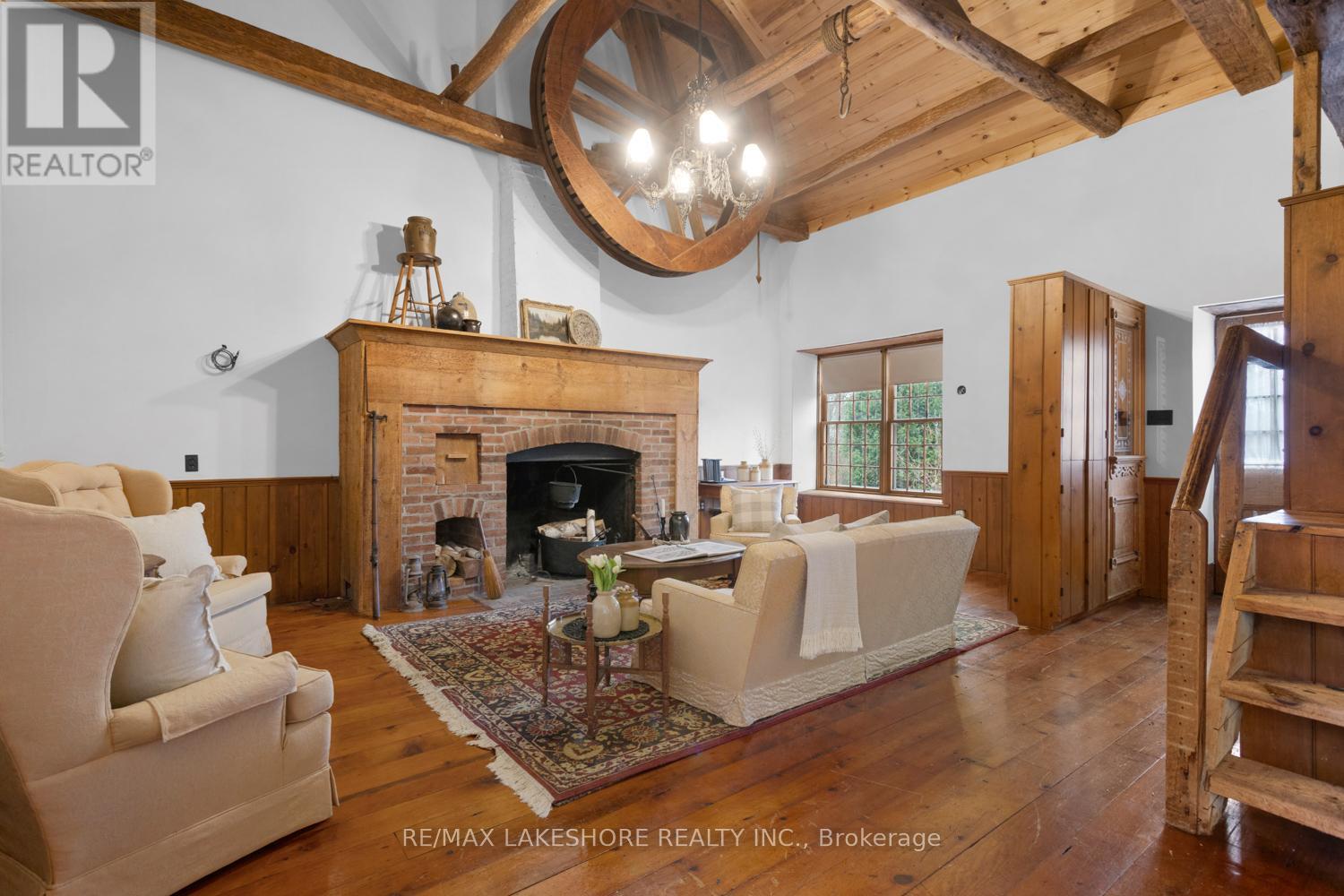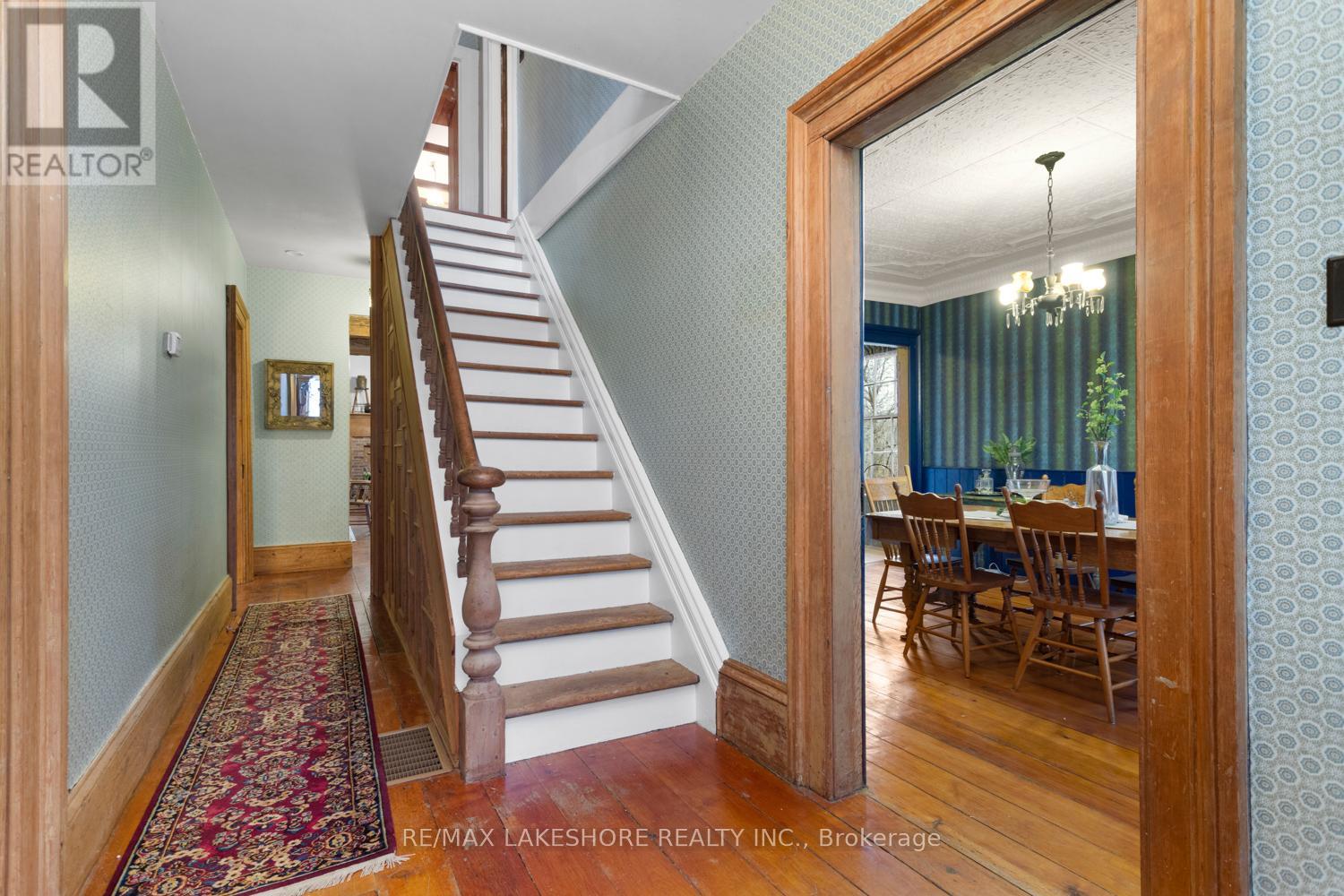4 Bedroom
2 Bathroom
2499.9795 - 2999.975 sqft
Fireplace
Central Air Conditioning
Heat Pump
Acreage
$1,795,000
A classic fieldstone Georgian facade, the William Blezard residence circa 1858 is beautifully captivating, an agricultural property rich with history in Hamilton Township. Sitting on approximately 68 acres with mixed hardwood, rolling landscape, valley with spring fed creek and incredible elevated views from high points on the property along the Lake Ontario shoreline. The definition of unique, West facing entrance with transom and sidelights, perfectly balanced with the orientation of original windows and chimneys on both gable ends. An interior design that features modifications over the last century, a beautiful residential dwelling with historical elements, formal layout which includes a vaulted family room with fireplace and historic detail, secondary staircase, beautiful millwork, formal dining room with tin ceilings, living room and dinette/kitchen with double doors to the North with access to the summer porch and private grounds. Including 4 bedrooms, one of which is accessible via the secondary staircase through the family room, 2 bathrooms, laundry located on the main level and character filled awaiting your personal design details. Multiple outbuildings, barns ideal for storage or use for small livestock, drive shed and central pasture areas throughout the property historically raised by cattle, hay fields, gardens and housing livestock. Application for severance of an approximate 1.6 acre lot on the East side of the property along Payn Road has been submitted to Hamilton Township and is inclusive of the sale of the property. Documentation is available upon request which outlines the application details. (id:43697)
Property Details
|
MLS® Number
|
X10442567 |
|
Property Type
|
Agriculture |
|
Community Name
|
Baltimore |
|
CommunityFeatures
|
Community Centre, School Bus |
|
FarmType
|
Farm |
|
Features
|
Wooded Area, Rolling |
|
ParkingSpaceTotal
|
6 |
|
Structure
|
Barn, Drive Shed |
|
ViewType
|
View |
Building
|
BathroomTotal
|
2 |
|
BedroomsAboveGround
|
4 |
|
BedroomsTotal
|
4 |
|
Amenities
|
Fireplace(s) |
|
Appliances
|
Water Heater, Dryer, Refrigerator, Stove, Washer |
|
BasementDevelopment
|
Unfinished |
|
BasementType
|
Partial (unfinished) |
|
CoolingType
|
Central Air Conditioning |
|
ExteriorFinish
|
Stone |
|
FireplacePresent
|
Yes |
|
FireplaceTotal
|
2 |
|
HalfBathTotal
|
1 |
|
HeatingType
|
Heat Pump |
|
StoriesTotal
|
2 |
|
SizeInterior
|
2499.9795 - 2999.975 Sqft |
Land
|
Acreage
|
Yes |
|
Sewer
|
Septic System |
|
SizeIrregular
|
Approx 68 Acres |
|
SizeTotalText
|
Approx 68 Acres|50 - 100 Acres |
|
SurfaceWater
|
River/stream |
|
ZoningDescription
|
A129,ep |
Rooms
| Level |
Type |
Length |
Width |
Dimensions |
|
Second Level |
Bedroom |
3.65 m |
4.74 m |
3.65 m x 4.74 m |
|
Second Level |
Bedroom |
3.77 m |
4.4 m |
3.77 m x 4.4 m |
|
Second Level |
Bedroom |
3.78 m |
2.93 m |
3.78 m x 2.93 m |
|
Second Level |
Bedroom |
3.38 m |
5.7 m |
3.38 m x 5.7 m |
|
Second Level |
Bathroom |
3.84 m |
2.46 m |
3.84 m x 2.46 m |
|
Main Level |
Foyer |
2.01 m |
7.34 m |
2.01 m x 7.34 m |
|
Main Level |
Dining Room |
3.72 m |
4.84 m |
3.72 m x 4.84 m |
|
Main Level |
Laundry Room |
2.44 m |
2.98 m |
2.44 m x 2.98 m |
|
Main Level |
Kitchen |
3.13 m |
4.24 m |
3.13 m x 4.24 m |
|
Main Level |
Great Room |
2.98 m |
6.73 m |
2.98 m x 6.73 m |
|
Main Level |
Bathroom |
1.36 m |
2.42 m |
1.36 m x 2.42 m |
|
Main Level |
Living Room |
7.17 m |
3.72 m |
7.17 m x 3.72 m |
https://www.realtor.ca/real-estate/27676924/2247-van-luven-road-hamilton-township-baltimore-baltimore








































