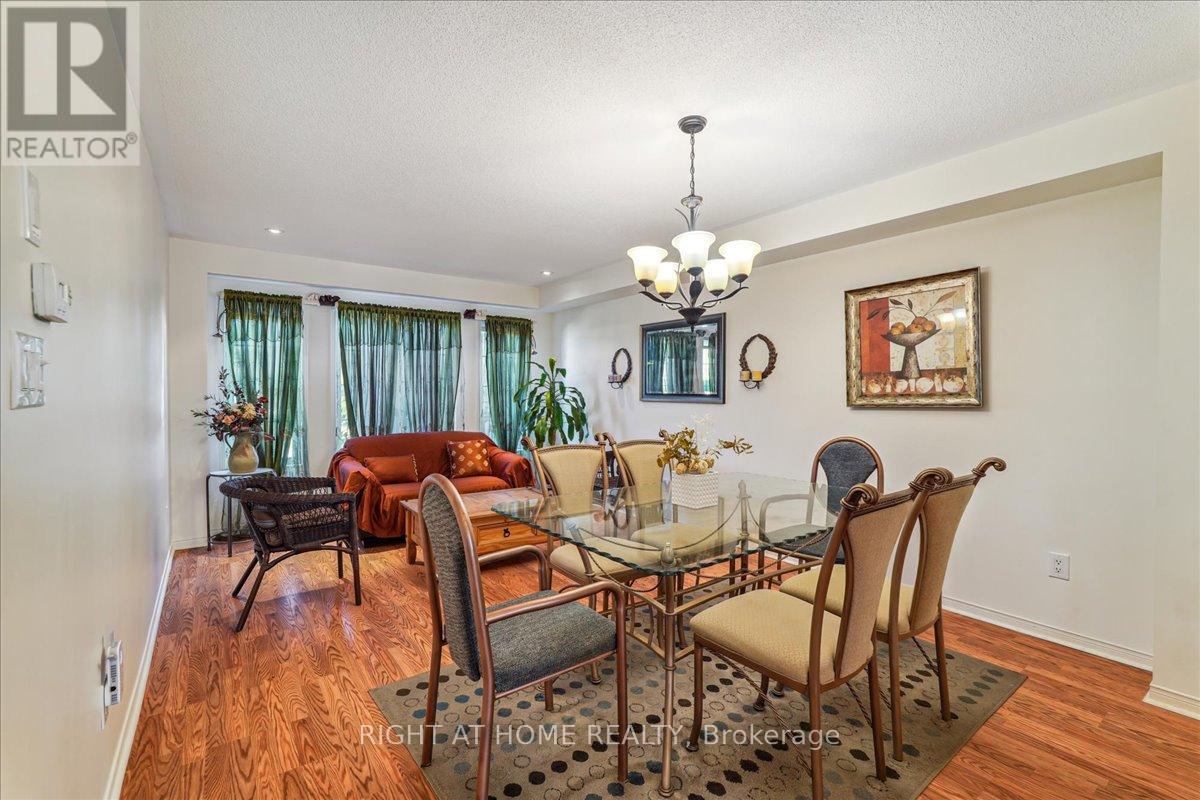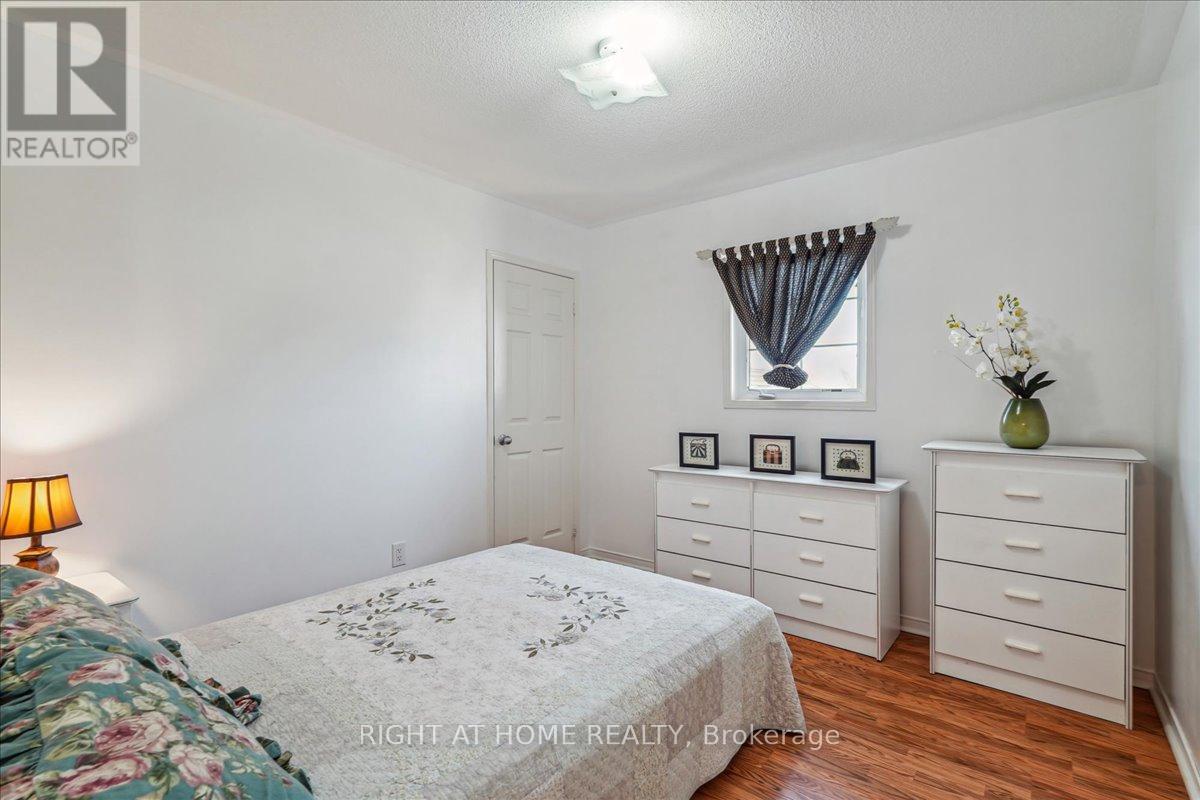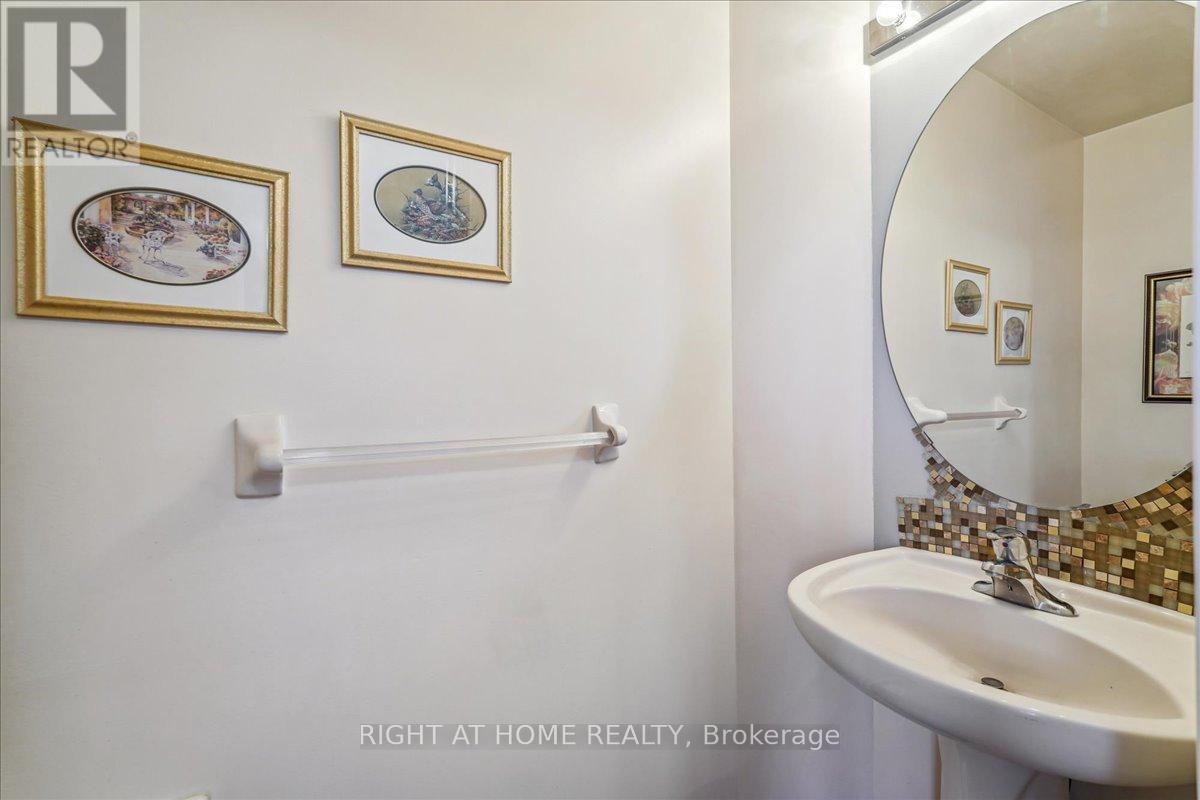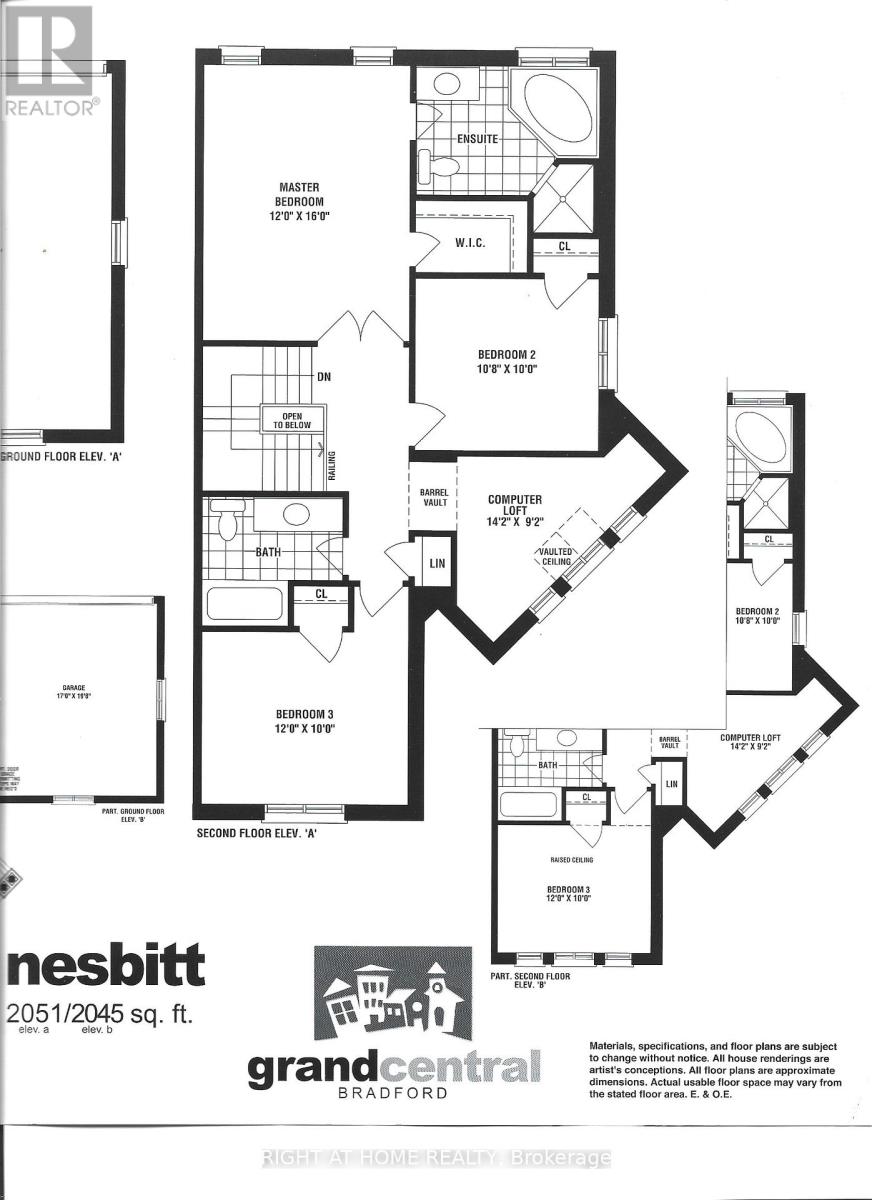77 West Park Avenue Bradford West Gwillimbury, Ontario L3Z 0A7
$999,990
Moved in ready home, we're offering unbeatable deal! This property can come fully furnished, you can simply bring your personal belongings and start living in style from day one. Welcome to 77 West Park Ave, a stunning corner home that amplify convenience and comfort in the City of Bradford. With over 2,000 sq ft, this spacious residence boasts generous square footage and exceptional layout, this property has 3 bedrooms plus den and an additional room in basement that can be use as an office, with 3 1/2 bathrooms. You have an access to the house either through front door or by the garage on the side. The convenience of this location is second to none with every amenity imaginable close by, directly across from elementary school and just a short stroll to the high school. If you are commuter there is a bus stop across the road and few minutes drive to HWY 400. This is a home to raise or grow your family. **** EXTRAS **** Furniture included if Buyer prefer, 2 living rooms with complete sofa set, 2 dining tables, all bedroom furniture. (id:43697)
Property Details
| MLS® Number | N10442563 |
| Property Type | Single Family |
| Community Name | Bradford |
| Features | Irregular Lot Size |
| ParkingSpaceTotal | 7 |
| Structure | Porch |
Building
| BathroomTotal | 4 |
| BedroomsAboveGround | 4 |
| BedroomsBelowGround | 1 |
| BedroomsTotal | 5 |
| Appliances | Garage Door Opener Remote(s), Blinds, Dishwasher, Dryer, Refrigerator, Stove, Washer |
| BasementDevelopment | Finished |
| BasementType | N/a (finished) |
| ConstructionStyleAttachment | Semi-detached |
| CoolingType | Central Air Conditioning |
| ExteriorFinish | Brick |
| FoundationType | Unknown |
| HalfBathTotal | 1 |
| HeatingFuel | Natural Gas |
| HeatingType | Forced Air |
| StoriesTotal | 2 |
| SizeInterior | 1999.983 - 2499.9795 Sqft |
| Type | House |
| UtilityWater | Municipal Water |
Parking
| Attached Garage |
Land
| Acreage | No |
| Sewer | Sanitary Sewer |
| SizeDepth | 94 Ft ,6 In |
| SizeFrontage | 26 Ft ,2 In |
| SizeIrregular | 26.2 X 94.5 Ft ; East Of West Park,facing North Aishford |
| SizeTotalText | 26.2 X 94.5 Ft ; East Of West Park,facing North Aishford |
| ZoningDescription | Residential |
Rooms
| Level | Type | Length | Width | Dimensions |
|---|---|---|---|---|
| Second Level | Bedroom | 3.65 m | 4.87 m | 3.65 m x 4.87 m |
| Second Level | Bedroom 2 | 3.25 m | 3.05 m | 3.25 m x 3.05 m |
| Second Level | Bedroom 3 | 3.65 m | 3.04 m | 3.65 m x 3.04 m |
| Second Level | Den | 4.31 m | 2.79 m | 4.31 m x 2.79 m |
| Second Level | Bathroom | 2.23 m | 3.25 m | 2.23 m x 3.25 m |
| Second Level | Bathroom | 2.23 m | 2.48 m | 2.23 m x 2.48 m |
| Basement | Bathroom | 2.97 m | 1.6 m | 2.97 m x 1.6 m |
| Main Level | Living Room | 3.66 m | 5.48 m | 3.66 m x 5.48 m |
| Main Level | Family Room | 3.53 m | 4.82 m | 3.53 m x 4.82 m |
| Main Level | Bathroom | 2.08 m | 0.81 m | 2.08 m x 0.81 m |
| Main Level | Kitchen | 3.35 m | 3.09 m | 3.35 m x 3.09 m |
| Main Level | Eating Area | 3.35 m | 3.2 m | 3.35 m x 3.2 m |
Utilities
| Sewer | Installed |
Interested?
Contact us for more information









































