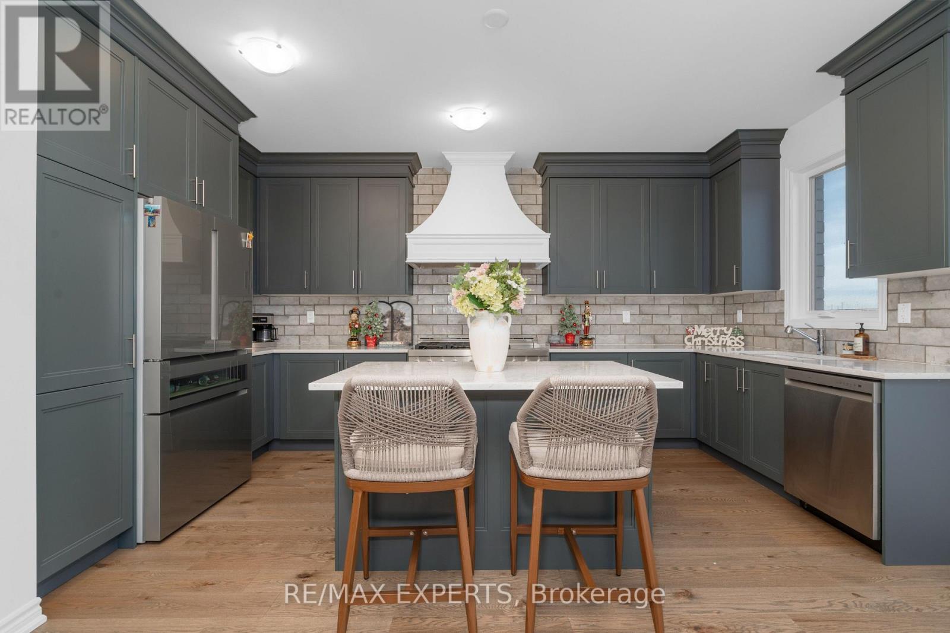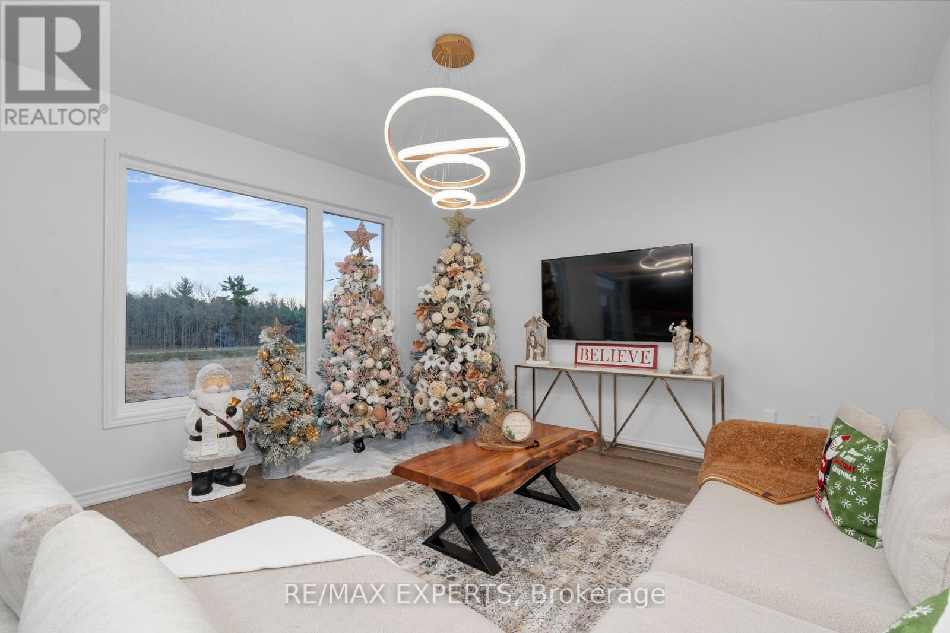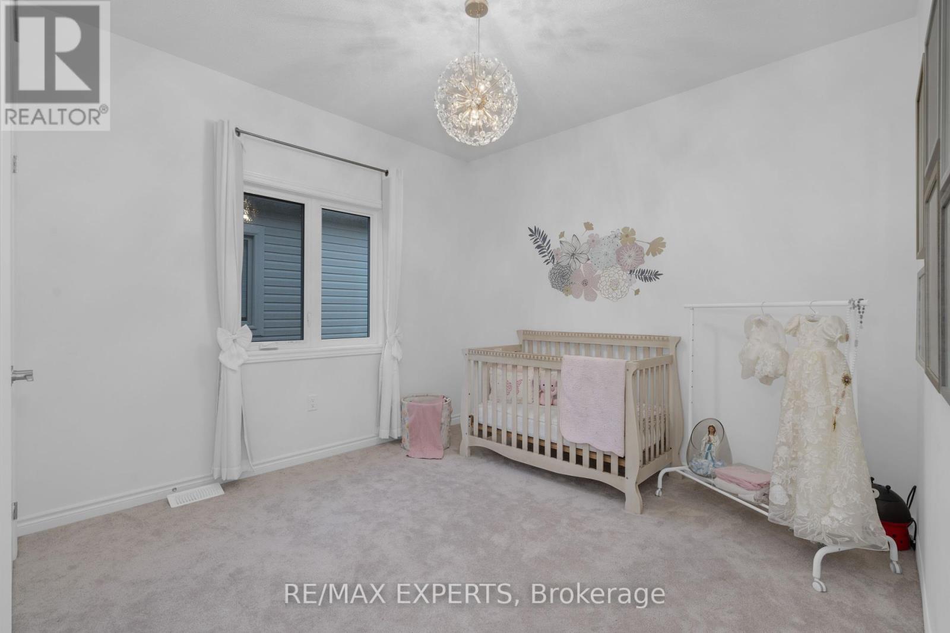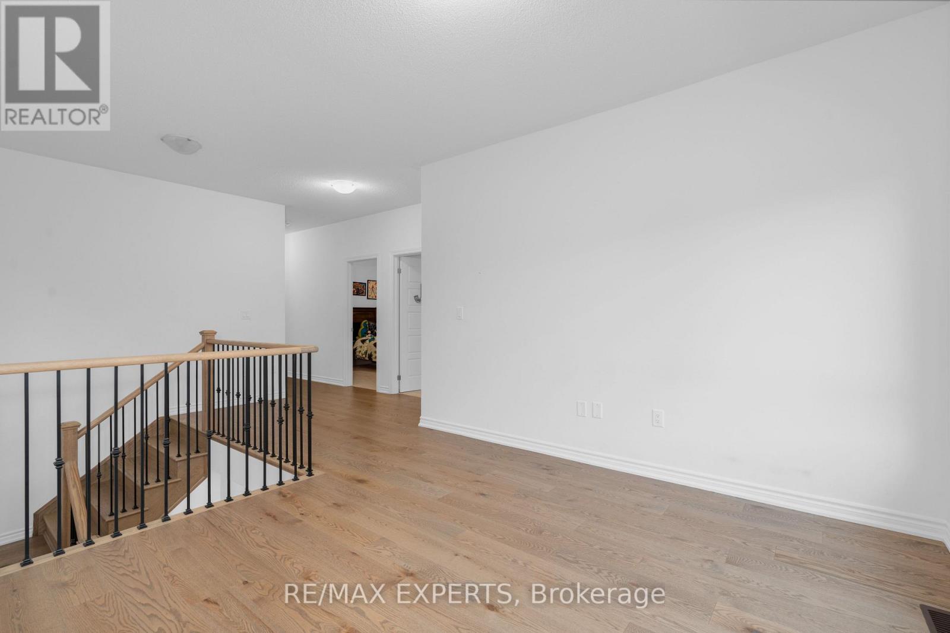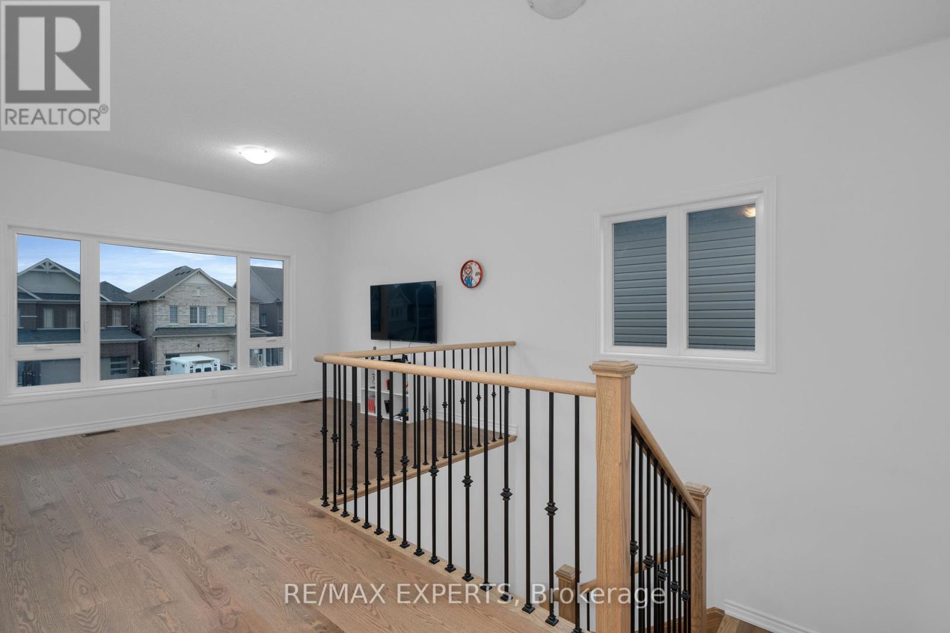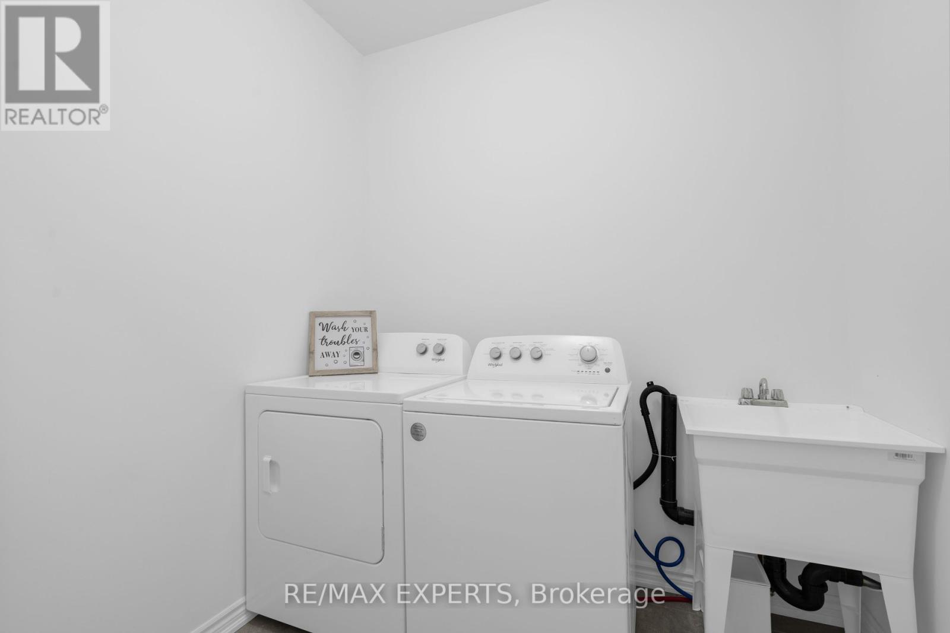36 Shepherd Drive Barrie, Ontario L9J 0P3
$1,089,000
A Modern, One-Year-Old Home By An Award-Winning Builder, Spanning Over 2,700 Square Feet Of Refined Living Space. Featuring 4 Spacious Bedrooms And 4 Well-Appointed Bathrooms, It Boasts Hardwood Floors Throughout And 9-Foot Ceilings On Both The Main And Second Floors. The Chef-Inspired Kitchen Shines With A Custom Backsplash, Upgraded Stainless Steel Appliances, And Afunctional Yet Stylish Design. The Home Backs Onto A Peaceful Green Space, Offering Privacy And Scenic Views, While The Unfinished Walkout Basement Provides Endless Potential For Customization. Located Just Minutes From Shopping, Schools, And Other Amenities, This Property Combines Luxury, Convenience, And A Serene Setting. (id:43697)
Property Details
| MLS® Number | S10442629 |
| Property Type | Single Family |
| Community Name | Rural Barrie Southeast |
| AmenitiesNearBy | Park, Public Transit |
| CommunityFeatures | Community Centre, School Bus |
| Features | Ravine, Sump Pump |
| ParkingSpaceTotal | 5 |
Building
| BathroomTotal | 4 |
| BedroomsAboveGround | 4 |
| BedroomsTotal | 4 |
| Appliances | Garage Door Opener Remote(s), Range, Water Heater - Tankless, Water Heater, Dryer, Garage Door Opener, Washer, Window Coverings |
| BasementDevelopment | Unfinished |
| BasementFeatures | Walk Out |
| BasementType | N/a (unfinished) |
| ConstructionStyleAttachment | Detached |
| CoolingType | Central Air Conditioning |
| ExteriorFinish | Brick, Stone |
| FireProtection | Monitored Alarm, Smoke Detectors |
| FlooringType | Hardwood |
| FoundationType | Poured Concrete |
| HalfBathTotal | 1 |
| HeatingFuel | Natural Gas |
| HeatingType | Forced Air |
| StoriesTotal | 2 |
| SizeInterior | 2499.9795 - 2999.975 Sqft |
| Type | House |
| UtilityWater | Municipal Water |
Parking
| Garage |
Land
| Acreage | No |
| LandAmenities | Park, Public Transit |
| Sewer | Sanitary Sewer |
| SizeDepth | 91 Ft ,10 In |
| SizeFrontage | 38 Ft |
| SizeIrregular | 38 X 91.9 Ft |
| SizeTotalText | 38 X 91.9 Ft |
Rooms
| Level | Type | Length | Width | Dimensions |
|---|---|---|---|---|
| Second Level | Loft | 3.4 m | 3.56 m | 3.4 m x 3.56 m |
| Second Level | Primary Bedroom | 3.66 m | 5.69 m | 3.66 m x 5.69 m |
| Second Level | Bedroom 2 | 3.3 m | 3.73 m | 3.3 m x 3.73 m |
| Second Level | Bedroom 3 | 4.06 m | 4.47 m | 4.06 m x 4.47 m |
| Second Level | Bedroom 4 | 3.33 m | 3.35 m | 3.33 m x 3.35 m |
| Basement | Recreational, Games Room | Measurements not available | ||
| Ground Level | Kitchen | 5.03 m | 2.86 m | 5.03 m x 2.86 m |
| Ground Level | Eating Area | 4.27 m | 2.62 m | 4.27 m x 2.62 m |
| Ground Level | Great Room | 4.27 m | 4.27 m | 4.27 m x 4.27 m |
| Ground Level | Dining Room | 3.3 m | 4.54 m | 3.3 m x 4.54 m |
| Ground Level | Den | 3.33 m | 2.74 m | 3.33 m x 2.74 m |
Utilities
| Sewer | Installed |
https://www.realtor.ca/real-estate/27677240/36-shepherd-drive-barrie-rural-barrie-southeast
Interested?
Contact us for more information







