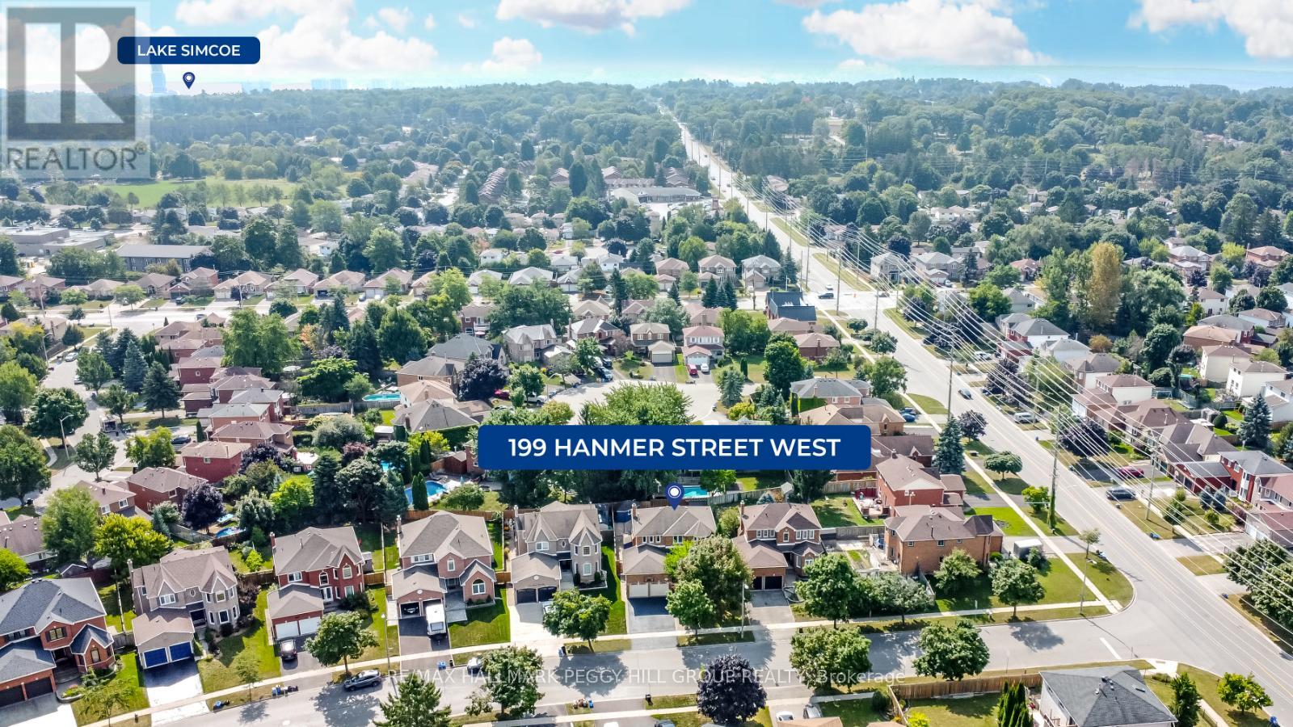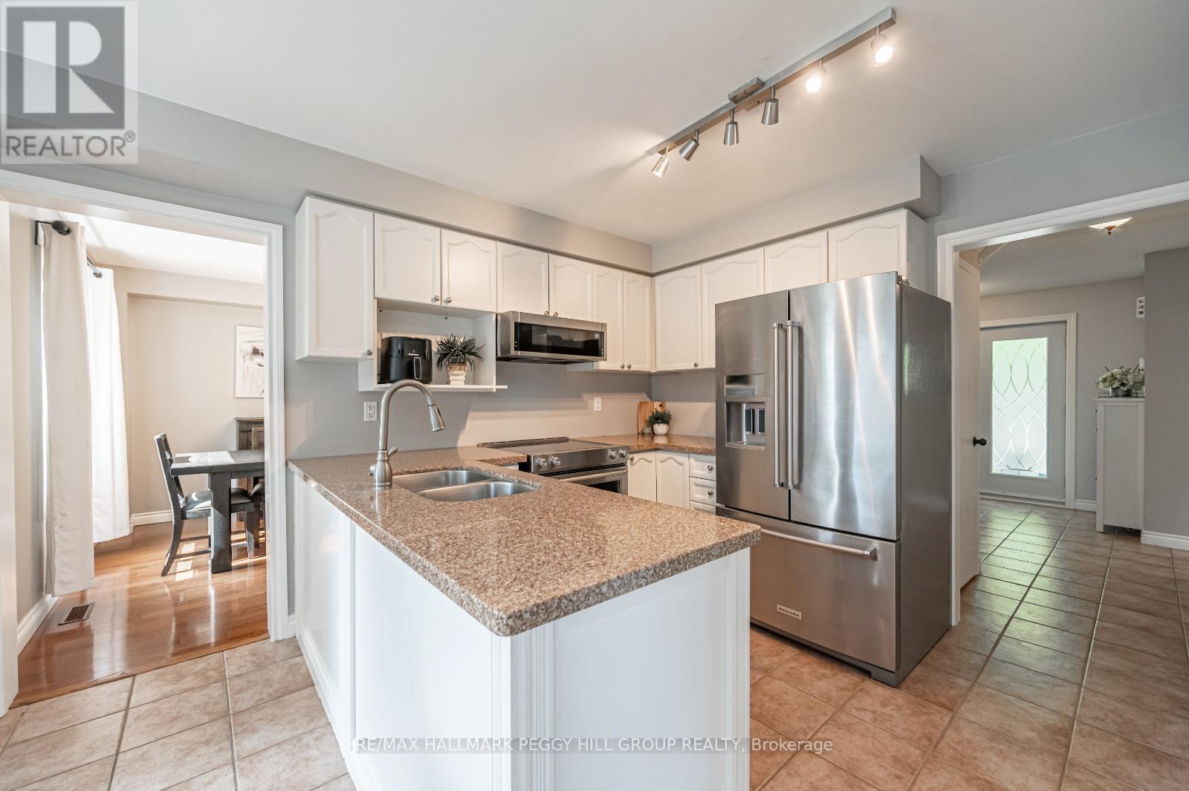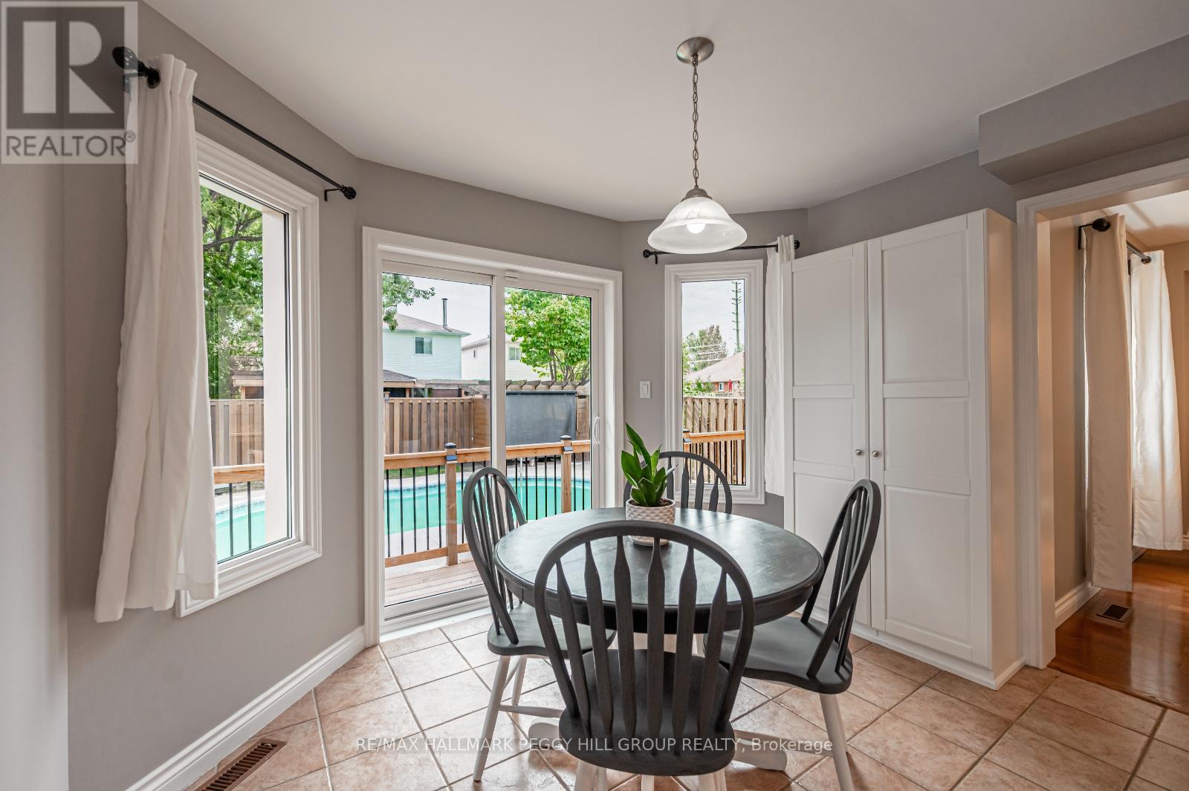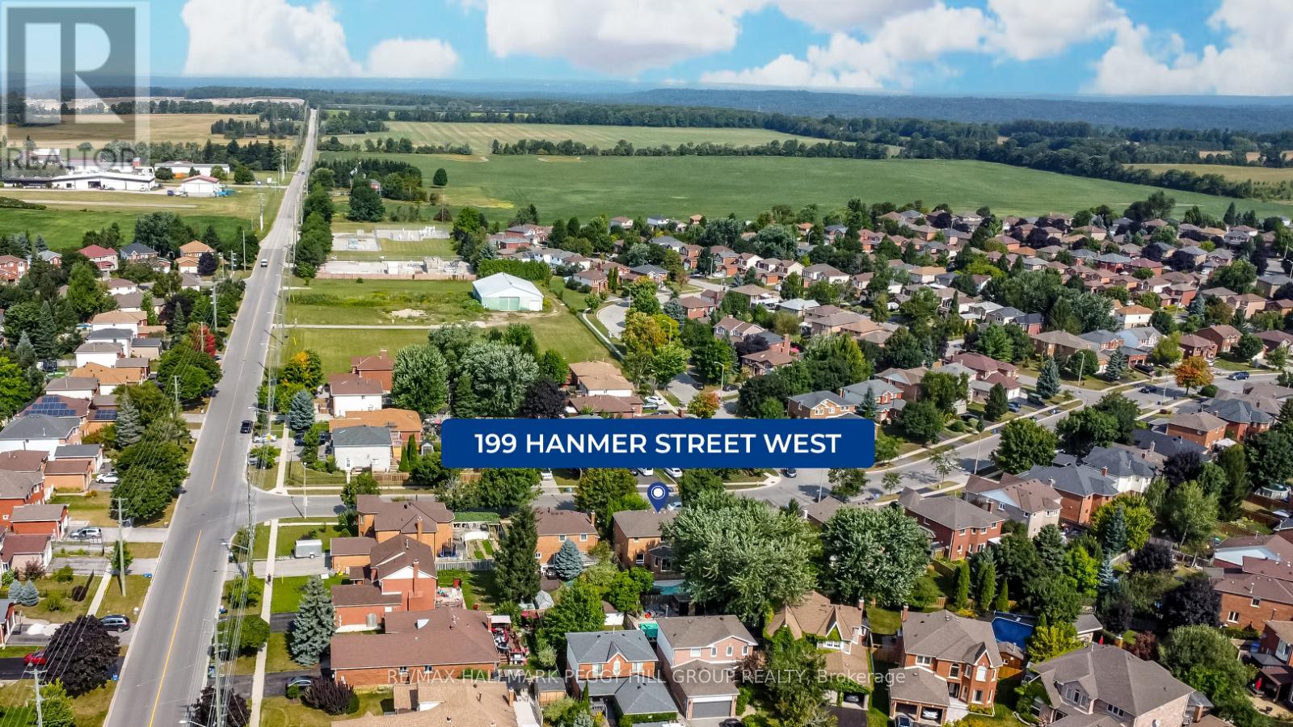4 Bedroom
3 Bathroom
1999.983 - 2499.9795 sqft
Fireplace
Inground Pool
Central Air Conditioning
Forced Air
$899,900
SPACIOUS, FULLY FINISHED HOME WITH A POOL, HOT TUB & MODERN UPGRADES! This stunning property boasts unbeatable proximity to shopping, dining, and all desired amenities. From the moment you arrive, you'll be captivated by the beautiful curb appeal, featuring vibrant perennial gardens, a paved driveway, an interlock walkway, and a double-car garage with inside entry to a newly remodelled mudroom. The backyard is your own personal oasis with a heated inground pool, a pool shed/changeroom, an adjacent hot tub, and a spacious deck and interlock patio perfect for entertaining family and friends. The large eat-in kitchen is drenched in natural light, offering new stainless steel appliances, a pantry area, and a patio door walkout. The open flow from the living room to the dining room, complemented by neutral paint, hardwood, and tile floors, creates an inviting atmosphere with large windows. Relax in the separate family room, where a wood fireplace adds warmth and charm, making it the perfect spot to unwind after a long day. The spacious primary bedroom features a walk-in closet and a 5-piece bathroom with dual sinks and updated fixtures. Three additional upper bedrooms and a full bathroom ensure comfort for the whole family. The finished lower level offers a great-sized rec room and two versatile flex spaces, ideal for a home gym, office, or playroom. Outside, the fully fenced backyard provides all the privacy you crave, making this #HomeToStay the ultimate package that checks every box on your wish list! (id:43697)
Property Details
|
MLS® Number
|
S10442844 |
|
Property Type
|
Single Family |
|
Community Name
|
West Bayfield |
|
AmenitiesNearBy
|
Hospital, Place Of Worship, Public Transit, Schools, Park |
|
CommunityFeatures
|
Community Centre |
|
ParkingSpaceTotal
|
4 |
|
PoolType
|
Inground Pool |
|
Structure
|
Deck |
Building
|
BathroomTotal
|
3 |
|
BedroomsAboveGround
|
4 |
|
BedroomsTotal
|
4 |
|
Amenities
|
Fireplace(s) |
|
Appliances
|
Hot Tub, Garage Door Opener Remote(s), Central Vacuum, Dishwasher, Dryer, Garage Door Opener, Microwave, Refrigerator, Stove, Washer |
|
BasementDevelopment
|
Finished |
|
BasementType
|
Full (finished) |
|
ConstructionStyleAttachment
|
Detached |
|
CoolingType
|
Central Air Conditioning |
|
ExteriorFinish
|
Brick |
|
FireProtection
|
Smoke Detectors |
|
FireplacePresent
|
Yes |
|
FireplaceTotal
|
1 |
|
FoundationType
|
Poured Concrete |
|
HalfBathTotal
|
1 |
|
HeatingFuel
|
Natural Gas |
|
HeatingType
|
Forced Air |
|
StoriesTotal
|
2 |
|
SizeInterior
|
1999.983 - 2499.9795 Sqft |
|
Type
|
House |
|
UtilityWater
|
Municipal Water |
Parking
Land
|
Acreage
|
No |
|
LandAmenities
|
Hospital, Place Of Worship, Public Transit, Schools, Park |
|
Sewer
|
Sanitary Sewer |
|
SizeDepth
|
111 Ft ,6 In |
|
SizeFrontage
|
49 Ft ,2 In |
|
SizeIrregular
|
49.2 X 111.5 Ft |
|
SizeTotalText
|
49.2 X 111.5 Ft|under 1/2 Acre |
|
ZoningDescription
|
R2 |
Rooms
| Level |
Type |
Length |
Width |
Dimensions |
|
Second Level |
Primary Bedroom |
2.9 m |
1.63 m |
2.9 m x 1.63 m |
|
Second Level |
Bedroom 2 |
3.33 m |
5.87 m |
3.33 m x 5.87 m |
|
Second Level |
Bedroom 3 |
3.35 m |
3.81 m |
3.35 m x 3.81 m |
|
Second Level |
Bedroom 4 |
3.51 m |
2.74 m |
3.51 m x 2.74 m |
|
Basement |
Recreational, Games Room |
3.3 m |
3.07 m |
3.3 m x 3.07 m |
|
Basement |
Exercise Room |
10.67 m |
5.59 m |
10.67 m x 5.59 m |
|
Main Level |
Kitchen |
3.51 m |
2.79 m |
3.51 m x 2.79 m |
|
Main Level |
Eating Area |
3.51 m |
3.02 m |
3.51 m x 3.02 m |
|
Main Level |
Dining Room |
3.28 m |
3.28 m |
3.28 m x 3.28 m |
|
Main Level |
Living Room |
3.25 m |
5.59 m |
3.25 m x 5.59 m |
|
Main Level |
Family Room |
3.25 m |
4.9 m |
3.25 m x 4.9 m |
|
Main Level |
Mud Room |
3.23 m |
4.72 m |
3.23 m x 4.72 m |
https://www.realtor.ca/real-estate/27677714/199-hanmer-street-w-barrie-west-bayfield-west-bayfield

































