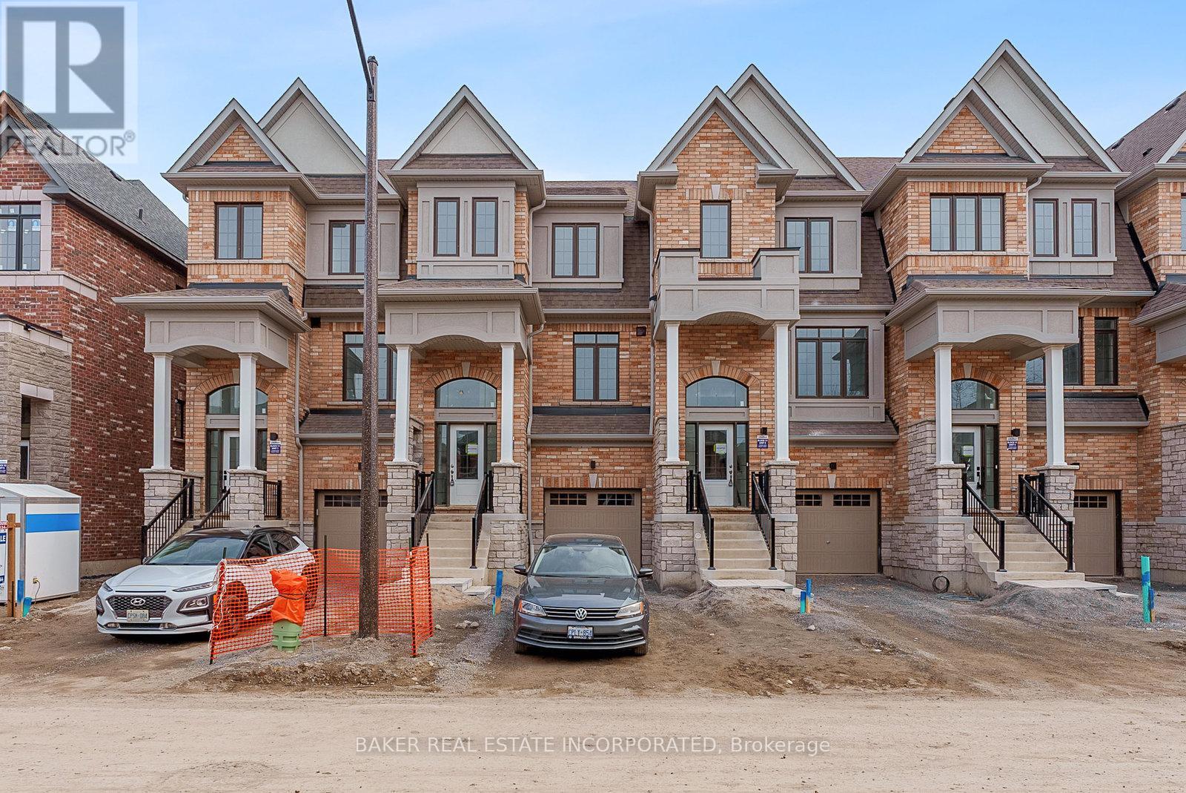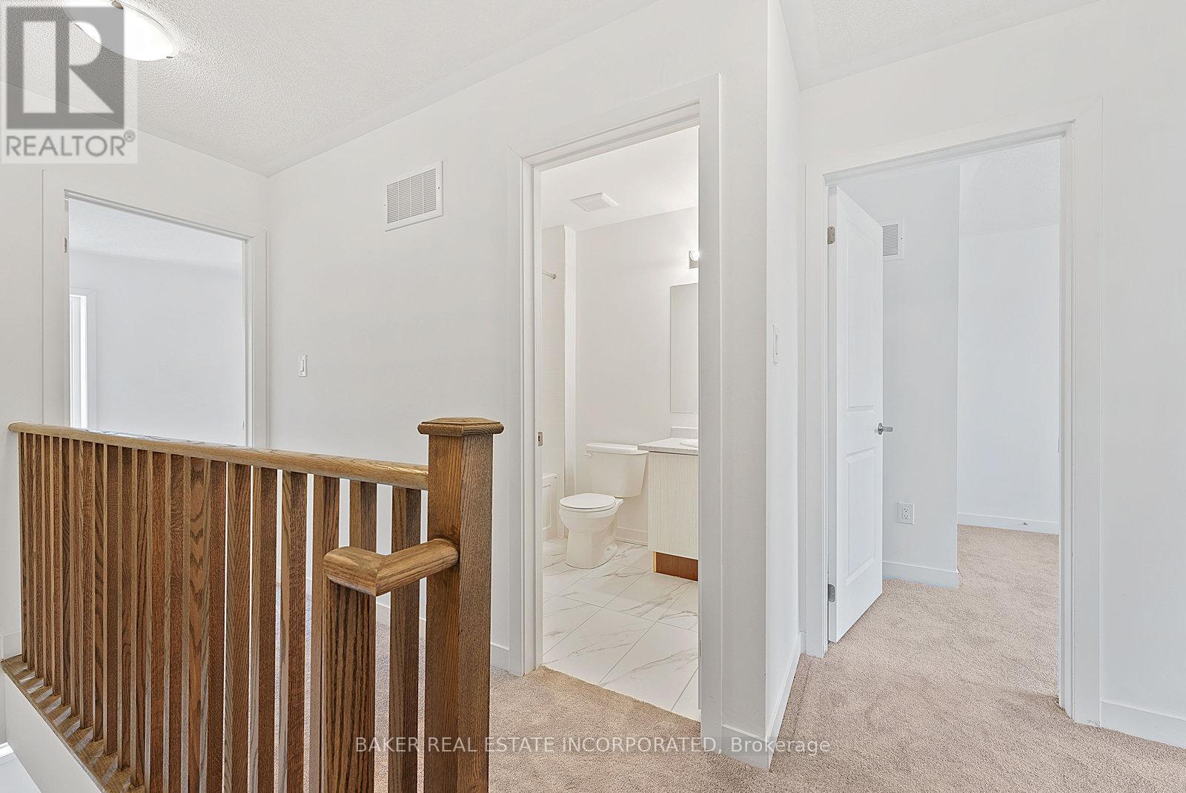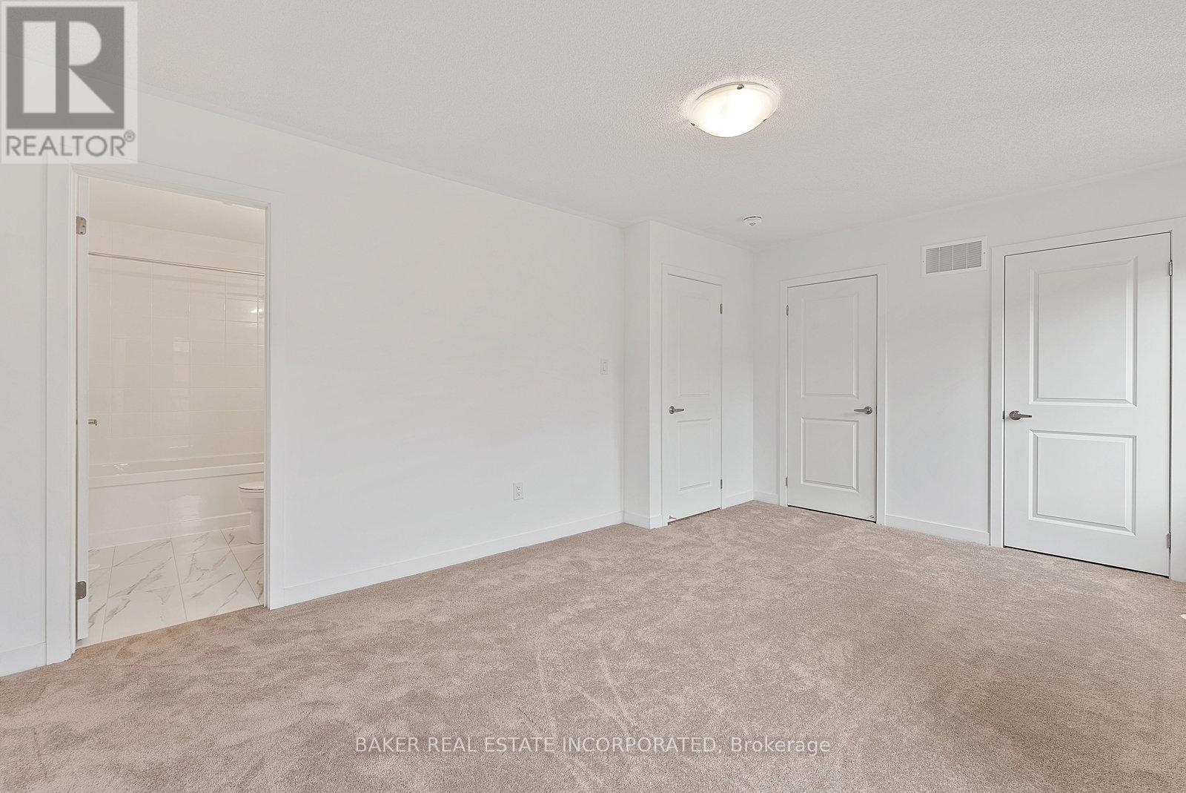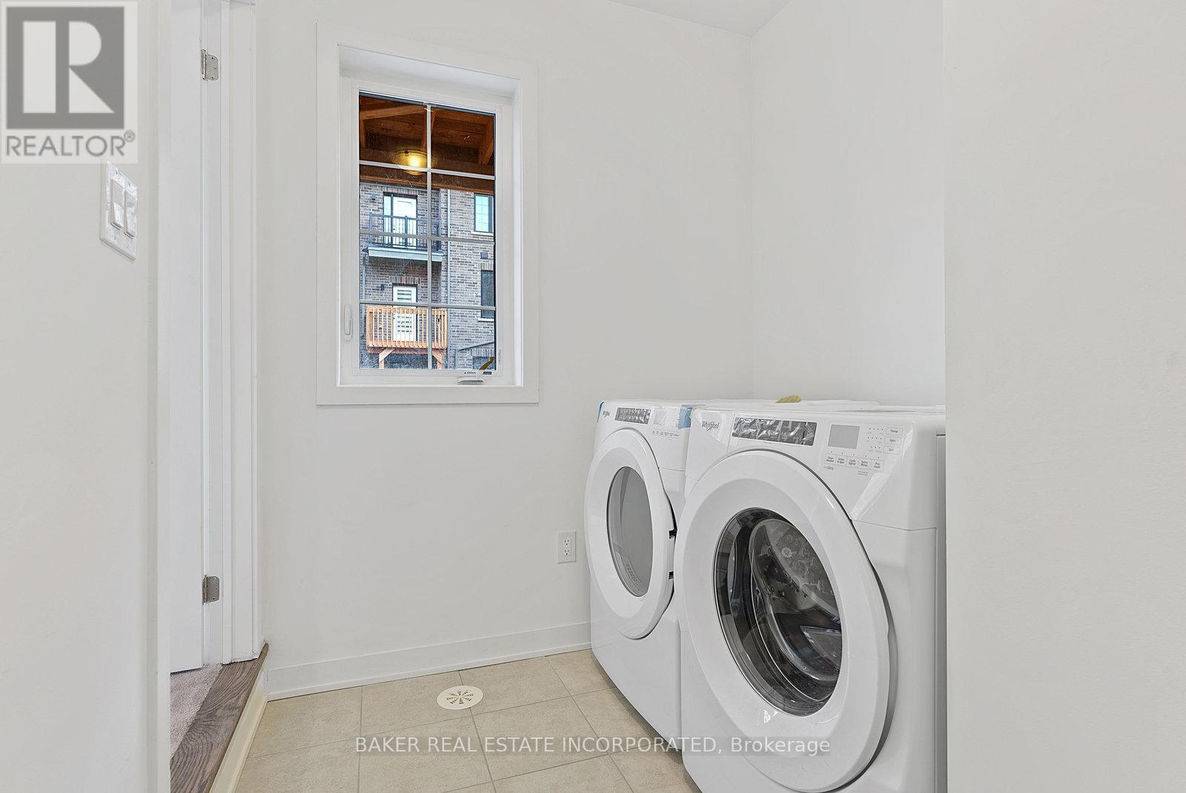13 Frank Lloyd Wright Street Whitby, Ontario L1N 0N9
4 Bedroom
3 Bathroom
1499.9875 - 1999.983 sqft
Central Air Conditioning
Forced Air
$699,990
Brand New never lived in freehold townhome Bloomsbury Model 1714sq ft of above grade living space in the heart of Downtown Whitby community. This exceptional 3 BED 2.5 bath plus 3 pc rough-in bath in basement with elegant upgraded finishes, features 9ft ceilings on main floor, upgraded flooring, stairs, quartz countertops close to $17,000 in builder upgrades. List of all upgrades and features available to review. **** EXTRAS **** Fridge, stove, dishwasher, washer and dryer. 1- Year FREE Maintenance Fees. (id:43697)
Property Details
| MLS® Number | E10454167 |
| Property Type | Single Family |
| Community Name | Downtown Whitby |
| AmenitiesNearBy | Hospital, Schools |
| CommunityFeatures | School Bus |
| ParkingSpaceTotal | 2 |
Building
| BathroomTotal | 3 |
| BedroomsAboveGround | 3 |
| BedroomsBelowGround | 1 |
| BedroomsTotal | 4 |
| Appliances | Garage Door Opener Remote(s), Central Vacuum |
| BasementDevelopment | Unfinished |
| BasementType | Full (unfinished) |
| ConstructionStyleAttachment | Attached |
| CoolingType | Central Air Conditioning |
| ExteriorFinish | Brick Facing, Stucco |
| FlooringType | Carpeted, Ceramic, Tile, Laminate |
| FoundationType | Concrete |
| HalfBathTotal | 1 |
| HeatingFuel | Natural Gas |
| HeatingType | Forced Air |
| StoriesTotal | 3 |
| SizeInterior | 1499.9875 - 1999.983 Sqft |
| Type | Row / Townhouse |
| UtilityWater | Municipal Water |
Parking
| Garage |
Land
| Acreage | No |
| LandAmenities | Hospital, Schools |
| Sewer | Sanitary Sewer |
| SizeDepth | 87 Ft |
| SizeFrontage | 20 Ft |
| SizeIrregular | 20 X 87 Ft ; Premium 20 Foot Wide Lot With Backyard |
| SizeTotalText | 20 X 87 Ft ; Premium 20 Foot Wide Lot With Backyard |
| ZoningDescription | Residential |
Rooms
| Level | Type | Length | Width | Dimensions |
|---|---|---|---|---|
| Basement | Recreational, Games Room | 5.79 m | 11.09 m | 5.79 m x 11.09 m |
| Main Level | Dining Room | 4.62 m | 2.49 m | 4.62 m x 2.49 m |
| Main Level | Eating Area | 4.62 m | 2.49 m | 4.62 m x 2.49 m |
| Main Level | Great Room | 5.69 m | 3.05 m | 5.69 m x 3.05 m |
| Main Level | Kitchen | 3.51 m | 3.96 m | 3.51 m x 3.96 m |
| Upper Level | Bedroom 2 | 2.74 m | 2.59 m | 2.74 m x 2.59 m |
| Upper Level | Bedroom 3 | 2.84 m | 3.3 m | 2.84 m x 3.3 m |
| Upper Level | Bathroom | 2.43 m | 1.67 m | 2.43 m x 1.67 m |
| Upper Level | Primary Bedroom | 4.99 m | 3.05 m | 4.99 m x 3.05 m |
| Ground Level | Media | 3.66 m | 3.4 m | 3.66 m x 3.4 m |
| Ground Level | Bathroom | 2.43 m | 1.67 m | 2.43 m x 1.67 m |
| Ground Level | Mud Room | 3.05 m | 1.98 m | 3.05 m x 1.98 m |
Interested?
Contact us for more information










































