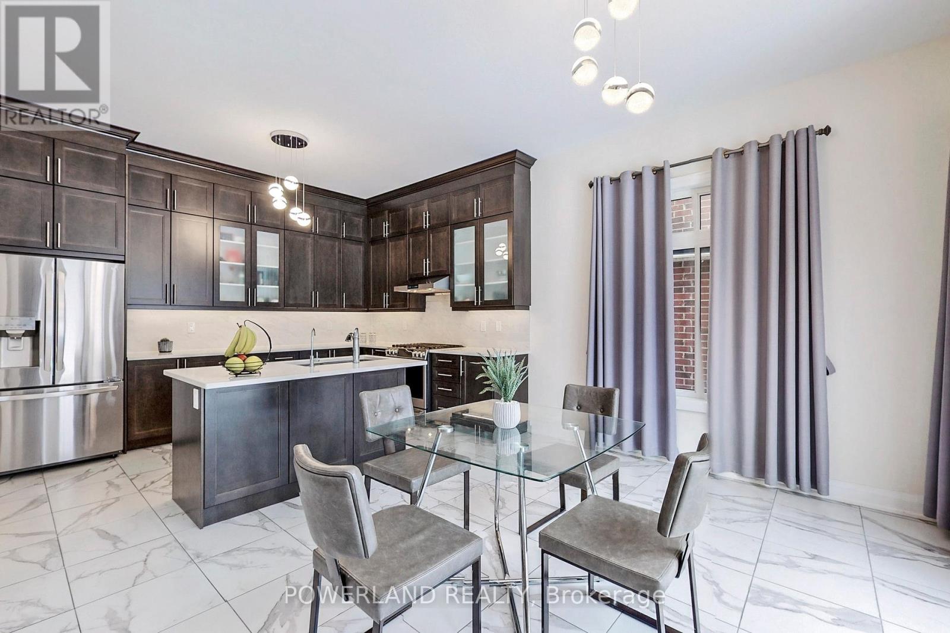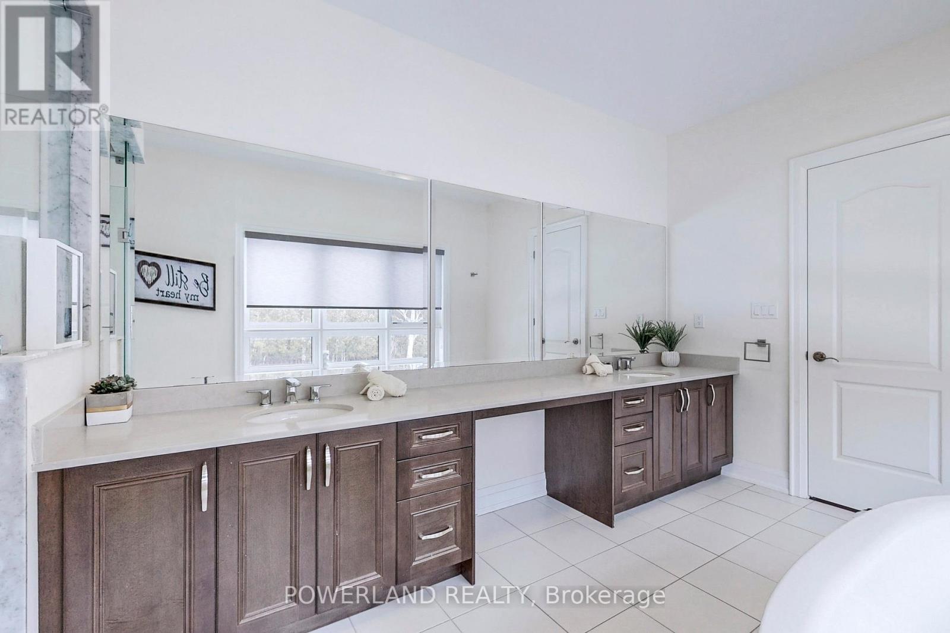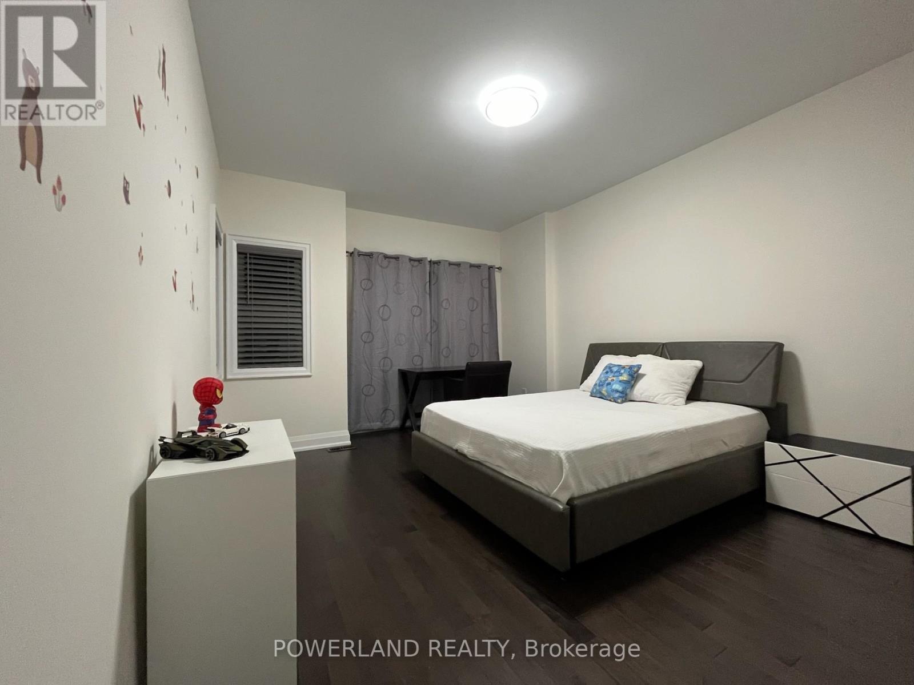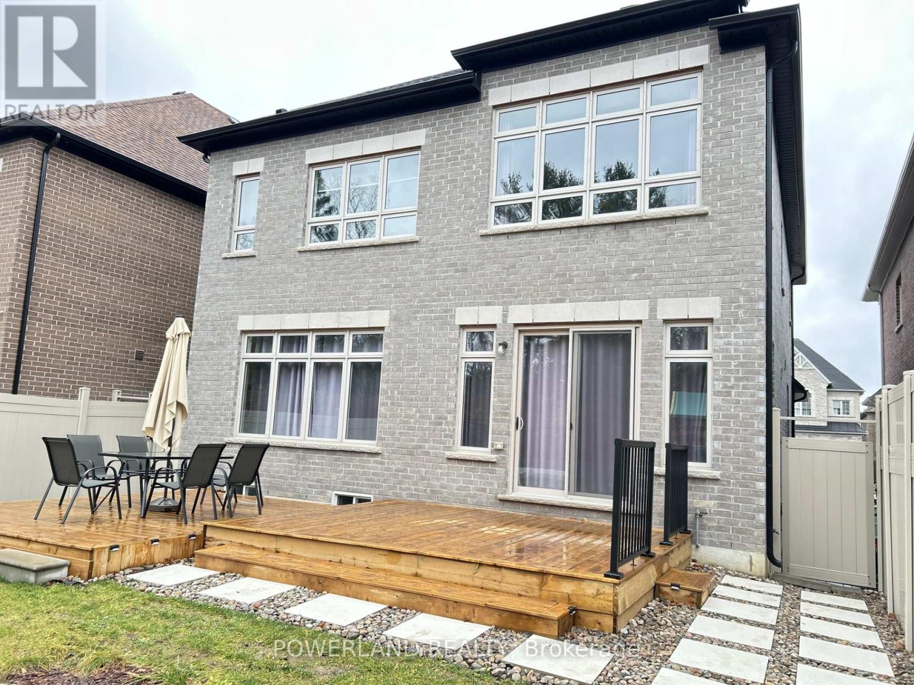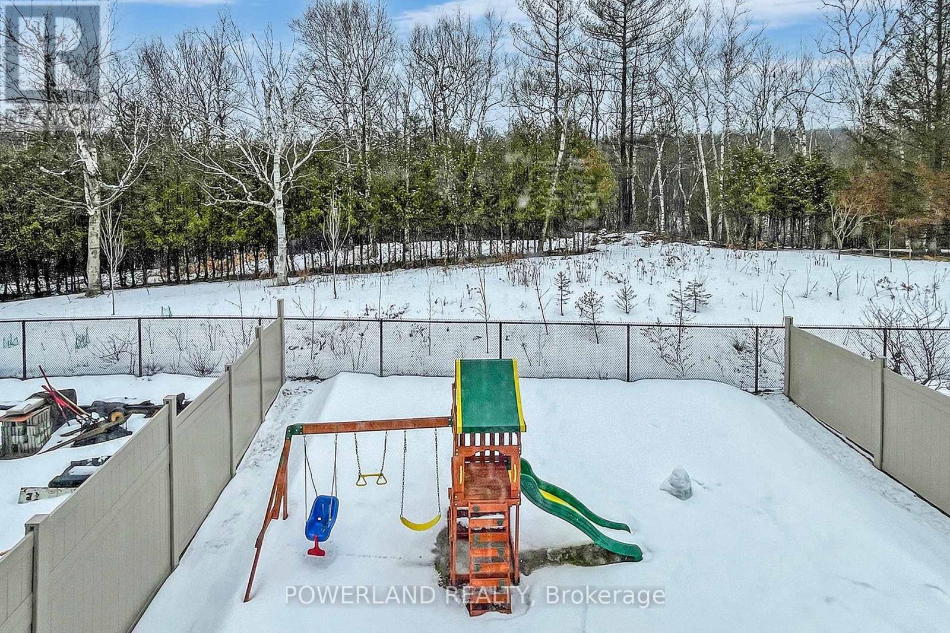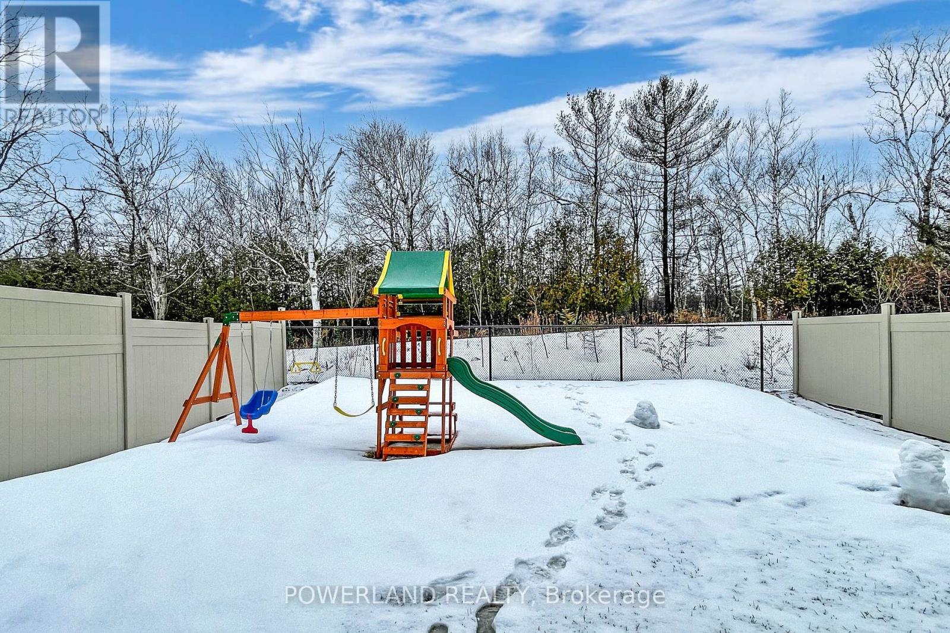4 Bedroom
5 Bathroom
2499.9795 - 2999.975 sqft
Fireplace
Central Air Conditioning, Ventilation System
Forced Air
$1,990,000
Welcome to Your Dream Home! This stunning, 5-year-new modern masterpiece by Regal Crest Homes offers luxurious living with every detail thoughtfully designed. Situated on a premium ravine lot, this 2928 sq. ft. gem is a perfect blend of style and functionality. Step inside to experience elevated living with soaring ceilings10 on the main floor and 9 on both the second floor and basement. The home boasts gleaming 3 1/4 maple hardwood floors, smooth ceilings throughout, and custom lighting that adds an elegant touch to every room. The chefs kitchen features granite countertops, stainless steel appliances, and a gas line for your stove, making it a culinary delight. Enjoy the convenience of a main-floor office with French doors and a well-appointed laundry room. The oak staircase and handrail add timeless charm, while all four spacious bedrooms are designed with ensuite baths for privacy and comfort. Additional highlights include a separate entrance to the basement, an advanced ventilation system, a vinyl-fenced backyard, and a water softener & filtration system. Outdoor living is made easy with a gas line for BBQs and a kids playset in the backyard perfect for family fun. Modern tech upgrades include a 200 Amp electrical service and an ESA-certified EV charger (2024). The property is also prepped with a central vacuum rough-in for added convenience. Located in a desirable neighborhood, this home combines modern elegance, thoughtful upgrades, and breathtaking natural surroundings. Make this exceptional house your forever home today! **** EXTRAS **** Amazing Neighborhood. Top Ranking School: Windham Ridge P.S. and Richmond Green S.S. Tankless Hot Water Tank Is Rented. Steps To Golf Course, Trails, Lake Wilcox Park, Community Center, Go Station & Hwy 404. (id:43697)
Property Details
|
MLS® Number
|
N10477017 |
|
Property Type
|
Single Family |
|
Community Name
|
Oak Ridges Lake Wilcox |
|
AmenitiesNearBy
|
Park, Public Transit |
|
CommunityFeatures
|
Community Centre |
|
EquipmentType
|
Water Heater - Electric |
|
Features
|
Ravine, Carpet Free, Sump Pump |
|
ParkingSpaceTotal
|
4 |
|
RentalEquipmentType
|
Water Heater - Electric |
|
Structure
|
Deck |
Building
|
BathroomTotal
|
5 |
|
BedroomsAboveGround
|
4 |
|
BedroomsTotal
|
4 |
|
Amenities
|
Fireplace(s) |
|
Appliances
|
Garage Door Opener Remote(s), Water Purifier, Water Softener |
|
BasementDevelopment
|
Unfinished |
|
BasementFeatures
|
Separate Entrance |
|
BasementType
|
N/a (unfinished) |
|
ConstructionStyleAttachment
|
Detached |
|
CoolingType
|
Central Air Conditioning, Ventilation System |
|
ExteriorFinish
|
Brick, Stone |
|
FireplacePresent
|
Yes |
|
FireplaceTotal
|
1 |
|
FlooringType
|
Tile, Wood |
|
FoundationType
|
Concrete |
|
HalfBathTotal
|
1 |
|
HeatingFuel
|
Natural Gas |
|
HeatingType
|
Forced Air |
|
StoriesTotal
|
2 |
|
SizeInterior
|
2499.9795 - 2999.975 Sqft |
|
Type
|
House |
|
UtilityWater
|
Municipal Water |
Parking
Land
|
Acreage
|
No |
|
FenceType
|
Fenced Yard |
|
LandAmenities
|
Park, Public Transit |
|
Sewer
|
Sanitary Sewer |
|
SizeDepth
|
112 Ft ,7 In |
|
SizeFrontage
|
40 Ft |
|
SizeIrregular
|
40 X 112.6 Ft |
|
SizeTotalText
|
40 X 112.6 Ft |
Rooms
| Level |
Type |
Length |
Width |
Dimensions |
|
Second Level |
Primary Bedroom |
3.96 m |
6.4 m |
3.96 m x 6.4 m |
|
Second Level |
Bedroom 2 |
3.66 m |
4.14 m |
3.66 m x 4.14 m |
|
Second Level |
Bedroom 3 |
3.66 m |
4.48 m |
3.66 m x 4.48 m |
|
Second Level |
Bedroom 4 |
3.84 m |
4.88 m |
3.84 m x 4.88 m |
|
Main Level |
Laundry Room |
2.23 m |
1.73 m |
2.23 m x 1.73 m |
|
Main Level |
Eating Area |
4.2 m |
3.35 m |
4.2 m x 3.35 m |
|
Main Level |
Kitchen |
4.2 m |
3.35 m |
4.2 m x 3.35 m |
|
Main Level |
Dining Room |
5.18 m |
3.53 m |
5.18 m x 3.53 m |
|
Main Level |
Family Room |
4.87 m |
4.27 m |
4.87 m x 4.27 m |
|
Main Level |
Office |
2.43 m |
2.92 m |
2.43 m x 2.92 m |
https://www.realtor.ca/real-estate/27678347/336-worthington-avenue-richmond-hill-oak-ridges-lake-wilcox-oak-ridges-lake-wilcox











