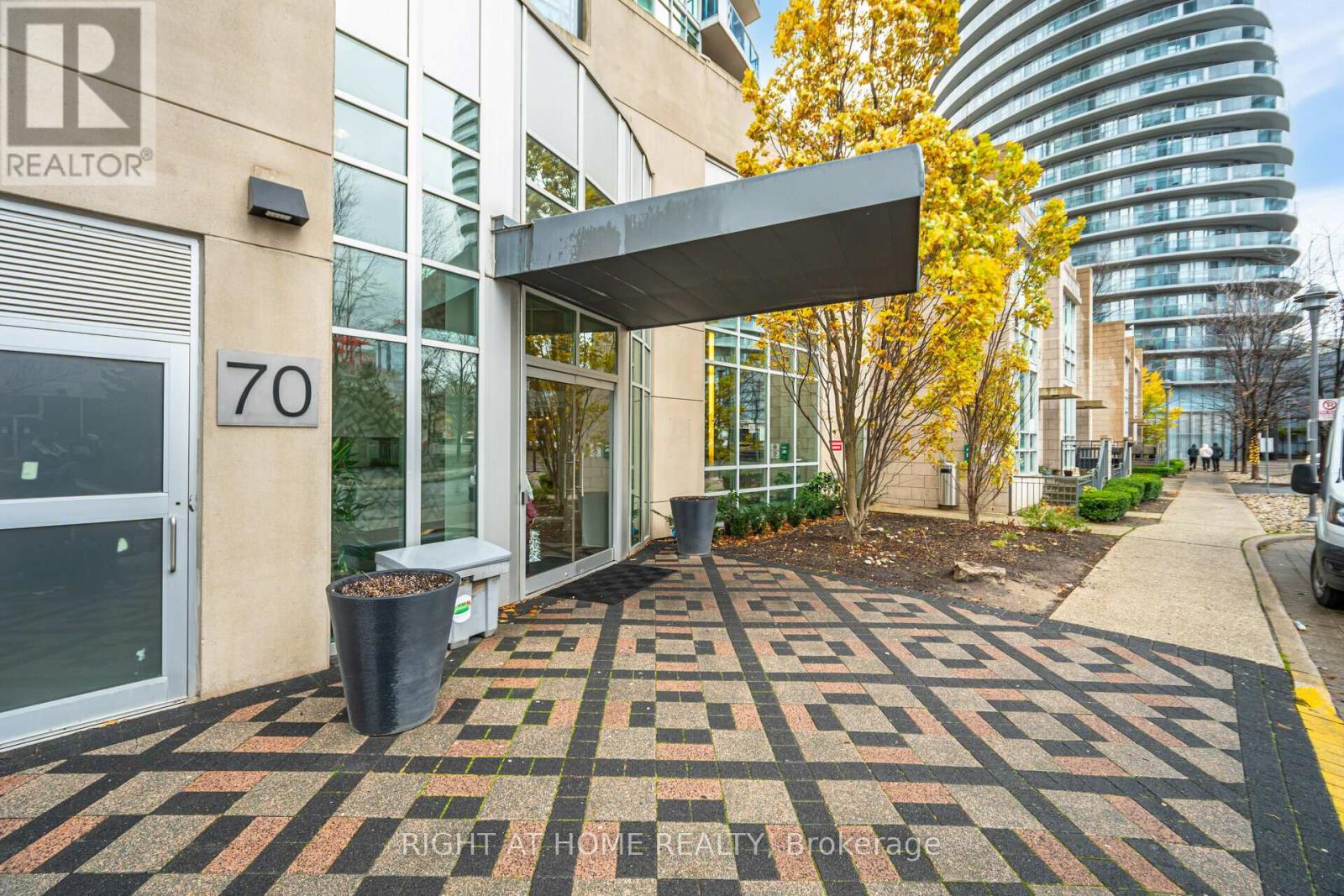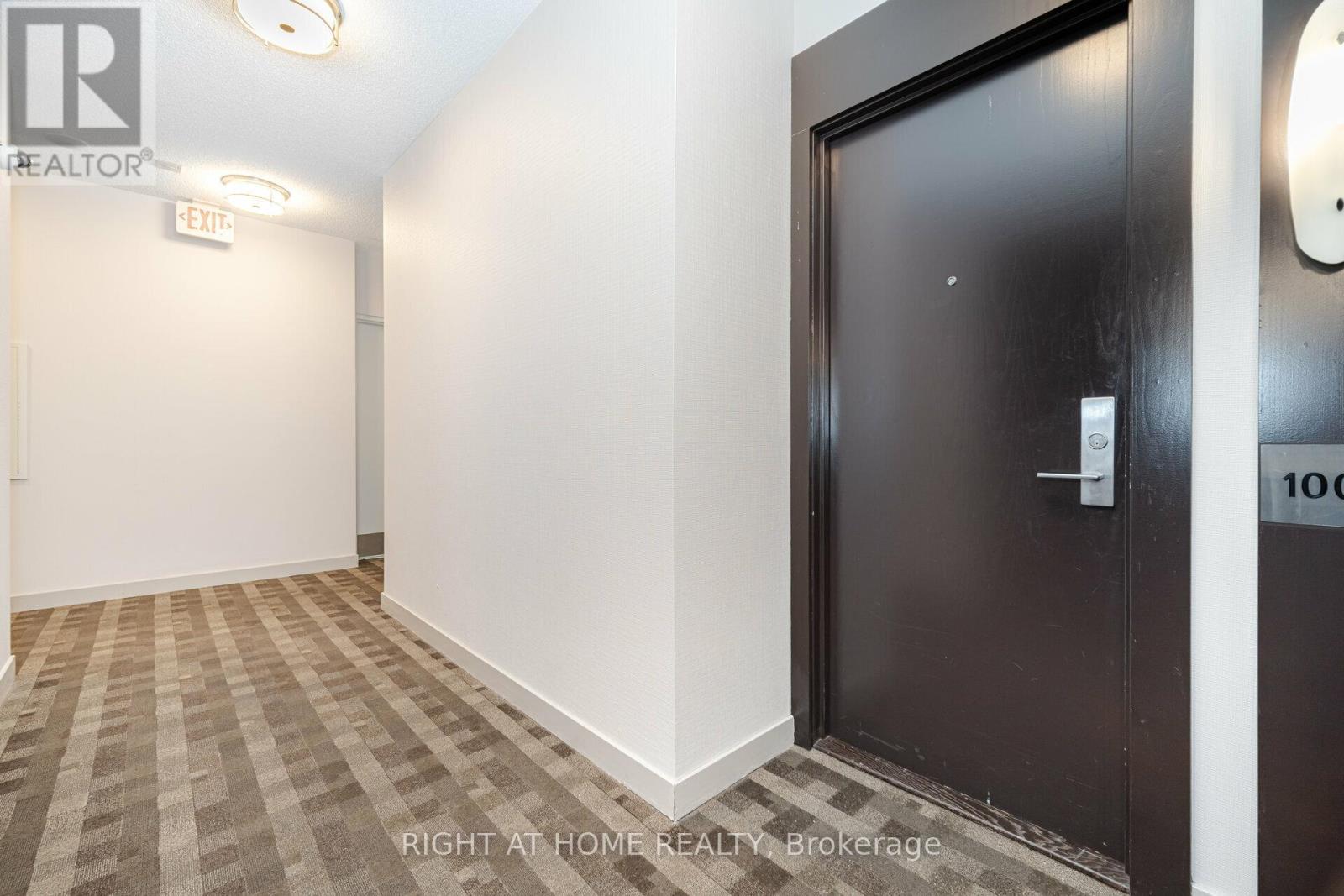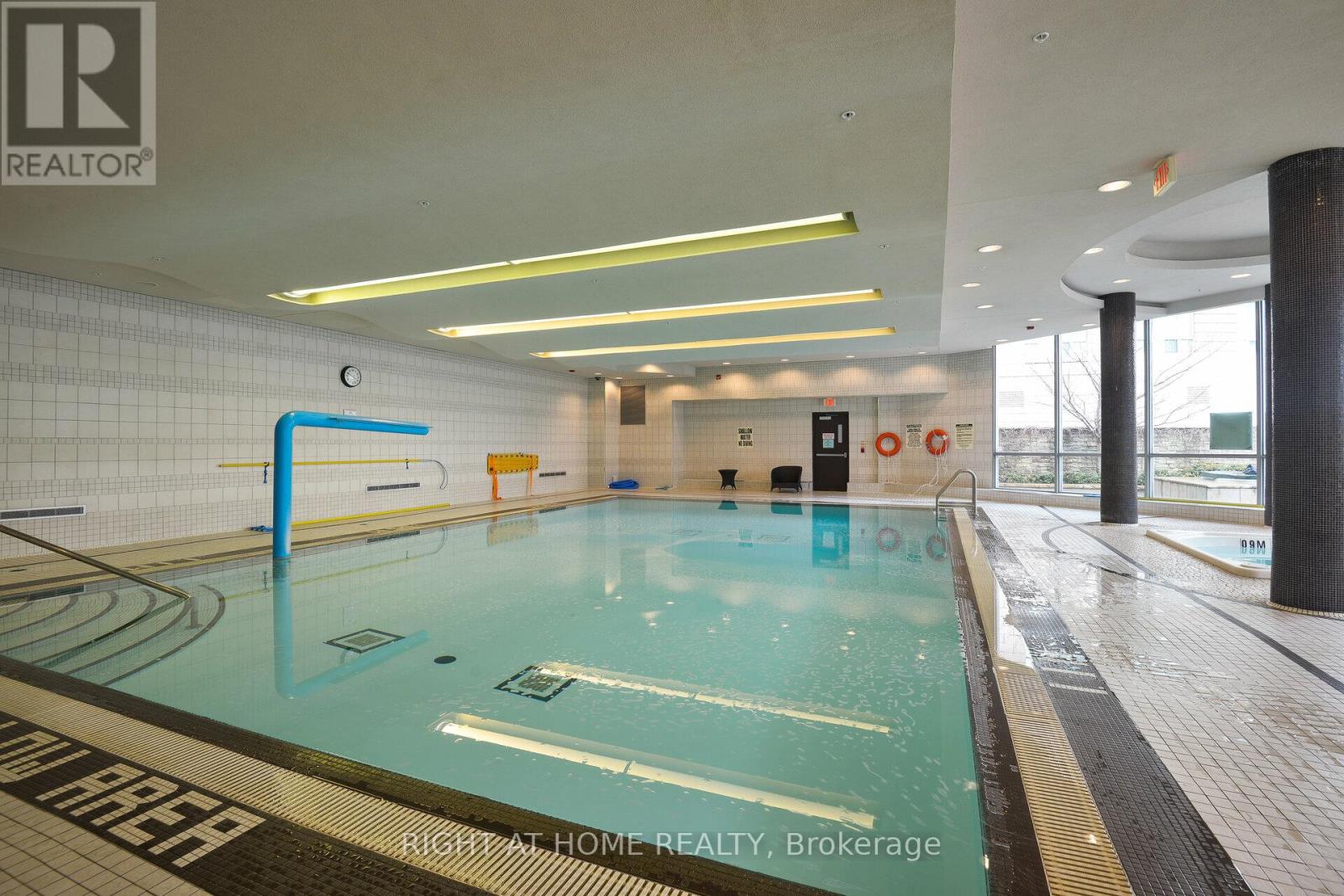1002 - 70 Absolute Avenue Mississauga, Ontario L4Z 0A4
$567,000Maintenance, Heat, Electricity, Water, Common Area Maintenance, Insurance, Parking
$749.71 Monthly
Maintenance, Heat, Electricity, Water, Common Area Maintenance, Insurance, Parking
$749.71 Monthly***Don't Miss Executive 2 BR, 2 WR Condo Apartment Near Square One In The Heart Of Mississauga*** Walking distance to Square One Mall, Transit, Community Center, Schools, Library, Grocery, Theatres, Walking Trails, Banks, Restaurants, Etc. The Open Concept 9 Ft Ceiling Living/Dining Opens To A Private Balcony With Great Views Perfect for Entertaining. Stainless Steel Appliances - Fridge, Stove, OTC Microwave Are Brand New. Dishwasher Replaced June 2024. Master Bedroom Has A Large Double Closet. Both Bedrooms have Full Size Windows. **** EXTRAS **** ***All Utilities Including Hydro Included in Maintenance Fees***. Freshly Painted, Fantastic Amenities, Minutes To Go Station, Hwy 403, QEW, Schools, One Underground Parking & Locker Included. Just Move In & Enjoy!! (id:43697)
Property Details
| MLS® Number | W10441428 |
| Property Type | Single Family |
| Community Name | City Centre |
| AmenitiesNearBy | Park, Public Transit, Schools |
| CommunityFeatures | Pet Restrictions, Community Centre, School Bus |
| Features | Balcony, Carpet Free, In Suite Laundry |
| ParkingSpaceTotal | 1 |
| PoolType | Indoor Pool |
Building
| BathroomTotal | 2 |
| BedroomsAboveGround | 2 |
| BedroomsTotal | 2 |
| Amenities | Exercise Centre, Party Room, Visitor Parking, Storage - Locker, Security/concierge |
| CoolingType | Central Air Conditioning |
| ExteriorFinish | Concrete |
| FlooringType | Laminate |
| HalfBathTotal | 1 |
| HeatingFuel | Natural Gas |
| HeatingType | Forced Air |
| SizeInterior | 699.9943 - 798.9932 Sqft |
| Type | Apartment |
Parking
| Underground |
Land
| Acreage | No |
| LandAmenities | Park, Public Transit, Schools |
Rooms
| Level | Type | Length | Width | Dimensions |
|---|---|---|---|---|
| Flat | Living Room | 6.4 m | 3.05 m | 6.4 m x 3.05 m |
| Flat | Dining Room | 6.4 m | 3.05 m | 6.4 m x 3.05 m |
| Flat | Kitchen | 2.84 m | 2.31 m | 2.84 m x 2.31 m |
| Flat | Primary Bedroom | 3.66 m | 3.15 m | 3.66 m x 3.15 m |
| Flat | Bedroom 2 | 3.66 m | 3.05 m | 3.66 m x 3.05 m |
Interested?
Contact us for more information






































