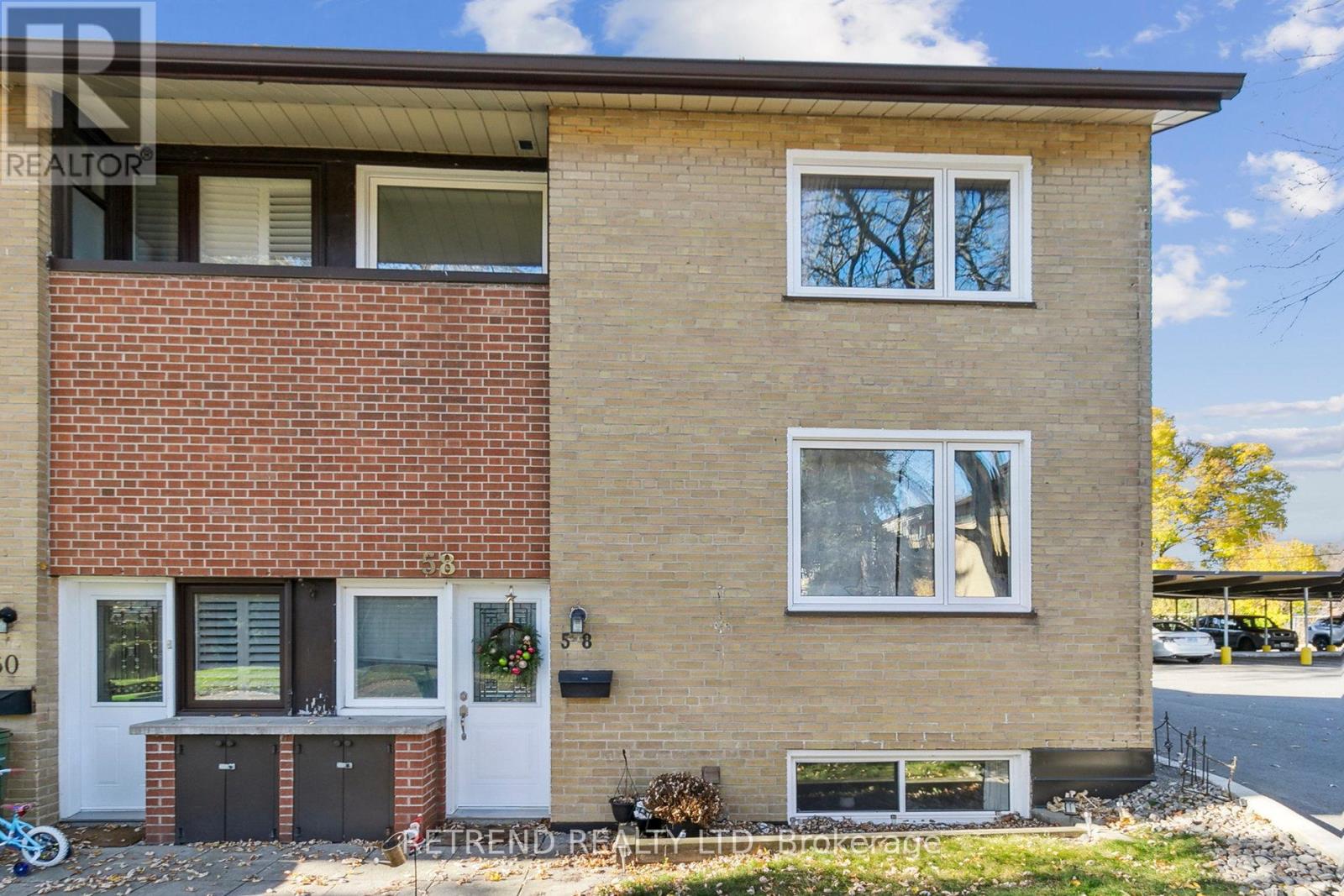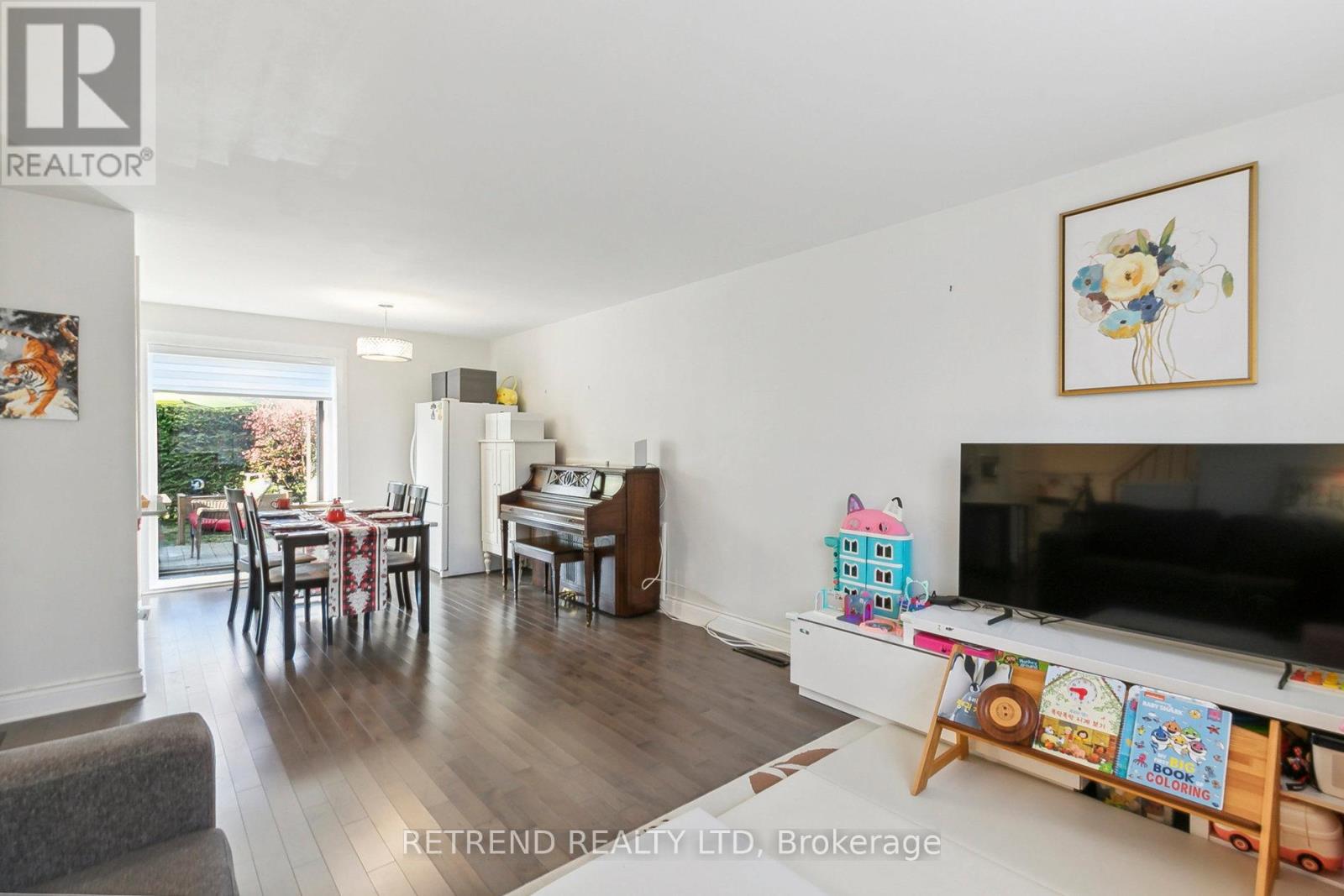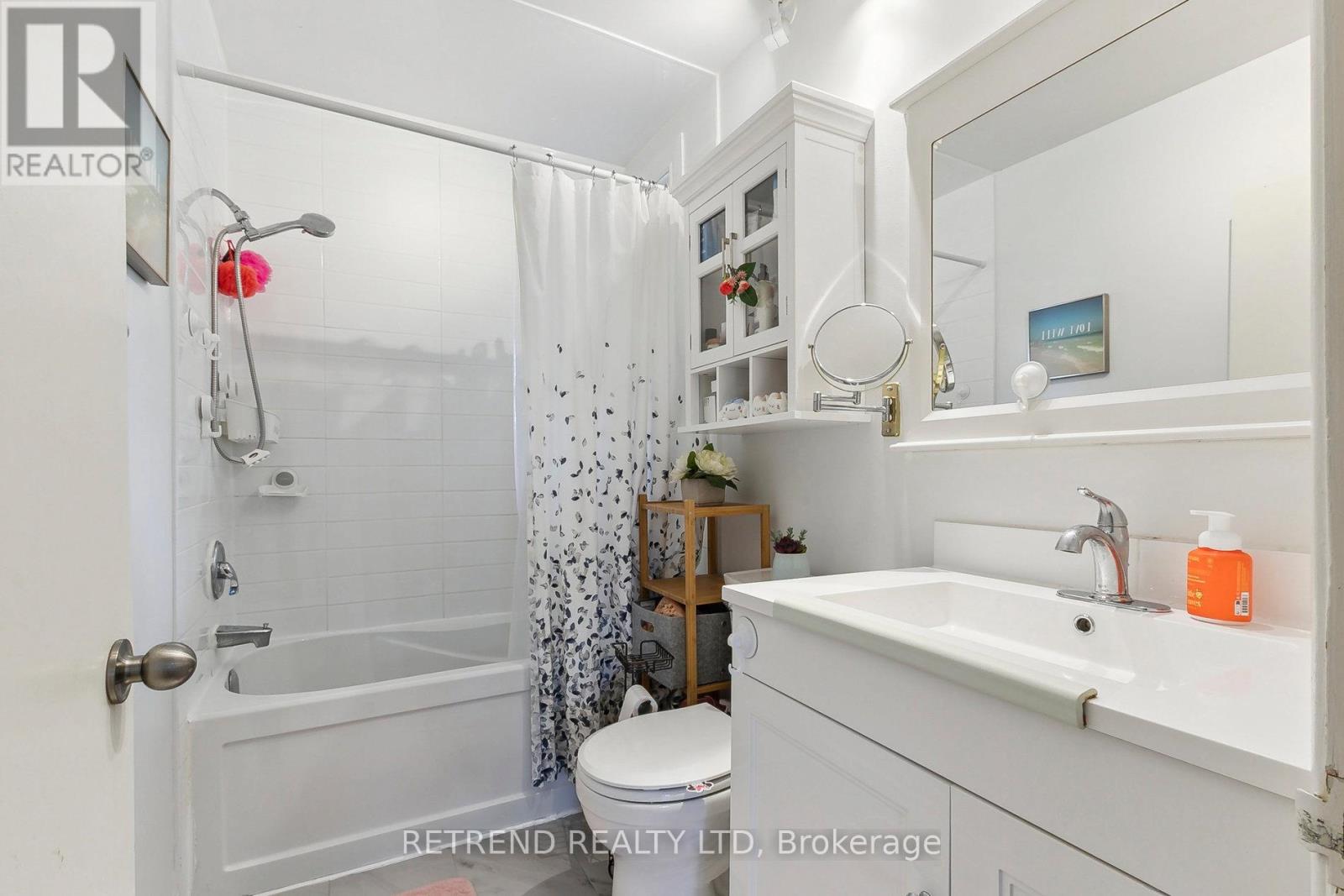58 Broadpath Road Toronto, Ontario M3C 2B5
$987,000Maintenance, Water, Cable TV, Parking, Common Area Maintenance, Insurance
$536 Monthly
Maintenance, Water, Cable TV, Parking, Common Area Maintenance, Insurance
$536 MonthlyWelcome to this charming and spacious 3-bedroom + den condo townhouse, perfect for families or professionals. The updated kitchen offers a walkout to your own private backyard, ideal for entertaining or relaxing. The sun-filled living and dining area provides ample space for everyday living. Upstairs, you'll find hardwood flooring throughout all bedrooms and an updated 4-piece bathroom. The finished basement boasts a recreation room that can easily double as a 4th bedroom, a den or study, and another 4-piece bathroom, along with abundant storage. Located in the heart of Don Mills, this home has easy access to TTC, walking trails, parks, top-rated schools, and the Shops at Don Mills, offering unmatched convenience and lifestyle amenities. A fantastic opportunity in a sought-after neighborhood. *NEW WINDOWS (2021) **** EXTRAS **** Stove, Rangehood, B/I Dishwasher, 2 Fridges, Washer & Dryer, Electrical Light Fixtures, Window Covering & Outdoor shed. Maintenance Fee includes Water, Road Maintenance, Cable TV and High Speed Internet, Roof and Gutter. (id:43697)
Property Details
| MLS® Number | C10441343 |
| Property Type | Single Family |
| Community Name | Banbury-Don Mills |
| CommunityFeatures | Pet Restrictions |
| ParkingSpaceTotal | 1 |
Building
| BathroomTotal | 2 |
| BedroomsAboveGround | 3 |
| BedroomsBelowGround | 1 |
| BedroomsTotal | 4 |
| Amenities | Separate Heating Controls |
| Appliances | Range, Oven - Built-in, Dishwasher, Dryer, Refrigerator, Stove, Washer, Window Coverings |
| BasementDevelopment | Finished |
| BasementType | N/a (finished) |
| CoolingType | Central Air Conditioning |
| ExteriorFinish | Brick |
| FlooringType | Laminate, Hardwood |
| HeatingFuel | Natural Gas |
| HeatingType | Forced Air |
| StoriesTotal | 2 |
| SizeInterior | 999.992 - 1198.9898 Sqft |
| Type | Row / Townhouse |
Land
| Acreage | No |
Rooms
| Level | Type | Length | Width | Dimensions |
|---|---|---|---|---|
| Second Level | Primary Bedroom | 3.89 m | 2.77 m | 3.89 m x 2.77 m |
| Second Level | Bedroom 2 | 2.87 m | 3.58 m | 2.87 m x 3.58 m |
| Second Level | Bedroom 3 | 2.44 m | 3.53 m | 2.44 m x 3.53 m |
| Basement | Recreational, Games Room | 2.79 m | 4.6 m | 2.79 m x 4.6 m |
| Basement | Study | 2.67 m | 2.08 m | 2.67 m x 2.08 m |
| Main Level | Living Room | 3.43 m | 3.51 m | 3.43 m x 3.51 m |
| Main Level | Dining Room | 3.02 m | 3.35 m | 3.02 m x 3.35 m |
| Main Level | Kitchen | 3.78 m | 4.55 m | 3.78 m x 4.55 m |
Interested?
Contact us for more information








































