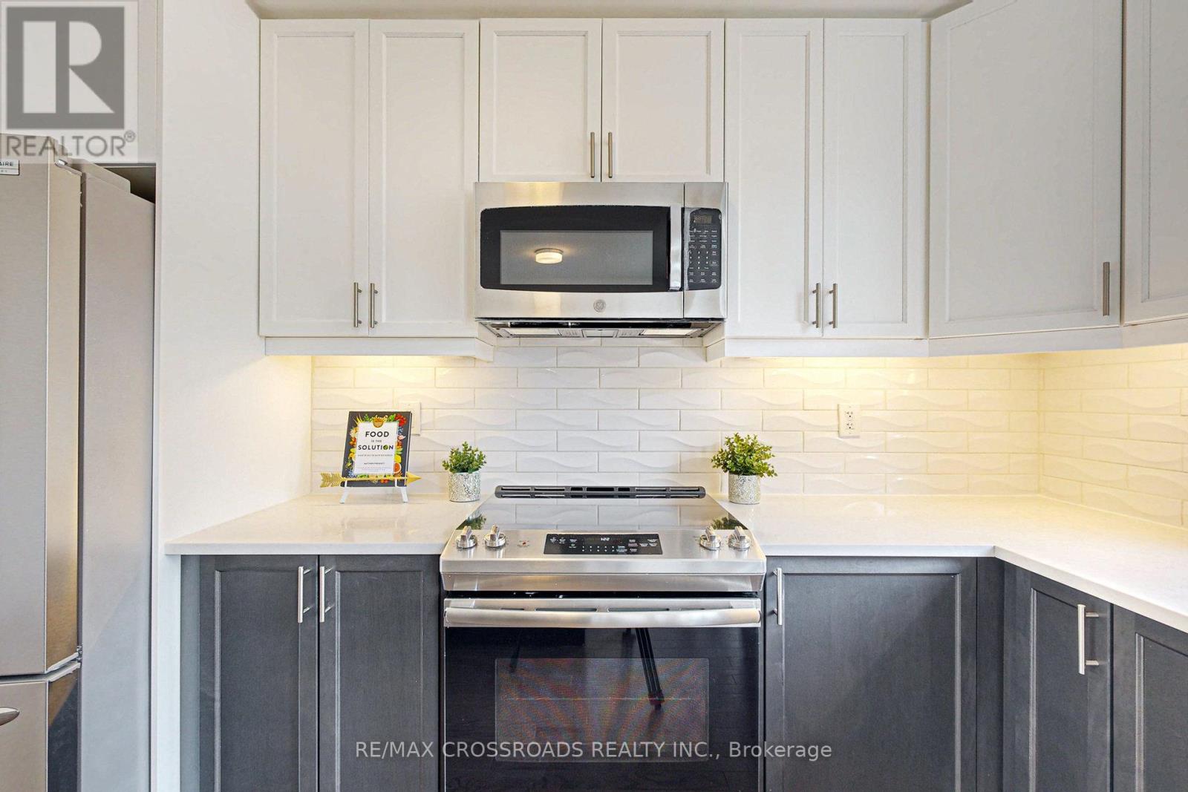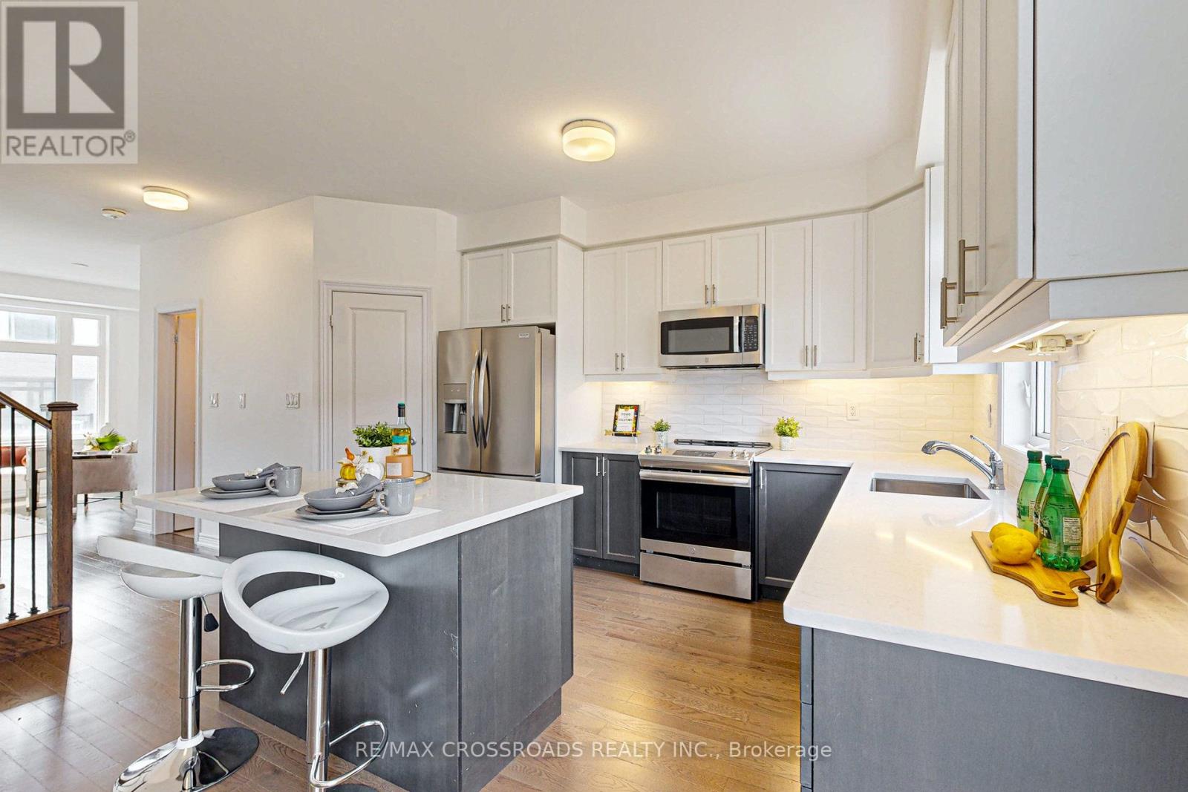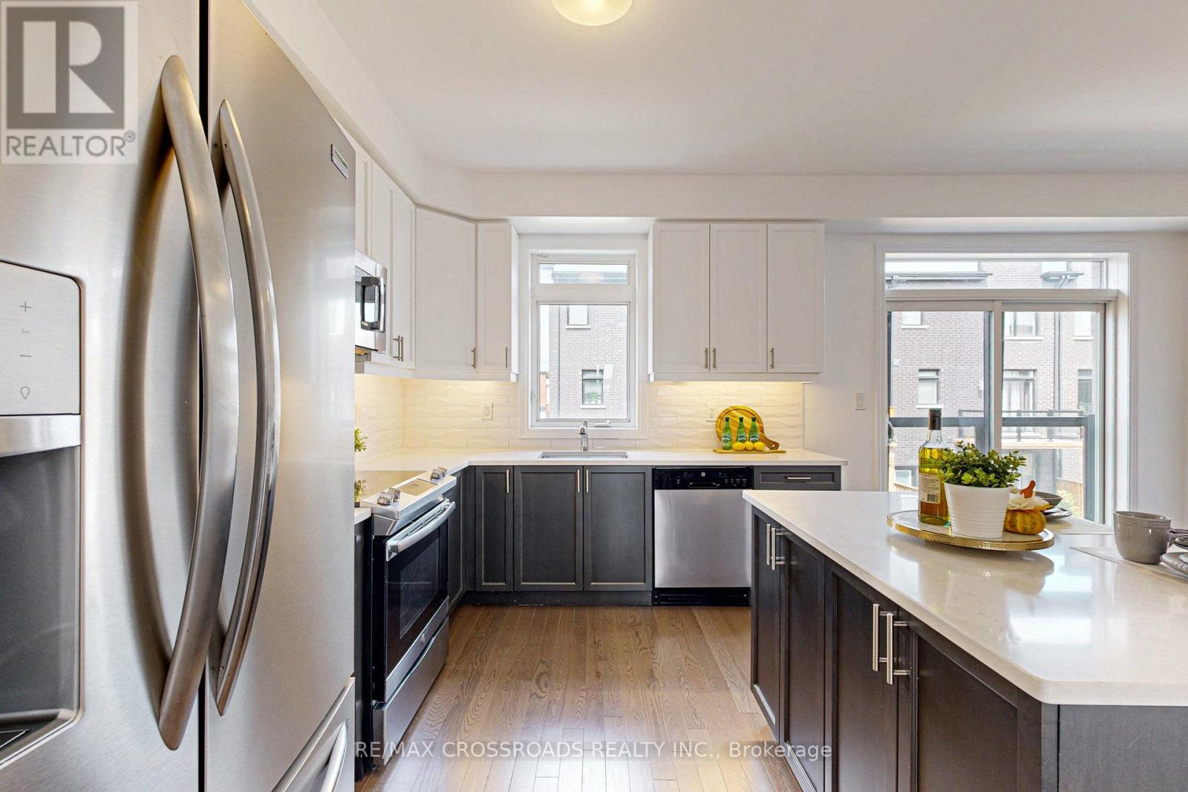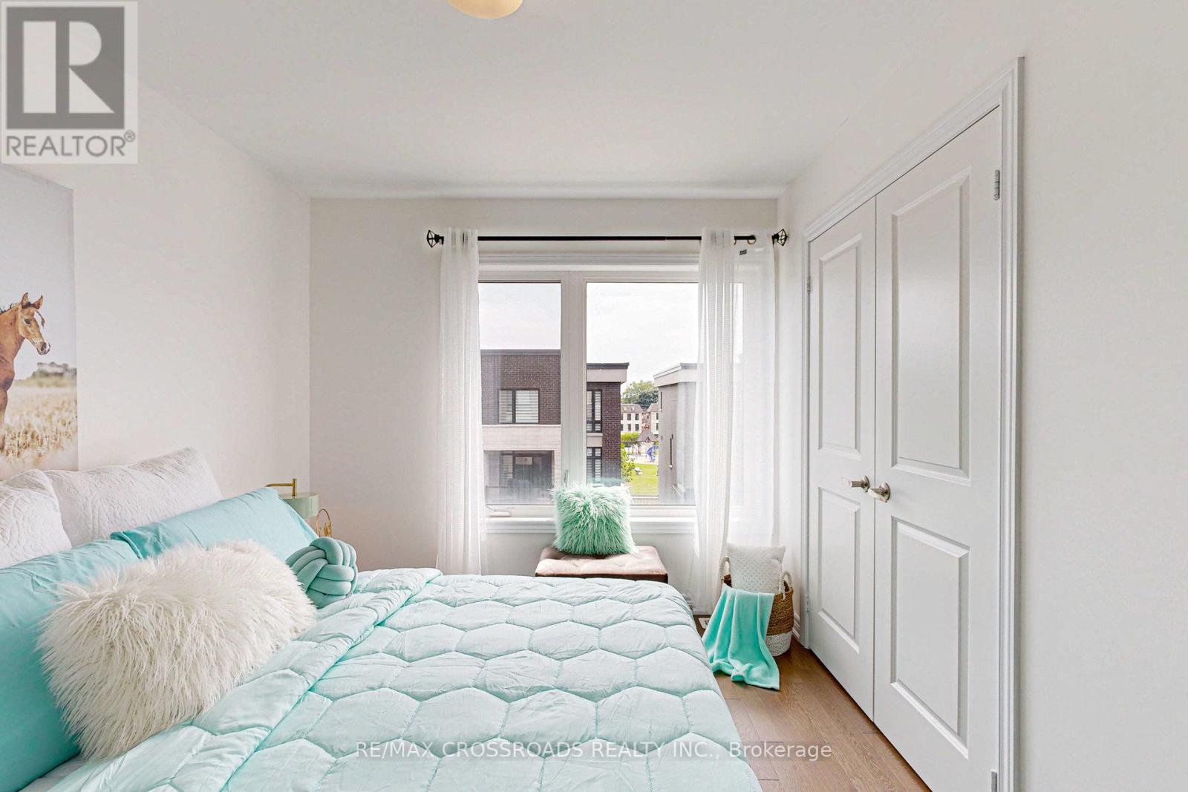1365 Gull Crossing Pickering, Ontario L1W 0B7
$1,024,999
Premium end unit freehold townhouse nestled in a quiet cul-du-dac within walking distance to vibrant Pickering waterfront. Full access to private backyard for entertaining with wider lot size. A unique blend of modern touches from the Madison Group awaits you and your family. High ceilings, hardwood floors throughout, Four bathrooms inc master spa ensuite, milestone countertops, 5pc master ensuite and so much more creates your optimal lifestyle in Frenchmans Bay. The basement is unfinished but provides endless opportunity for additional living space, office,gym or utility room. South facing double front door provides a view of Commerce Park and a gateway to the waterfront. Ideal opportunity for investors,executives and young families allowing you to have that distinguish address. Close to several schools, shopping, restaurants, freeways and minutes to GO station. **** EXTRAS **** Walk-in cold storage. Roughed-in basement bath. Sump pump. 200 Amp service. Recently painted. End unit. 3 Full bathrooms. Private driveway. (id:43697)
Property Details
| MLS® Number | E10441344 |
| Property Type | Single Family |
| Community Name | Bay Ridges |
| ParkingSpaceTotal | 2 |
| Structure | Porch |
| WaterFrontType | Waterfront |
Building
| BathroomTotal | 4 |
| BedroomsAboveGround | 3 |
| BedroomsTotal | 3 |
| Appliances | Water Heater - Tankless, Dishwasher, Dryer, Humidifier, Refrigerator, Stove, Washer |
| BasementDevelopment | Unfinished |
| BasementType | N/a (unfinished) |
| ConstructionStyleAttachment | Attached |
| CoolingType | Central Air Conditioning |
| ExteriorFinish | Brick, Stucco |
| FireProtection | Security System |
| FlooringType | Hardwood |
| FoundationType | Concrete |
| HalfBathTotal | 1 |
| HeatingFuel | Natural Gas |
| HeatingType | Forced Air |
| StoriesTotal | 3 |
| SizeInterior | 1999.983 - 2499.9795 Sqft |
| Type | Row / Townhouse |
| UtilityWater | Municipal Water |
Parking
| Garage |
Land
| Acreage | No |
| SizeDepth | 84 Ft ,7 In |
| SizeFrontage | 25 Ft ,9 In |
| SizeIrregular | 25.8 X 84.6 Ft ; Premium End Unit |
| SizeTotalText | 25.8 X 84.6 Ft ; Premium End Unit |
| ZoningDescription | Single Family Residential |
Rooms
| Level | Type | Length | Width | Dimensions |
|---|---|---|---|---|
| Second Level | Living Room | 5.89 m | 3.51 m | 5.89 m x 3.51 m |
| Second Level | Dining Room | 5.89 m | 3.51 m | 5.89 m x 3.51 m |
| Second Level | Kitchen | 3.66 m | 2.87 m | 3.66 m x 2.87 m |
| Second Level | Eating Area | 4.29 m | 3.05 m | 4.29 m x 3.05 m |
| Third Level | Bedroom 2 | 3.05 m | 3.05 m | 3.05 m x 3.05 m |
| Third Level | Bedroom 3 | 3.35 m | 2.74 m | 3.35 m x 2.74 m |
| Third Level | Primary Bedroom | 4.29 m | 4.24 m | 4.29 m x 4.24 m |
| Ground Level | Great Room | 4.29 m | 3.5 m | 4.29 m x 3.5 m |
https://www.realtor.ca/real-estate/27675346/1365-gull-crossing-pickering-bay-ridges-bay-ridges
Interested?
Contact us for more information









































