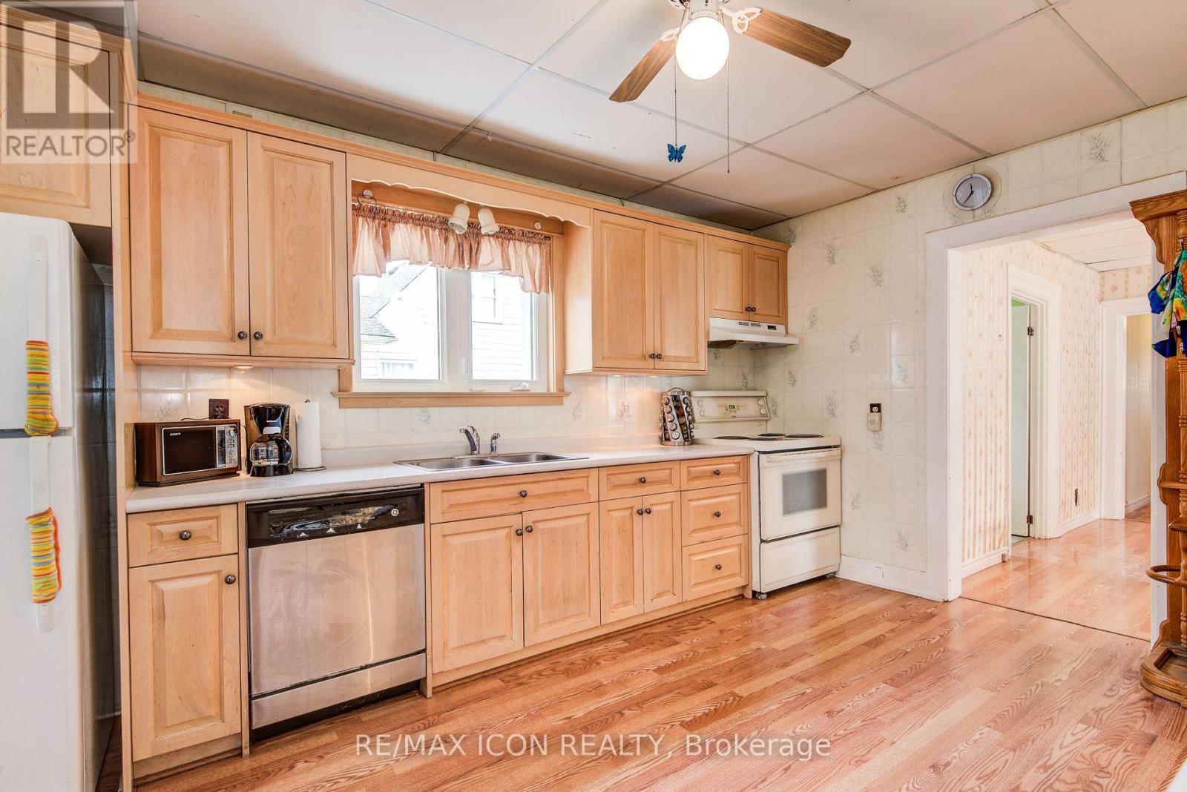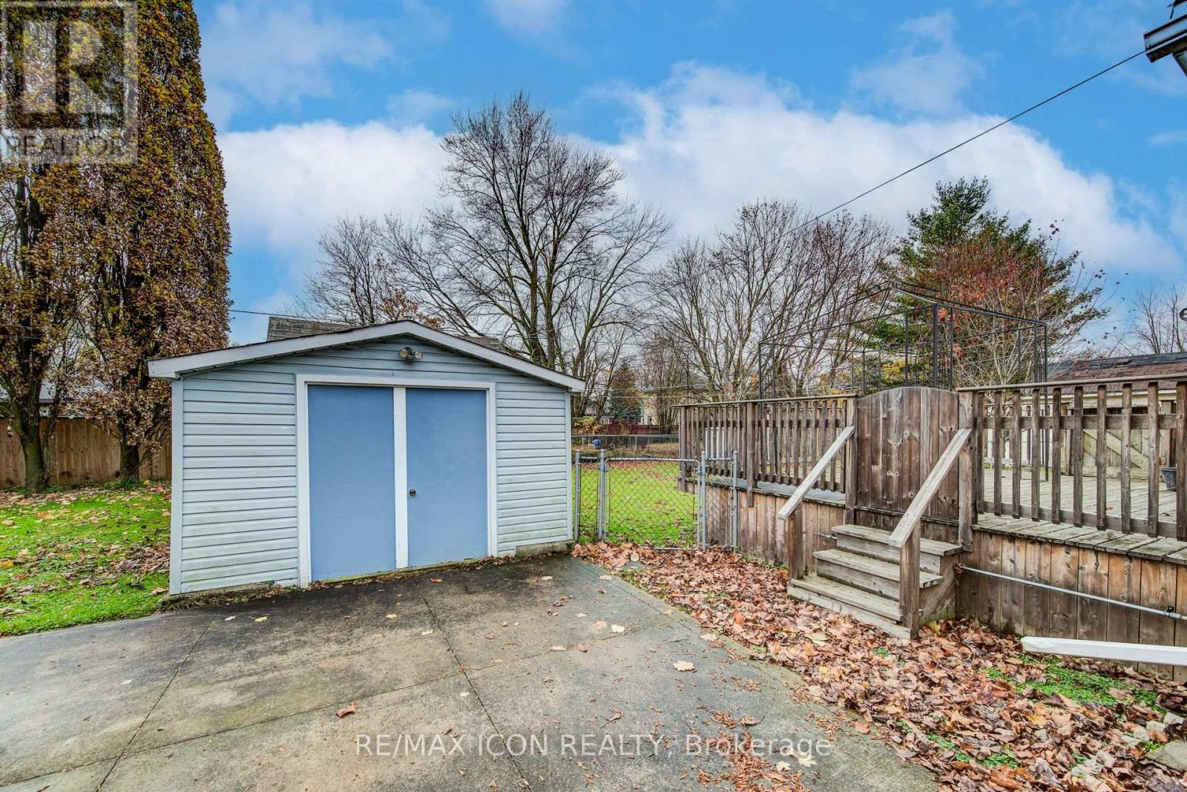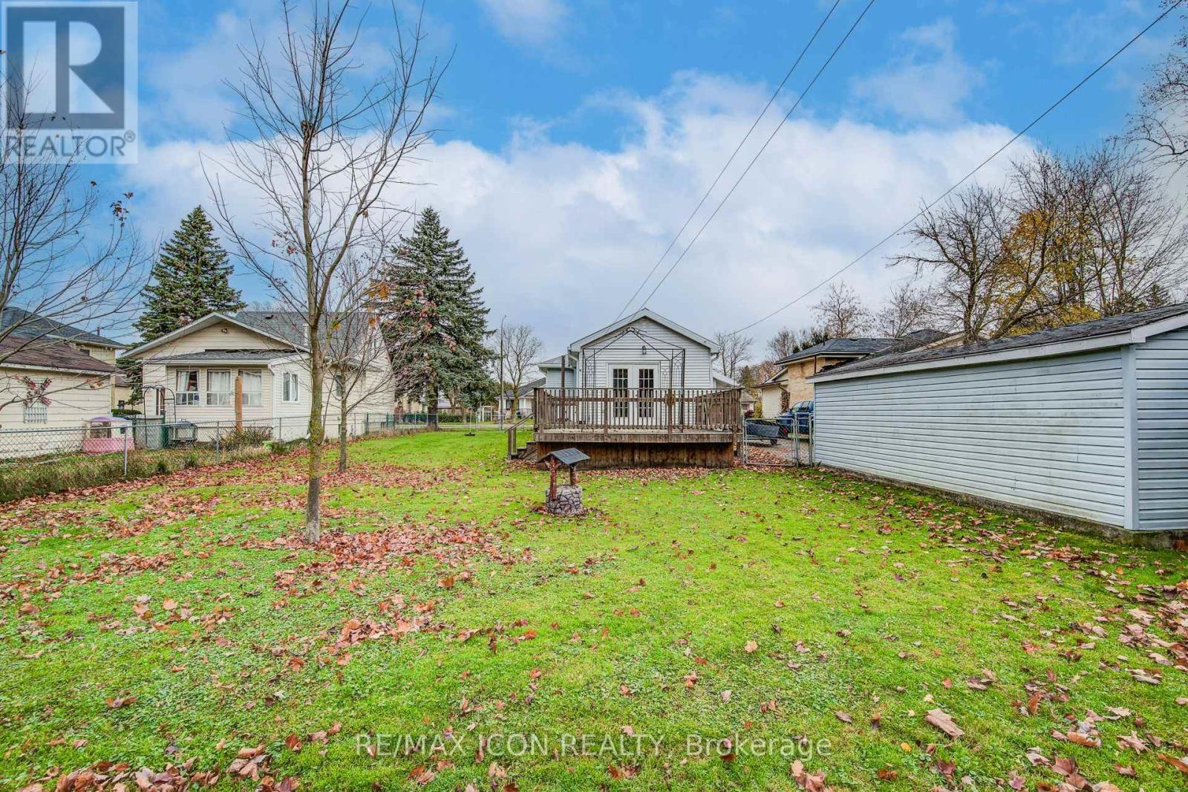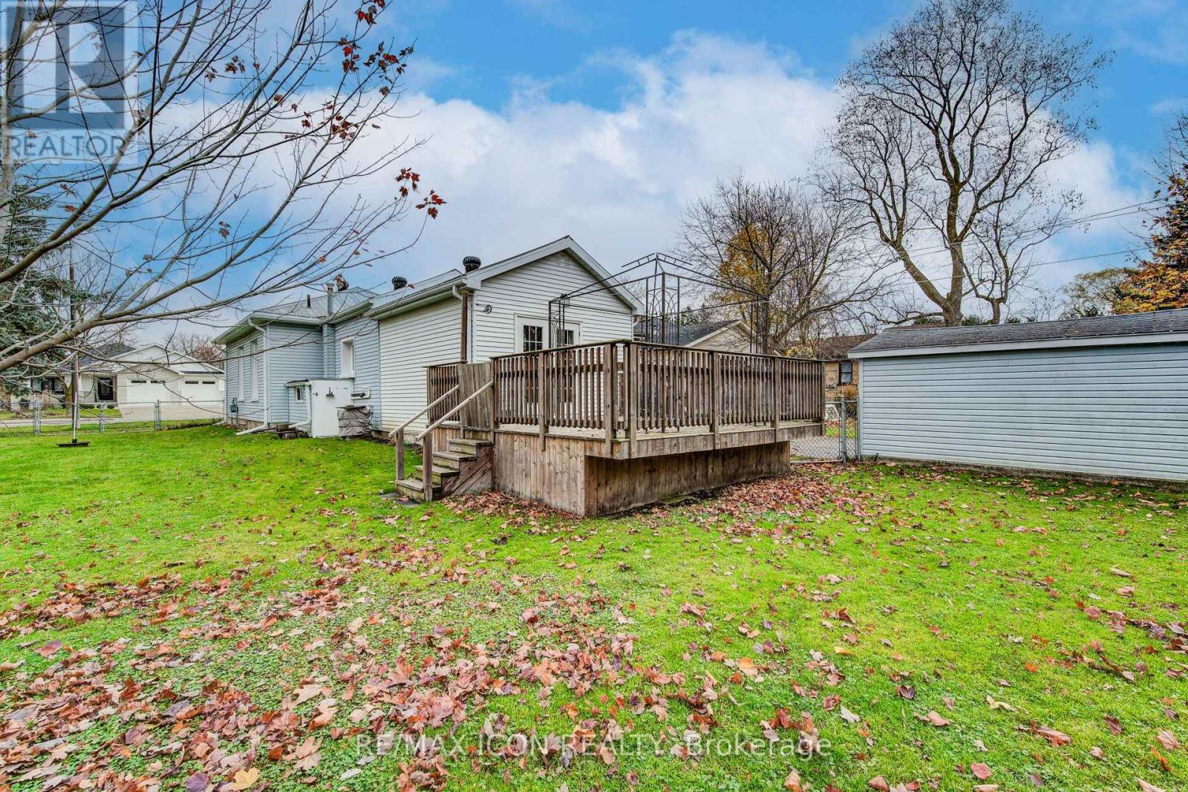640 King Street Minto, Ontario N0G 2P0
$419,900
OPPORTUNITY AWAITS!!! Welcome to this charming two-bedroom, one-bath bungalow, perfect for investors or first-time homebuyers! Situated on a generous 66 x 132 lot, this home offers plenty of potential options. The steel roof ensures durability and low maintenance, while the updated 100-amp breaker service provides peace of mind. Inside, the cozy living room is warmed by a gas stove fireplace, creating an inviting atmosphere. large kitchen with plenty of storage space. While the home retains its vintage charm, it offers a fantastic opportunity for personalization. Solid structure and foundation. forced air gas furnace and A/C, concrete driveway with parking for at least 4 cars, gives this home a great starting point for growth. The fenced yard is ideal for pets, gardening, or outdoor entertaining. Large, fenced deck, two sheds and a detached garage. Located in a great town with loads of local amenities, including its own hospital. This bungalow is a solid choice for those seeking a property with character and potential in a great location! (id:43697)
Property Details
| MLS® Number | X10441538 |
| Property Type | Single Family |
| Community Name | Palmerston |
| AmenitiesNearBy | Hospital, Park, Place Of Worship, Schools |
| CommunityFeatures | Community Centre |
| Features | Sump Pump |
| ParkingSpaceTotal | 6 |
| Structure | Shed |
Building
| BathroomTotal | 1 |
| BedroomsAboveGround | 2 |
| BedroomsTotal | 2 |
| Amenities | Fireplace(s) |
| Appliances | Dishwasher, Dryer, Freezer, Refrigerator, Stove, Washer |
| BasementDevelopment | Unfinished |
| BasementType | Crawl Space (unfinished) |
| ConstructionStyleAttachment | Detached |
| CoolingType | Central Air Conditioning |
| ExteriorFinish | Aluminum Siding, Vinyl Siding |
| FireplacePresent | Yes |
| FireplaceTotal | 1 |
| FoundationType | Stone |
| HeatingFuel | Natural Gas |
| HeatingType | Forced Air |
| StoriesTotal | 2 |
| SizeInterior | 699.9943 - 1099.9909 Sqft |
| Type | House |
| UtilityWater | Municipal Water |
Parking
| Detached Garage |
Land
| Acreage | No |
| LandAmenities | Hospital, Park, Place Of Worship, Schools |
| Sewer | Sanitary Sewer |
| SizeDepth | 132 Ft |
| SizeFrontage | 66 Ft |
| SizeIrregular | 66 X 132 Ft |
| SizeTotalText | 66 X 132 Ft |
| ZoningDescription | R2 |
Rooms
| Level | Type | Length | Width | Dimensions |
|---|---|---|---|---|
| Main Level | Living Room | 4.06 m | 4.44 m | 4.06 m x 4.44 m |
| Main Level | Kitchen | 3.27 m | 4.57 m | 3.27 m x 4.57 m |
| Main Level | Dining Room | 4.14 m | 3.45 m | 4.14 m x 3.45 m |
| Main Level | Bedroom | 2.75 m | 4.33 m | 2.75 m x 4.33 m |
| Main Level | Bedroom 2 | 2.71 m | 3.87 m | 2.71 m x 3.87 m |
| Main Level | Bathroom | 2.69 m | 2.35 m | 2.69 m x 2.35 m |
| Main Level | Laundry Room | 1.72 m | 2.74 m | 1.72 m x 2.74 m |
| Main Level | Foyer | 1.24 m | 3.96 m | 1.24 m x 3.96 m |
https://www.realtor.ca/real-estate/27675758/640-king-street-minto-palmerston-palmerston
Interested?
Contact us for more information






































