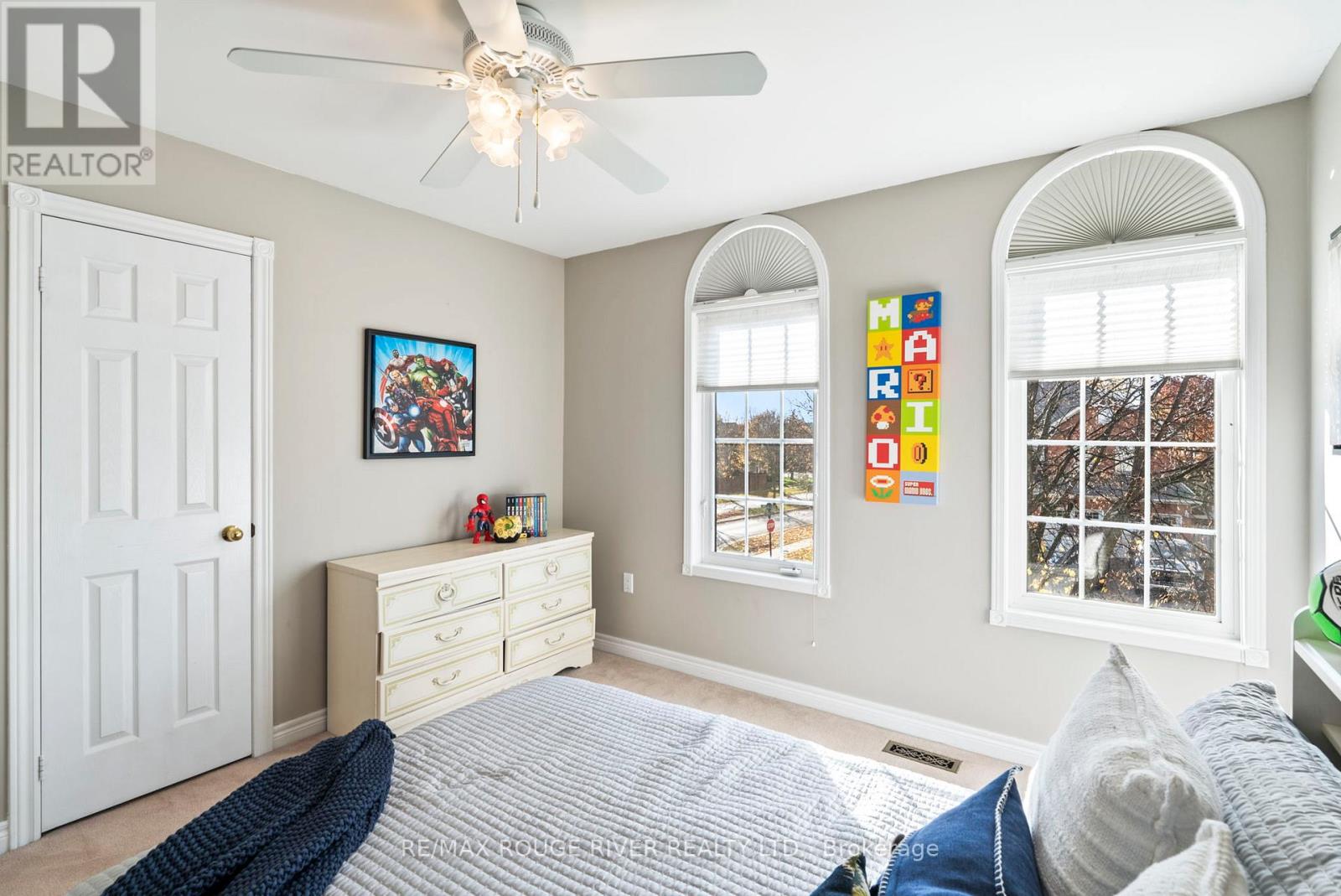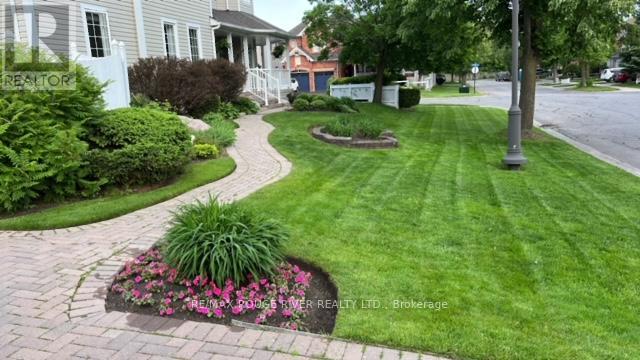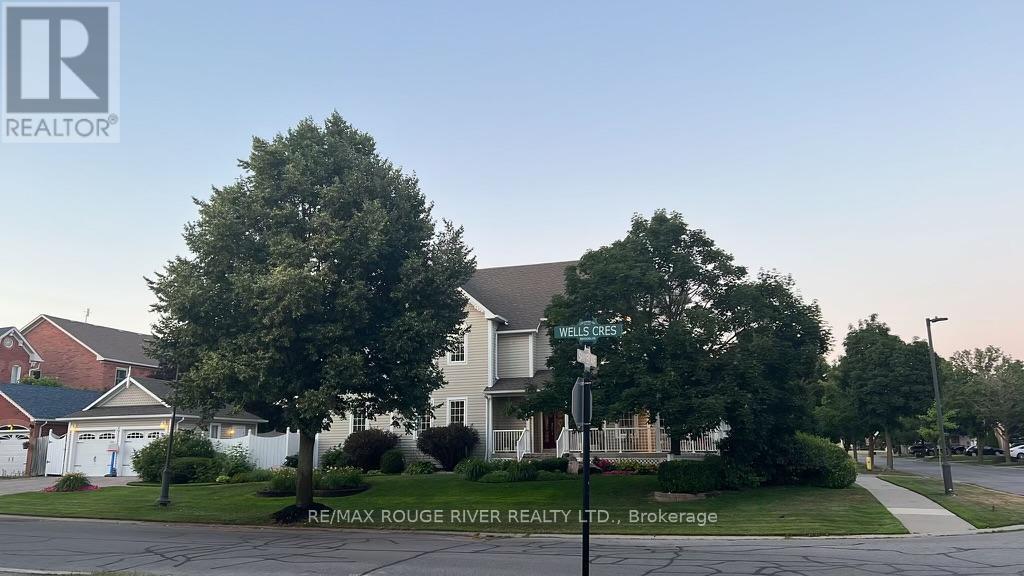4 Bedroom
3 Bathroom
2499.9795 - 2999.975 sqft
Fireplace
Central Air Conditioning
Forced Air
$1,249,000
Welcome to this gorgeous 4-bedroom executive home, situated on a premium corner lot in the highly sought-after community of Brooklin. With its exceptional curb appeal, this home features a charming wrap around porch, meticulously maintained landscaping, and an inground sprinkler system, making it a true standout. As you step inside, you'll be greeted by gleaming hardwood floors that flow throughout the main level. The formal living room exudes elegance with its crown moulding & expansive windows that fill the space with natural light. The formal dining room is perfect for hosting gatherings, showcasing a coffered ceiling, and crown moulding creating an inviting sophisticated atmosphere. The heart of the home is the spacious family room, complete with a cozy gas fireplace, offering the perfect spot for family games night or just to unwind. The gourmet kitchen is a chef's dream, with a breakfast bar, stunning granite countertops, custom backsplash, pot lights & crown moulding. Adjacent to the kitchen is the bright breakfast area, with large windows that allow for plenty of sunlight and a walkout to the custom 19 x 14 covered deck. Enjoy al fresco dining & entertaining in the private, fenced yard. The main floor also offers the convenience of an office, laundry room, & powder room, making it a perfect blend of functionality & luxury. Upstairs, the large primary suite is a true retreat, featuring a gas fireplace, a walk-in closet, and a spa-like ensuite with a soaker tub perfect for relaxation. The remaining bedrooms are equally spacious, offering ample closet space & lots of natural light. The partially finished basement provides potential for customization, whether you're looking for extra living space or a recreation area. Additional features include a detached 2-car garage & abundant storage throughout the home. Located in an excellent neighbourhood, this home is just minutes away from top-rated schools, parks, shopping, restaurants, and all the amenities you need. **** EXTRAS **** Shingles 2012, Furnace 2017, Air & C/Vac 2019. (id:43697)
Property Details
|
MLS® Number
|
E10441685 |
|
Property Type
|
Single Family |
|
Community Name
|
Brooklin |
|
AmenitiesNearBy
|
Park, Public Transit, Schools |
|
CommunityFeatures
|
Community Centre |
|
Features
|
Irregular Lot Size |
|
ParkingSpaceTotal
|
4 |
Building
|
BathroomTotal
|
3 |
|
BedroomsAboveGround
|
4 |
|
BedroomsTotal
|
4 |
|
Appliances
|
Window Coverings |
|
BasementType
|
Full |
|
ConstructionStyleAttachment
|
Detached |
|
CoolingType
|
Central Air Conditioning |
|
ExteriorFinish
|
Vinyl Siding |
|
FireplacePresent
|
Yes |
|
FlooringType
|
Carpeted, Hardwood |
|
FoundationType
|
Unknown |
|
HalfBathTotal
|
1 |
|
HeatingFuel
|
Natural Gas |
|
HeatingType
|
Forced Air |
|
StoriesTotal
|
2 |
|
SizeInterior
|
2499.9795 - 2999.975 Sqft |
|
Type
|
House |
|
UtilityWater
|
Municipal Water |
Parking
Land
|
Acreage
|
No |
|
FenceType
|
Fenced Yard |
|
LandAmenities
|
Park, Public Transit, Schools |
|
Sewer
|
Sanitary Sewer |
|
SizeDepth
|
114 Ft ,10 In |
|
SizeFrontage
|
52 Ft ,7 In |
|
SizeIrregular
|
52.6 X 114.9 Ft |
|
SizeTotalText
|
52.6 X 114.9 Ft |
Rooms
| Level |
Type |
Length |
Width |
Dimensions |
|
Second Level |
Bedroom 4 |
4.27 m |
3.96 m |
4.27 m x 3.96 m |
|
Second Level |
Primary Bedroom |
8.84 m |
6.52 m |
8.84 m x 6.52 m |
|
Second Level |
Bedroom 2 |
3.41 m |
3.47 m |
3.41 m x 3.47 m |
|
Second Level |
Bedroom 3 |
3.14 m |
3.16 m |
3.14 m x 3.16 m |
|
Main Level |
Living Room |
4.88 m |
3.96 m |
4.88 m x 3.96 m |
|
Main Level |
Dining Room |
4.08 m |
3.16 m |
4.08 m x 3.16 m |
|
Main Level |
Kitchen |
3.35 m |
3.81 m |
3.35 m x 3.81 m |
|
Main Level |
Eating Area |
3.74 m |
3.47 m |
3.74 m x 3.47 m |
|
Main Level |
Family Room |
4.39 m |
5.06 m |
4.39 m x 5.06 m |
|
Main Level |
Office |
3.35 m |
3.23 m |
3.35 m x 3.23 m |
https://www.realtor.ca/real-estate/27675920/10-sawyer-avenue-whitby-brooklin-brooklin









































