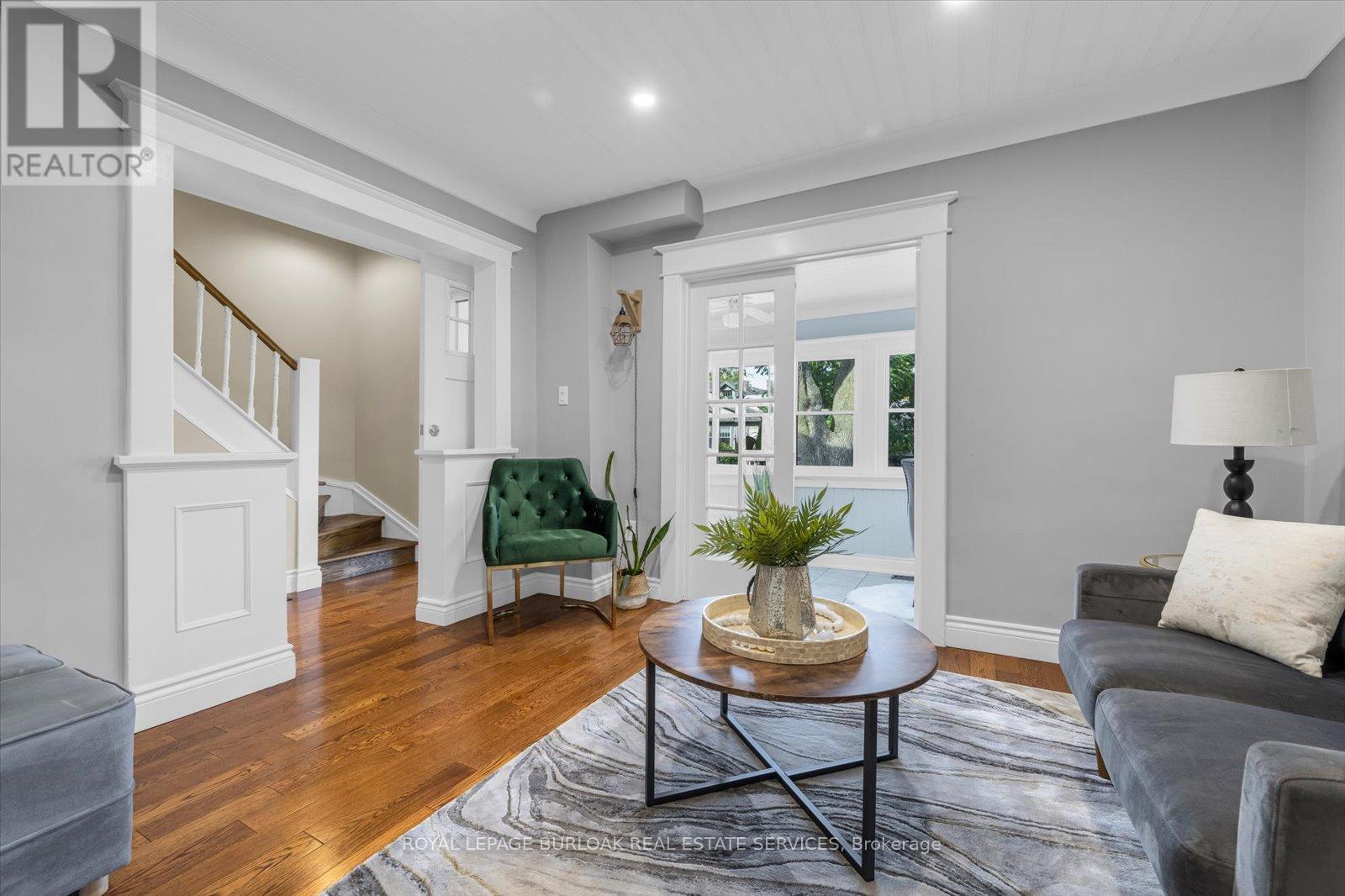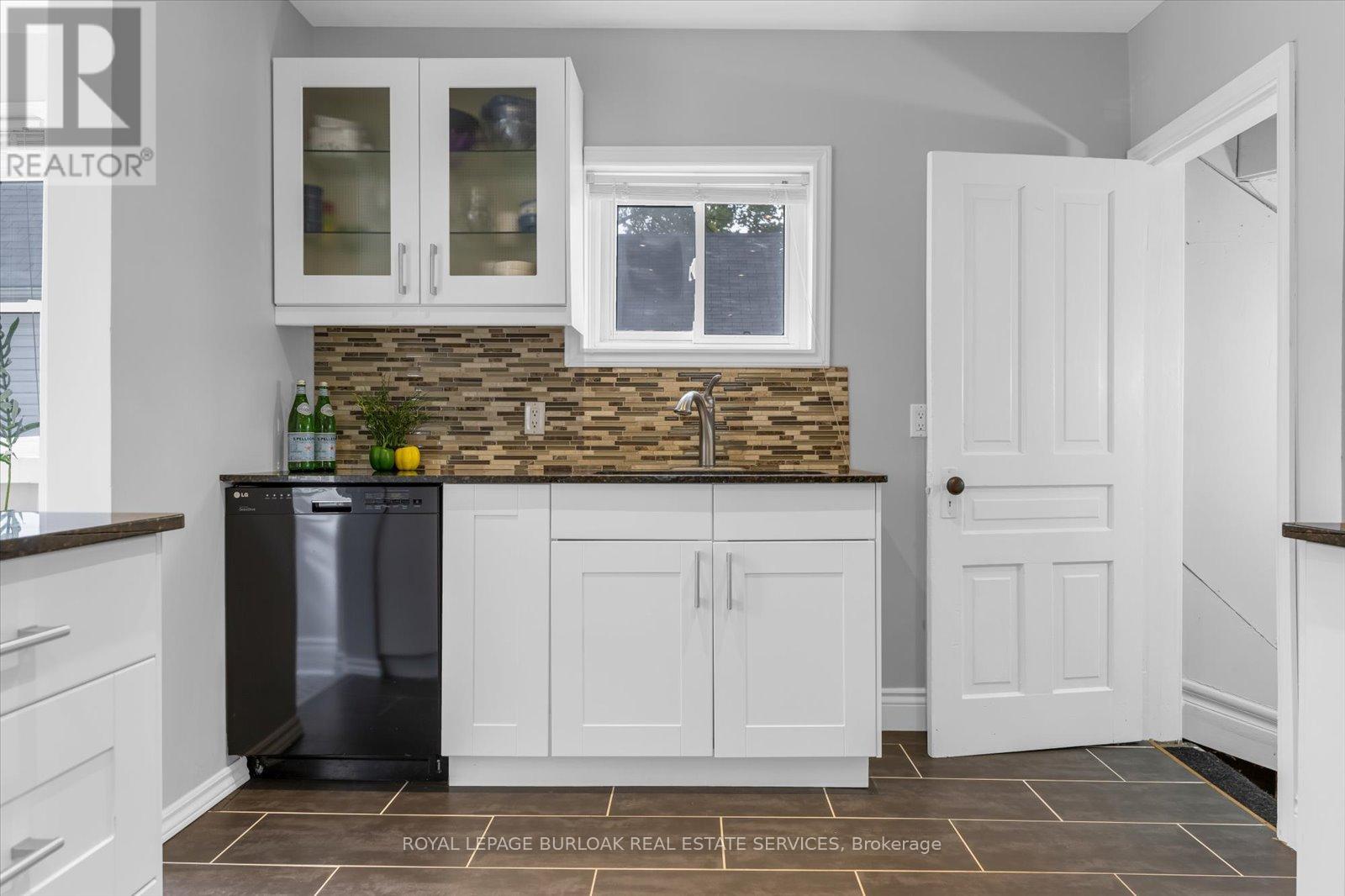56 Junkin Street St. Catharines, Ontario L2R 1N6
$469,900
2-story detached home located in the desirable Fitzgerald neighborhood of St. Catharines! This 2-bedroom gem offers a eat-in kitchen complete with granite countertops. A beautiful enclosed front porch, perfect for sipping your morning coffee or entertaining guests. French doors lead to a welcoming living room filled with natural light. The bright back sunroom offers versatility; use it as an office, reading nook, mudroom, or whatever you envision. Upstairs, you'll find the primary bedroom with a large closet, a second bedroom, and a 4-piece bathroom featuring an oversized clawfoot tub. The full basement is ready for your personal touch and creative ideas. Step outside to a fully fenced private backyard, ideal for children or pets to play. The attached single car garage is ideal for extra storage or parking. Whether you're an investor, a family, or a single professional, this property is sure to meet your needs. A perfect blend of character and potential don't miss this opportunity! **** EXTRAS **** Conveniently located near parks, shopping, and transit, and just minutes from the QEW, this home is perfect for commuters. (id:43697)
Property Details
| MLS® Number | X10441652 |
| Property Type | Single Family |
| Community Name | 451 - Downtown |
| AmenitiesNearBy | Park, Place Of Worship, Public Transit |
| Features | Level Lot |
| ParkingSpaceTotal | 2 |
Building
| BathroomTotal | 1 |
| BedroomsAboveGround | 2 |
| BedroomsTotal | 2 |
| Appliances | Garage Door Opener Remote(s), Water Heater, Dishwasher, Dryer, Freezer, Microwave, Refrigerator, Stove, Washer |
| BasementDevelopment | Unfinished |
| BasementType | Full (unfinished) |
| ConstructionStyleAttachment | Detached |
| CoolingType | Central Air Conditioning |
| ExteriorFinish | Aluminum Siding |
| FlooringType | Hardwood |
| FoundationType | Block |
| HeatingFuel | Natural Gas |
| HeatingType | Forced Air |
| StoriesTotal | 2 |
| SizeInterior | 699.9943 - 1099.9909 Sqft |
| Type | House |
| UtilityWater | Municipal Water |
Parking
| Attached Garage |
Land
| Acreage | No |
| FenceType | Fenced Yard |
| LandAmenities | Park, Place Of Worship, Public Transit |
| Sewer | Sanitary Sewer |
| SizeDepth | 80 Ft ,2 In |
| SizeFrontage | 44 Ft ,1 In |
| SizeIrregular | 44.1 X 80.2 Ft |
| SizeTotalText | 44.1 X 80.2 Ft|under 1/2 Acre |
| ZoningDescription | R2 |
Rooms
| Level | Type | Length | Width | Dimensions |
|---|---|---|---|---|
| Second Level | Primary Bedroom | 5.86 m | 2.87 m | 5.86 m x 2.87 m |
| Second Level | Bedroom 2 | 2.88 m | 2.93 m | 2.88 m x 2.93 m |
| Second Level | Bathroom | 1.96 m | 1.98 m | 1.96 m x 1.98 m |
| Main Level | Other | 4.74 m | 1.93 m | 4.74 m x 1.93 m |
| Main Level | Living Room | 3.59 m | 2.93 m | 3.59 m x 2.93 m |
| Main Level | Kitchen | 2.88 m | 5.76 m | 2.88 m x 5.76 m |
| Main Level | Sunroom | 2.42 m | 1.49 m | 2.42 m x 1.49 m |
https://www.realtor.ca/real-estate/27676177/56-junkin-street-st-catharines-451-downtown-451-downtown
Interested?
Contact us for more information































