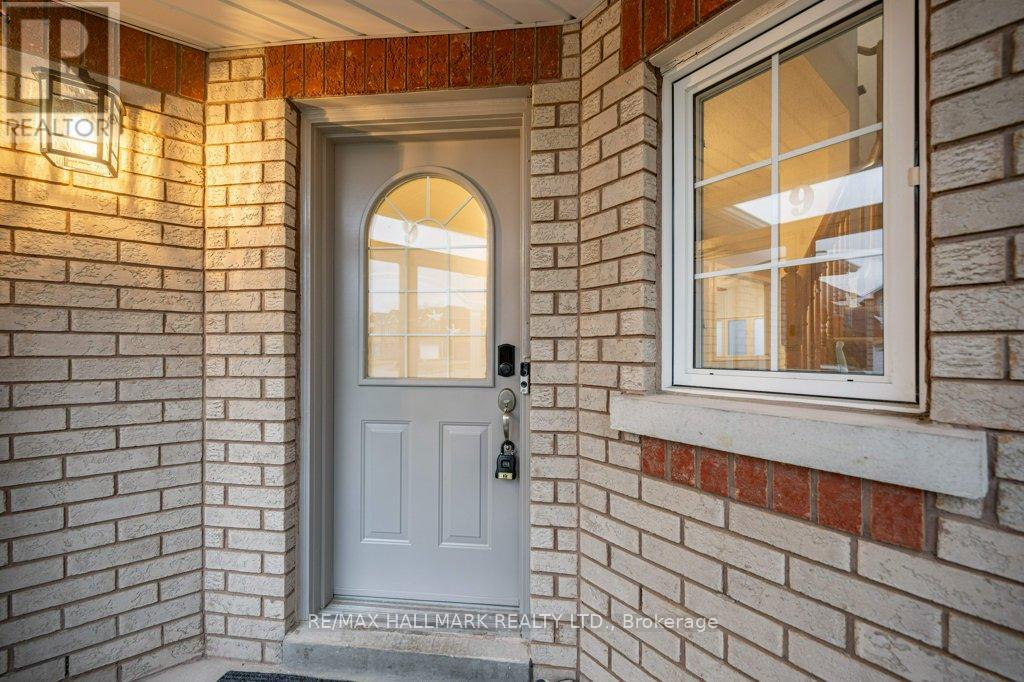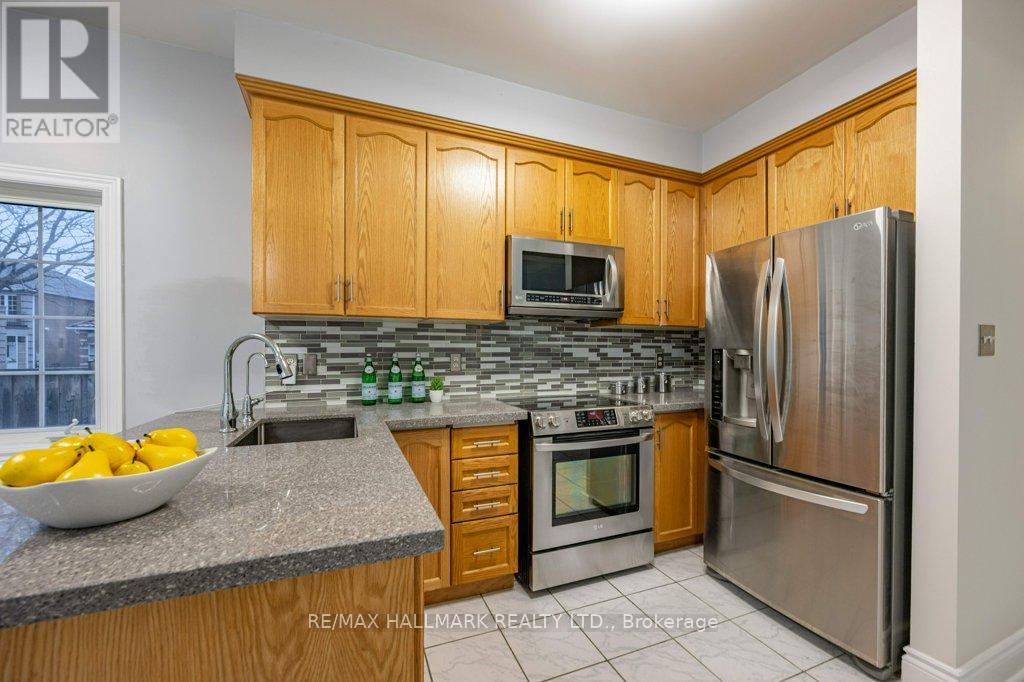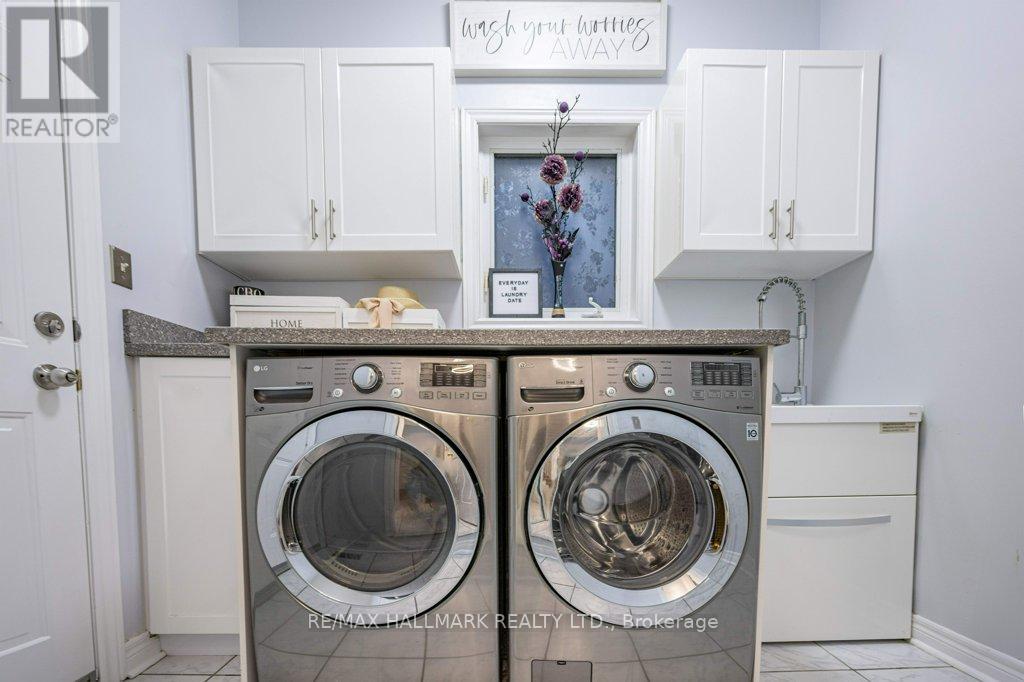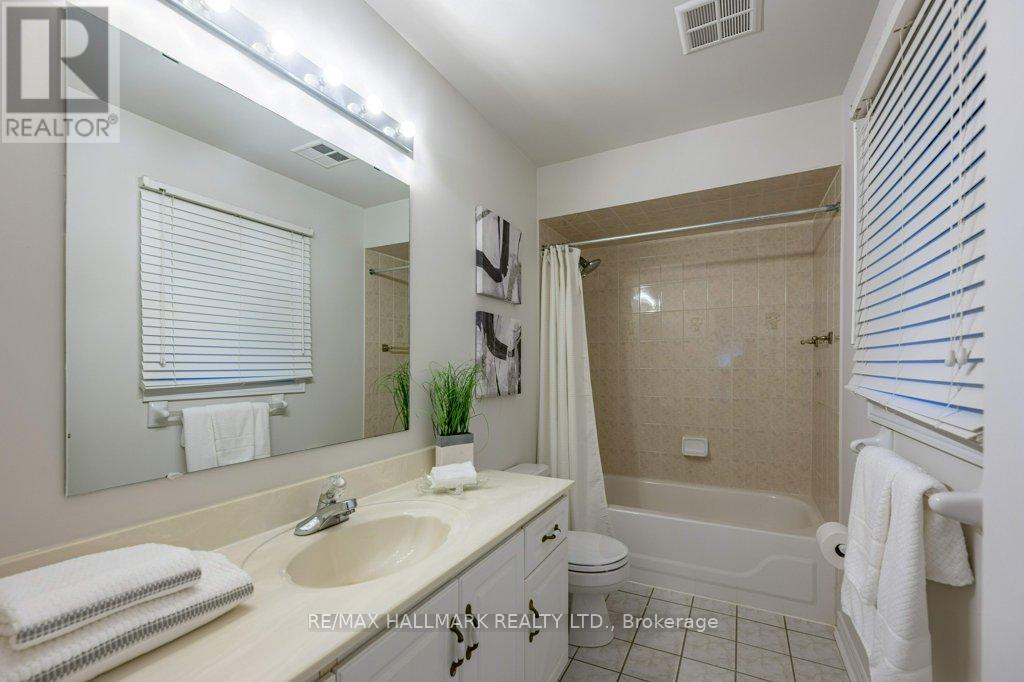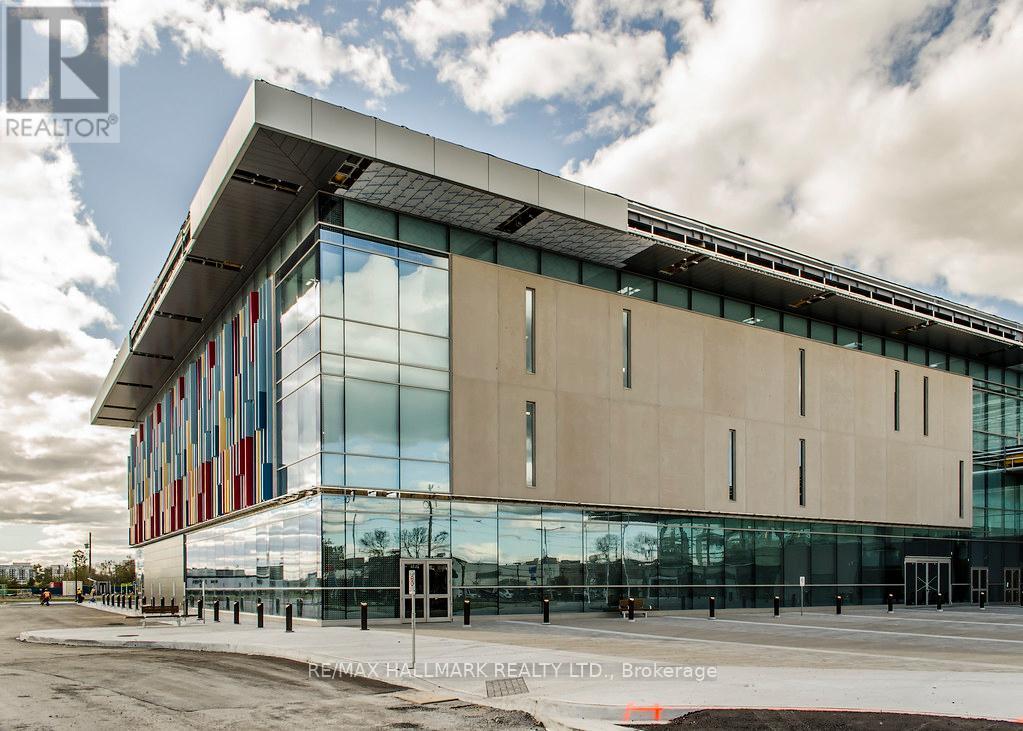3 Bedroom
3 Bathroom
1499.9875 - 1999.983 sqft
Fireplace
Central Air Conditioning
Forced Air
$1,100,000
Location, Location, Location! Welcome to this beautiful and spacious 3-bedroom detached home, ideally situated on a premium corner lot in the highly sought-after community of Milliken Mills West. With a functional layout and generous living spaces, this home is perfect for families seeking comfort and convenience. The large kitchen features sleek quartz countertops, stainless steel appliances, and a cozy breakfast area, making it the heart of the home. Enjoy the convenience of main-floor laundry and direct entry from the garage. The generous bedrooms offer plenty of space for relaxation, while the expansive backyard with a deck provides the perfect setting for outdoor entertainment. Newer Roof Nov 2023. 200-amp Electrical Panel. This property is surrounded by an array of amazing amenities. Its steps away from public transit, Pacific Mall, and the prestigious Town Centre Private School. Minutes from shopping plazas, restaurants, and banks, it also offers easy access to major highways including 404,401, and 407.For commuters, Milliken and Unionville GO stations are just a short drive away. You'll also be near York Markham Campus, Downtown Markham, Cineplex, YMCA, and the Markham Pan Am Centre. Enjoy the beauty of Too Good Pond or the charm of Historic Main Street Unionville. This home truly has it all a must-see to fully appreciate! (id:43697)
Property Details
|
MLS® Number
|
N10433774 |
|
Property Type
|
Single Family |
|
Community Name
|
Milliken Mills West |
|
AmenitiesNearBy
|
Public Transit, Schools |
|
CommunityFeatures
|
Community Centre |
|
Features
|
Irregular Lot Size |
|
ParkingSpaceTotal
|
6 |
Building
|
BathroomTotal
|
3 |
|
BedroomsAboveGround
|
3 |
|
BedroomsTotal
|
3 |
|
Appliances
|
Garage Door Opener Remote(s), Water Heater, Dryer, Garage Door Opener, Range, Refrigerator, Stove, Washer |
|
BasementDevelopment
|
Unfinished |
|
BasementType
|
N/a (unfinished) |
|
ConstructionStyleAttachment
|
Detached |
|
CoolingType
|
Central Air Conditioning |
|
ExteriorFinish
|
Brick |
|
FireplacePresent
|
Yes |
|
FlooringType
|
Hardwood, Ceramic |
|
FoundationType
|
Unknown |
|
HalfBathTotal
|
1 |
|
HeatingFuel
|
Natural Gas |
|
HeatingType
|
Forced Air |
|
StoriesTotal
|
2 |
|
SizeInterior
|
1499.9875 - 1999.983 Sqft |
|
Type
|
House |
|
UtilityWater
|
Municipal Water |
Parking
Land
|
Acreage
|
No |
|
FenceType
|
Fenced Yard |
|
LandAmenities
|
Public Transit, Schools |
|
Sewer
|
Sanitary Sewer |
|
SizeDepth
|
108 Ft ,9 In |
|
SizeFrontage
|
23 Ft ,8 In |
|
SizeIrregular
|
23.7 X 108.8 Ft |
|
SizeTotalText
|
23.7 X 108.8 Ft |
Rooms
| Level |
Type |
Length |
Width |
Dimensions |
|
Second Level |
Primary Bedroom |
3.34 m |
4.25 m |
3.34 m x 4.25 m |
|
Second Level |
Bedroom 2 |
3.12 m |
4.21 m |
3.12 m x 4.21 m |
|
Second Level |
Bedroom 3 |
3.17 m |
3.69 m |
3.17 m x 3.69 m |
|
Main Level |
Living Room |
6.72 m |
3.36 m |
6.72 m x 3.36 m |
|
Main Level |
Dining Room |
6.72 m |
3.36 m |
6.72 m x 3.36 m |
|
Main Level |
Kitchen |
3.07 m |
5.98 m |
3.07 m x 5.98 m |
https://www.realtor.ca/real-estate/27672428/9-blackcomb-gate-markham-milliken-mills-west-milliken-mills-west




