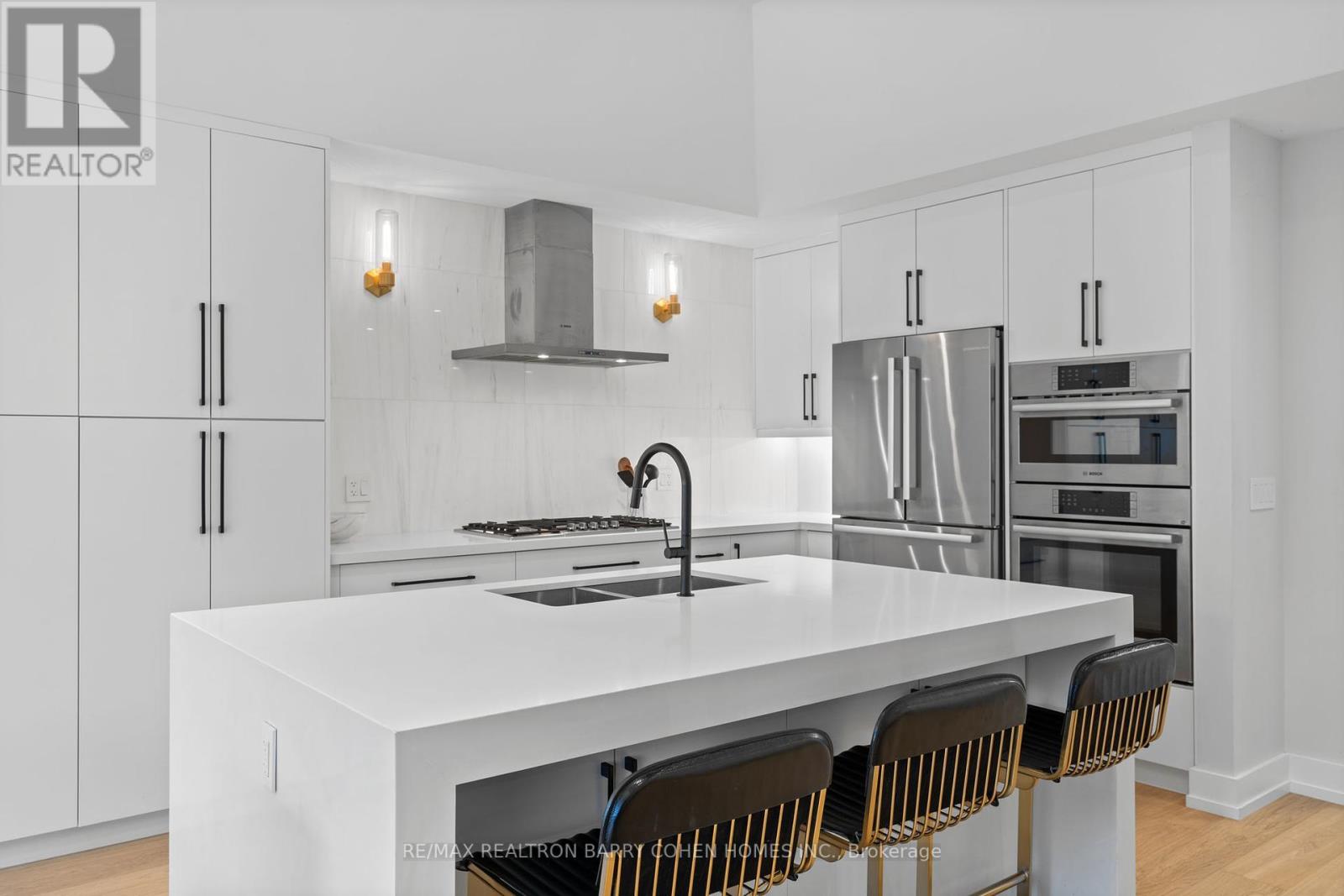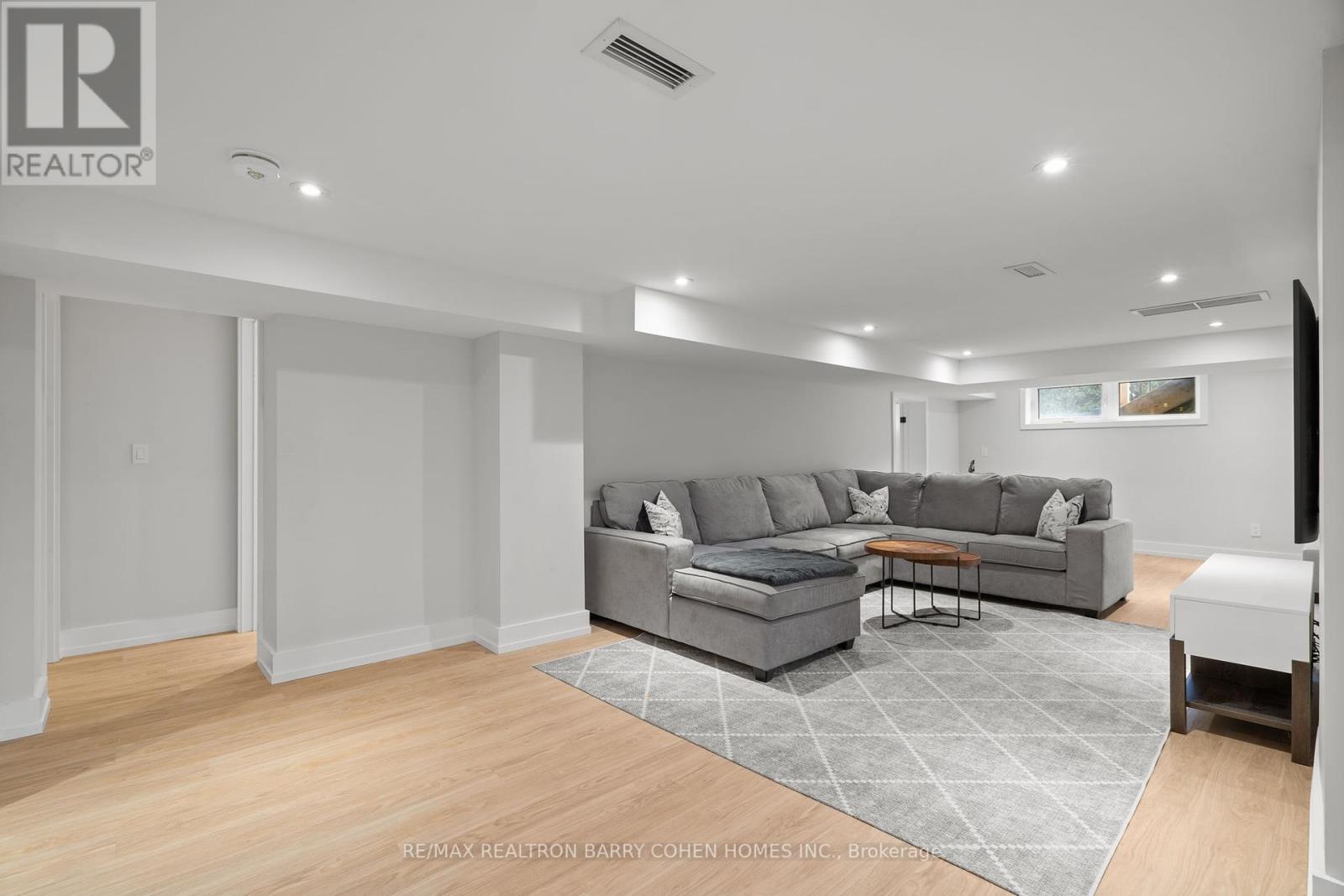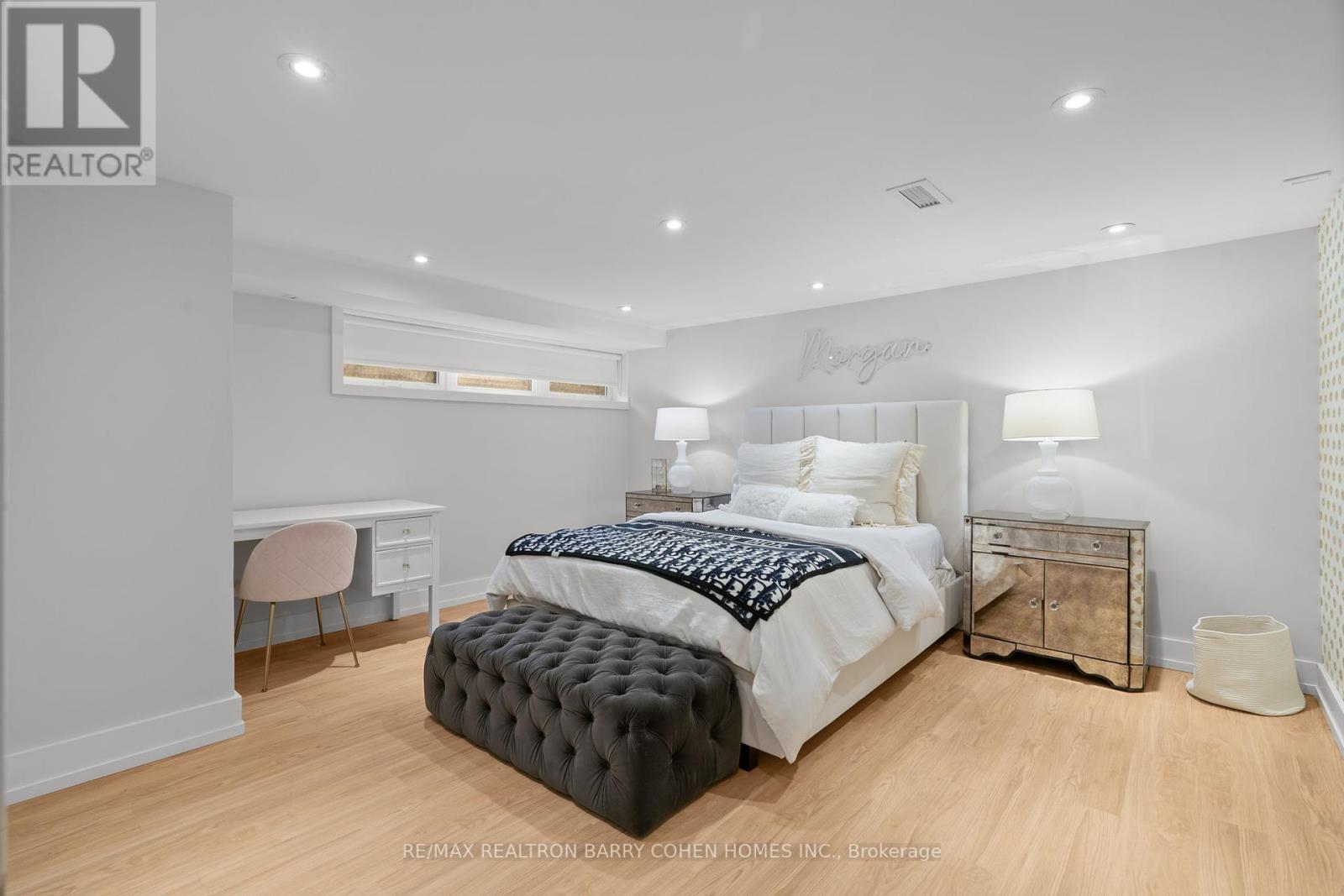2 Josephine Road Toronto, Ontario M3H 3G4
$1,749,000
Clanton Park beauty completely redesigned & renovated throughout. Situated on a sprawling and rare 89 ft frontage.Open concept great room w/vaulted 10 Ft ceilings, stunning chefs kitchen w/ oversized island and top of the line appliances. Living Rm/Dining Rm with custom walnut built-ins and direct walk out to sun filled and private rear yard & deck. The perfect condo alternative with meticulous attention to detail at every turn. Primary features 3pc ensuite w/heated floors & custom built ins. Beautiful 2nd and 3rd bedrooms with custom closets and additional main 4pc bath W/heated flooring. Dream lower level with huge rec room, 4th and 5th bedrooms, laundry and 2 separate washroom areas. Custom storage built-ins and neutral designer pallet. This turn key upscale residence is the one you have been waiting for.Just steps from Balmoral Park, Faywood P.S., Pub Transit/Subway, quick access to 401 and Allen Rd. Just mins from boutique shops & restaurants along Ave Rd & Yorkdale Mall. **** EXTRAS **** Gas Burner & related equipment, central air conditioning, Alarm (exclude monitoring), All light fixtures, All window coverings (electronic blinds in Great Rm, Main Stairwell, Primary and Bdrm 2), Custom Built-ins throughout, Ring Door bell (id:43697)
Property Details
| MLS® Number | C10433823 |
| Property Type | Single Family |
| Community Name | Clanton Park |
| ParkingSpaceTotal | 5 |
Building
| BathroomTotal | 4 |
| BedroomsAboveGround | 3 |
| BedroomsBelowGround | 2 |
| BedroomsTotal | 5 |
| Appliances | Cooktop, Dryer, Freezer, Microwave, Oven, Refrigerator, Washer |
| ArchitecturalStyle | Bungalow |
| BasementDevelopment | Finished |
| BasementType | N/a (finished) |
| ConstructionStyleAttachment | Detached |
| CoolingType | Central Air Conditioning |
| ExteriorFinish | Brick |
| FlooringType | Hardwood |
| FoundationType | Unknown |
| HalfBathTotal | 1 |
| HeatingFuel | Natural Gas |
| HeatingType | Forced Air |
| StoriesTotal | 1 |
| Type | House |
| UtilityWater | Municipal Water |
Parking
| Garage |
Land
| Acreage | No |
| Sewer | Sanitary Sewer |
| SizeDepth | 67 Ft |
| SizeFrontage | 89 Ft ,7 In |
| SizeIrregular | 89.6 X 67 Ft |
| SizeTotalText | 89.6 X 67 Ft |
Rooms
| Level | Type | Length | Width | Dimensions |
|---|---|---|---|---|
| Lower Level | Bedroom 4 | 4.5 m | 4 m | 4.5 m x 4 m |
| Lower Level | Bedroom 5 | 4.5 m | 3.88 m | 4.5 m x 3.88 m |
| Lower Level | Recreational, Games Room | 9 m | 5.02 m | 9 m x 5.02 m |
| Main Level | Living Room | 7.1 m | 3.63 m | 7.1 m x 3.63 m |
| Main Level | Dining Room | 3.62 m | 2.94 m | 3.62 m x 2.94 m |
| Main Level | Kitchen | 4.15 m | 3.62 m | 4.15 m x 3.62 m |
| Main Level | Primary Bedroom | 5.71 m | 4.51 m | 5.71 m x 4.51 m |
| Main Level | Bedroom 2 | 4.27 m | 3.48 m | 4.27 m x 3.48 m |
| Main Level | Bedroom 3 | 4.26 m | 2.86 m | 4.26 m x 2.86 m |
https://www.realtor.ca/real-estate/27672397/2-josephine-road-toronto-clanton-park-clanton-park
Interested?
Contact us for more information



























